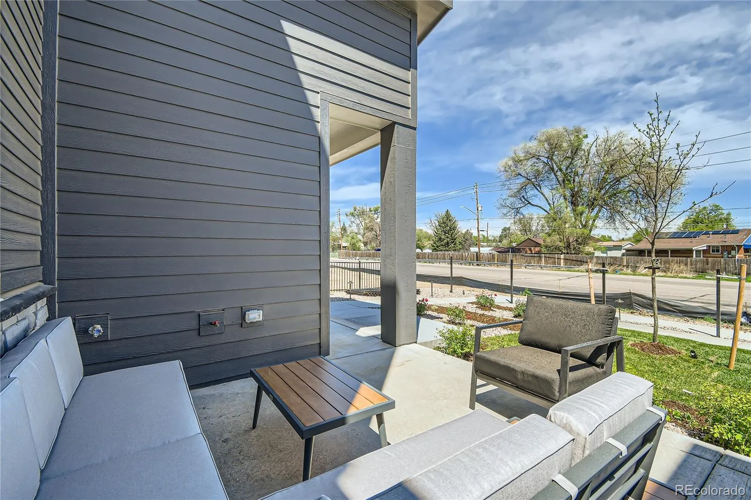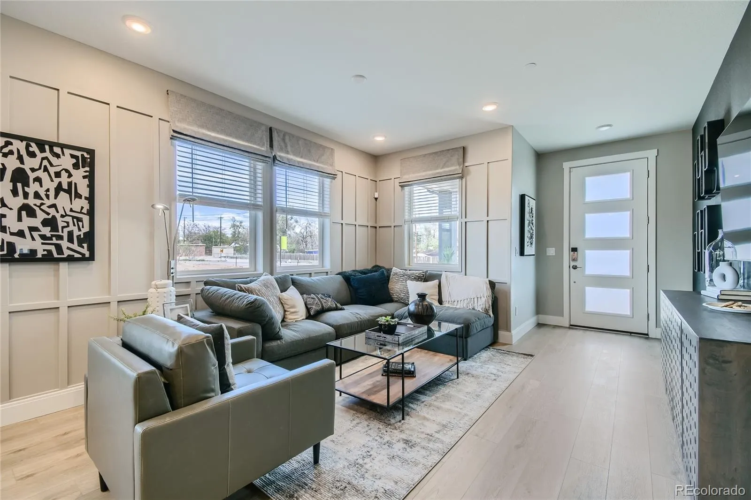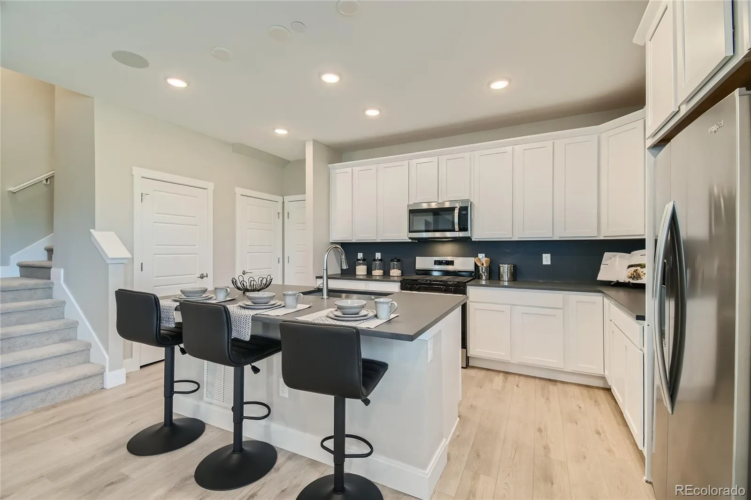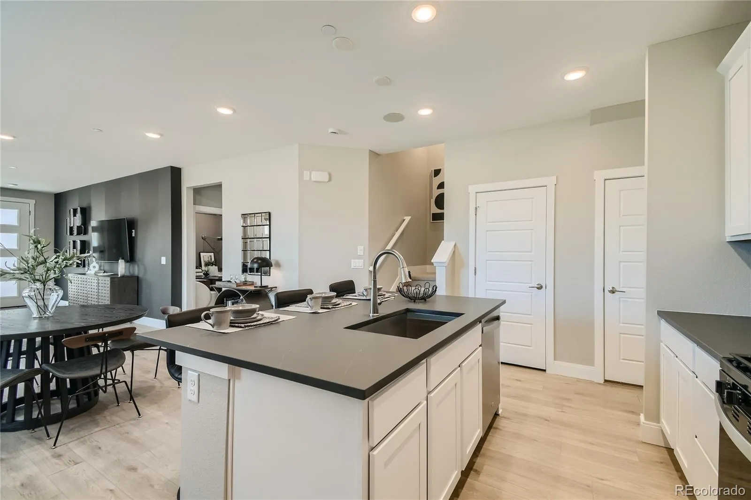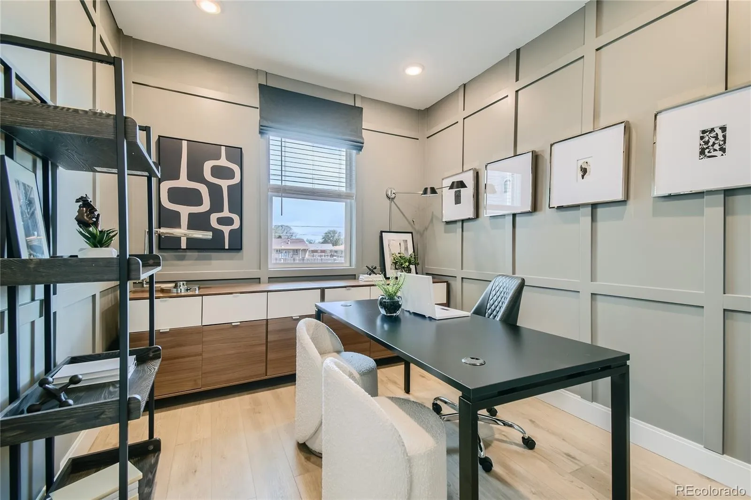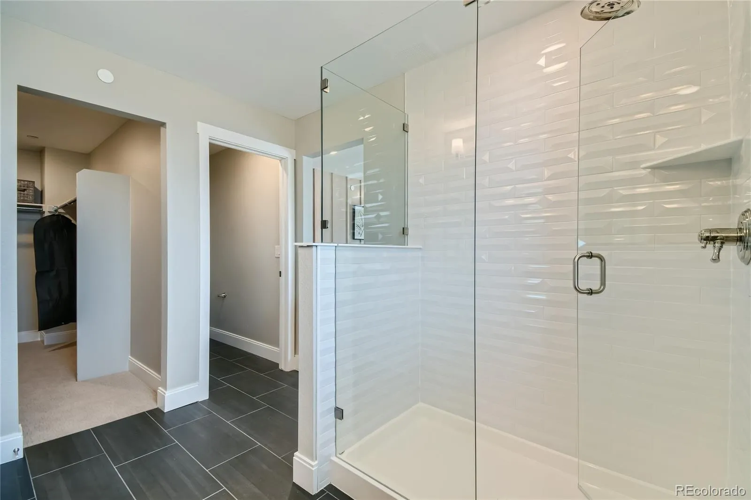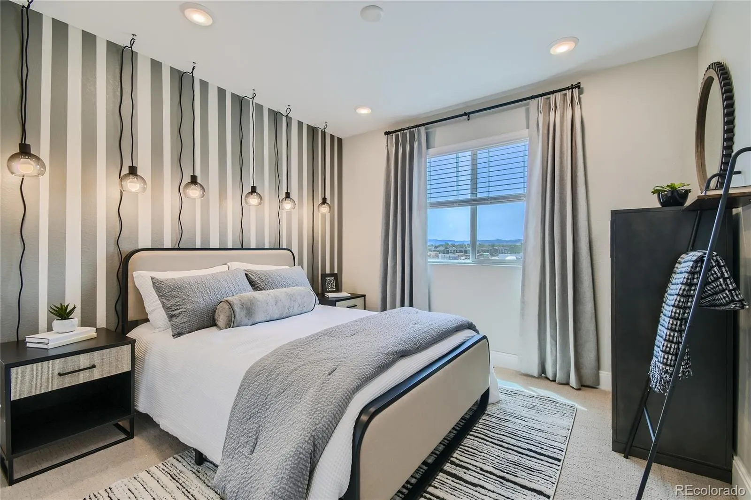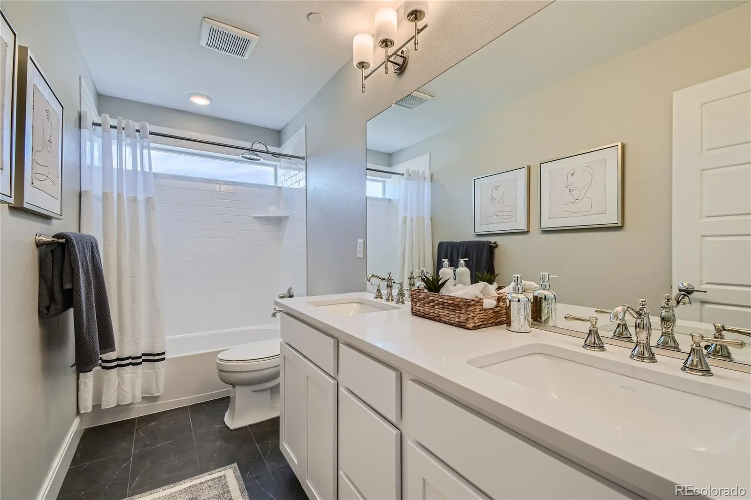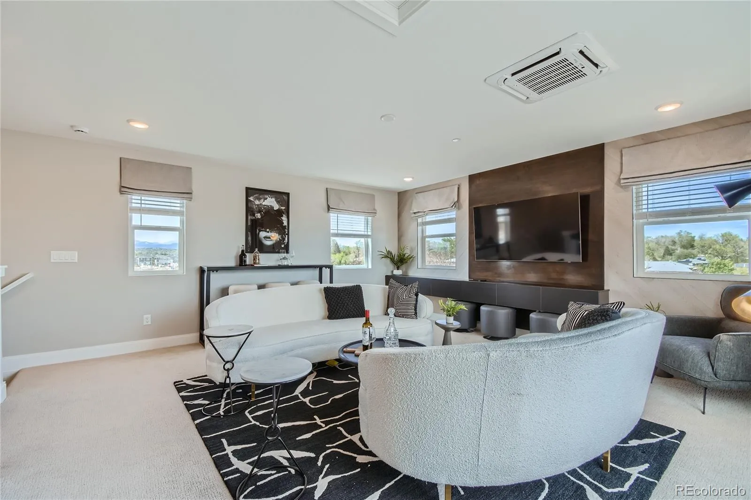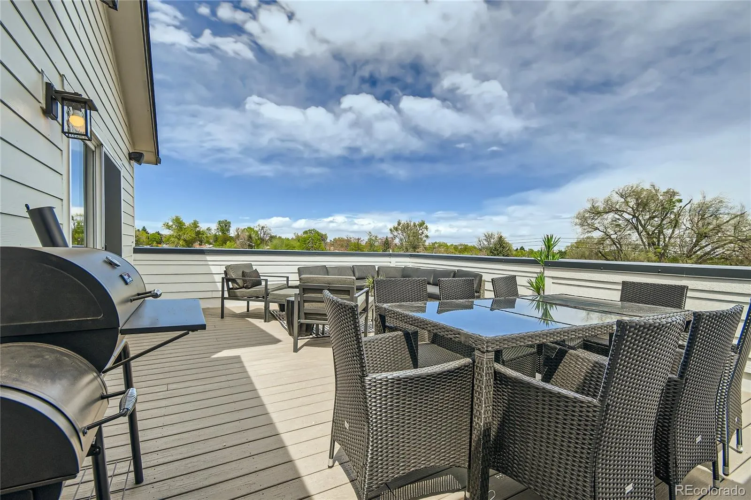Metro Denver Luxury Homes For Sale
Packaged to Perfection — November Move-in
Ask about our limited-time 3.75% rate fixed for the first 5 years with preferred lender BRPHM (while funds last).
This three-story, end-unit Horizon 4 Model townhome by Brookfield Residential at Midtown is truly one of a kind—model-level, designer upgrades throughout. The main level’s open layout features airy ceilings, an entertainer’s kitchen with a large island and quartz counters, and seamless flow for everyday living plus a dedicated office for work-from-home. Upstairs, find 3 bedrooms and 2.5 baths and a spacious laundry room. The showstopper is the expansive 3rd-floor loft with wet bar opening to a ROOFTOP DECK—perfect for sunset gatherings and city-light views. Energy-smart systems (high-efficiency furnace and tankless water heater) keep comfort high and costs in check. Outside, enjoy low-maintenance living with steps to a 20-acre park and trails. Commuter-friendly access to I-76, US-36, and I-25, and ~5 miles to Downtown Denver blends suburban ease with urban convenience.


