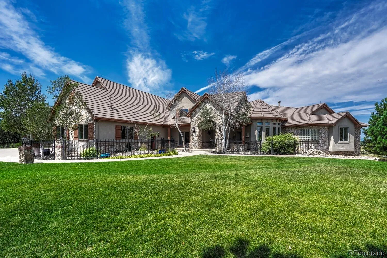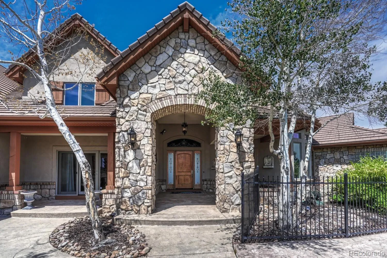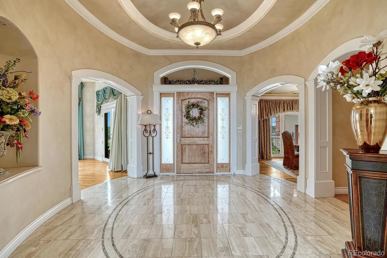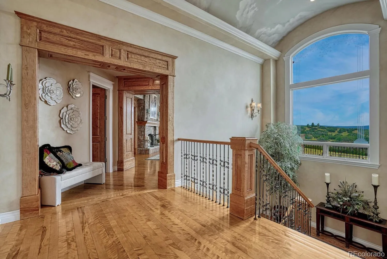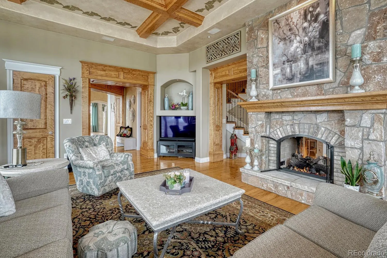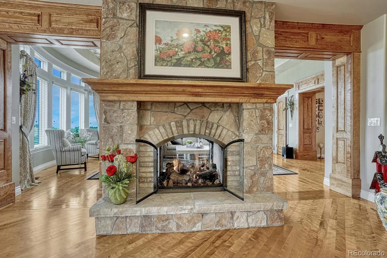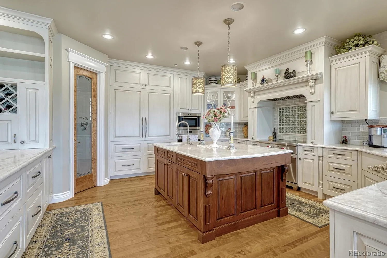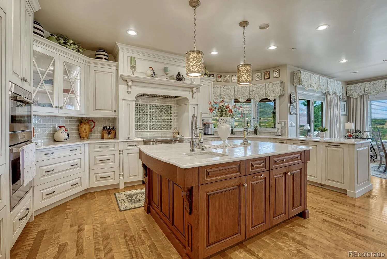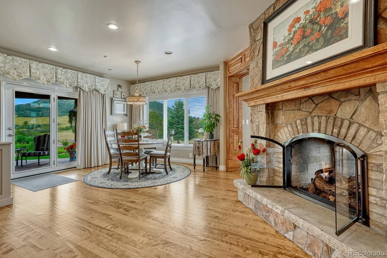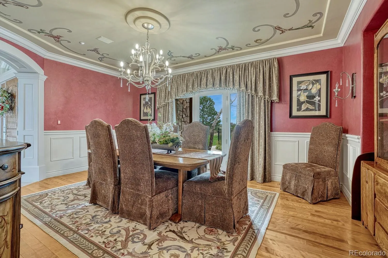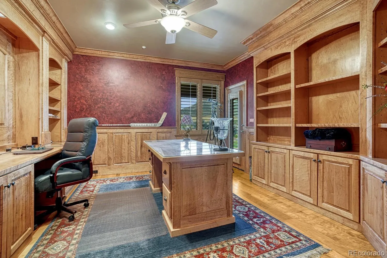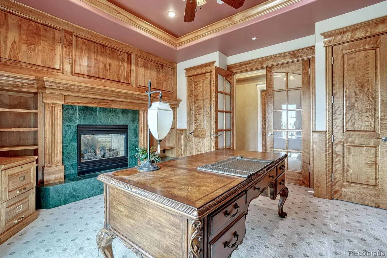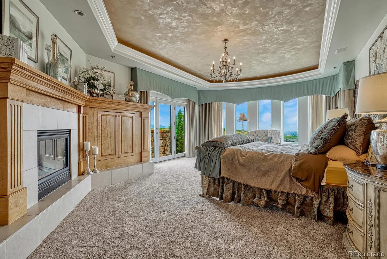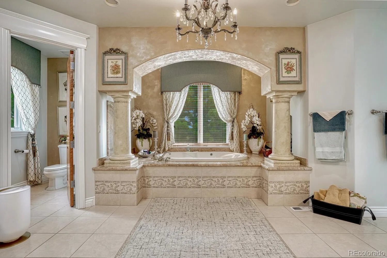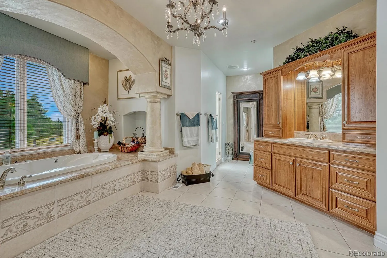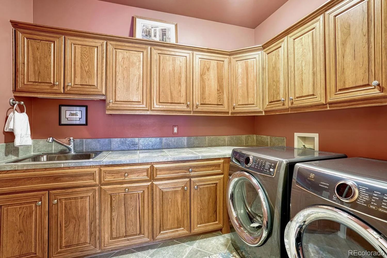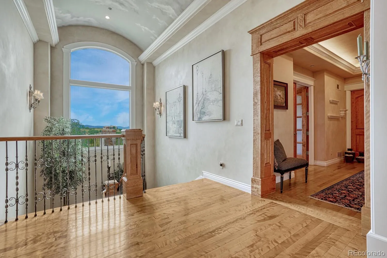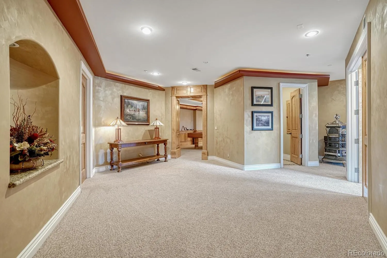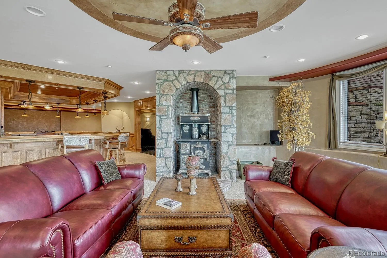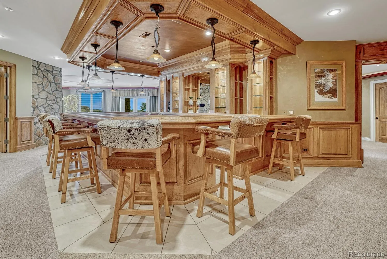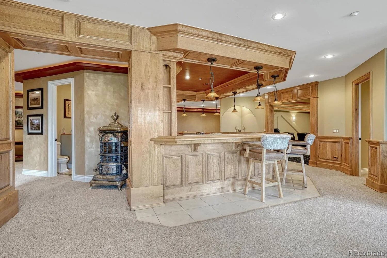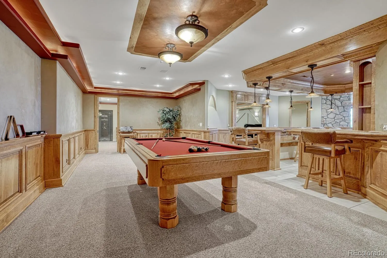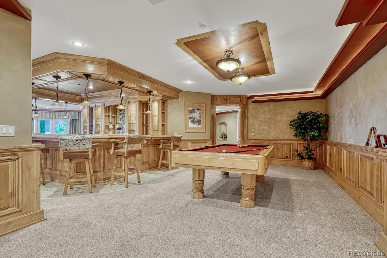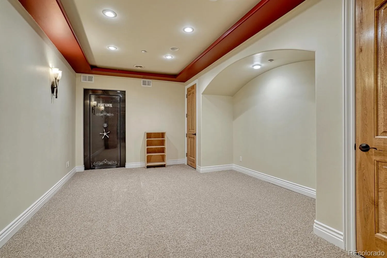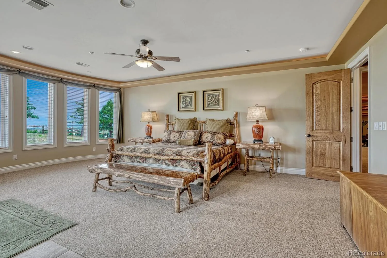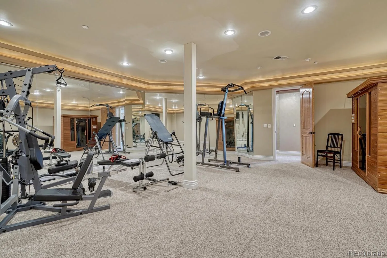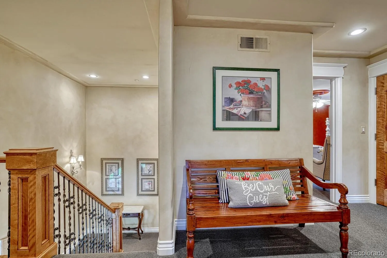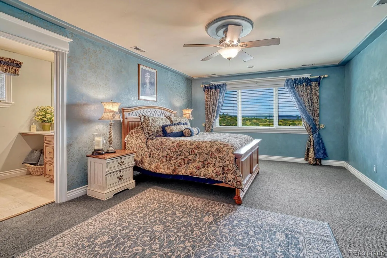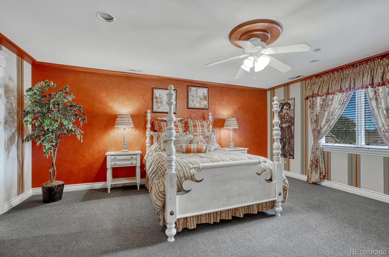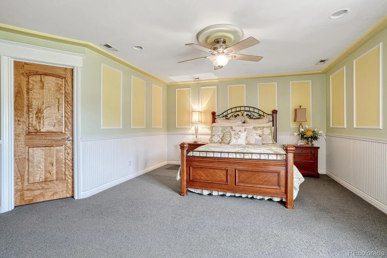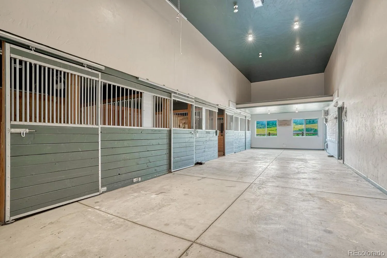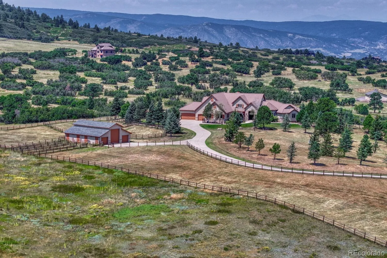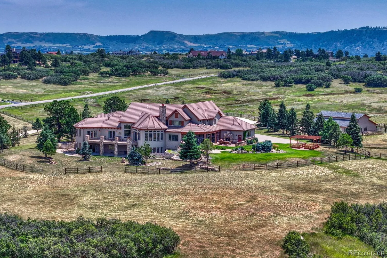Metro Denver Luxury Homes For Sale
Welcome to an exceptional estate at 3851 Castle Butte Drive, a testament to luxury and tranquility in the prestigious Keene Ranch community. This majestic 9,841 custom finished square ft residence is elegantly perched on 35 acres, offering expansive vistas and backing to the beautiful Dawson Butte open space. A meticulously designed and gated property, it is perfect for equestrian enthusiasts, with ample space for horses amidst breathtaking mountain views. This elegant home features five spacious bedrooms and eight luxurious bathrooms, ensuring comfort and privacy for all. The open-concept living spaces are crafted for both grand entertaining and intimate family gatherings, with high-end finishes that echo sophistication. The newly remodeled kitchen is sure to impress with custom cabinetry, Wolf and Sub zero appliances and access to the back covered and heated patio. This home boasts custom Birdseye maple doors, beams, and mantles hand crafted and imported from the Upper Peninsula. This estate is a sanctuary of refinement and serenity, offering a seamless blend of natural beauty and modern amenities. Whether you desire a peaceful retreat or a vibrant setting for memorable occasions, this estate promises a lifestyle of unparalleled elegance. Experience the epitome of Colorado living at this extraordinary property, where every sunrise and sunset paints a masterpiece across your personal horizon.


