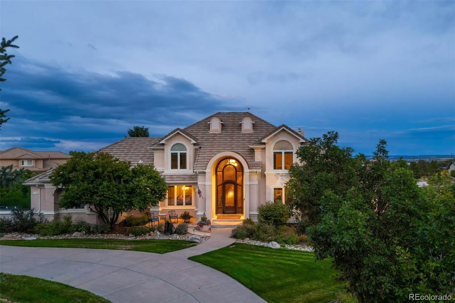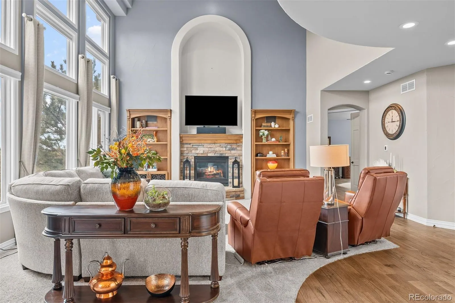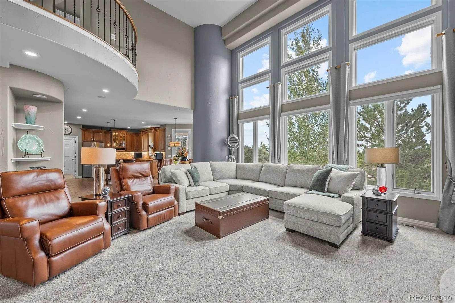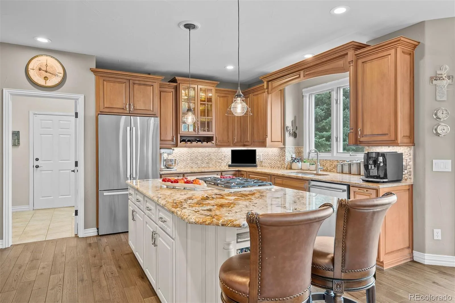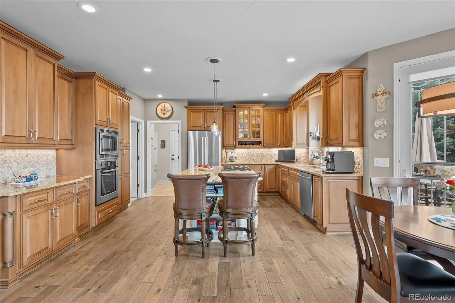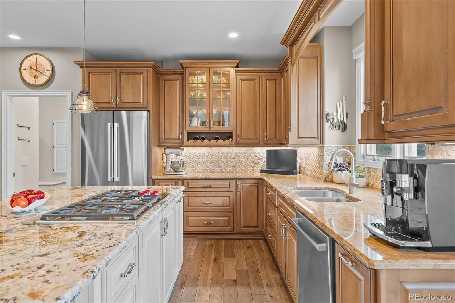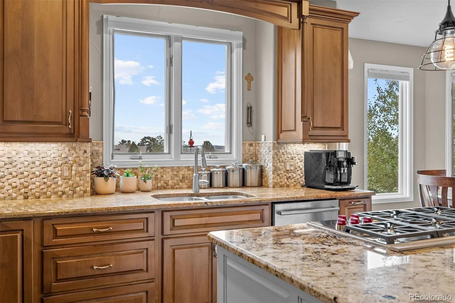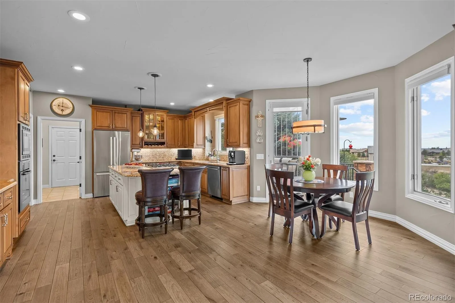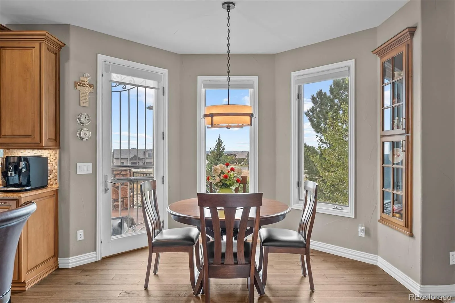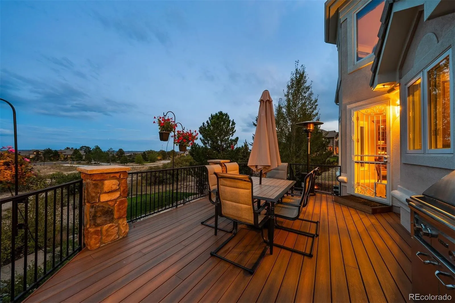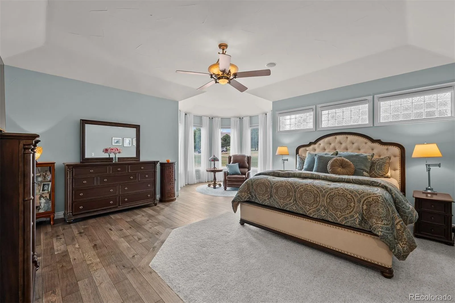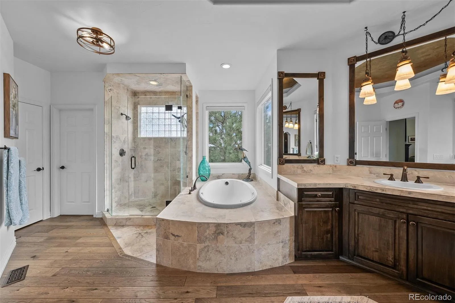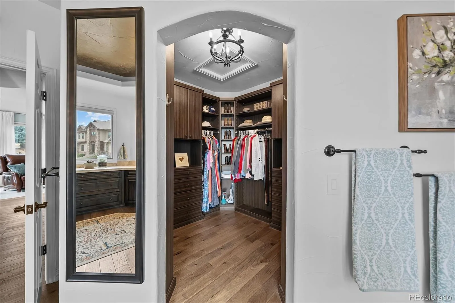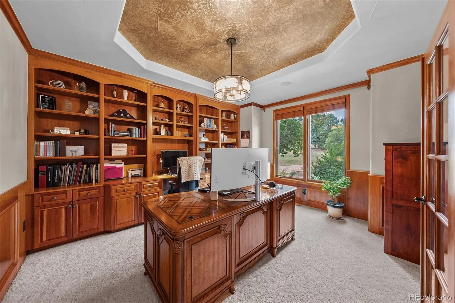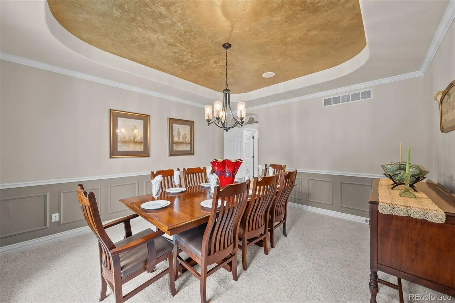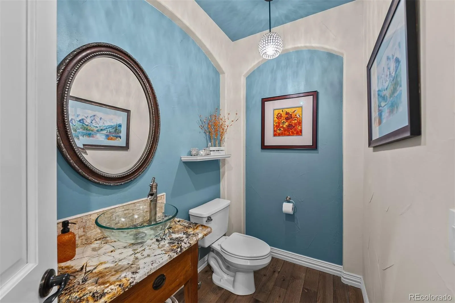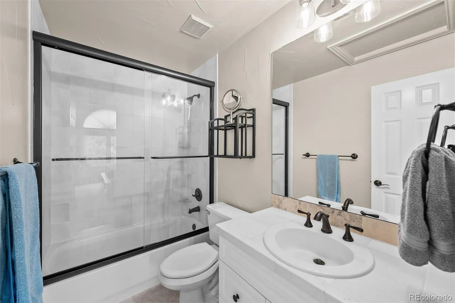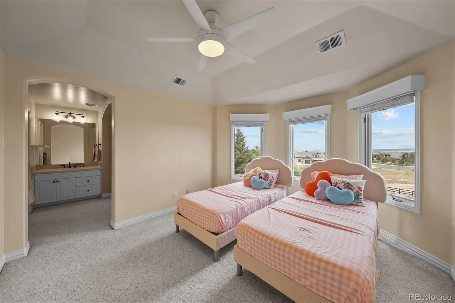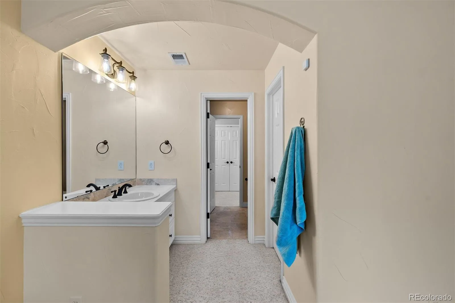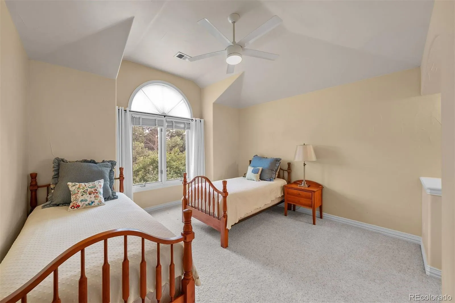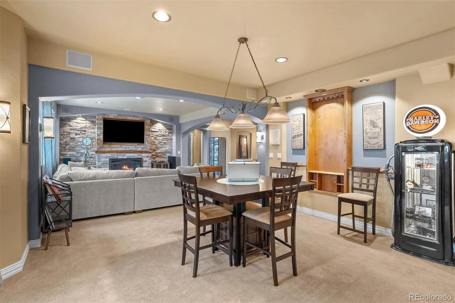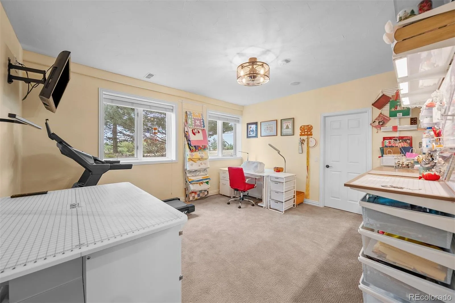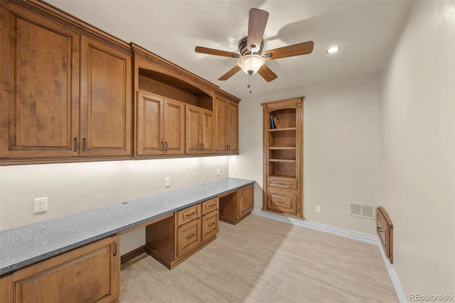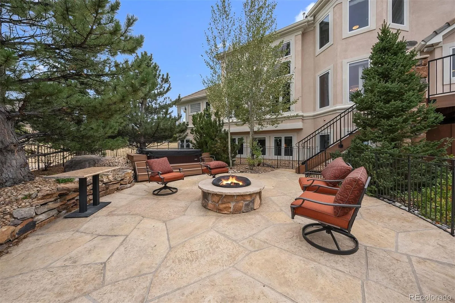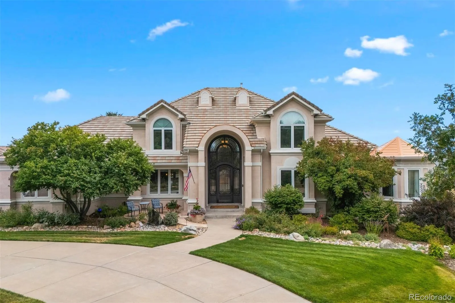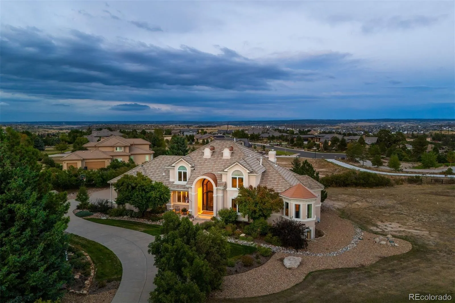Metro Denver Luxury Homes For Sale
Pulling up the tree-lined circular drive, this Diamond Ridge estate immediately conveys timeless elegance and quiet grandeur. A spectacular wrought iron and glass entry door opens into a soaring foyer with a sweeping curved staircase, setting the stage for refined living. To one side, a richly panelled study with French doors offers the perfect retreat, while the formal dining room with tray ceilings and wainscoting invites gracious entertaining. The gourmet kitchen is a showpiece with a Brazilian “lightning” granite island, and high-end appliances including a new Wolf 5-burner gas range and Bosch refrigerator and a dedicated hot water tank for the sink. A sunlit breakfast nook opens to the deck overlooking the backyard with rock outcroppings. The great room impresses with its two-story ceilings, wall of windows, and dramatic stacked stone fireplace. The main-floor primary suite is a haven with a serene sitting area, spa-like bath, and custom walk-in closet. Upstairs, three spacious bedrooms feature walk-in closets and high ceilings. One enjoys a private en suite, while the other two share an attached bath with separate vanities. The bright, garden-level basement is designed for entertaining with a full copper-topped bar, theater with stadium seating, wine cellar, and rec room. A large guest suite, bath with steam shower and two additional flex spaces provide versatility for any lifestyle. Outdoors, tranquil water features, soothing hot tub and a fire pit are nestled within a flagstone patio creating an idyllic setting beneath the Colorado skies. Two levels offer shade and serenity among the pines – perfect for afternoon lounging, evening gatherings, or quiet retreats. This remarkable home blends sophistication, comfort, and livability in one of Castle Rock’s most prestigious communities.

