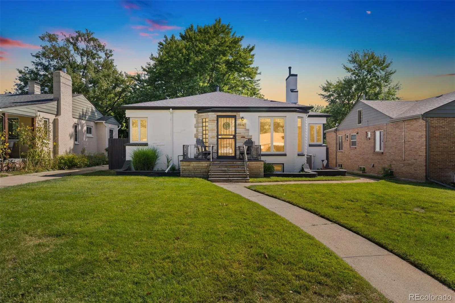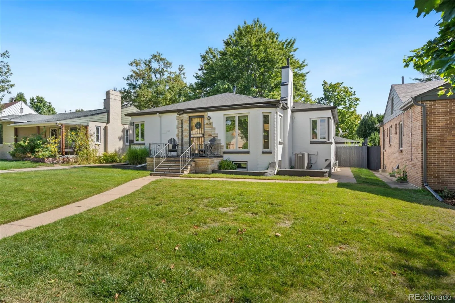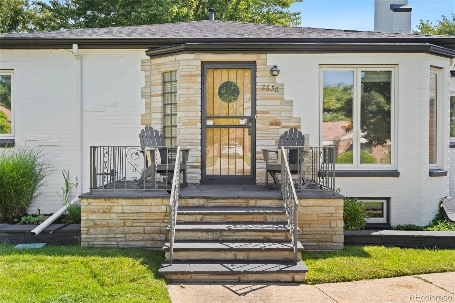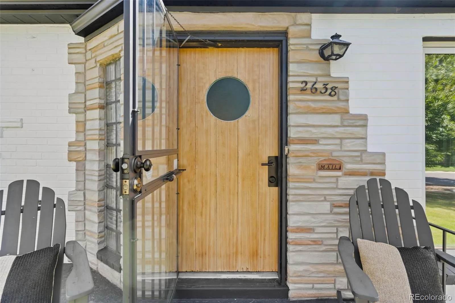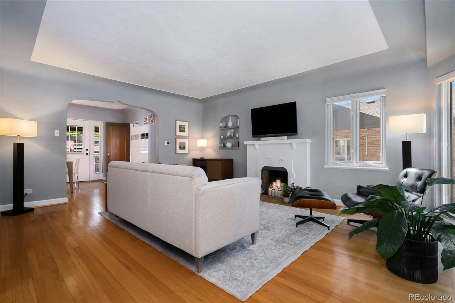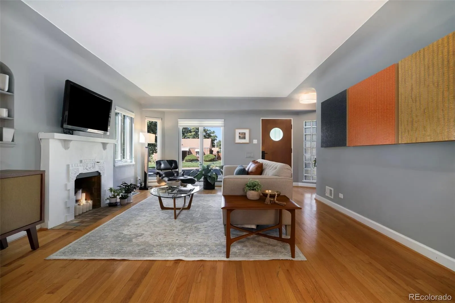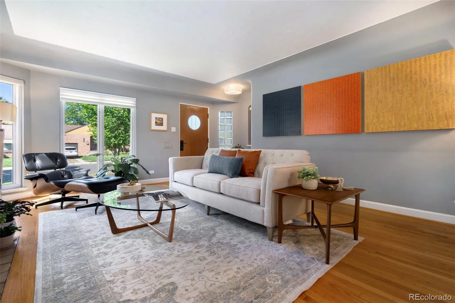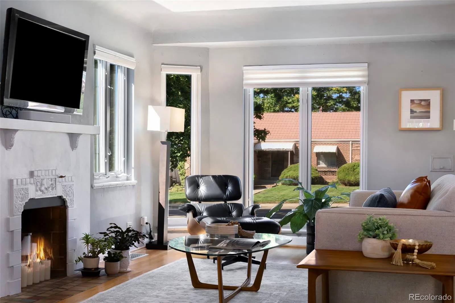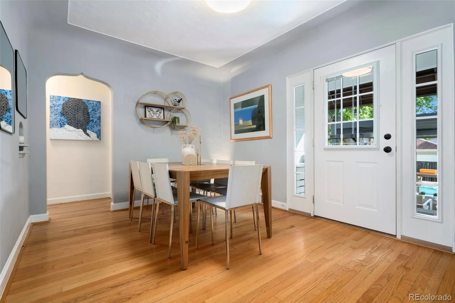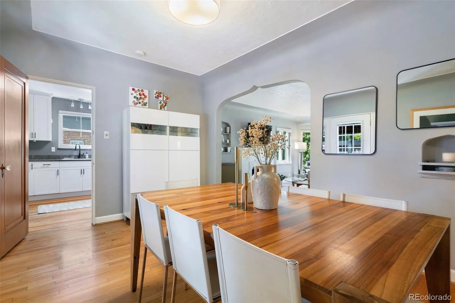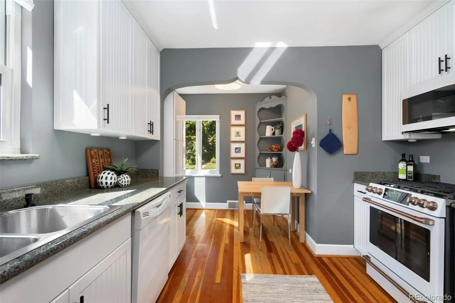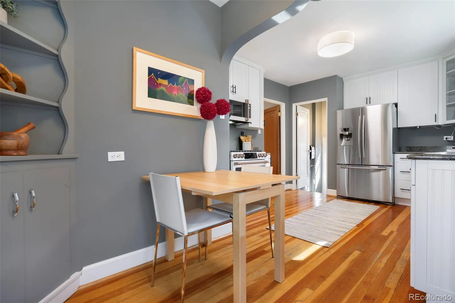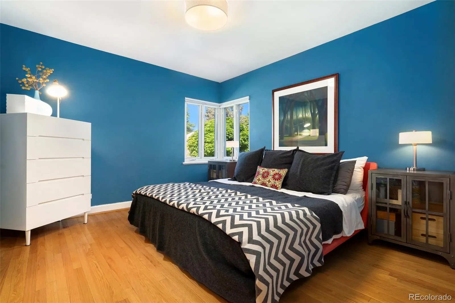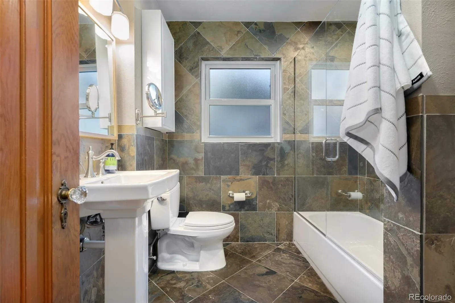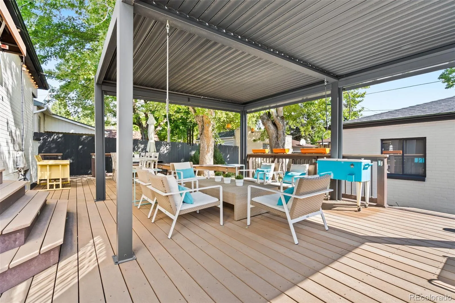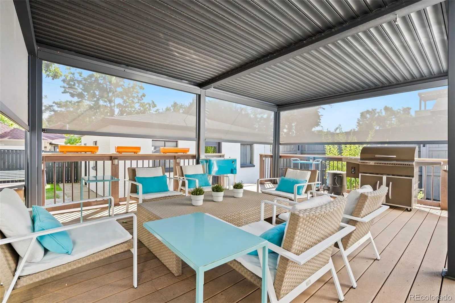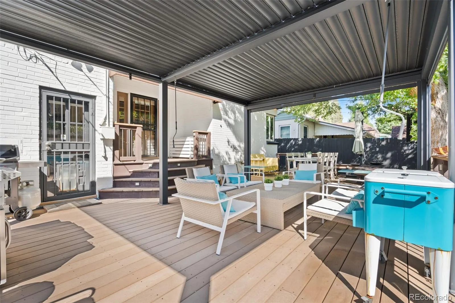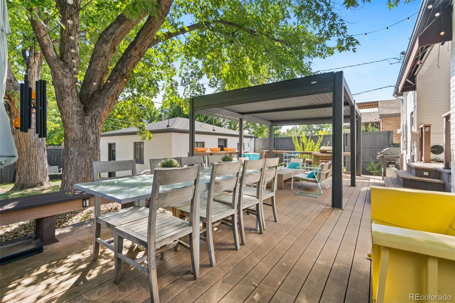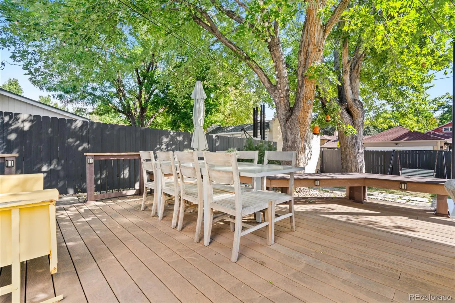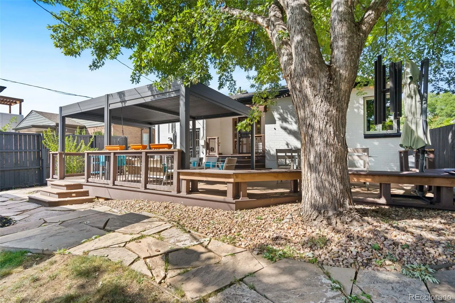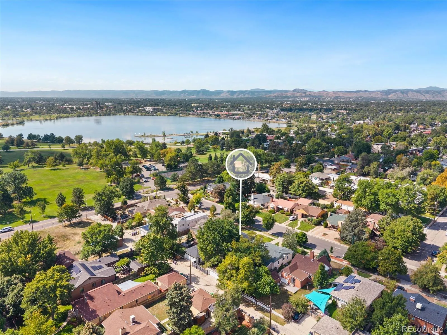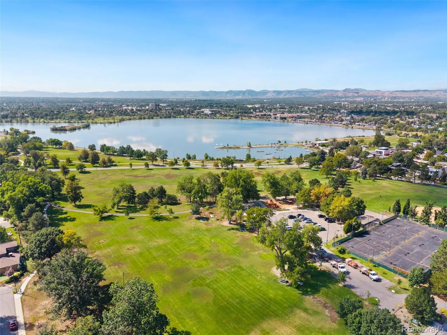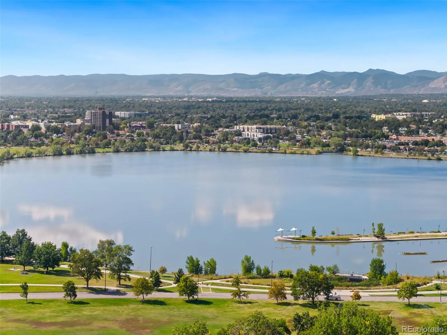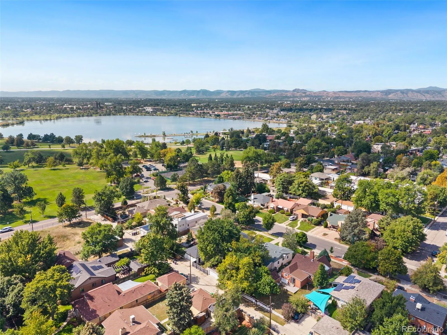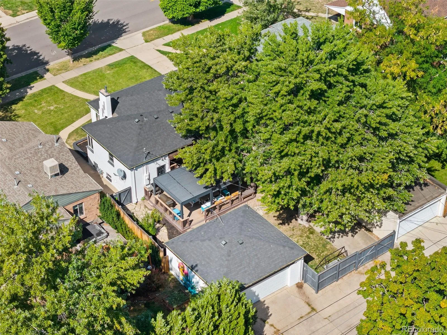Metro Denver Luxury Homes For Sale
Nestled in one of Denver’s most sought-after neighborhoods, this stunning mid-century modern home offers the perfect blend of timeless charm and contemporary upgrades—just half a block from the beauty and recreation of Sloan’s Lake.Step inside to a light-filled open floor plan featuring gleaming hardwood floors, a spacious living room with a classic fireplace, and original architecture features that speak to the home’s character. The kitchen is both functional and stylish, boasting modern appliances, a cozy breakfast nook with corner windows, and ample storage. Easy access off the dining area leads to your dream outdoor living space: a Trex deck with a custom louvered pergola (with adjustable slats, built-in gutters, heaters, and blinds)—perfect for year-round entertaining.
The main level includes a generous primary bedroom, a full bathroom, and an additional bedroom or home office. Downstairs, the finished basement offers a large multi-purpose room ideal for a media room, gym, or playroom, plus two additional non-conforming bedrooms, a second full bathroom, and a second cozy media/lounge area.Additional highlights include triple-pane custom windows, beautifully maintained landscaping, and smart design touches throughout. An oversized, detached 2 car garage provides tons of extra storage. All of this in a location that can’t be beat—within the coveted Brown Elementary boundary, walking distance to Highlands Square, Tennyson Street District, top-rated restaurants, boutique shopping and historic Edgewater. Enjoy the 2.6-mile trail loop around Sloan’s Lake, tennis courts, parks, summer concerts, and those iconic Colorado mountain views. Quick access to downtown Denver, I-70, and the mountains make this home as convenient as it is captivating.

