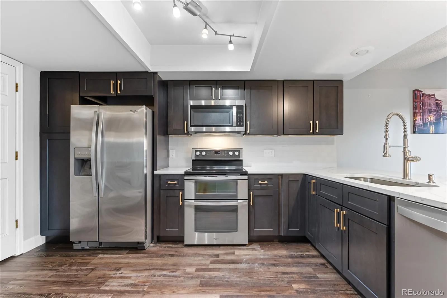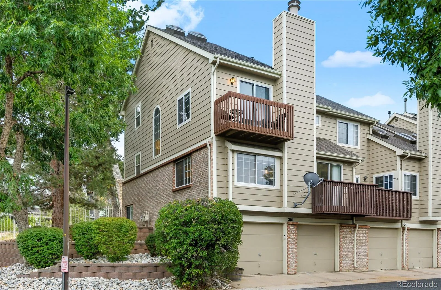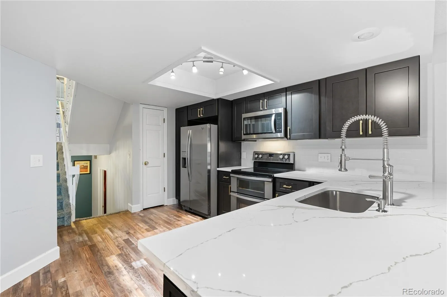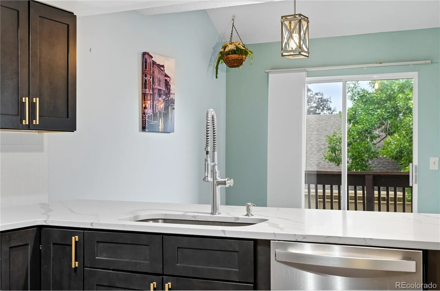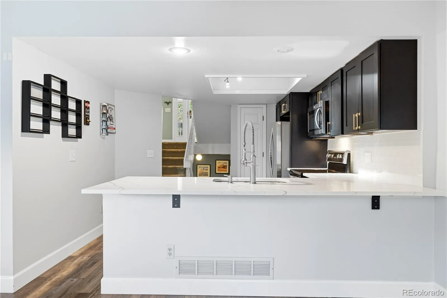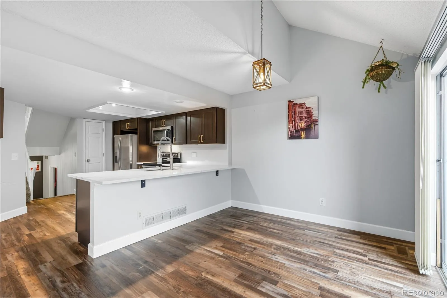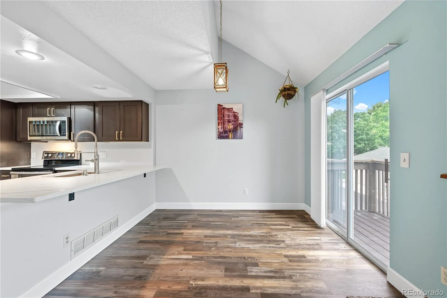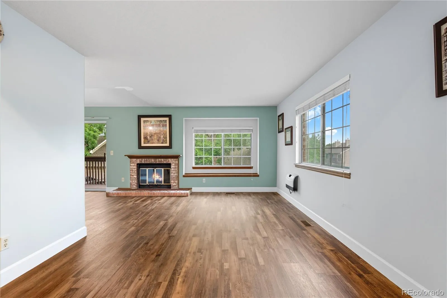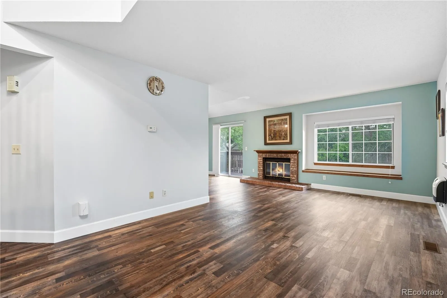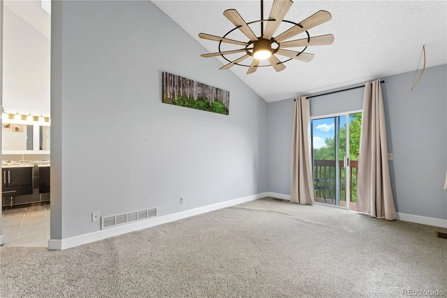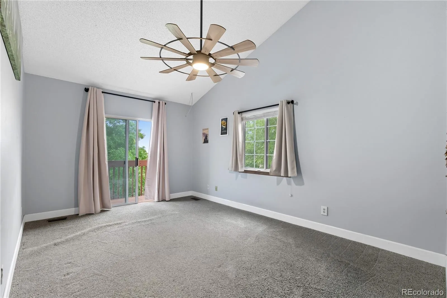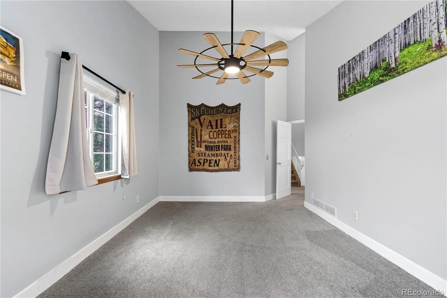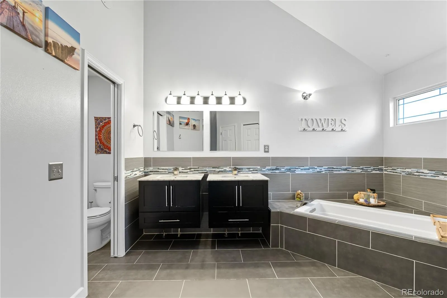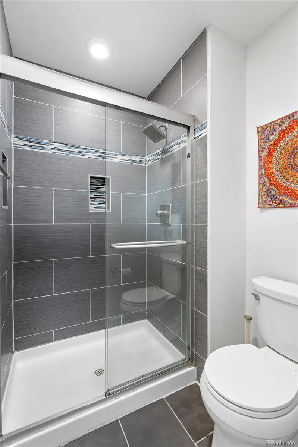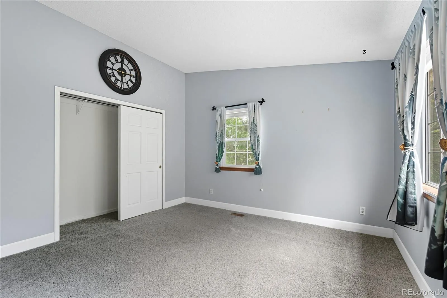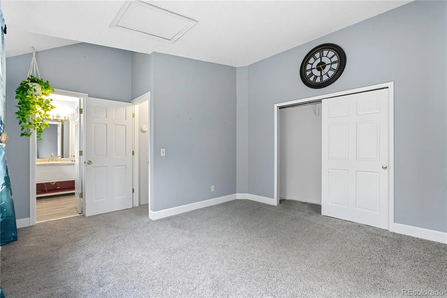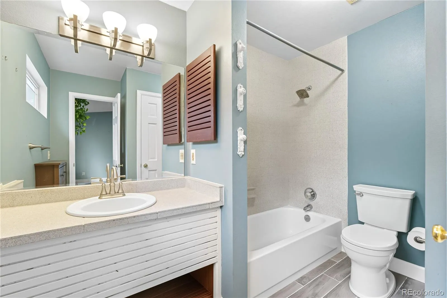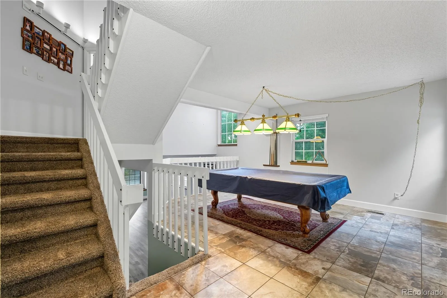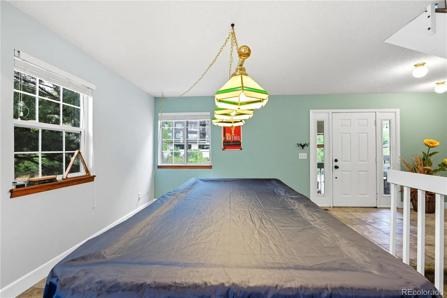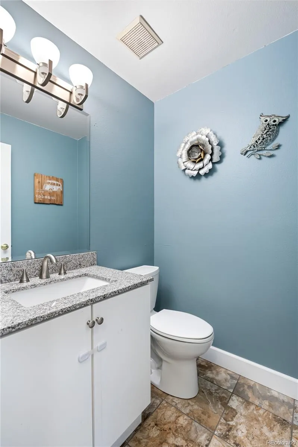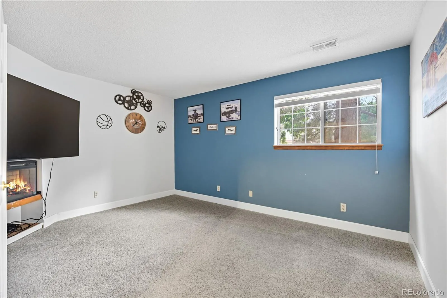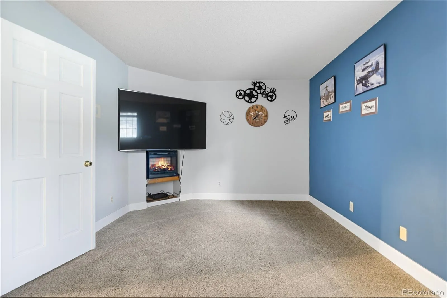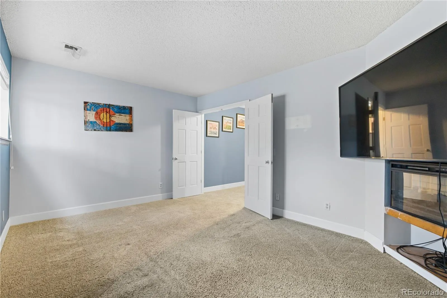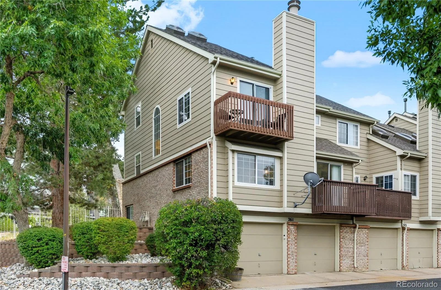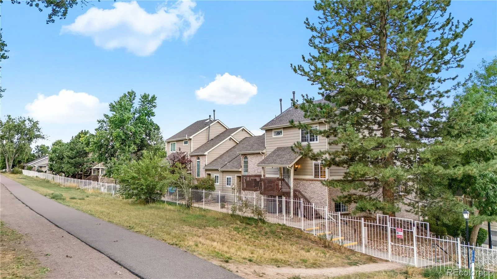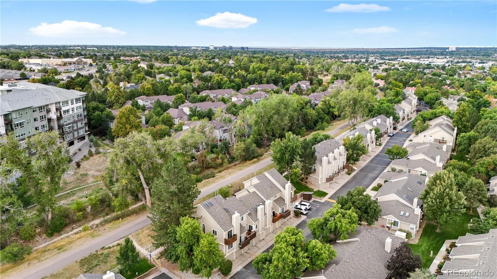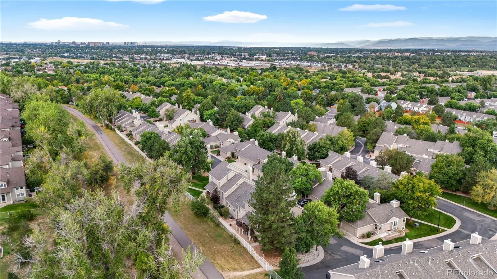Metro Denver Luxury Homes For Sale
End-unit townhome overlooking the Highline Canal Trail! This contemporary multi-level home is filled with natural light and offers three private decks, each with stunning trail or mountain views. The newly updated kitchen flows into a bright dining area and family room with a cozy wood-burning fireplace. A versatile room near the entry can serve as formal living space, a dining room, office, or any other flexible use to suit your needs.
2 spacious bedrooms are thoughtfully placed on separate levels for privacy. The primary suite features a five-piece bath, walk-in closet, and a private balcony with breathtaking mountain views. The second bedroom offers vaulted ceilings, a full bath, and peaceful views of the Highline Canal Trail.
The garden-level basement includes a large, sun-filled flex space—ideal for a home office, den, entertainment area, or potential third bedroom—plus laundry and secure access to the attached two-car garage.
Set in a beautifully maintained community with mature landscaping, residents enjoy premium amenities including a pool, tennis courts, clubhouse with party room, exercise facilities, sauna, and hot tub.

