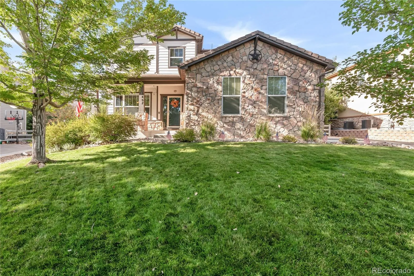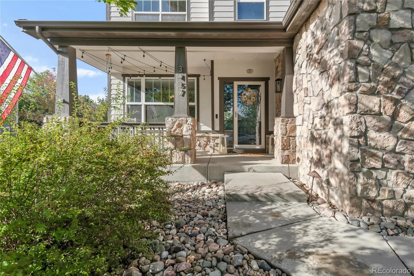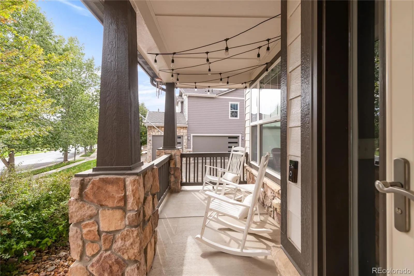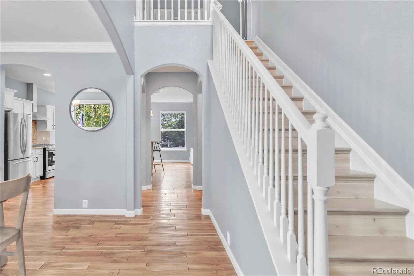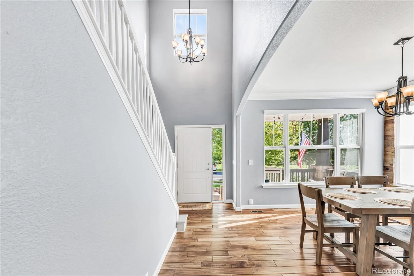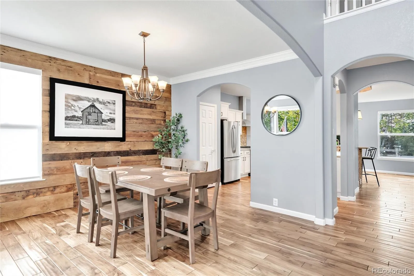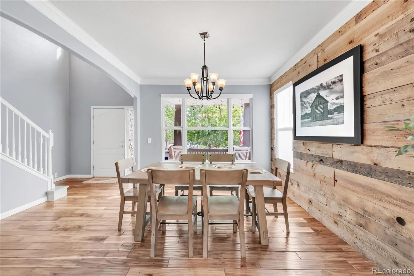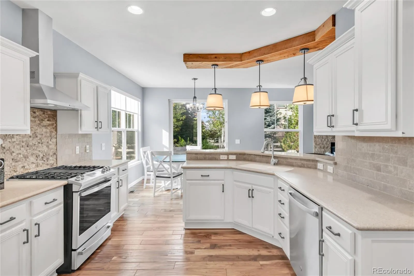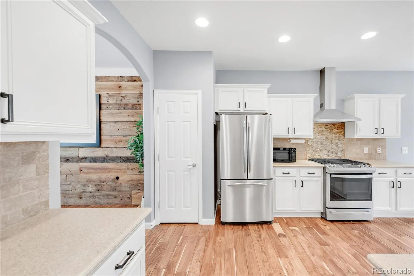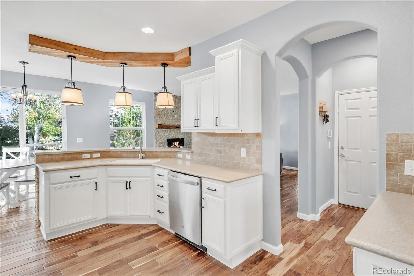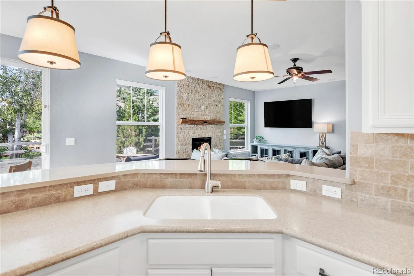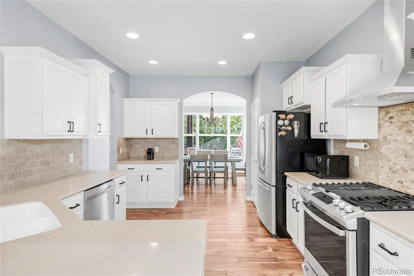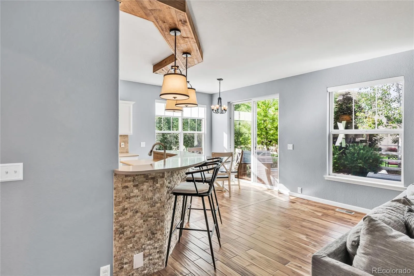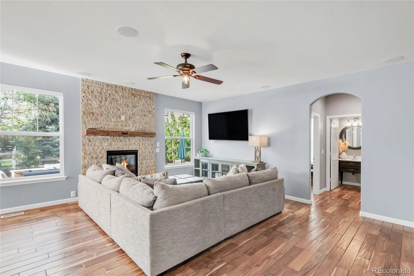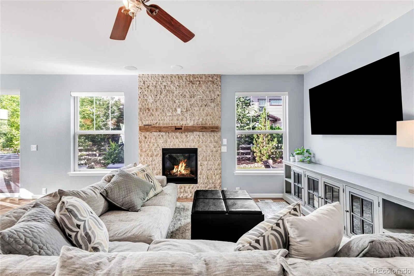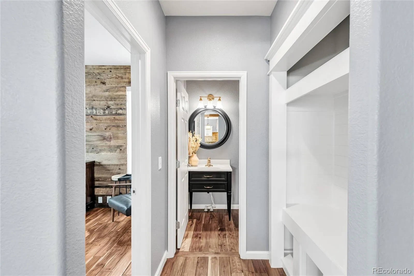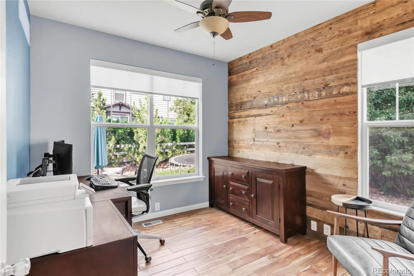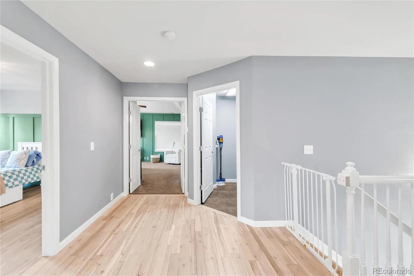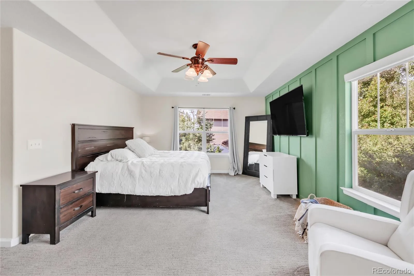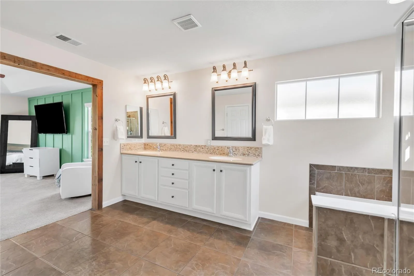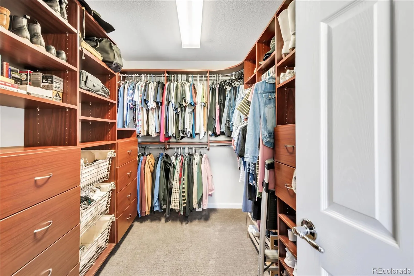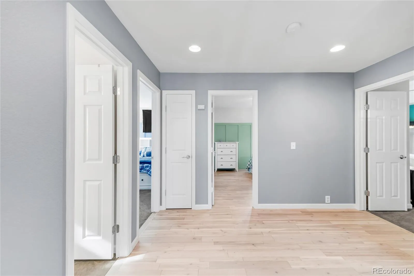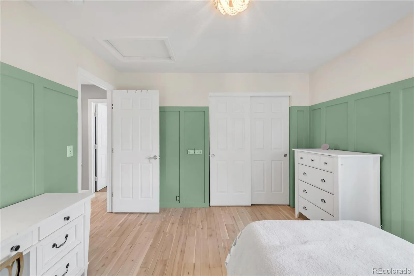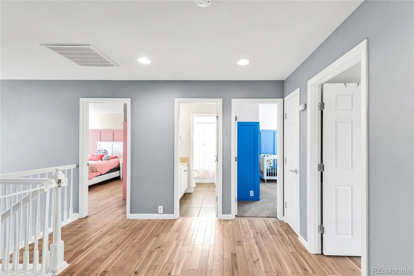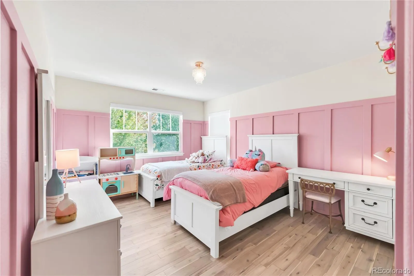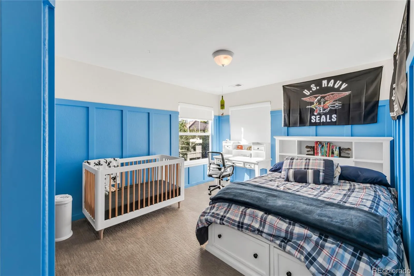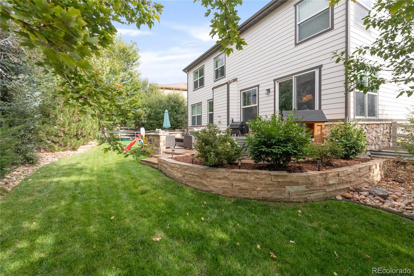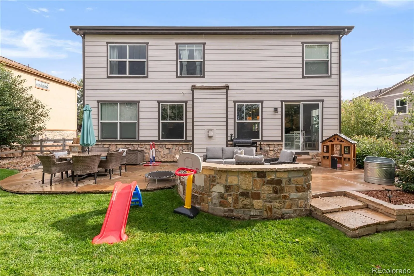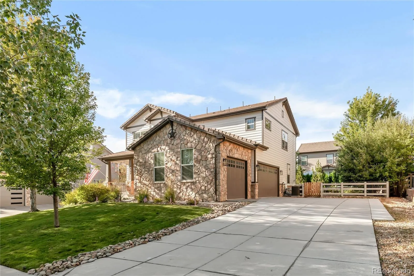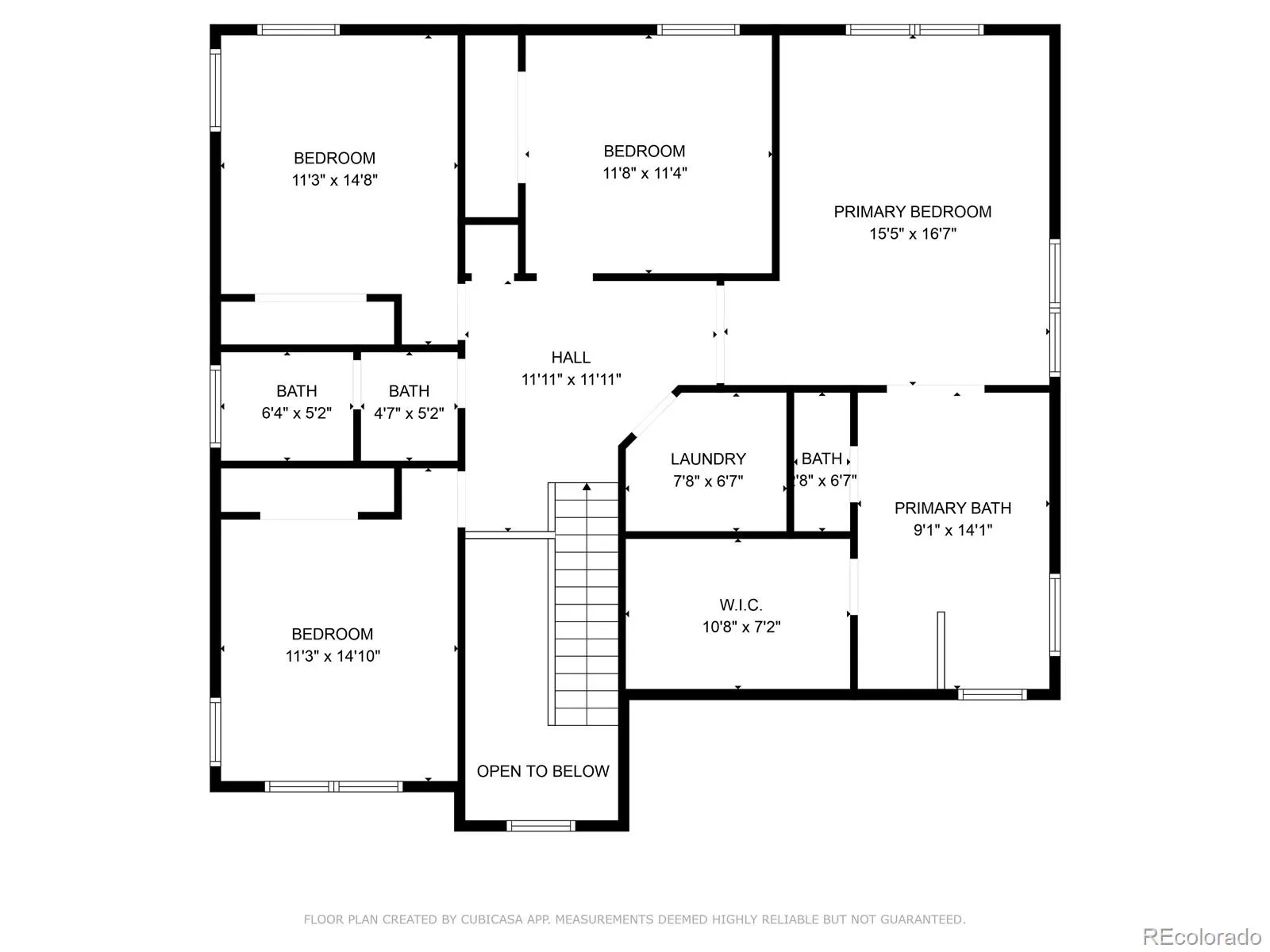Metro Denver Luxury Homes For Sale
Welcome to your dream home in the desirable Anthem Highlands neighborhood! This beautifully updated 4-bed, 2.5-bath home offers over 3,400 total square feet, including ~2,376 sqft of finished living space above grade, with an unfinished daylight basement ready for your personal touch.
Step inside to find designer finishes throughout: stunning hand-scraped Acacia hardwood floors, high-end stainless steel kitchen appliances, white cabinetry, and a large breakfast bar. The living space is airy and open, anchored by a stacked stone fireplace and bathed in natural light. A separate office or study adds versatility.
Retreat upstairs to the spacious primary suite with custom walk-in closet and richly appointed five-piece bath. The home also features practical upgrades such as whole house water filtration, radon mitigation, security/shatterproof windows, and professional landscaping.
Outside, the generous lot accommodates outdoor entertaining with a patio, and mature trees offering seasonal color. The three-car garage and expanded driveway add convenience.
Anthem Highlands is known for its resort-style amenities: community clubhouse, fitness center, pool, playgrounds, trails, and parks. Top schools (Thunder Vista P-8; Legacy High School) make this a standout choice.
Don’t miss this rare opportunity to own a home with so many high-end features, an exceptional lot, and strong value in the current Broomfield market.

