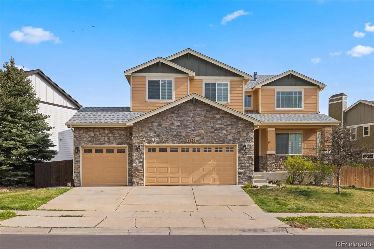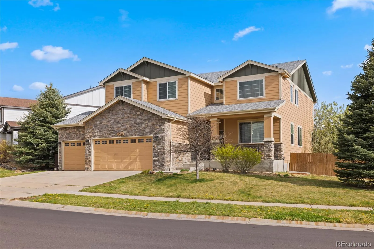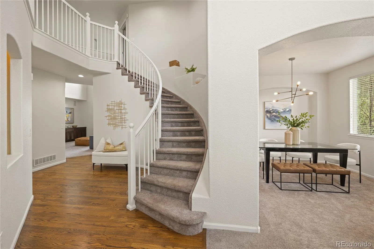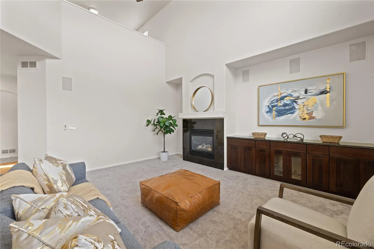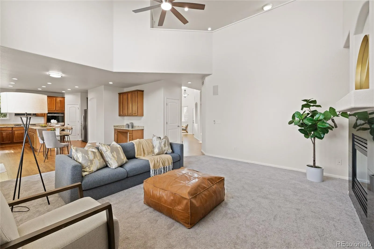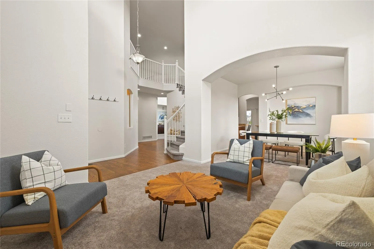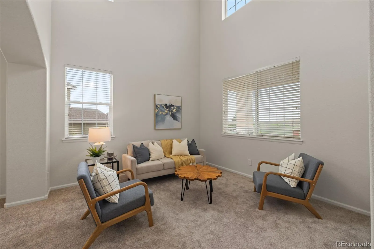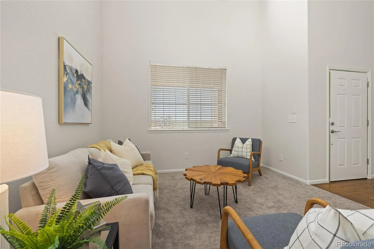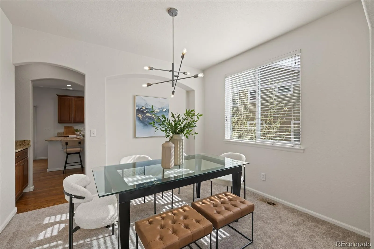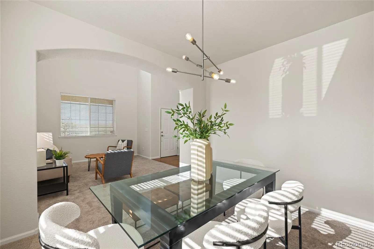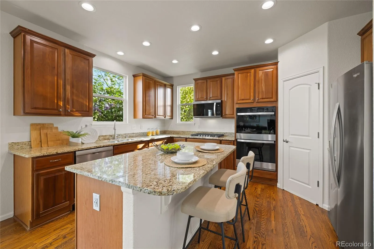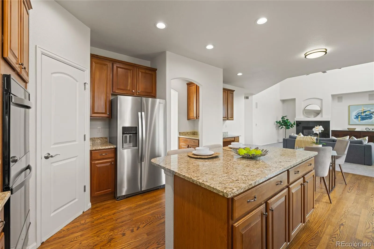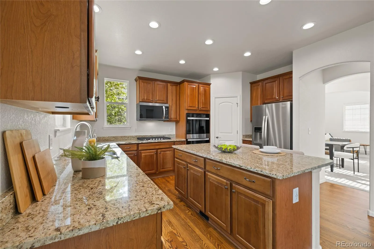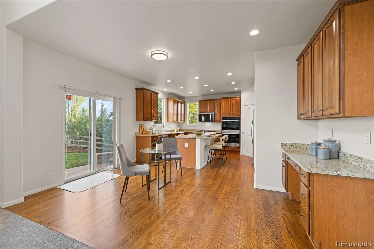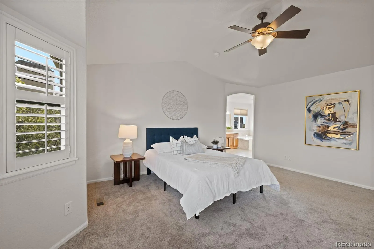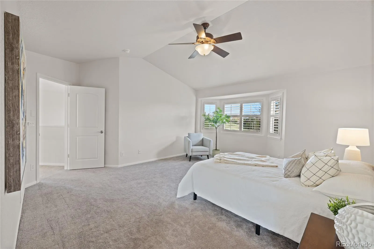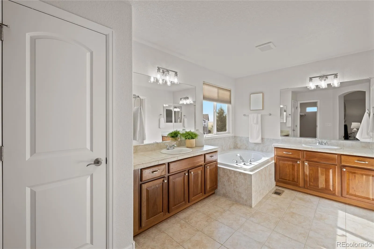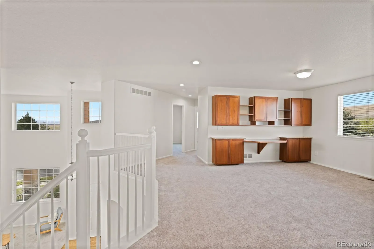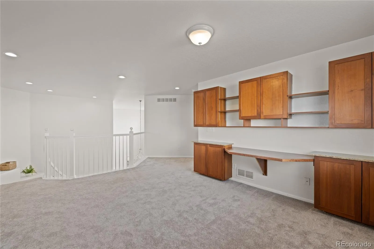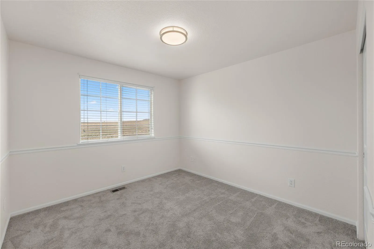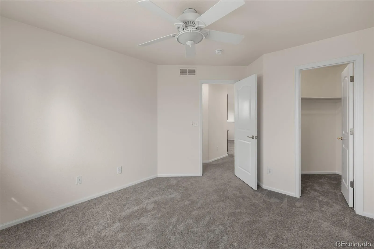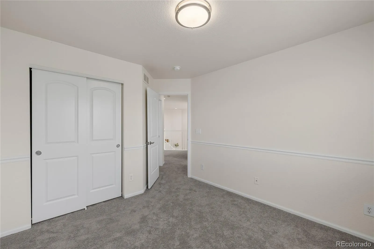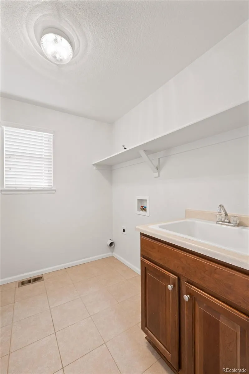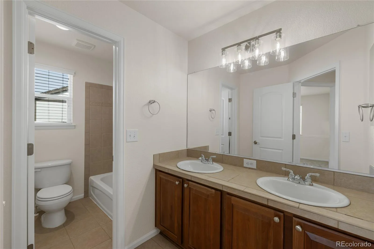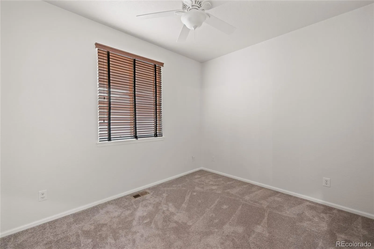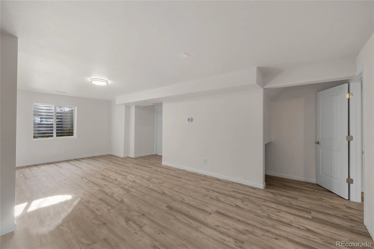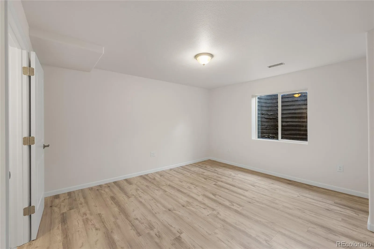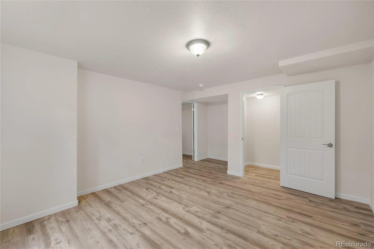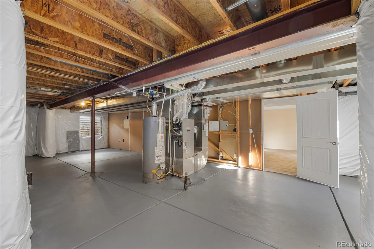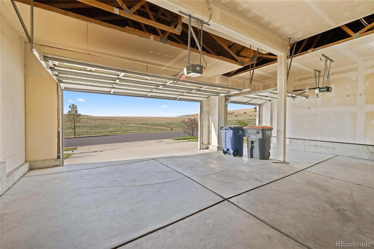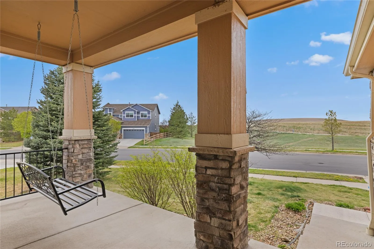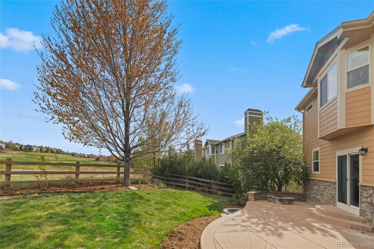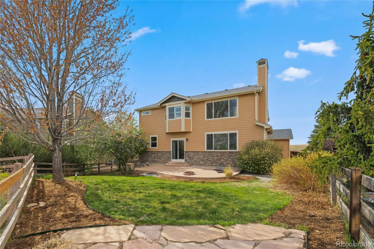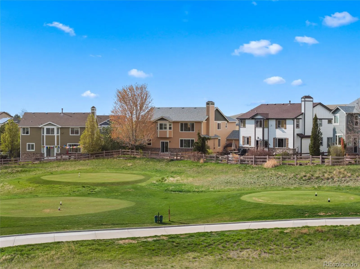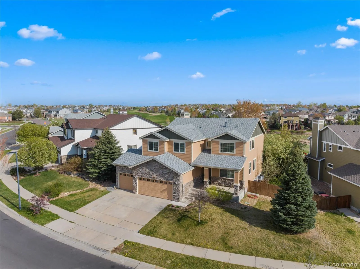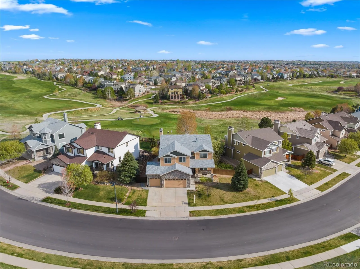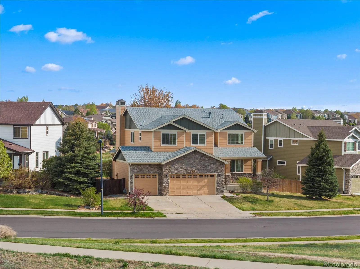Metro Denver Luxury Homes For Sale
Stunning Golf-Course Home in Vista Ridge – Spacious, Upgraded & Move-In Ready
Welcome home to 1936 Alpine Drive – a beautiful 5 bedroom, 3 bathroom residence offering over 4,000 sqft of thoughtfully designed living space, perched on nearly 9,000 sqft in the desirable Vista Ridge community of Erie.
A bright, open floor plan with hardwood floors, tile & carpeted areas—blending beauty and comfort throughout. Elegant curved staircase that adds classic character. Spacious formal and informal living spaces: perfect for both everyday life and entertaining. Generous living room with fireplace for cozy nights. Well-appointed kitchen with quality finishes—room for gourmet prep and gathering. Four large bedrooms afford room for guests, a home office, or hobbies. The primary suite offers both space and tranquility.
Three full bathrooms with modern updates. Newly partially basement—an excellent space for future expansion: media room, gym, play space, storage—you choose. Lovely views of the nearby mountains—an iconic Colorado backdrop from your yard and many vantage points inside. On a generous lot (˜ 8,962 sqft) giving you space for outdoor living, gardening, or play. Attached garage provides convenience and plenty of storage. Well-maintained exterior, with classic wood siding and durable roofing.
Location & Community: Nestled in the Vista Ridge neighborhood, featuring scenic beauty and a peaceful ambiance yet close to all the amenities you need. Excellent schools nearby: top-rated elementary to high school in Erie. HOA coverage with a reasonable monthly fee—ensures common area upkeep and community quality. Quick access to parks, golf, trails, shopping, and major transportation routes.
Ready to move in—this home has both builder upgrades and after-market enhancements so that little to no work is needed.
With views, space, and a layout that supports modern living (home office, entertaining, flexible spaces), this is a rare find in Vista Ridge at this price.

