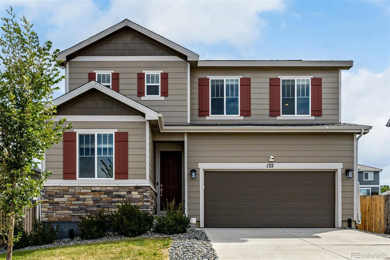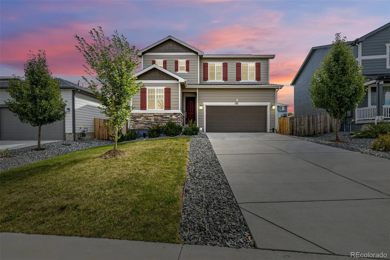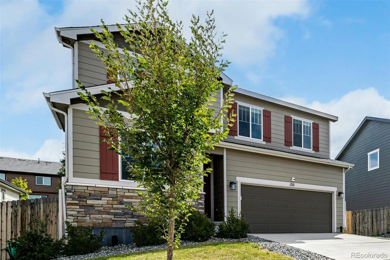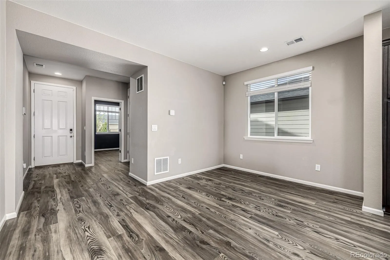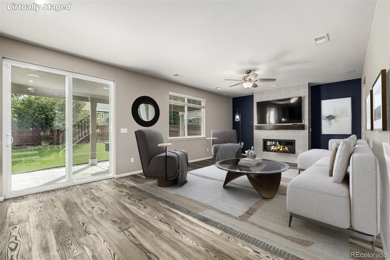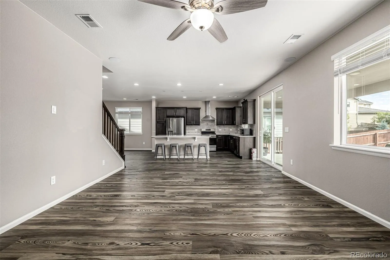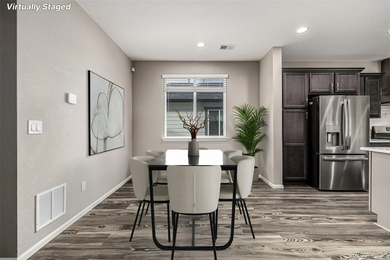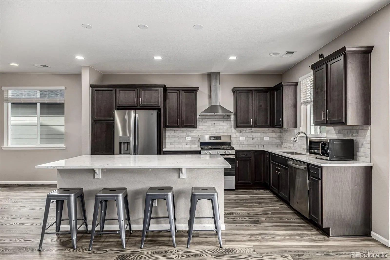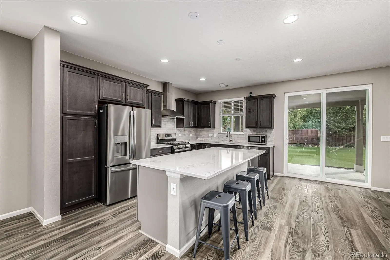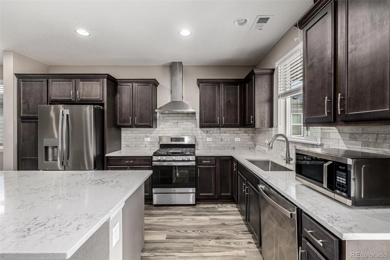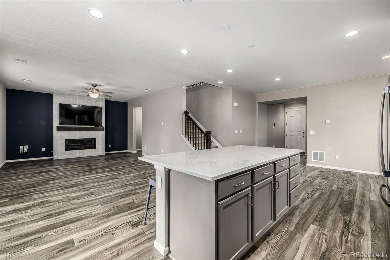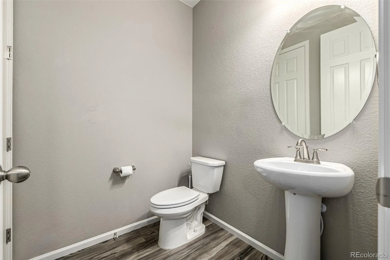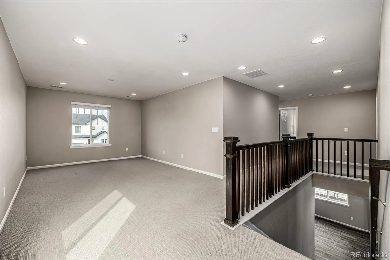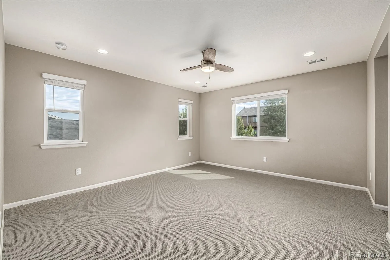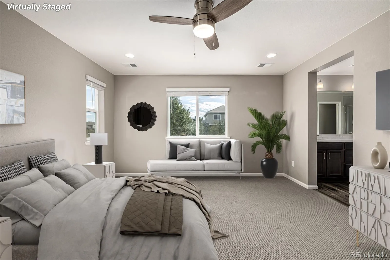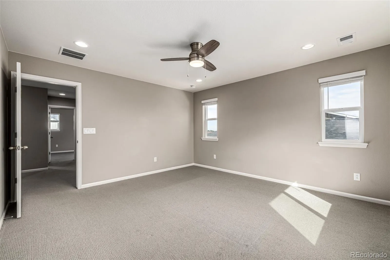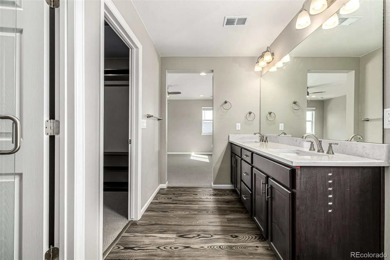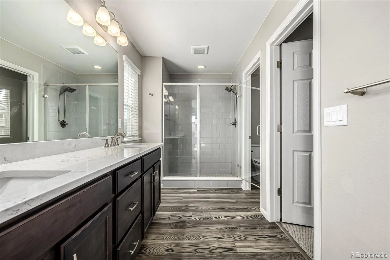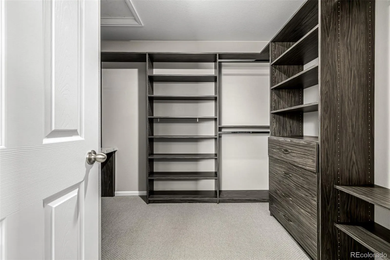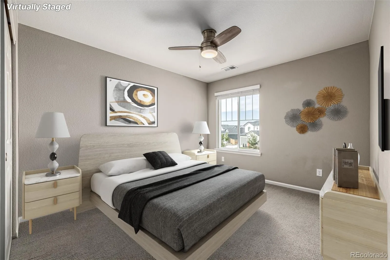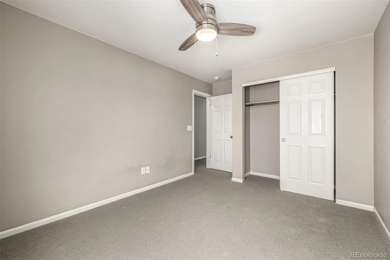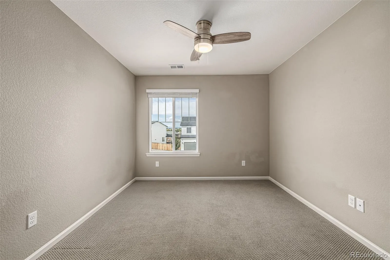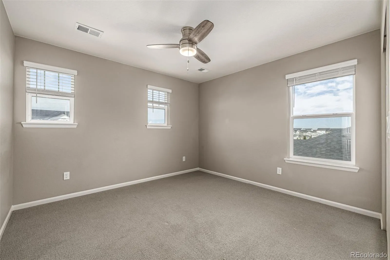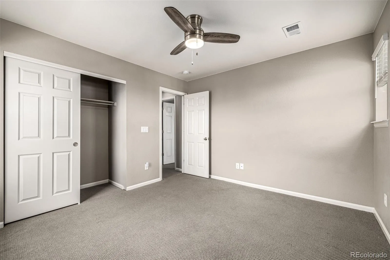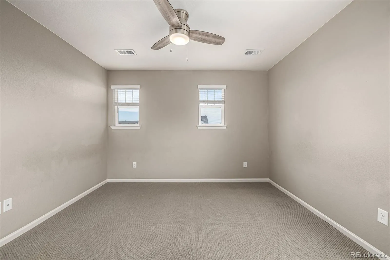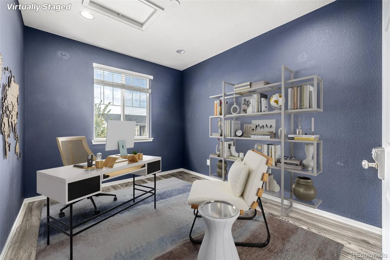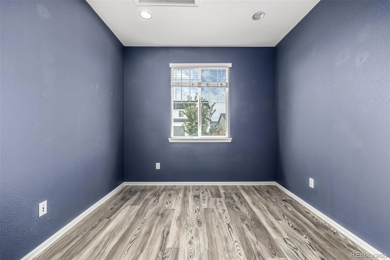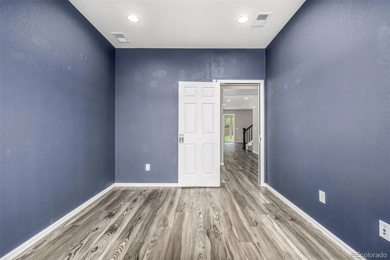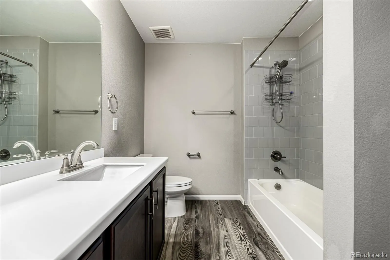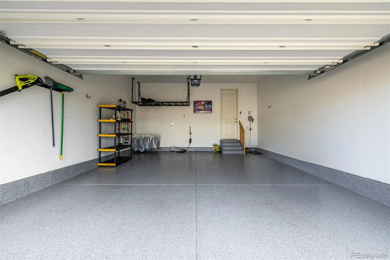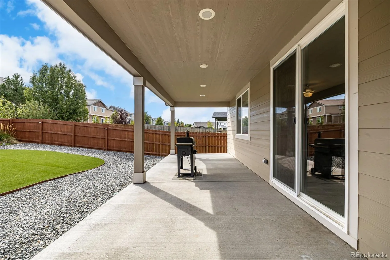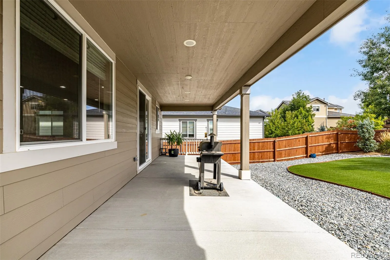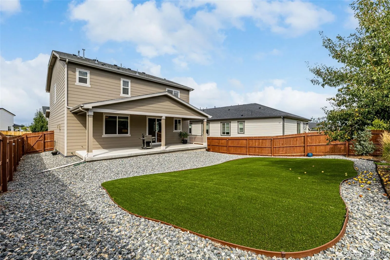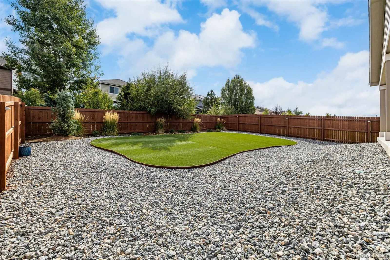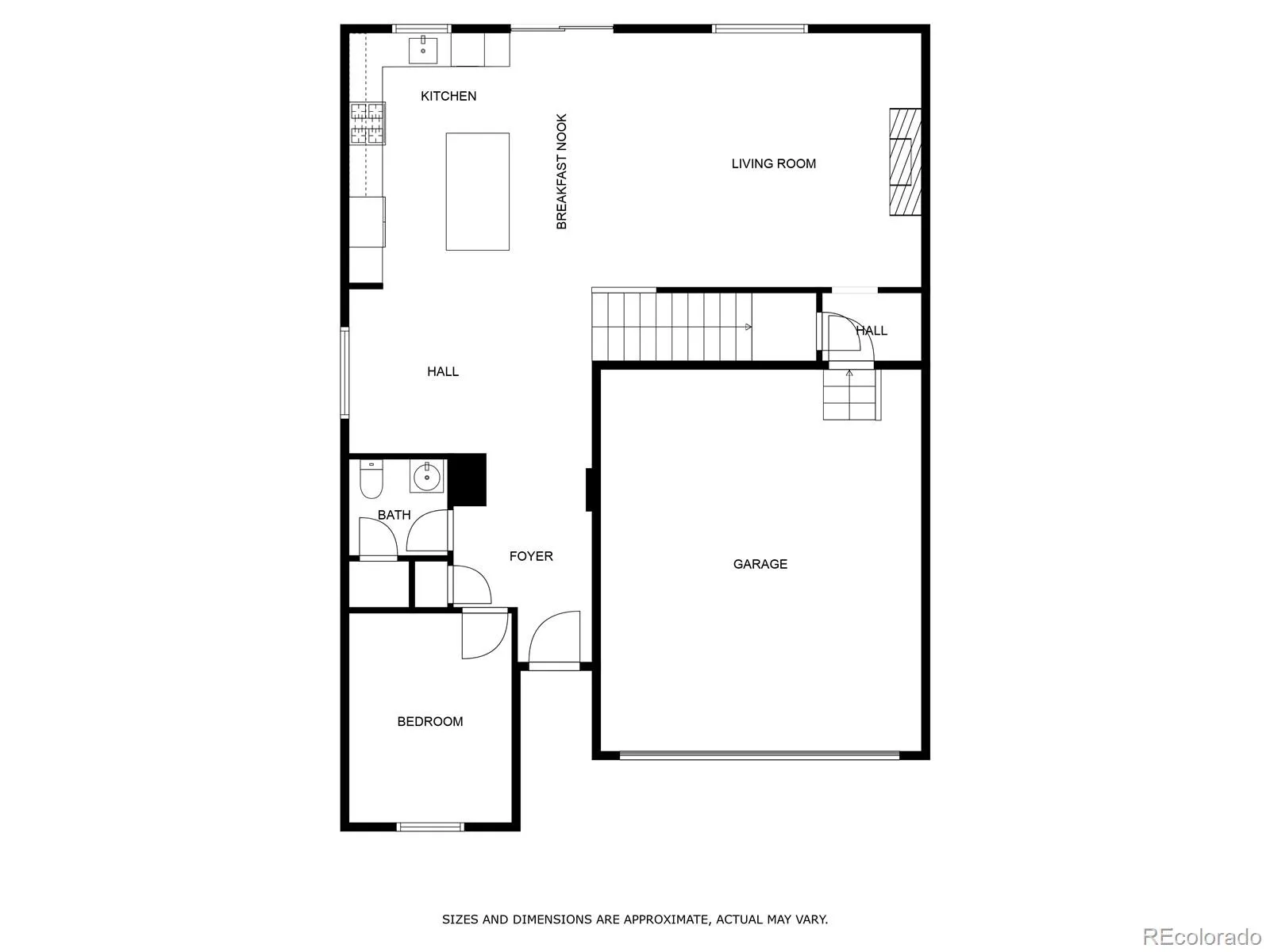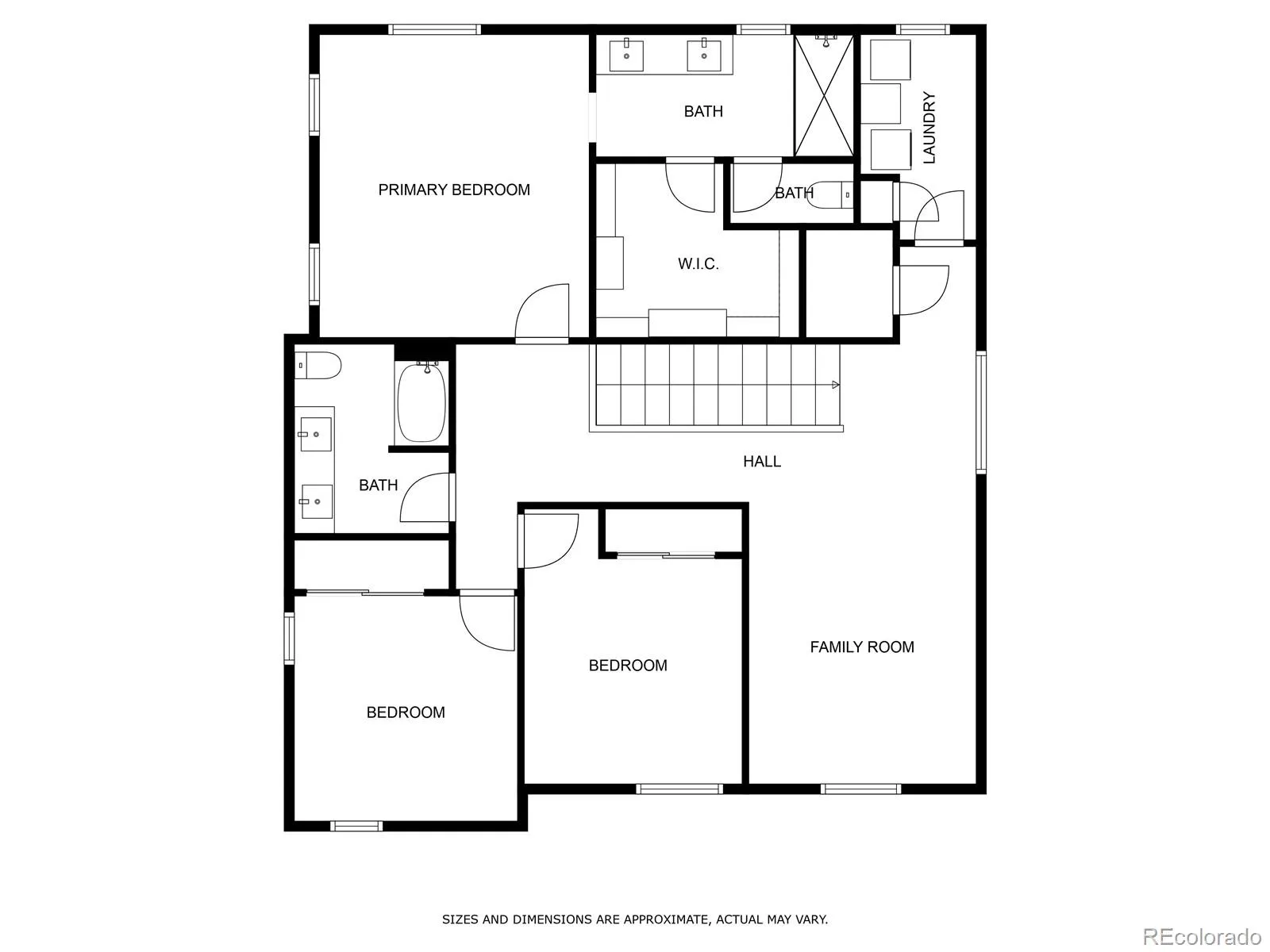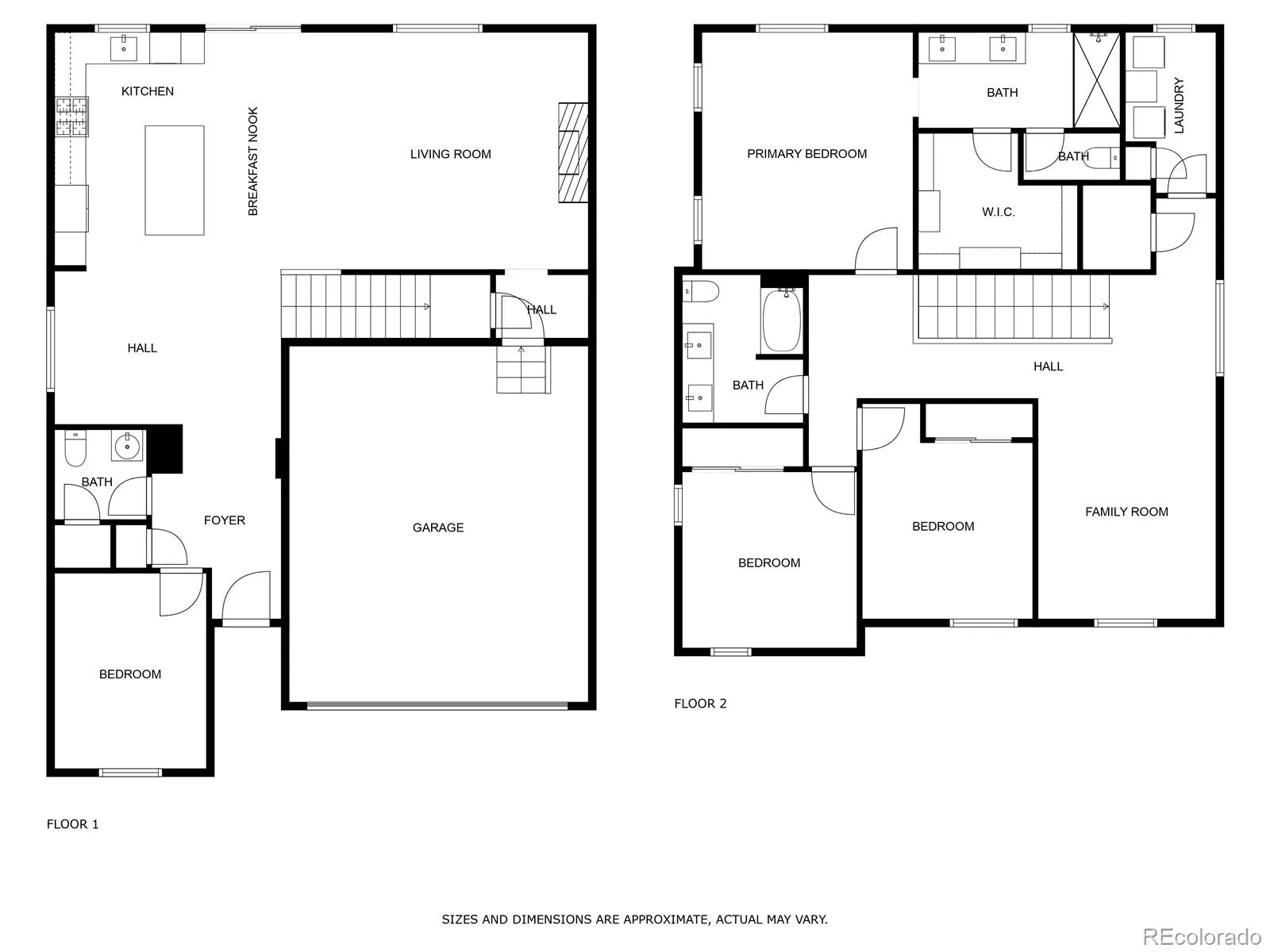Metro Denver Luxury Homes For Sale
Welcome to 132 Vista Canyon Drive, a Castle Rock retreat where modern upgrades meet everyday comfort in one unforgettable home. With a fresh roof redone in 2024, paid-off solar panels, termite mitigation, and a top-tier Vivant alarm system, this property not only looks incredible—it gives you peace of mind from the moment you arrive. Featuring 3 bedrooms, 3 bathrooms, and a thoughtfully designed kitchen extension that elevates the heart of the home, every detail here blends style, function, and effortless living.
Step inside to wide-plank luxury flooring, soft neutral tones, and an open layout perfect for entertaining or cozy nights in. The gourmet kitchen will inspire every chef with quartz countertops, espresso cabinetry, stainless steel appliances, subway tile backsplash, and an oversized island with seating for four. From there, the dining area and family room flow seamlessly together, highlighted by a bold accent wall, tiled fireplace, and a 70-inch TV that stays with the home. A main-floor office adds flexibility for work, hobbies, or play.
Upstairs, unwind in your private primary suite with a spa-inspired bath featuring dual sinks, quartz counters, and a sleek glass-enclosed shower. A custom walk-in closet with built-ins keeps everything beautifully organized. Two additional bedrooms, a dual-vanity bath, a generous loft, and a convenient upstairs laundry room provide comfort and functionality for family and guests.
Enjoy Colorado living at its best in the professionally landscaped backyard with low-maintenance turf, a covered patio ideal for BBQs, games, or quiet evenings under the stars. A sprinkler system makes maintaining your outdoor spaces simple and efficient. The garage, complete with built-in storage, ensures everything has its place.
This is more than a house it’s the lifestyle you’ve been dreaming of, combining thoughtful design, smart upgrades, and a prime Castle Rock location. Don’t miss your chance to call it home. Come check it out!

