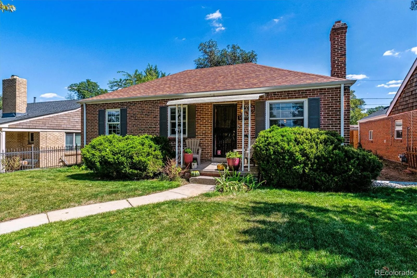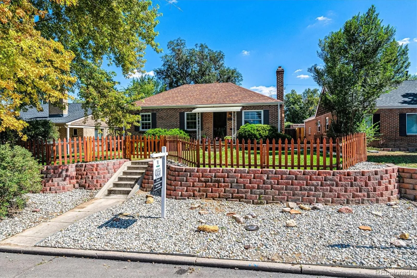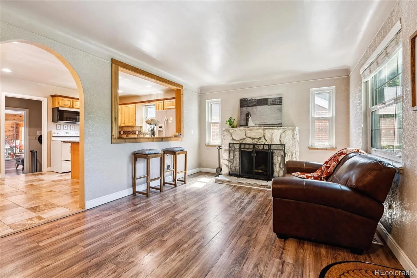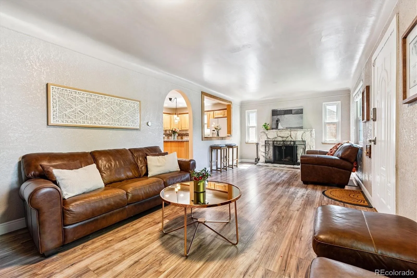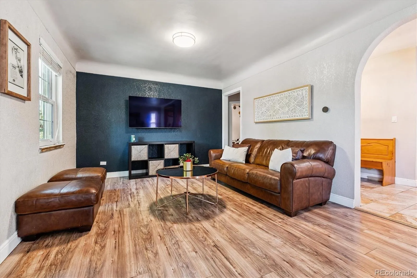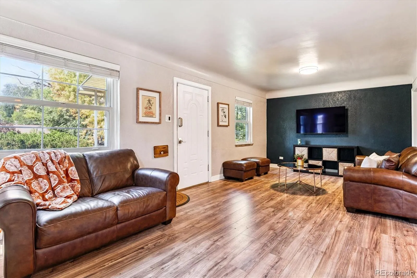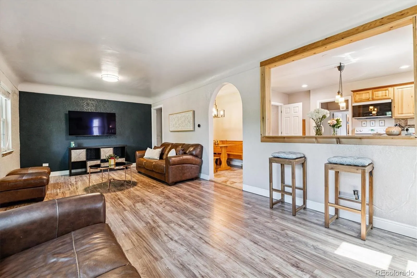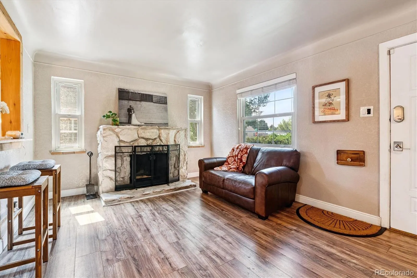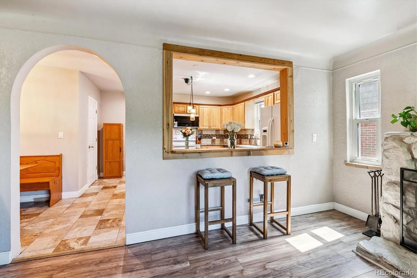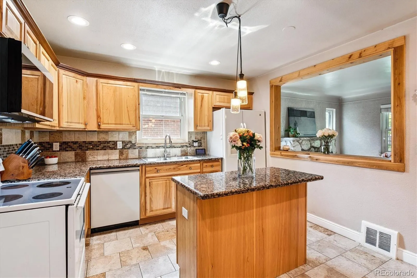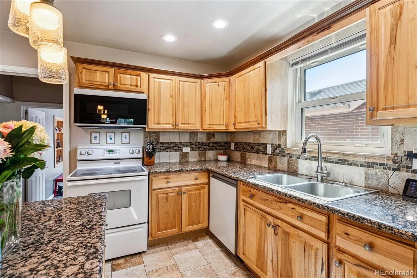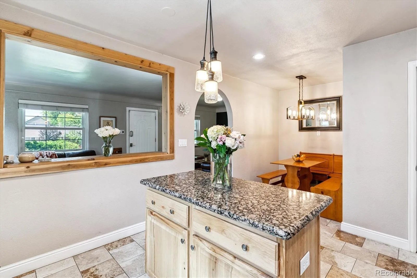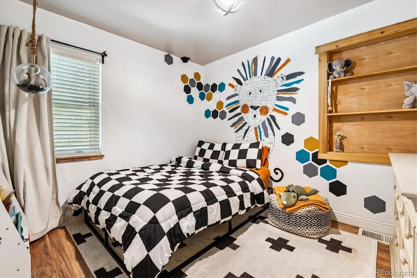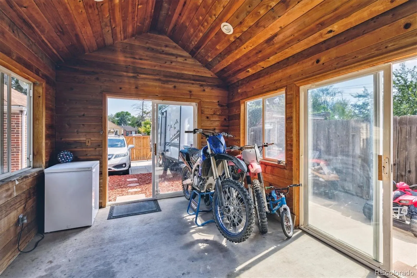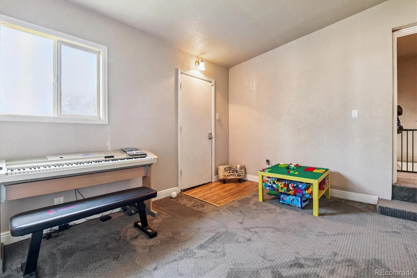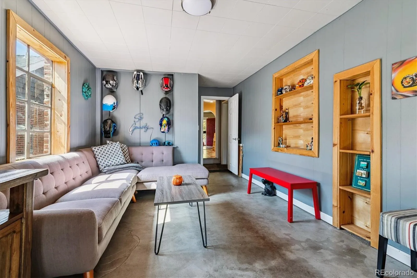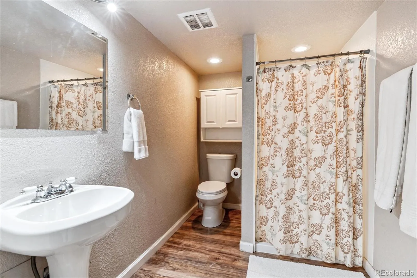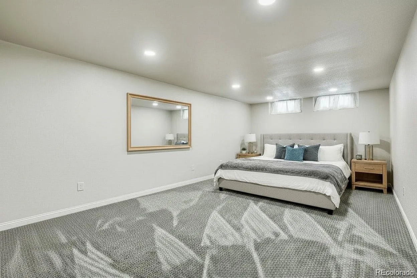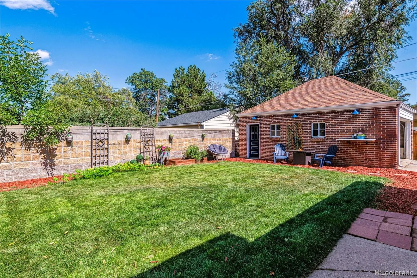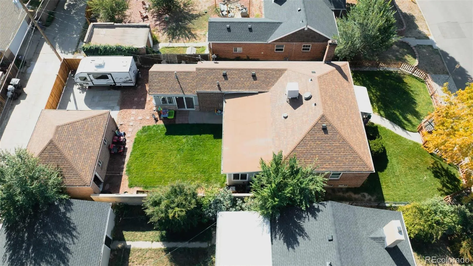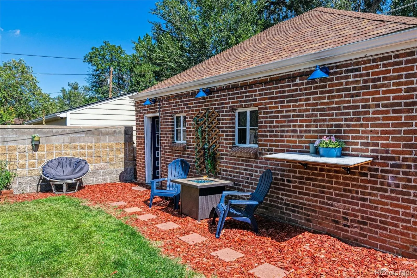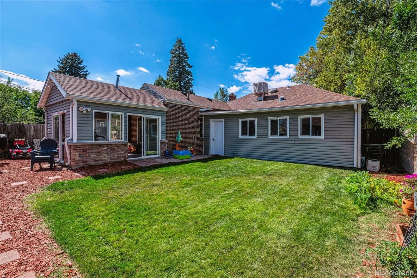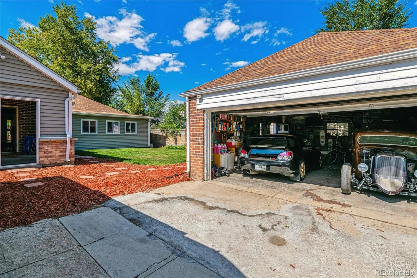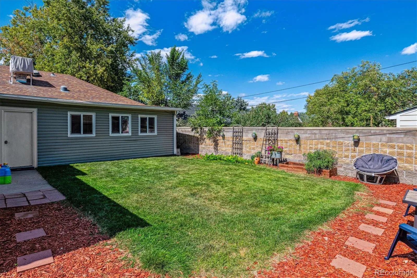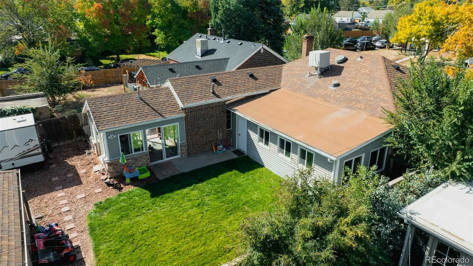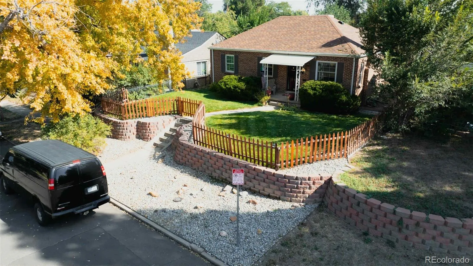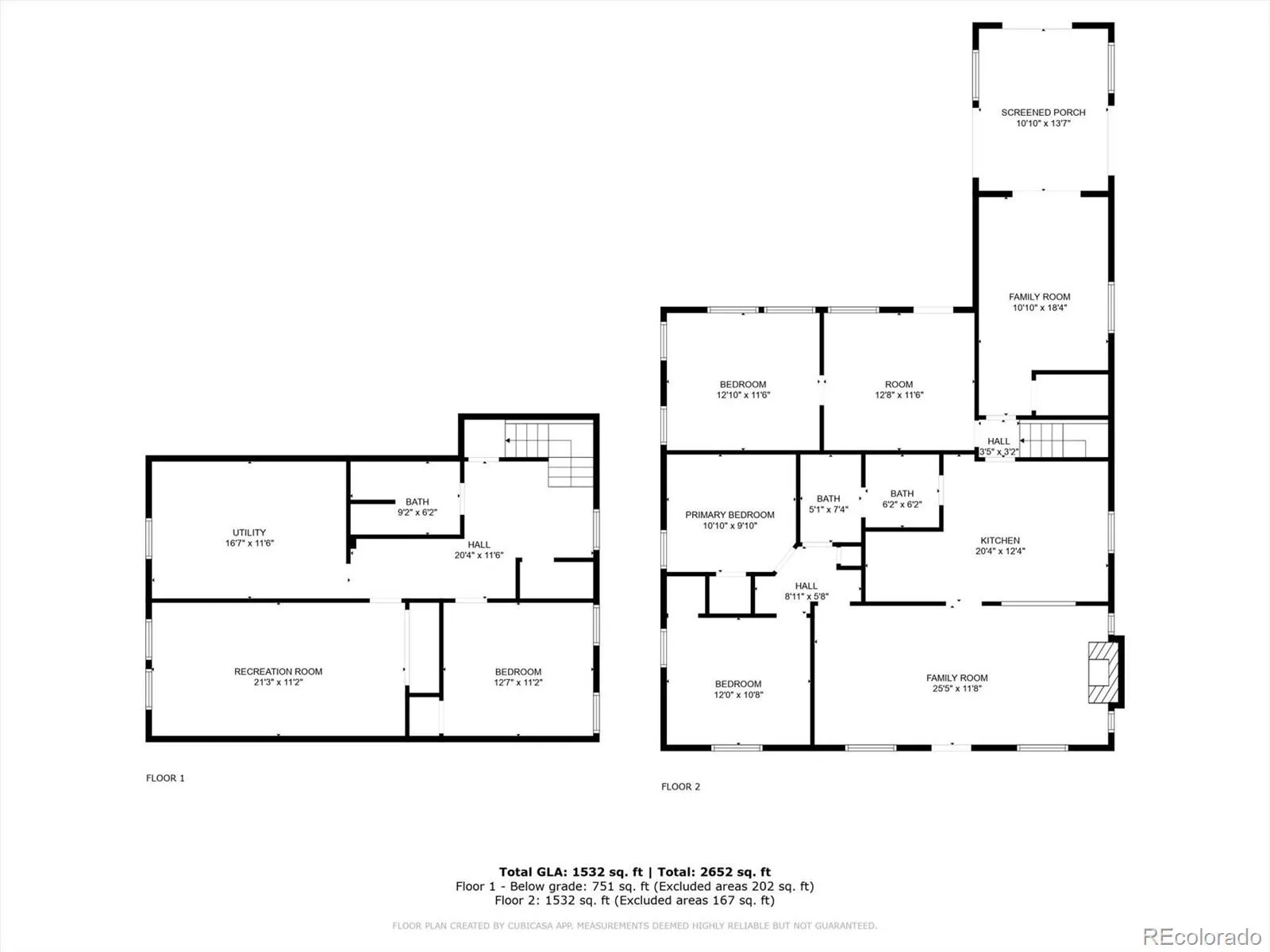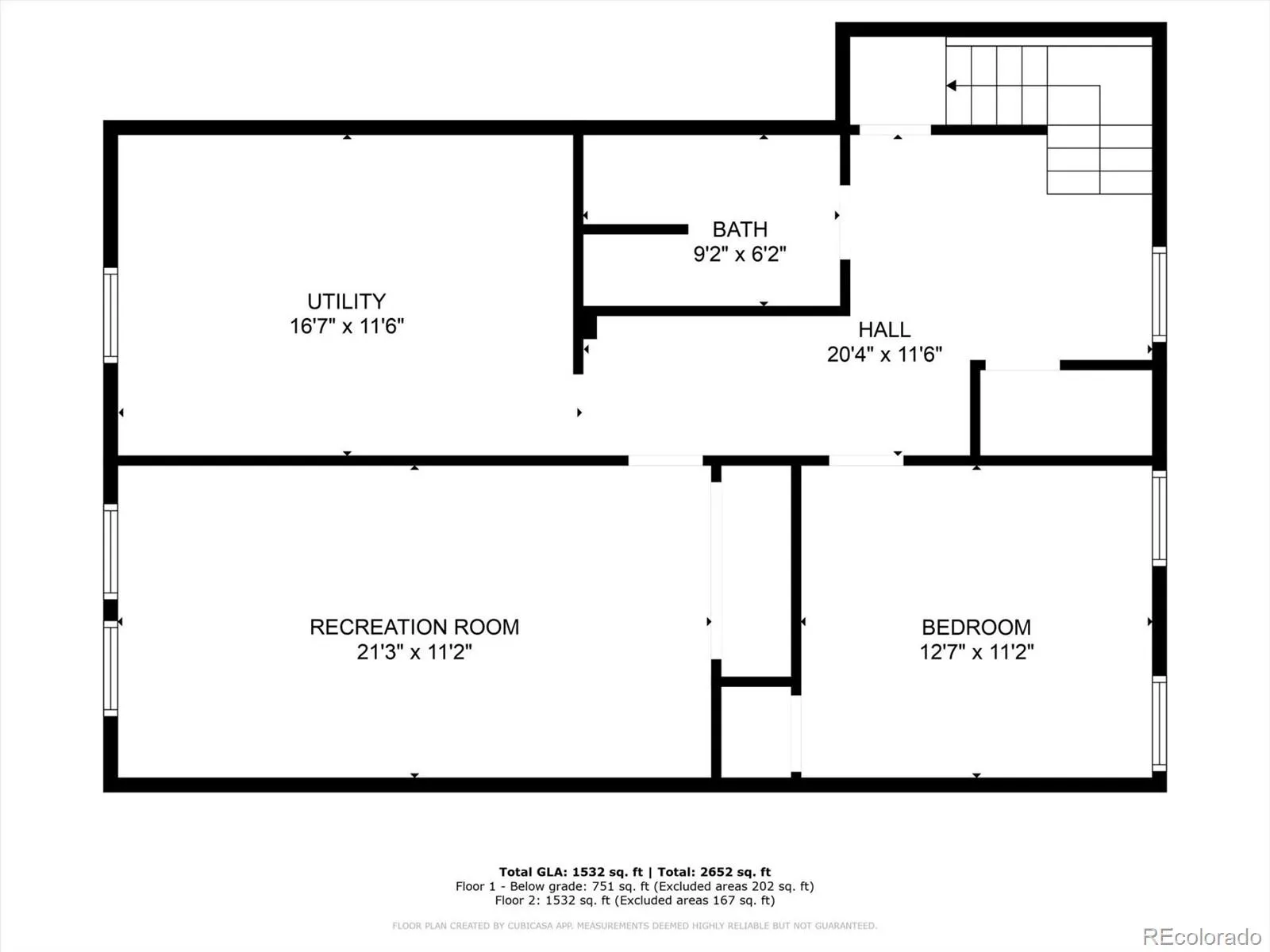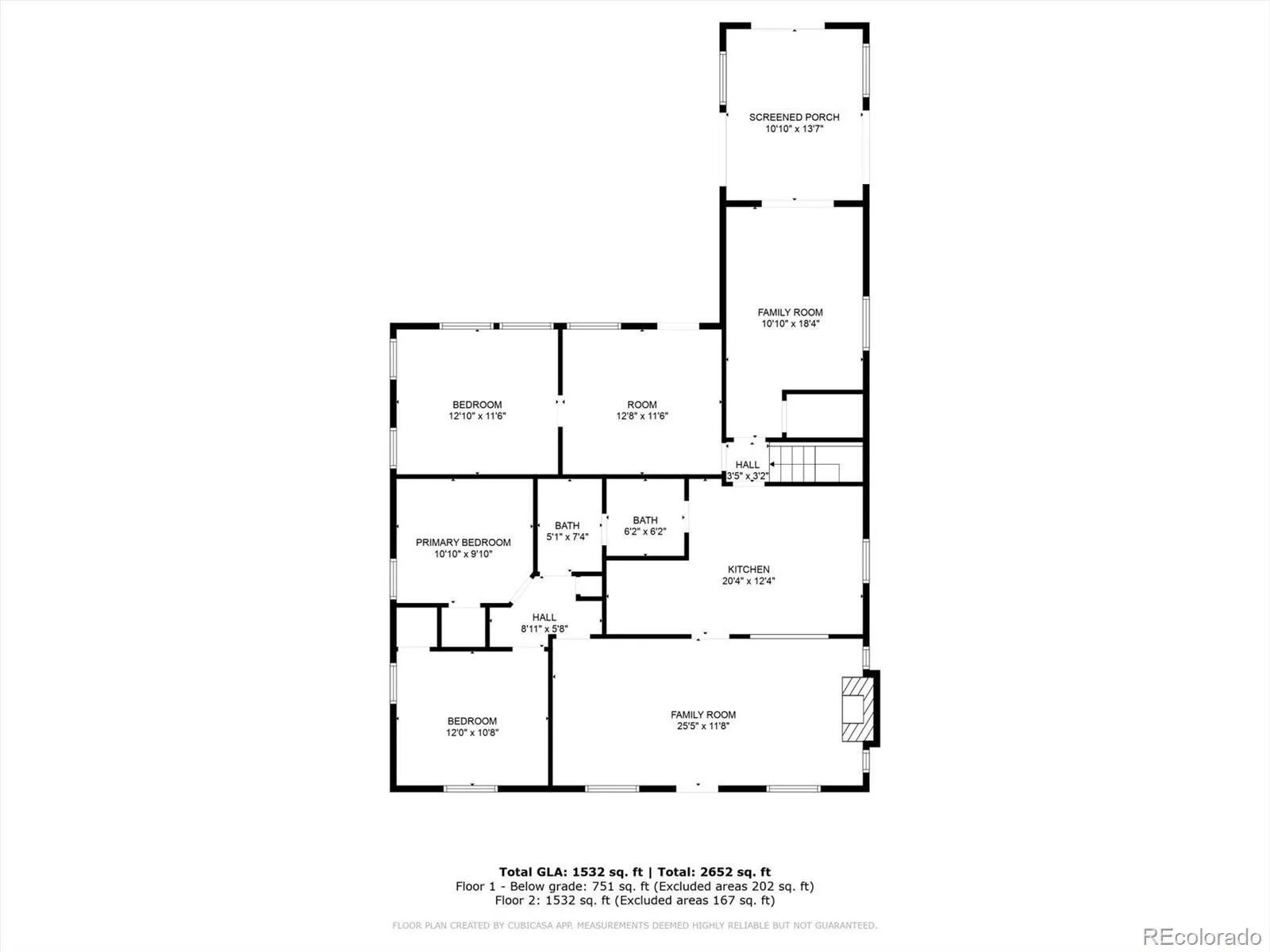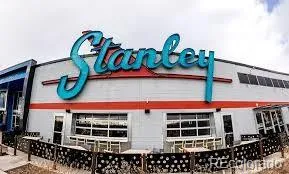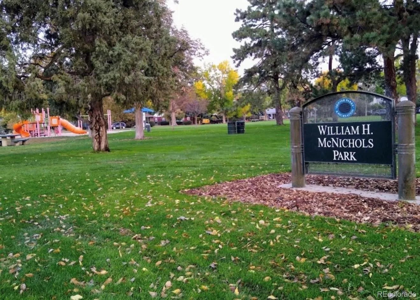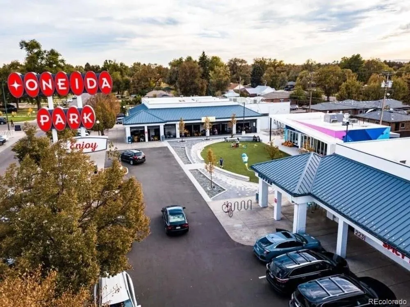Metro Denver Luxury Homes For Sale
Central Denver Brick Beauty | 2,600+Sq Ft | Under $650k | Oversized 2-Car Garage, RV/boat Storage w/ Automated Gate + Sunroom/Office! New A/C system and Furnace!
This solid brick home sits elevated, surrounded by a retaining wall and a charming picket fence. It is located in a highly desirable central Denver location w/easy access to Downtown, Central Park, Stanley Market, CU Anschutz Medical Campus, restaurants, shopping & more!
A quaint front porch leads to an open layout w/an updated kitchen featuring newer countertops, new dishwasher & microwave/hood, a functional kitchen island & built-in breakfast nook.
The expanded main floor bath offers plenty of space. 3 nice sized main level bedrooms provide flexible living options. Enjoy a cozy fire in the wood burning fireplace. Lots of options for the ~400 sq ft addition & sunroom, which sit adjacent—perfect for a home office, studio, green room, or even a sauna. Fully finished basement. Two basement bedrooms are nonconforming; however, there is an egress window & ladder in the basement. Large 3/4 bathroom. Huge bonus room. Big laundry/utility room.
Large, private backyard w/RV/boat storage, new sod & sprinkler system. Custom lighting in & on garage.
This spacious home delivers great value and versatility at an appealing price point. There are numerous remodels & scrapes in the area. This house offers work/live capabilities.
Seller upgrades include:
– NEW Electric remote-controlled privacy gate to the alley (RV parking behind gate)
– Front & rear security cameras
– New Carpet
– Sprinkler system and landscaping
– Garage door & opener
– Main sewer line work & shut-off
– New A/C system
– New Furnace & condensate pump
– New Dishwasher & microwave
– Smart Wi-Fi thermostat
– Water heater 2 years old
– Interior & exterior lighting upgrades
– Attic insulation
– New sod & landscaping
Carefully & thoughtfully upgraded & updated. This home has everything you need. Move in ready!

