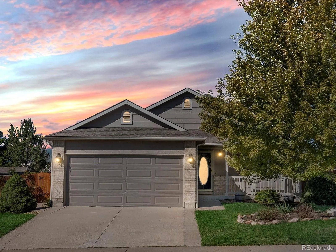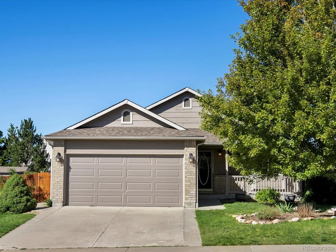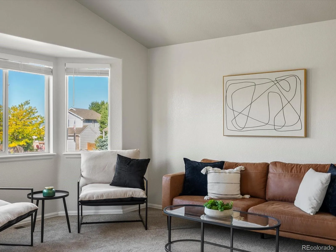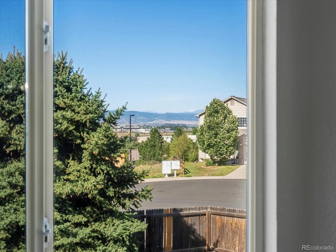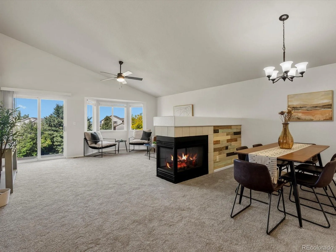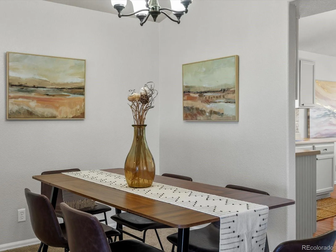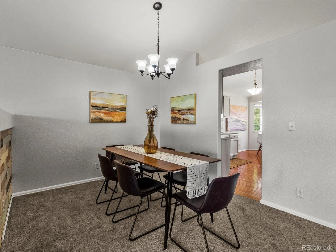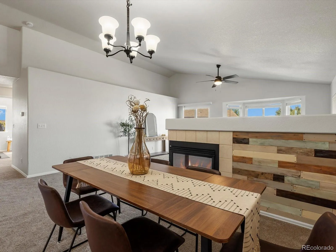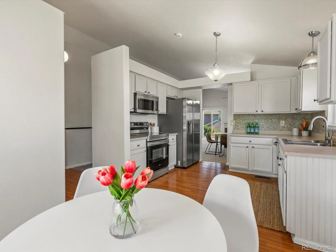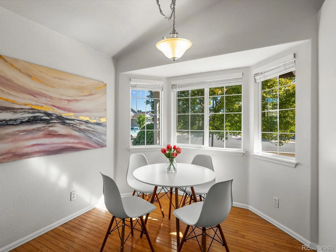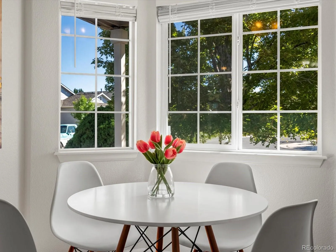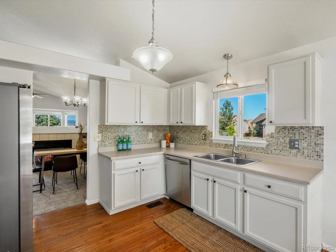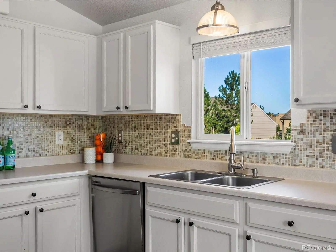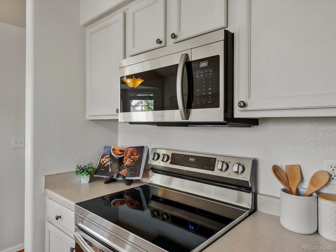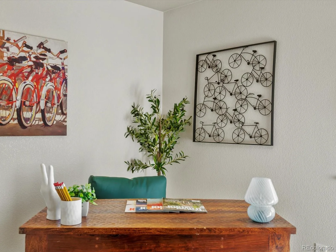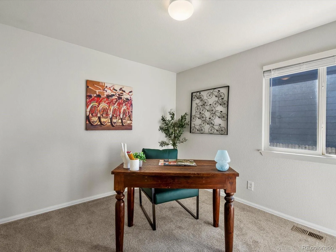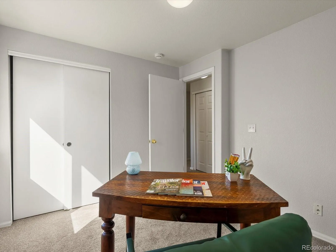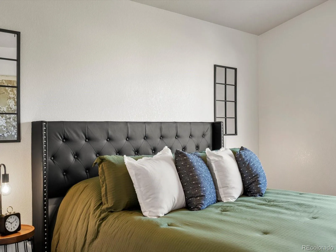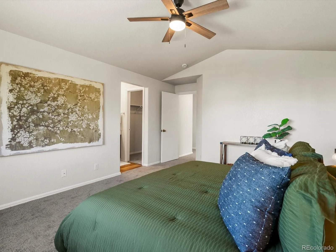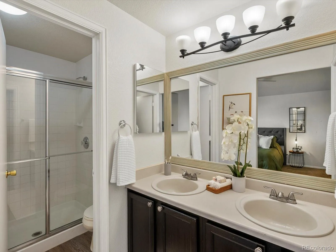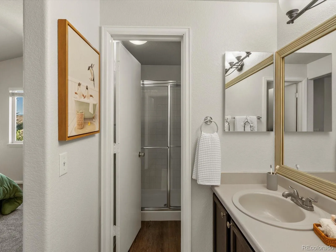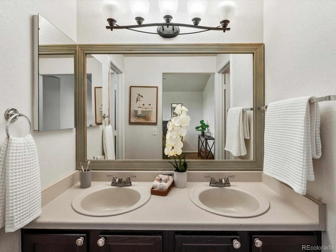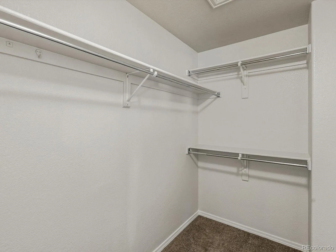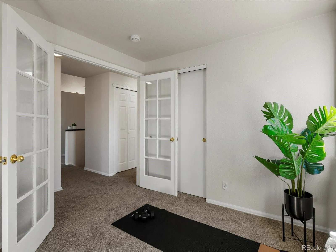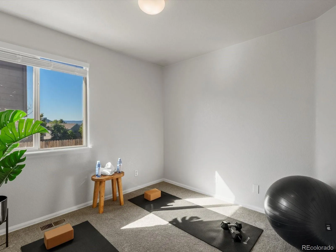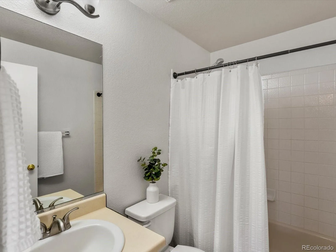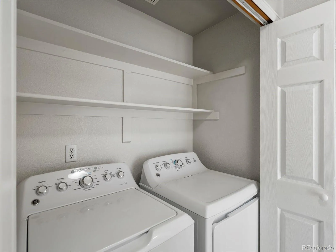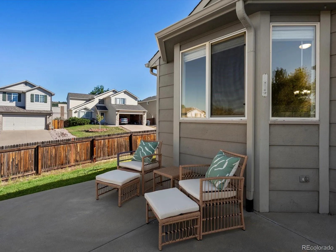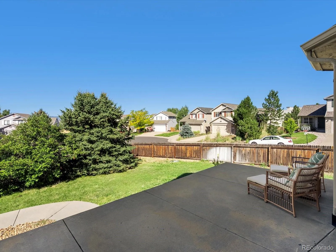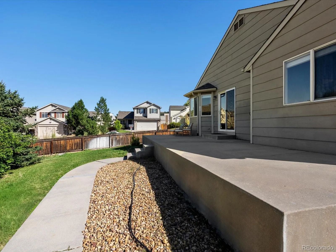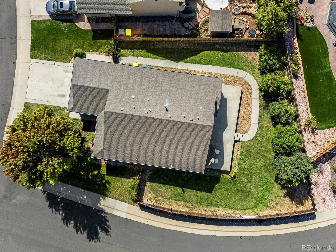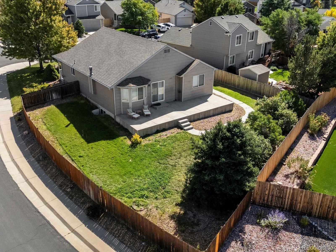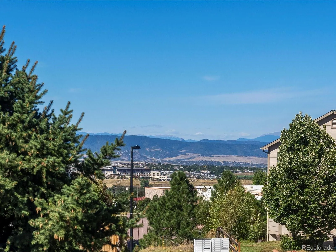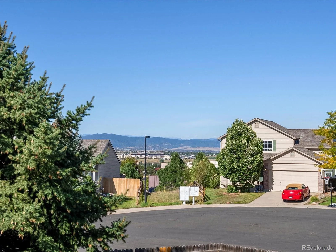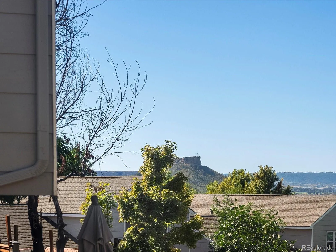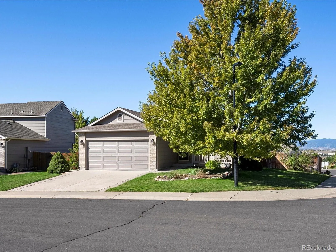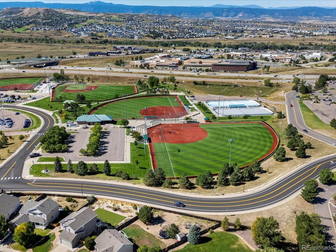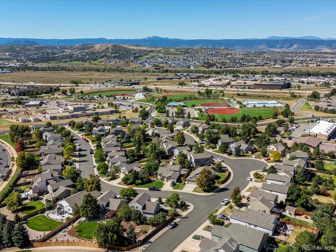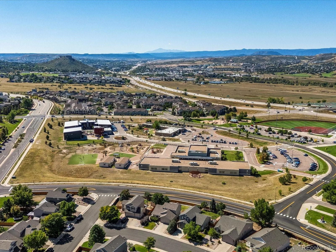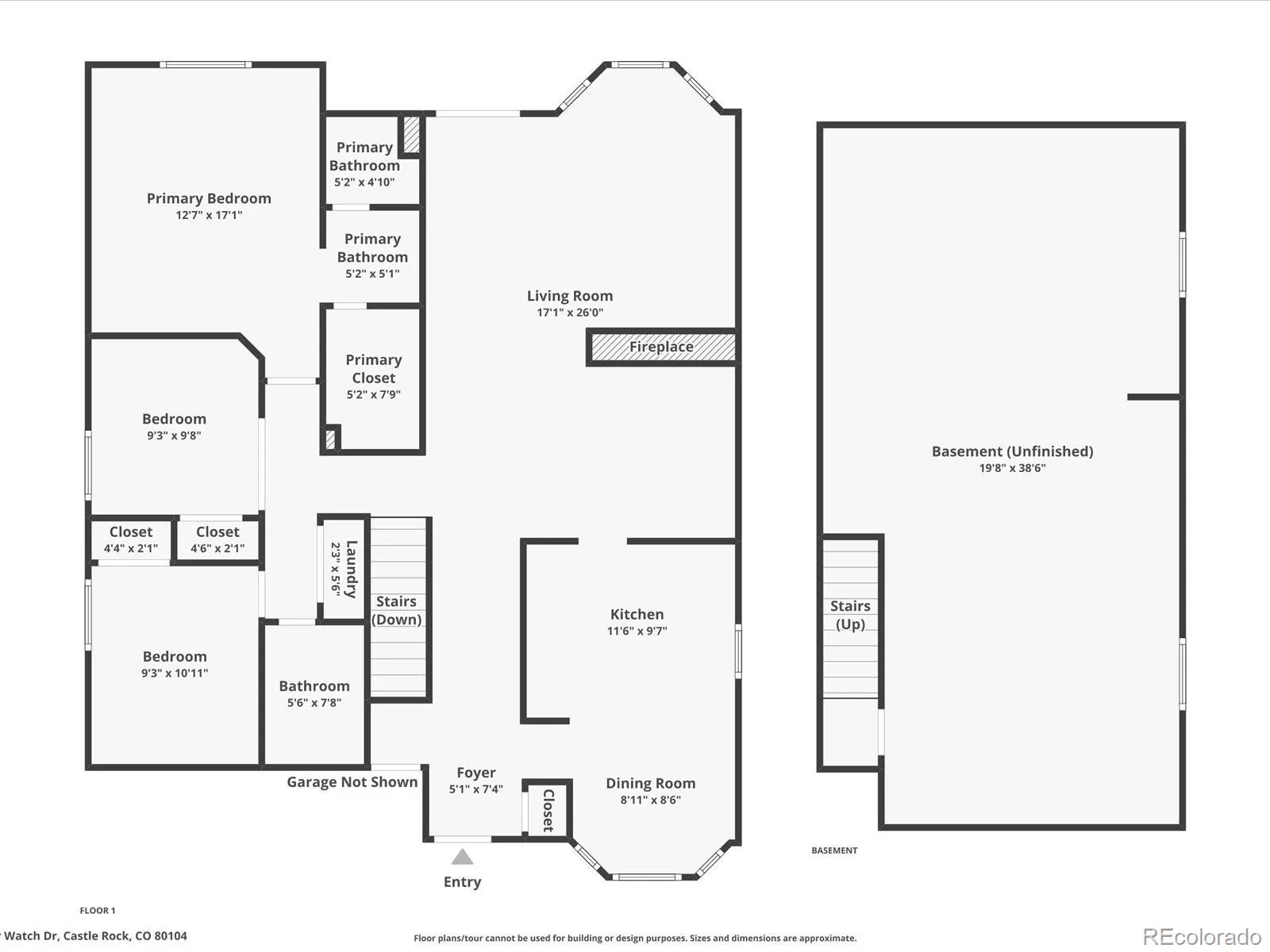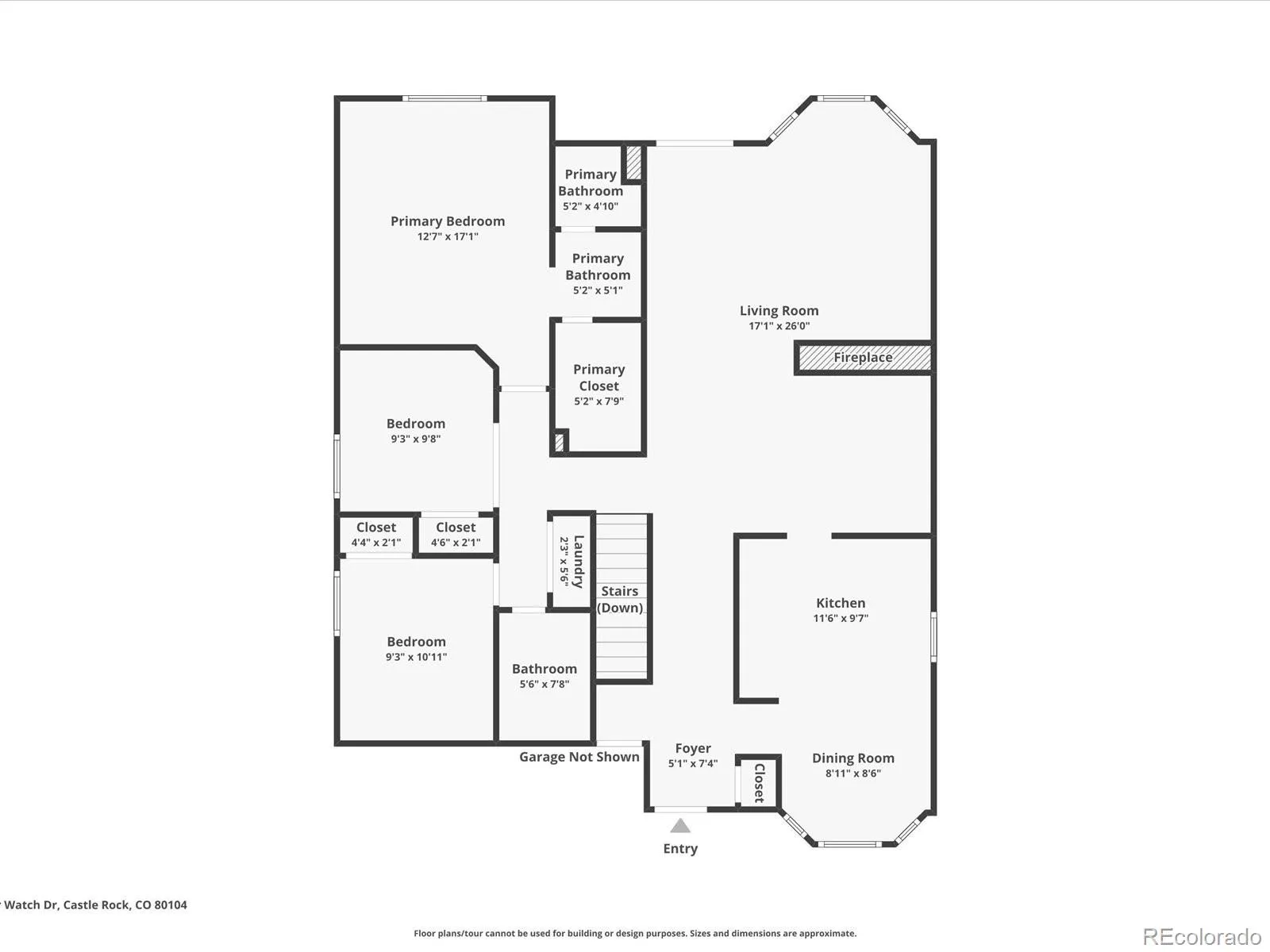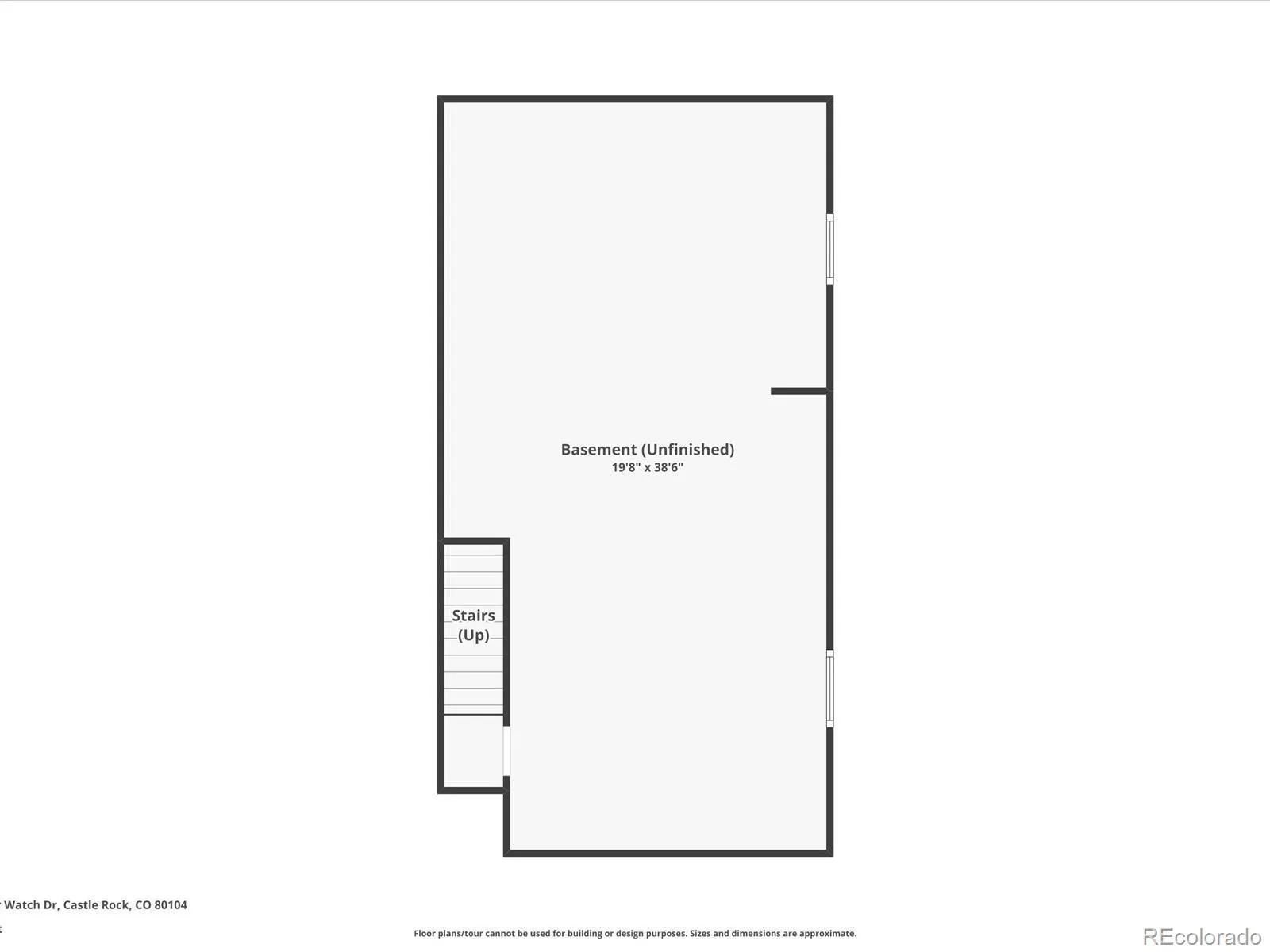Metro Denver Luxury Homes For Sale
This charming corner-lot ranch truly has it all—3 bedrooms, 2 bathrooms, and a spacious one-level open floor plan designed for comfort, convenience, and style. From the moment you step inside, you’ll feel the warmth of a home that’s been beautifully refreshed with brand new carpet and trim, fresh interior paint, and sparkling new kitchen appliances. Every detail has been updated to create a clean, modern vibe that’s ready for you to move right in.
The sun-filled living room is the heart of the home, anchored by a cozy double-sided gas fireplace that brings character and charm to your evenings—whether you’re entertaining guests or enjoying a quiet night in.
Looking for room to grow? The unfinished basement with soaring 9-foot ceilings offers limitless potential. Design your dream game room, home theater, fitness studio, or guest suite—the space is truly a blank canvas waiting for your imagination.
Step outside and you’ll fall in love with the lifestyle this home provides. The fenced backyard with mountain views and a spacious patio is perfect for summer BBQs, family gatherings, or simply soaking in Colorado’s famous sunsets.
And the location? It doesn’t get better. You’re within walking distance of Metzler Park, featuring a playground, baseball fields, and even an outdoor skate park. Just across Founders Parkway lies the Metzler Family Open Space, with 4 miles of scenic trails to hike, bike, and explore all year round. Add in the 2-car garage, proximity to shopping, dining, and quick I-25 access for easy commutes, and you’ve found a Castle Rock gem that delivers on every front.
This isn’t just a home—it’s a lifestyle upgrade in one of Castle Rock’s most desirable neighborhoods.

