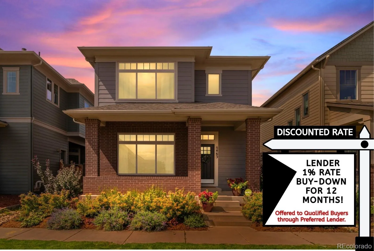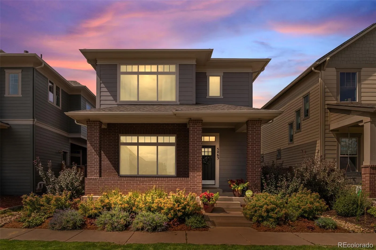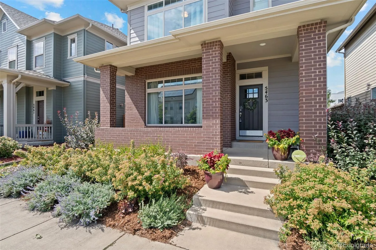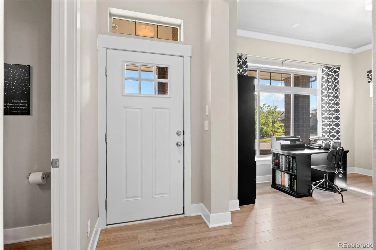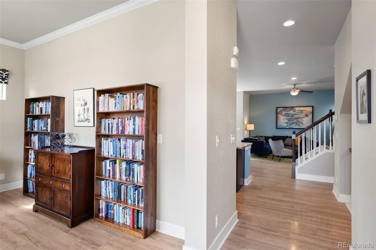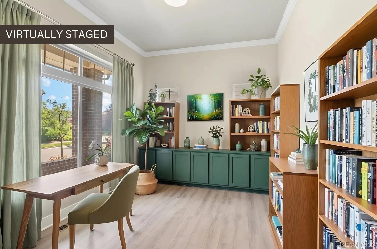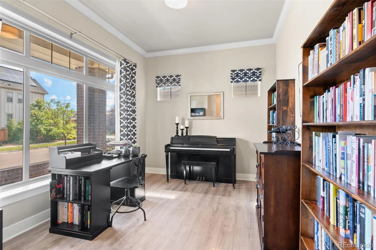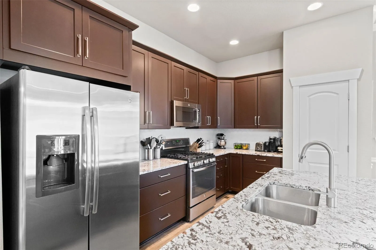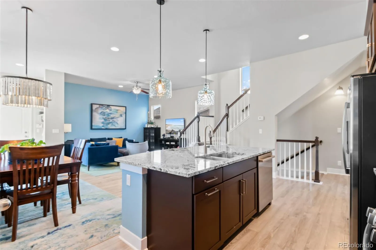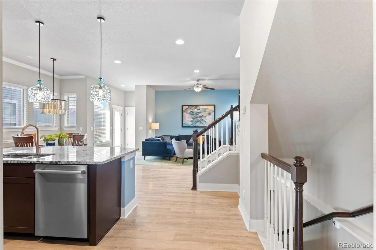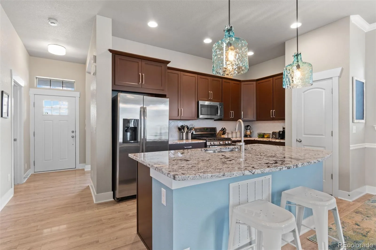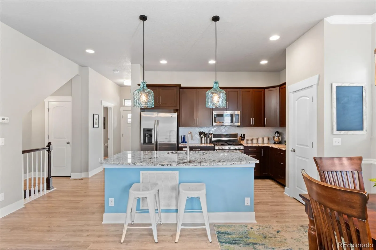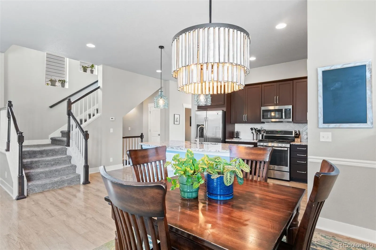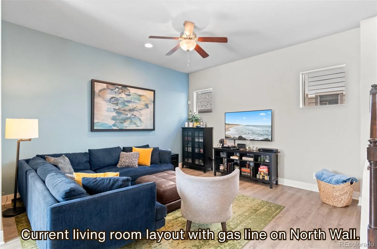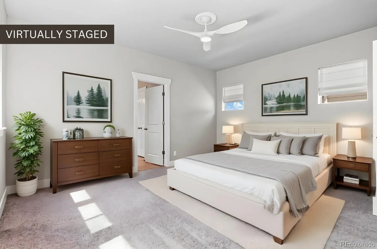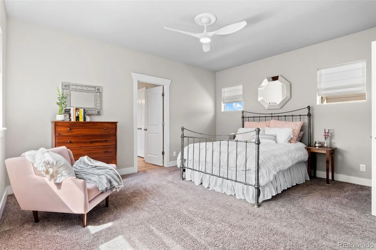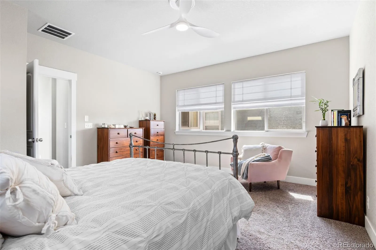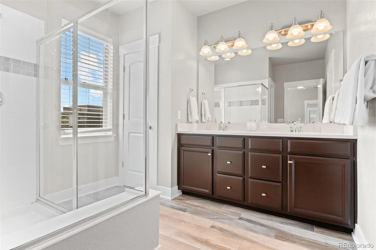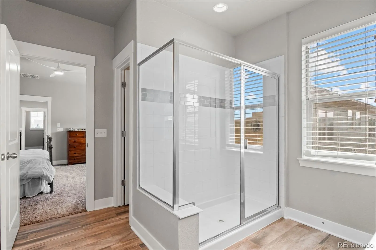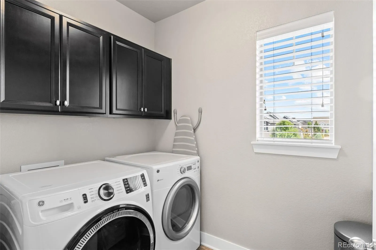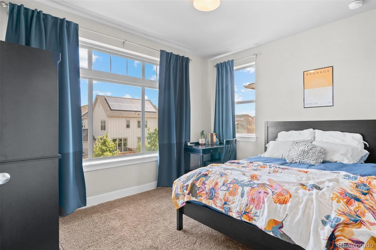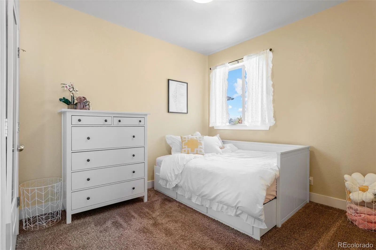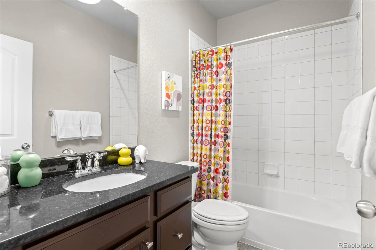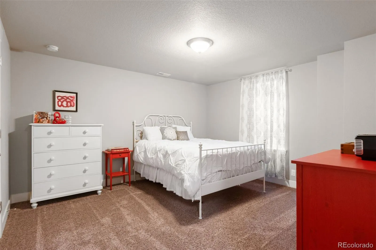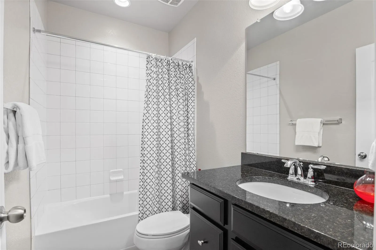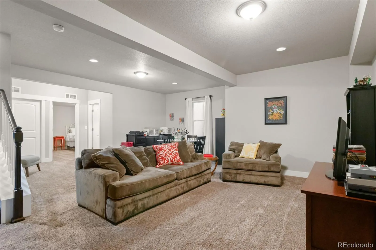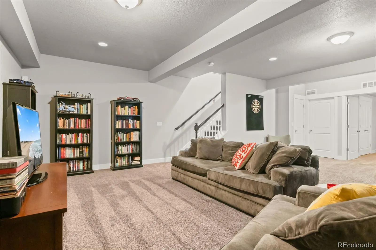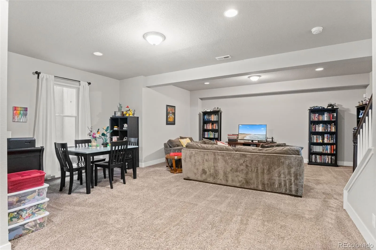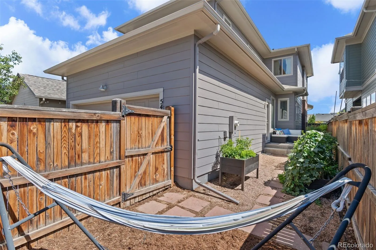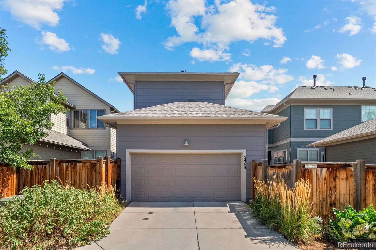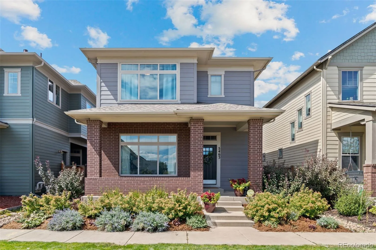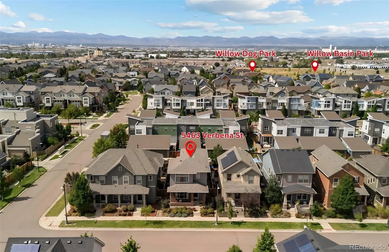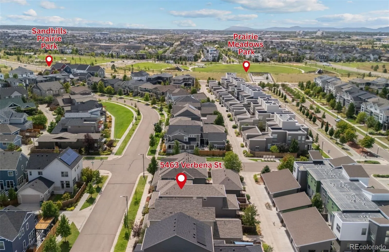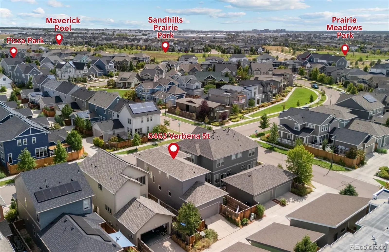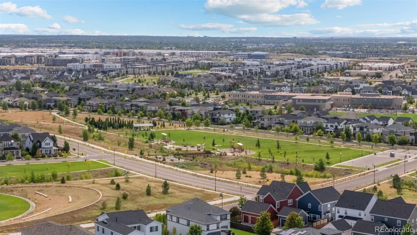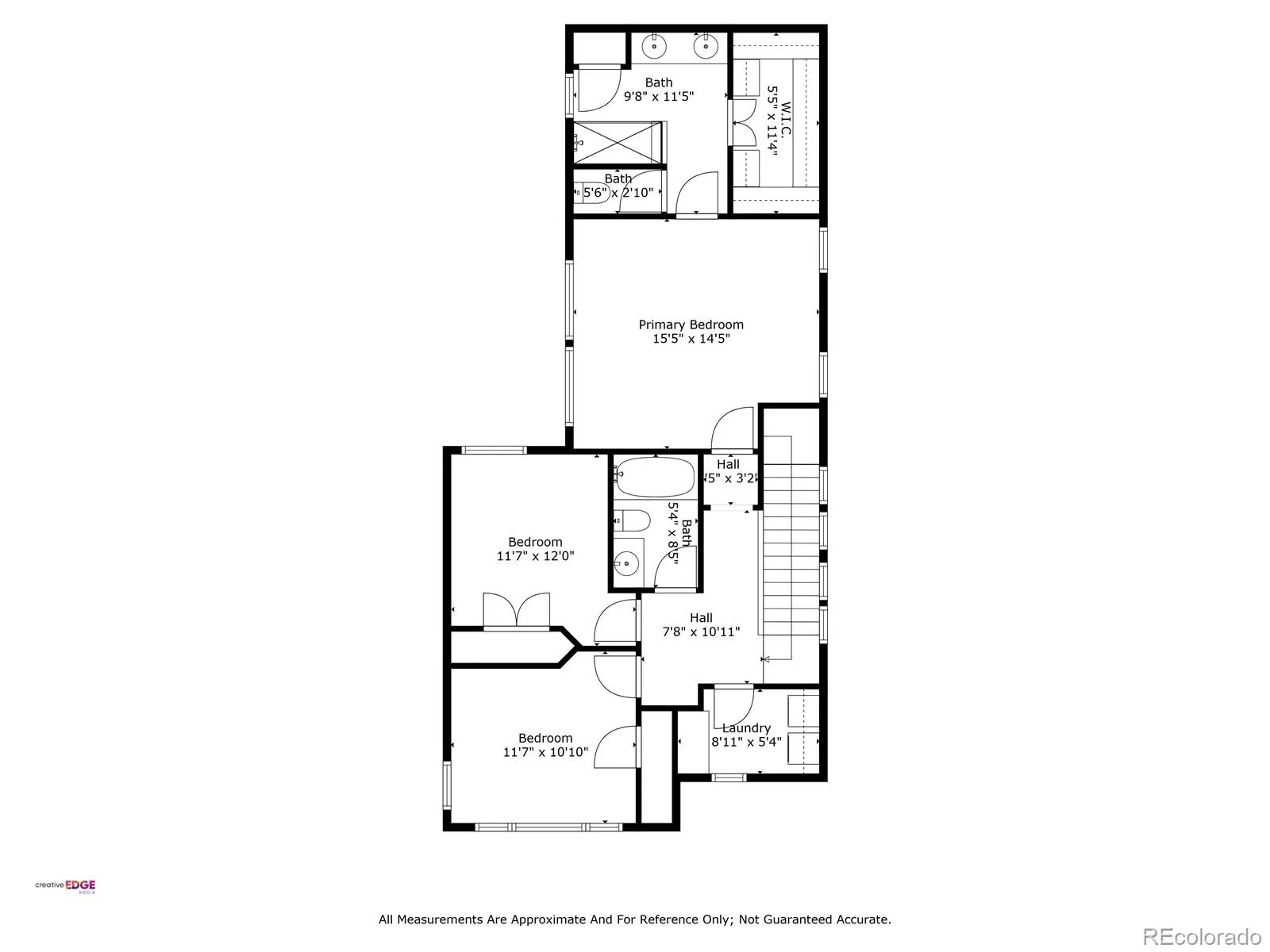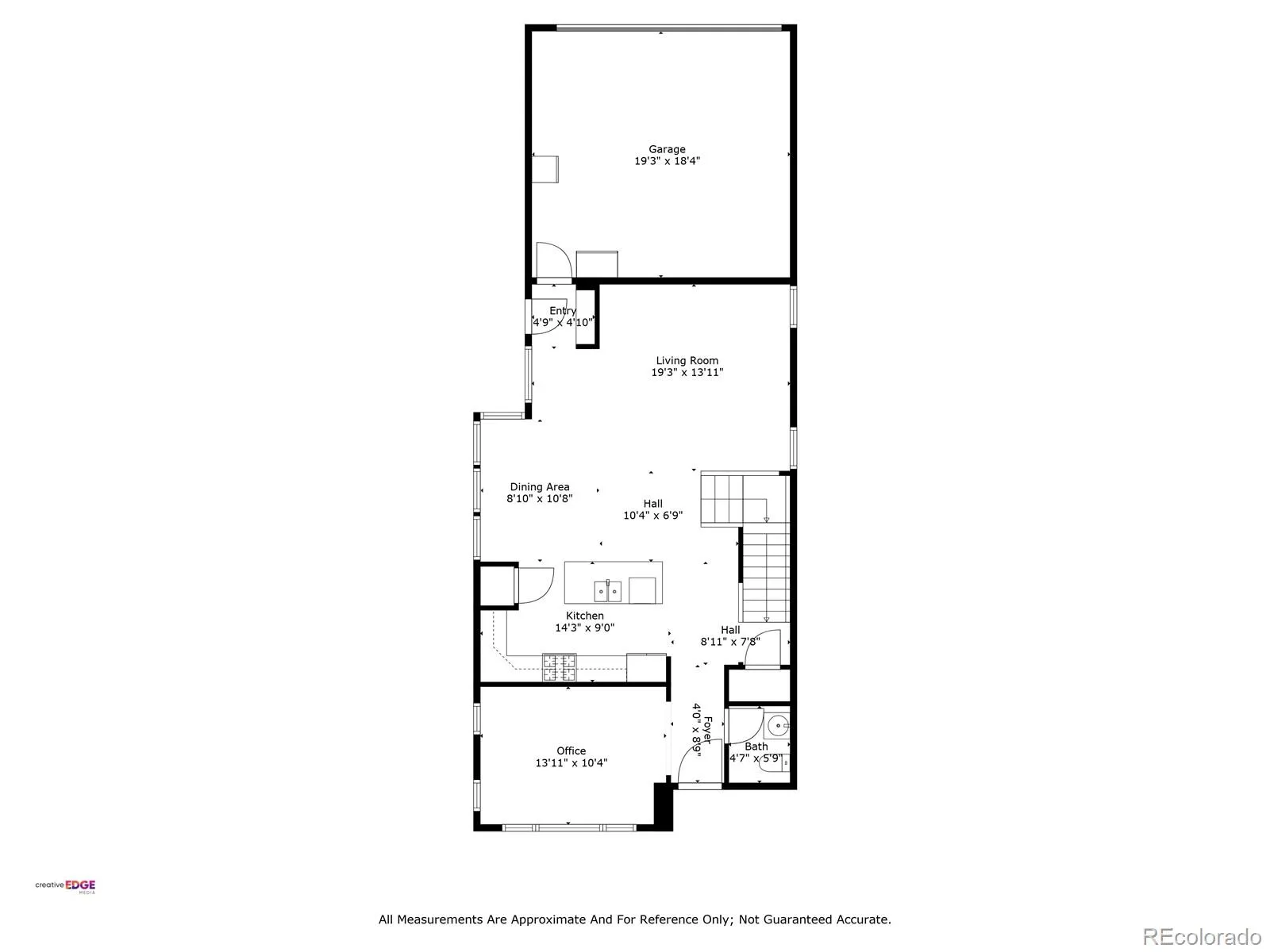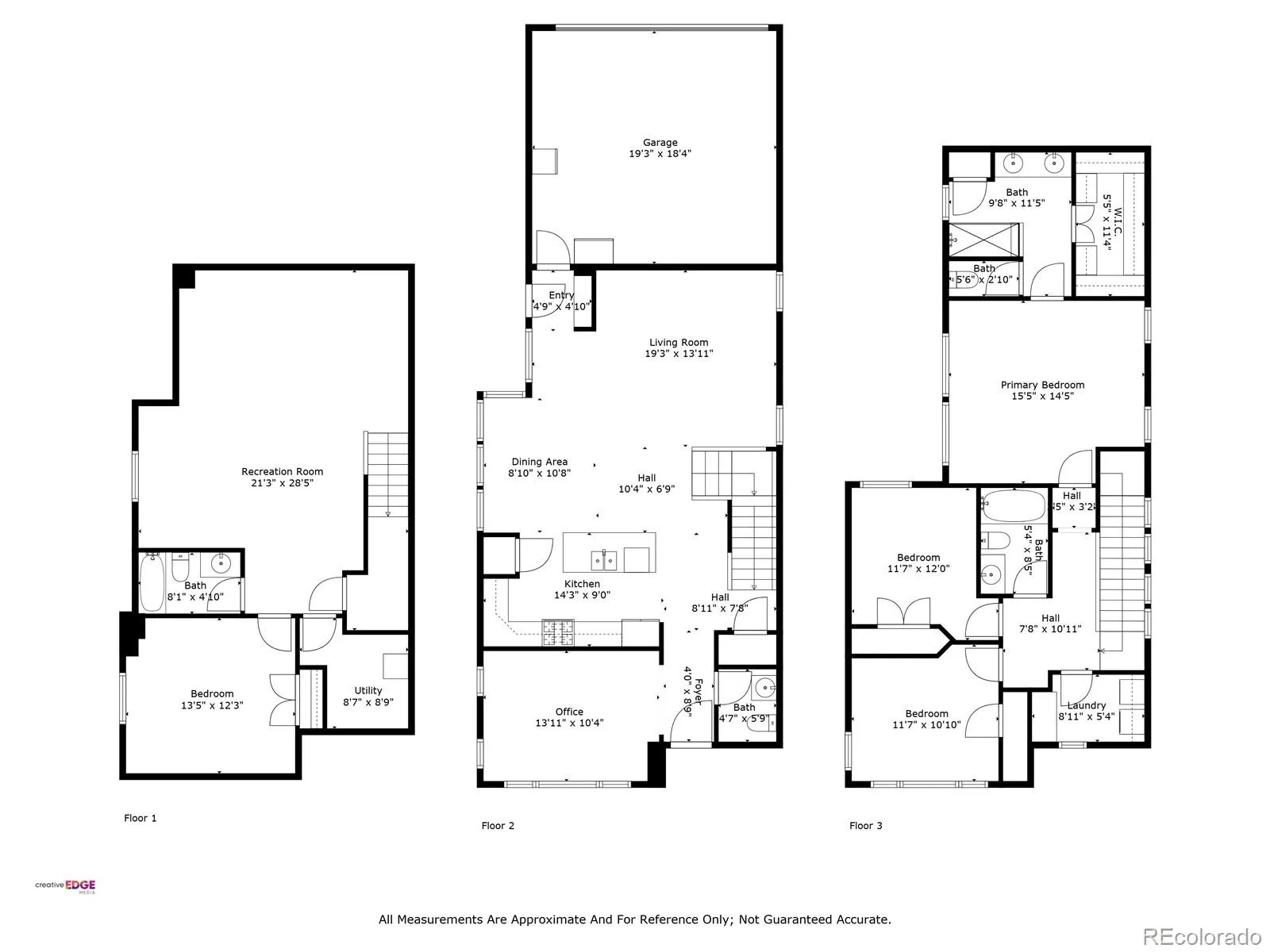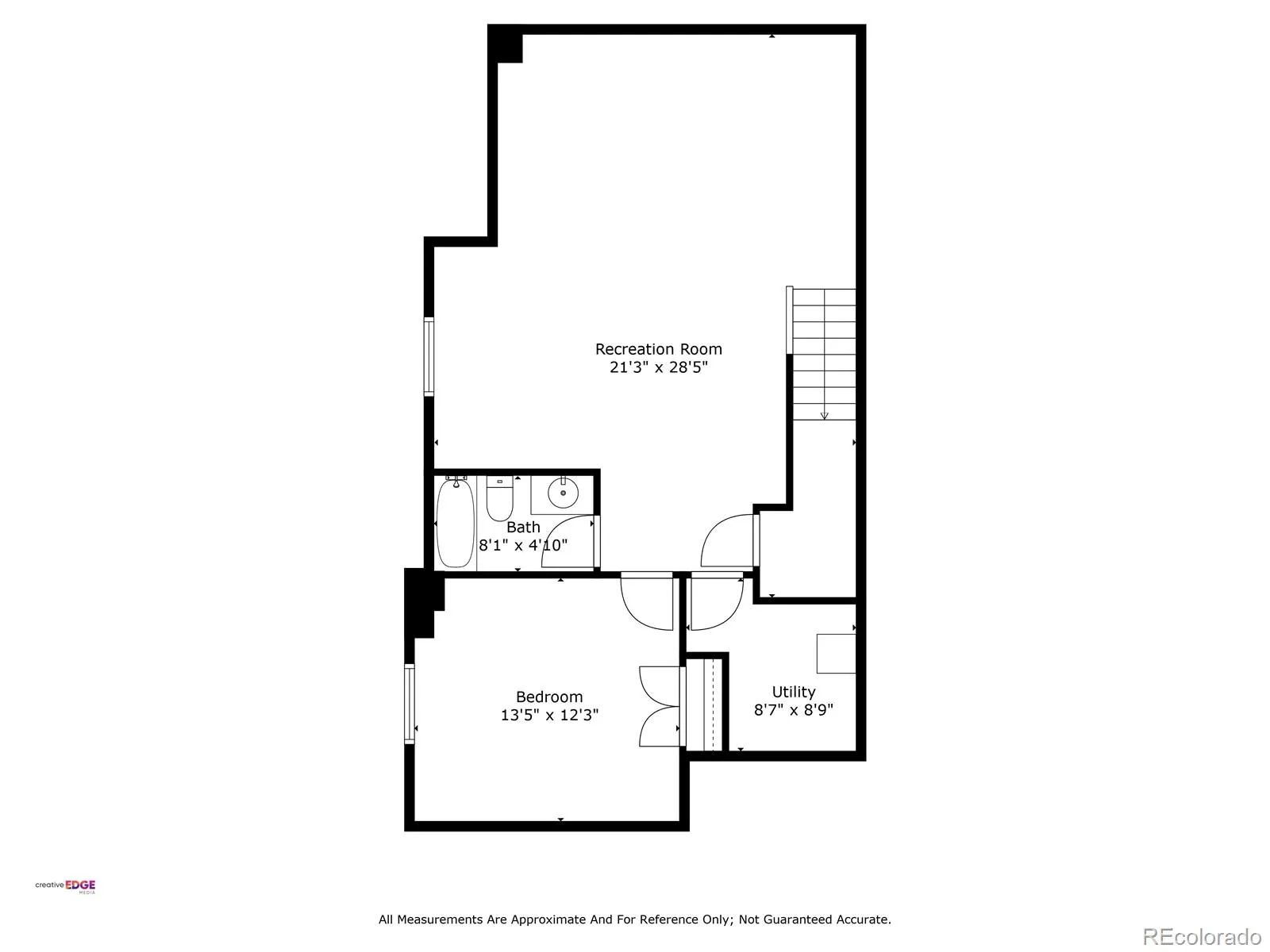Metro Denver Luxury Homes For Sale
Experience refined living in this stunning 4-bedroom, 3.5-bath residence, perfectly situated in Denver’s highly coveted Central Park neighborhood. Celebrated for its sweeping mountain views, tree-lined streets, abundant parks and trails, and top-rated schools, Central Park delivers the ideal balance of vibrant urban energy and relaxed suburban elegance.
From the moment you enter, the coveted open-concept design of this David Weekley Homes – Salida Floor plan, you are welcomed with natural light and effortless flow. The expansive living room, elegant dining area, and chef-inspired kitchen—featuring stainless appliances, sleek cabinetry, and generous counter space—create a sophisticated setting for both everyday living and memorable entertaining. A dedicated main-level office and powder room, along with a built-in hall tree, add to the home’s thoughtful design and function.
The upper level is anchored by a serene primary suite, offering a walk-in closet and a spa-like four-piece bath. Two additional bedrooms, a full bathroom, and a convenient laundry room provide comfort and flexibility for family and guests.
The fully finished basement extends the home’s living space with a warm family room, fourth bedroom, and full bath—an ideal retreat for visitors or multi-generational living.
Outdoors, enjoy a quintessential Colorado lifestyle from the inviting front porch or entertain with ease in the private, fenced backyard featuring a concrete patio and raised garden beds.
With Maverick Pool, parks, playgrounds, shopping, dining, and easy access to I-70 and downtown Denver just moments away, this Central Park jewel combines style, comfort, and convenience at the highest level.

