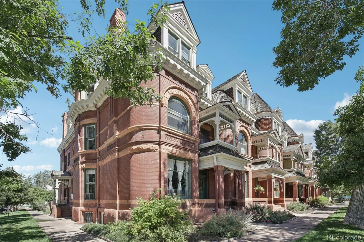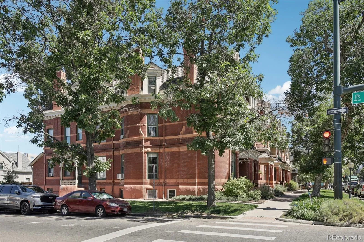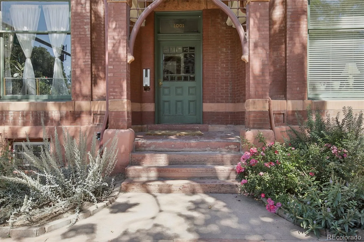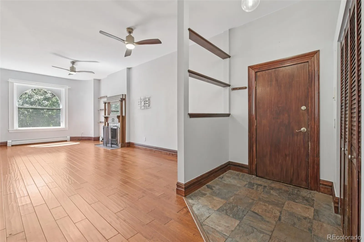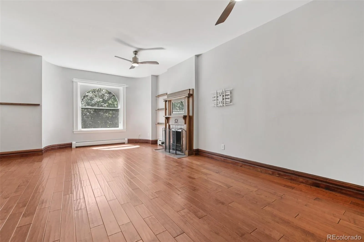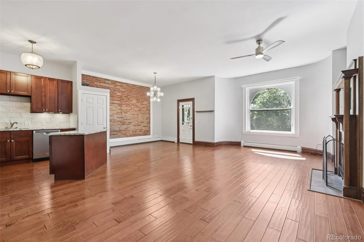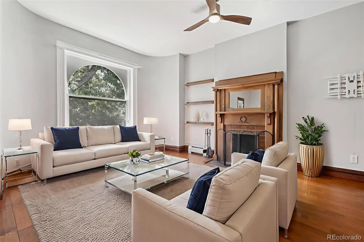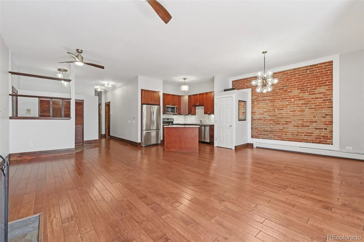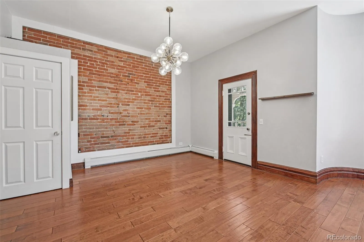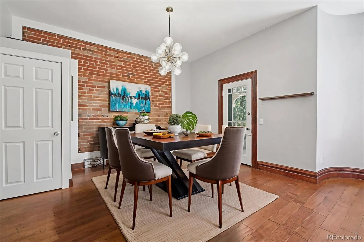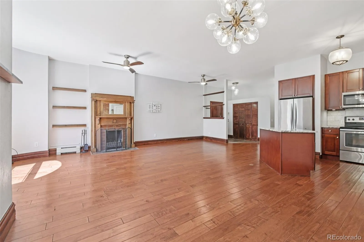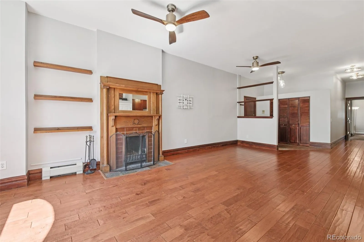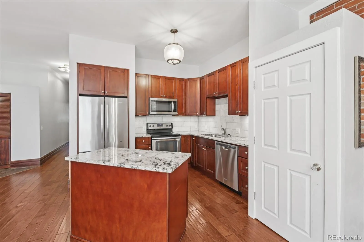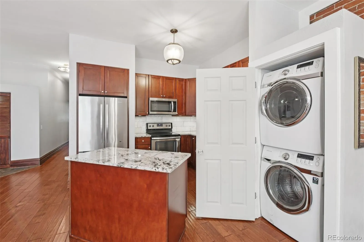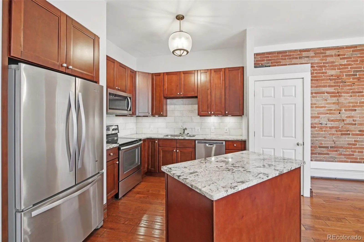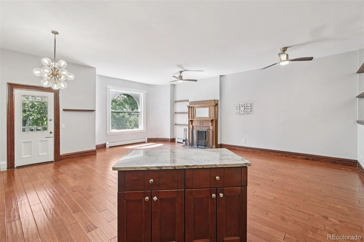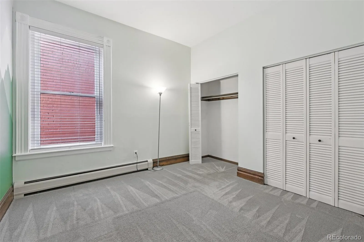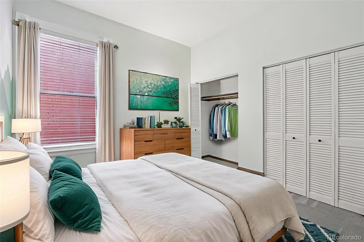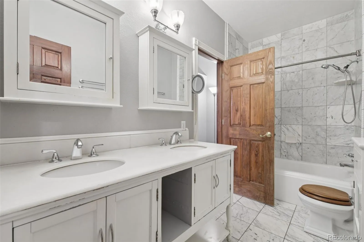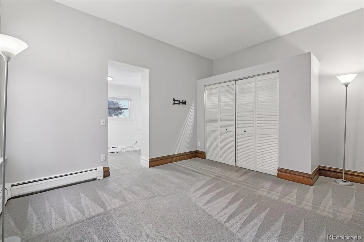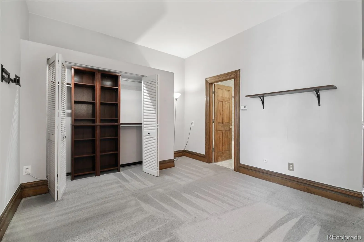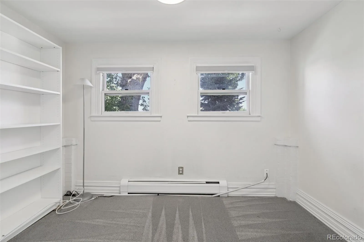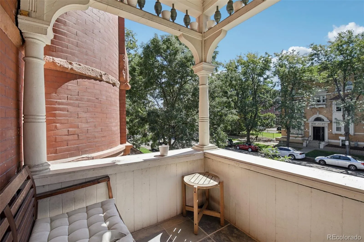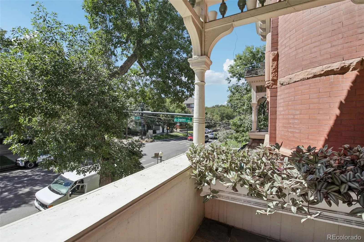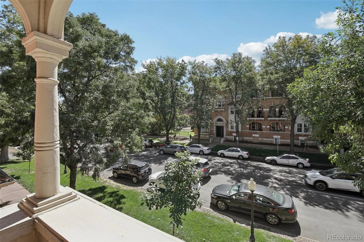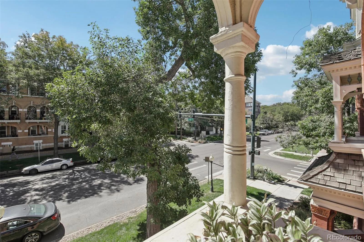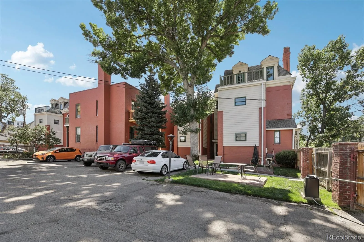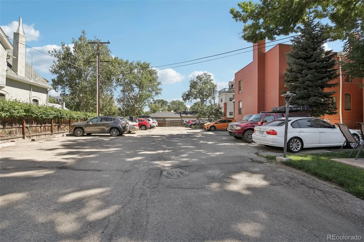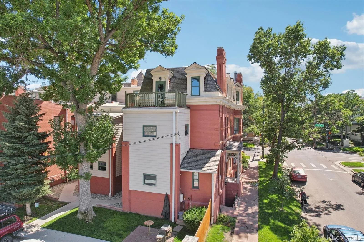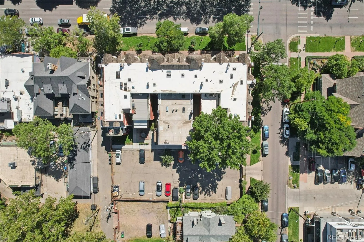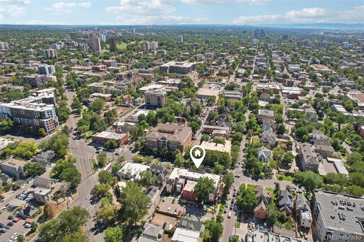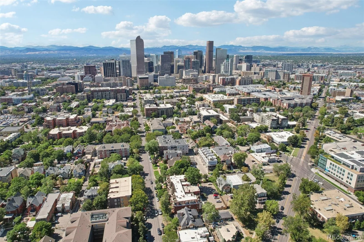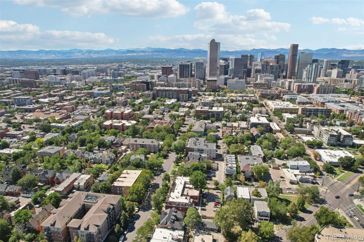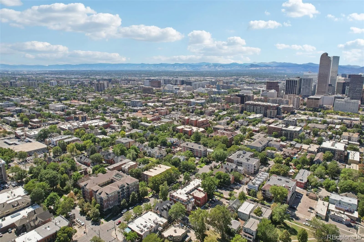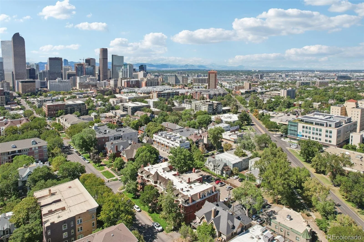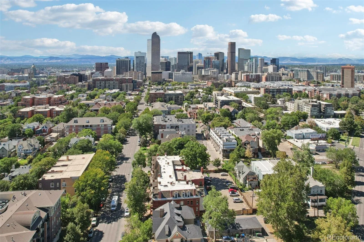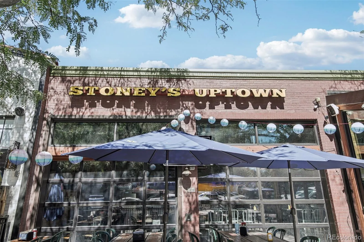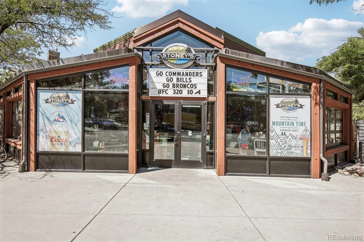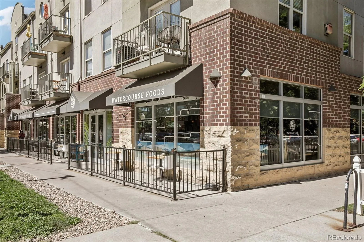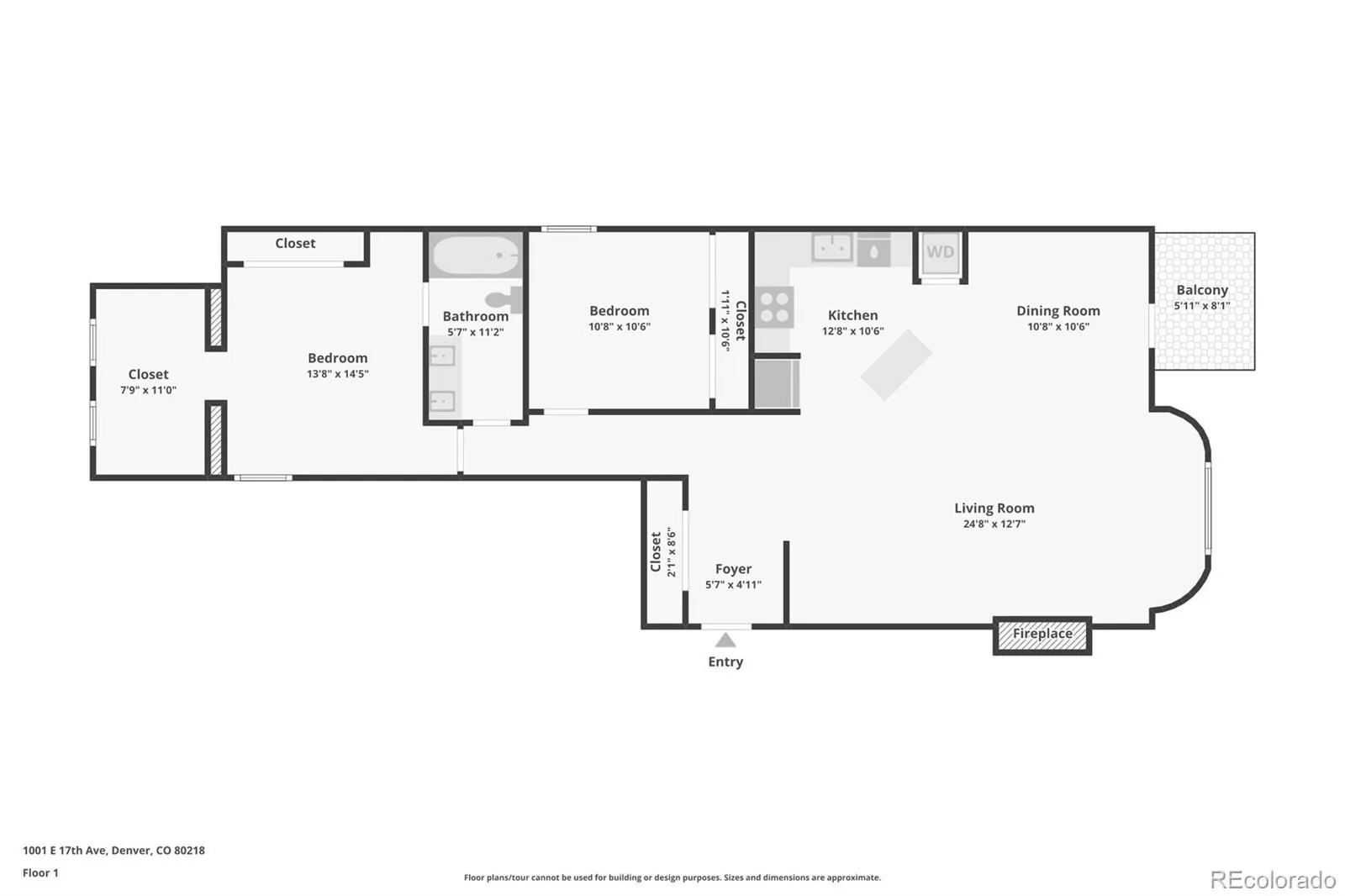Metro Denver Luxury Homes For Sale
Tucked into the heart of Denver’s vibrant Uptown neighborhood, this charming second-story condo blends historic character with modern comfort. Built in 1890, the Grafton is a boutique residence where timeless details meet everyday livability. Step inside and you’ll immediately notice the soaring ceilings and exposed brick wall that bring warmth and charm to the open-concept living space—rare for this building. A vintage Victorian fireplace anchors the room, creating a cozy focal point that perfectly complements the home’s historic soul. With 1,300 square feet all on one level, this condo offers 2 spacious bedrooms, 1 bathroom, and the convenience of in-unit laundry. The kitchen flows seamlessly into the living area, making it ideal for both everyday living and entertaining. Thoughtfully maintained, this home is move-in ready while still brimming with character. Outside your door, enjoy the best of city living: coffee shops, restaurants, boutiques, and bars are all just steps away. Both Cheesman Park and City Park are within walking distance, offering lush green space whenever you crave it. And with a reserved parking spot in the gated lot, you’ll have the rare gift of convenience in one of Denver’s most walkable neighborhoods. Historic charm, unbeatable location, and everyday practicality—this Uptown gem has it all, Schedule a showing today!

