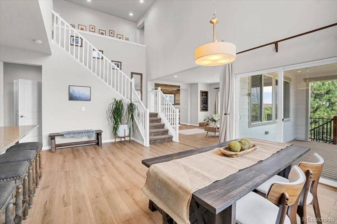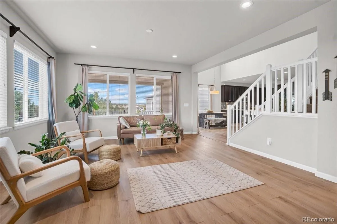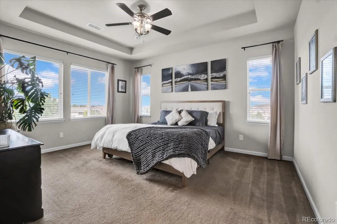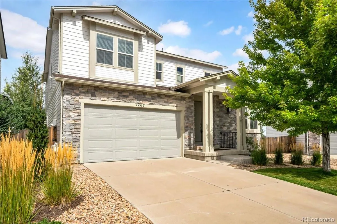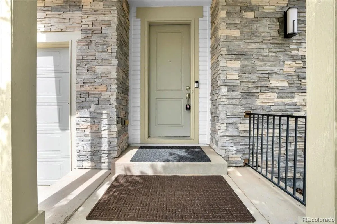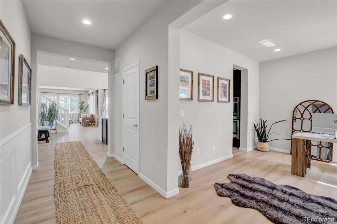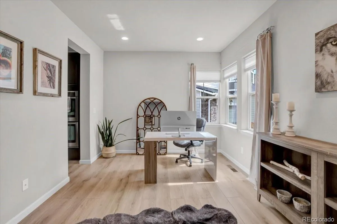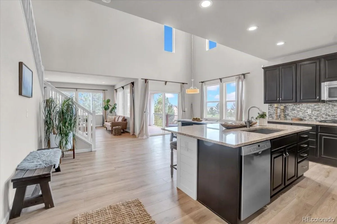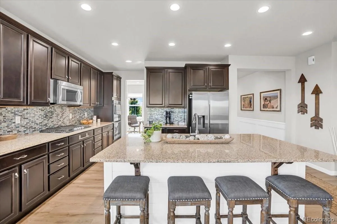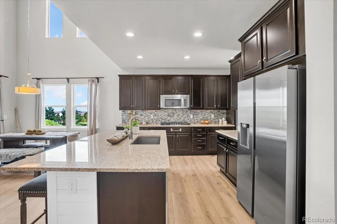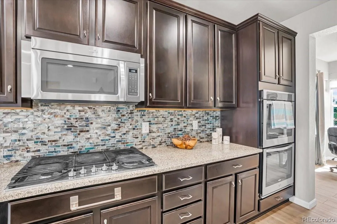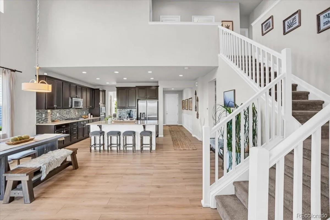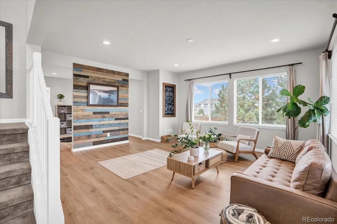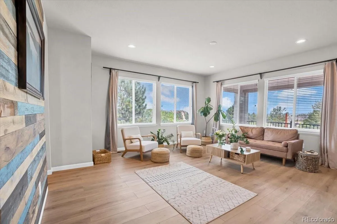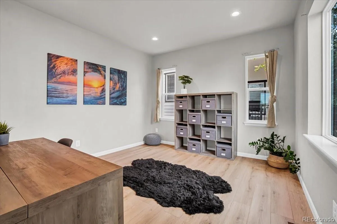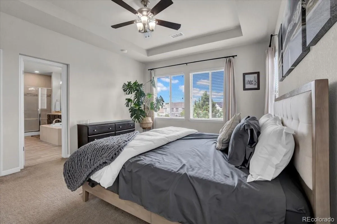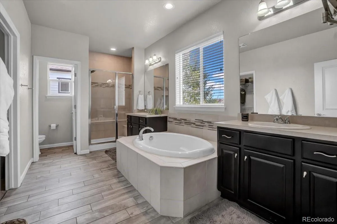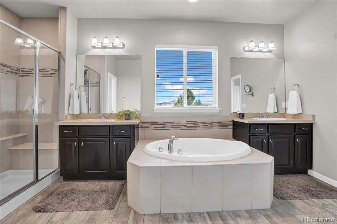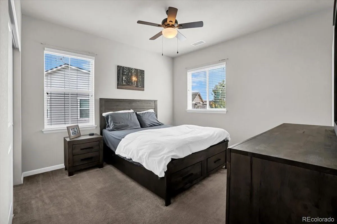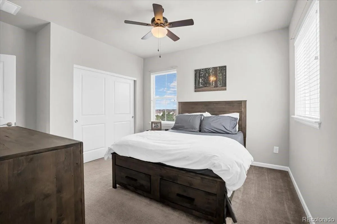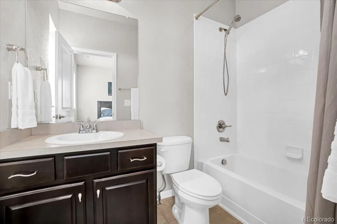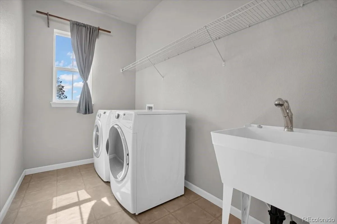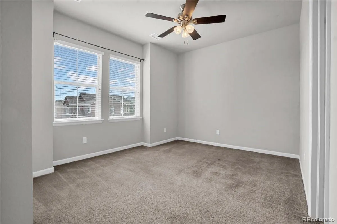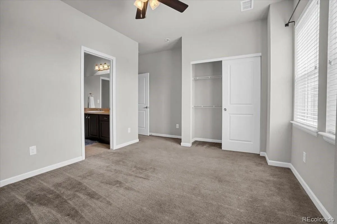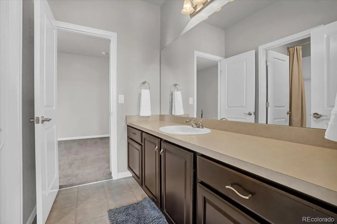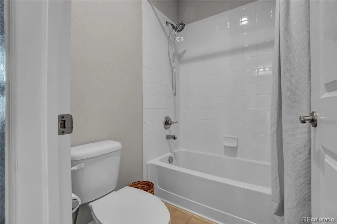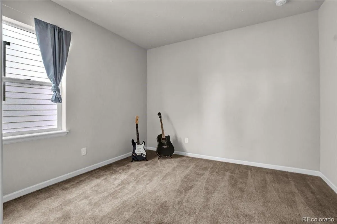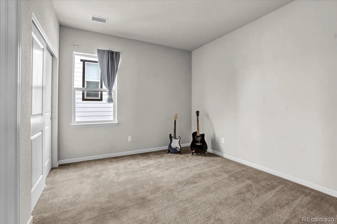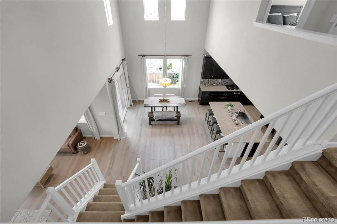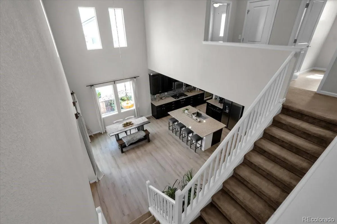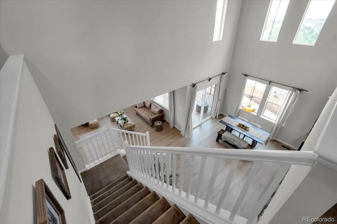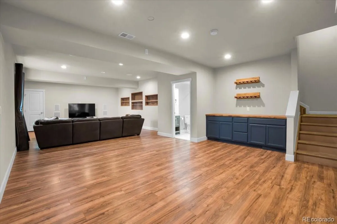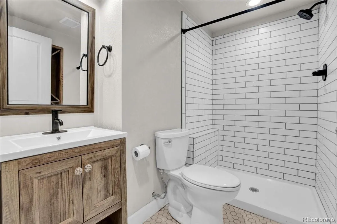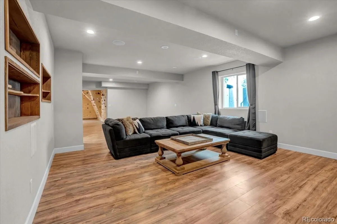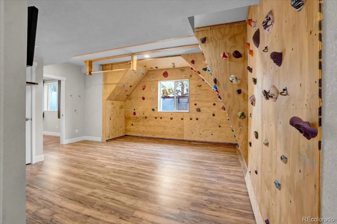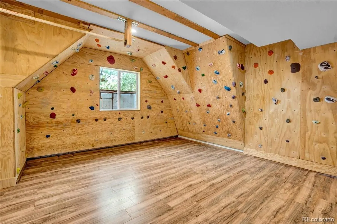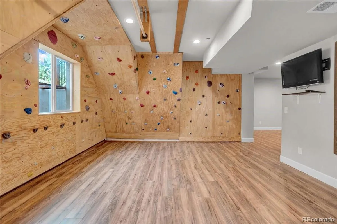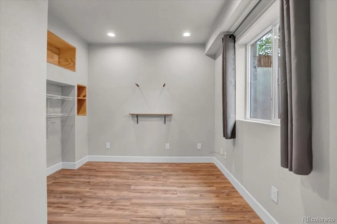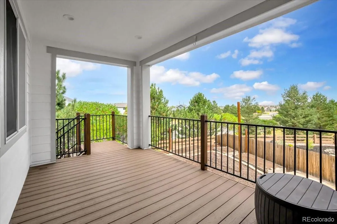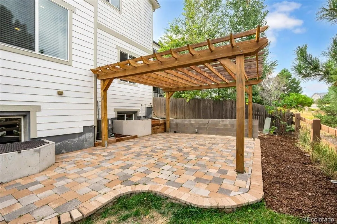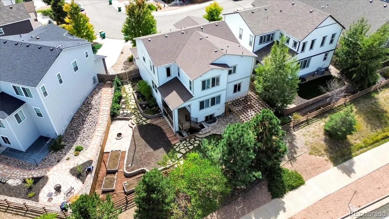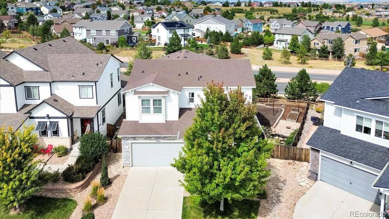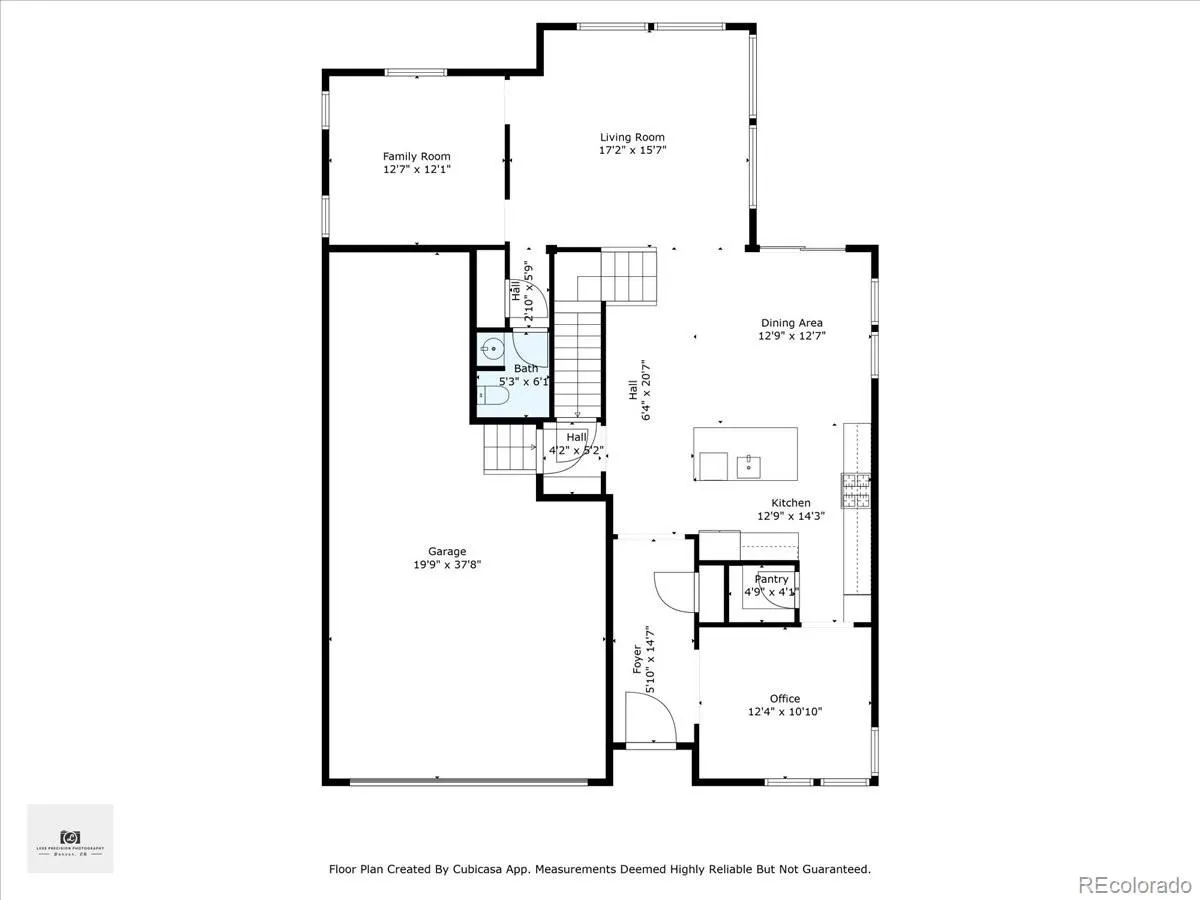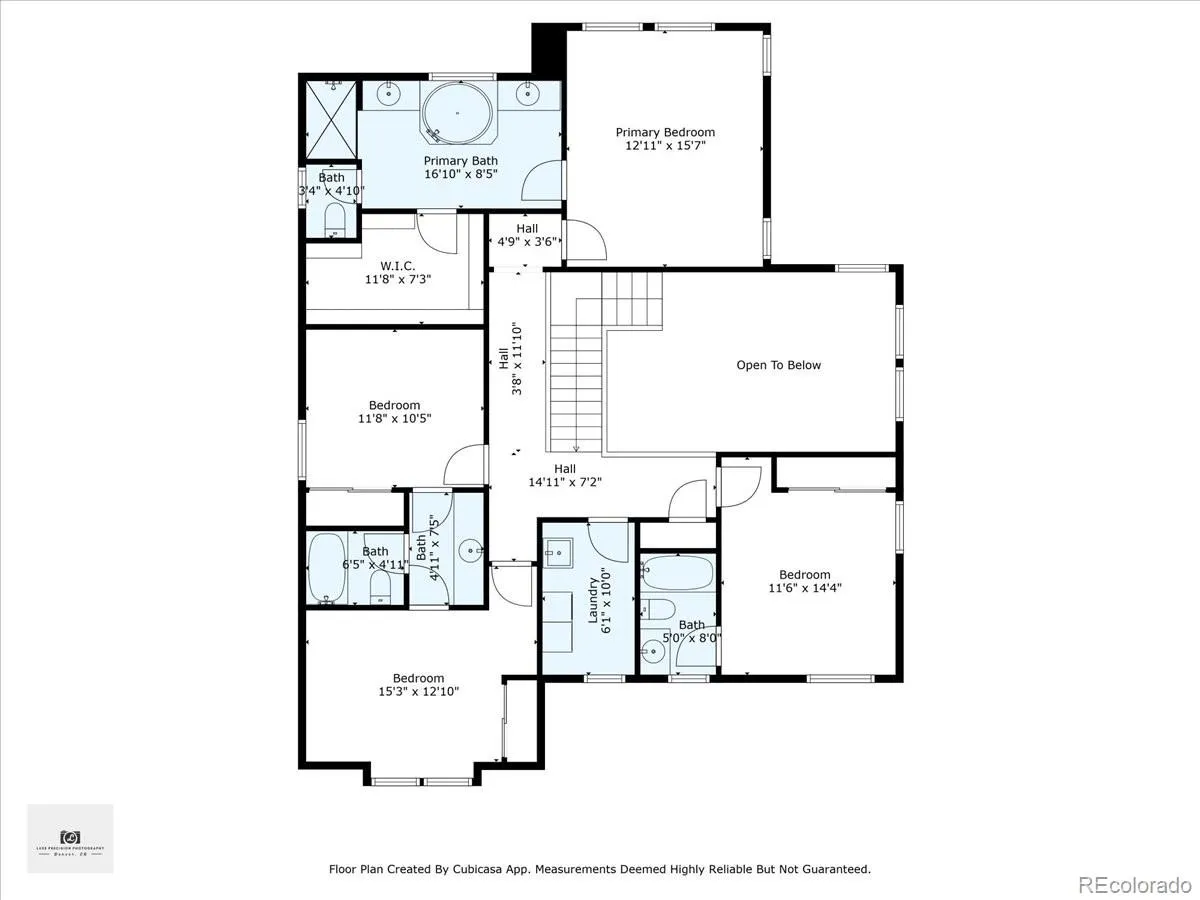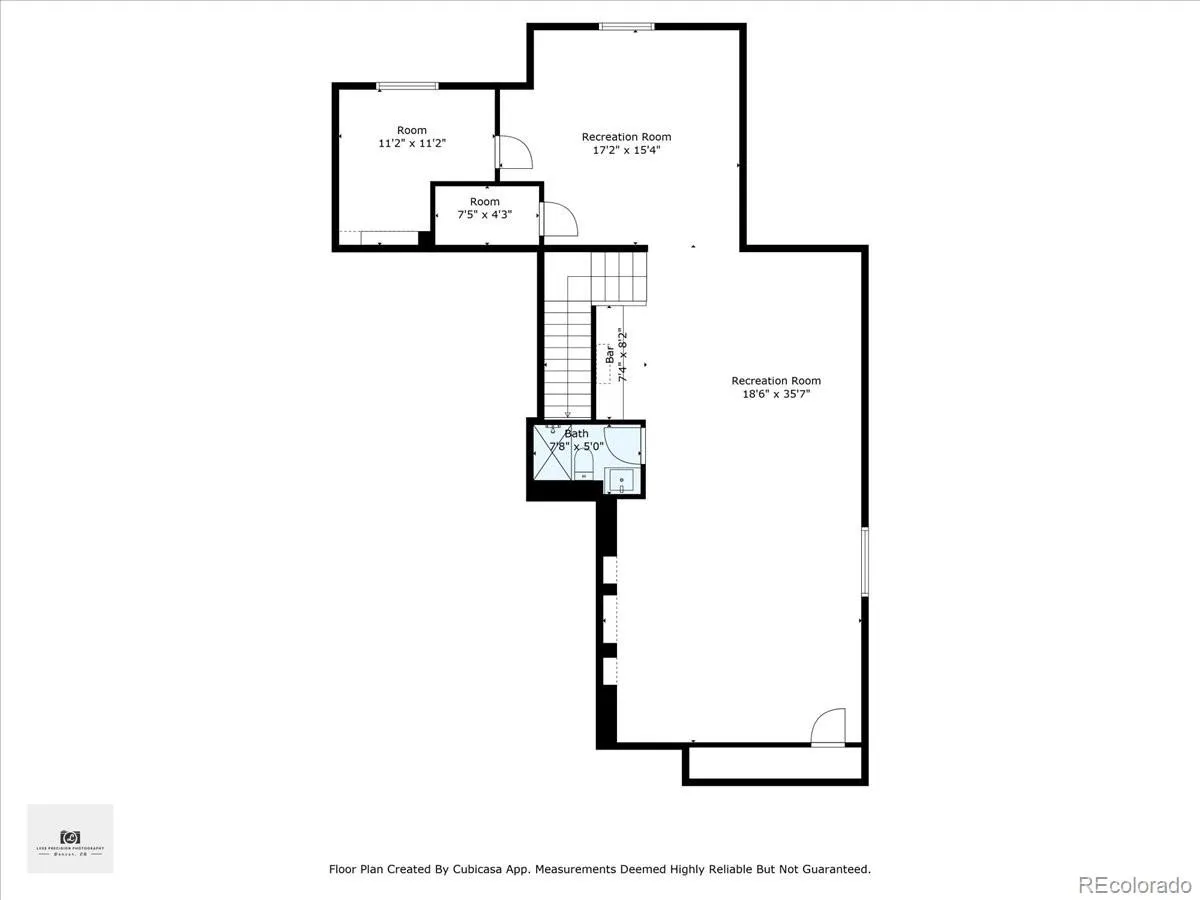Metro Denver Luxury Homes For Sale
This beautifully designed two-story home offers the perfect blend of style, comfort, & functionality in one of Castle Rock’s most desirable neighborhoods. From the moment you walk in, the open floor plan welcomes you with an abundance of natural light, creating a seamless flow between the living spaces. The spacious great room, dining area, & modern kitchen all connect effortlessly, making it an ideal setting for entertaining or enjoying quiet evenings at home. Additional bonus room on the main level is ideal for a playroom, homeschool room, secondary home office, or sitting room; the options are endless! A dedicated home office provides the flexibility to work, study, or create without interruption, while upstairs you’ll find a rare layout with four bedrooms all on the same level. Primary suite is a true retreat, featuring a generously sized bedroom, en-suite bathroom with soaking tub, dual sinks, & walk-in closet. Two additional bedrooms are equally spacious & have a Jack and Jill bathroom; perfect for keeping everyone close while still offering privacy. Guest suite with a full bath is ideal for those out of town guests! The finished basement expands the living space & brings a one-of-a-kind touch with a built-in rock climbing wall; perfect for entertaining, hosting friends, or keeping kids active no matter the season. Outdoor living is just as impressive, with a covered deck overlooking the walk-out lot, providing the perfect setting for morning coffee, summer barbecues, or winding down as you take in Castle Rock’s stunning sunsets. With a spacious 3 car garage that provides ample room for vehicles, storage, or all your adventure gear. Located within walking distace to the local elementary school and Wrangler Park & the vibrant shops, dining, & entertainment of downtown Castle Rock, this home is not only a place to live—it’s a place to thrive. Terrain features 2 pools, a dog park, tennis courts, parks, community events, & so much more!

