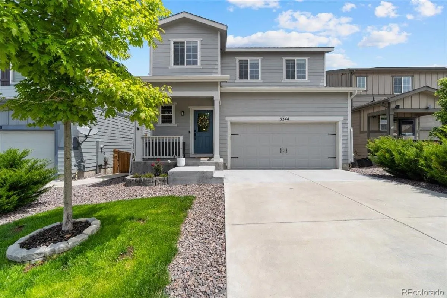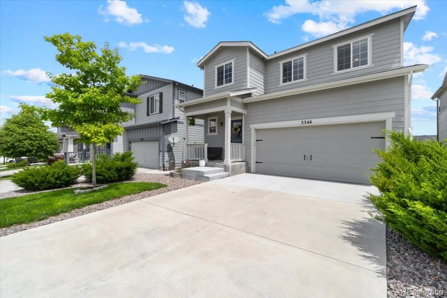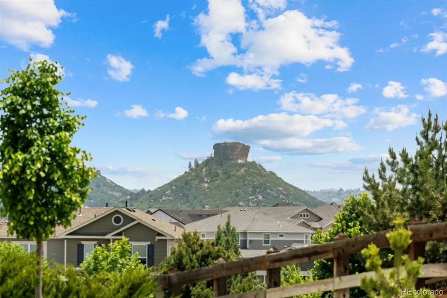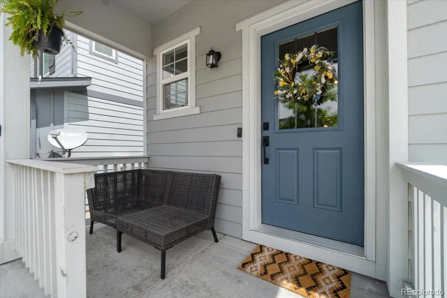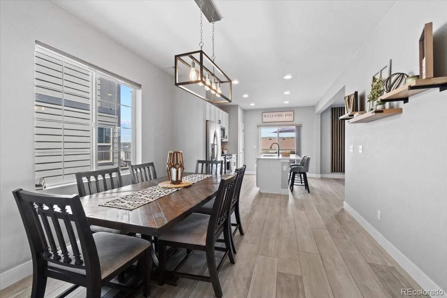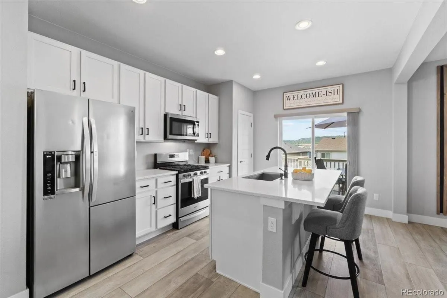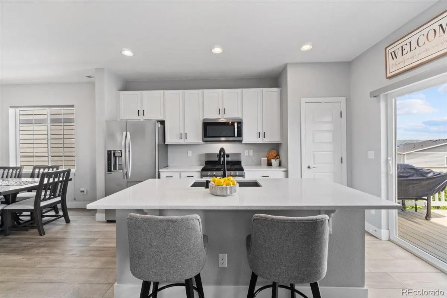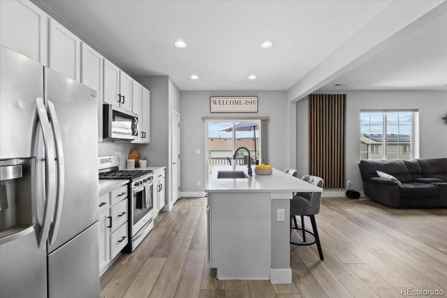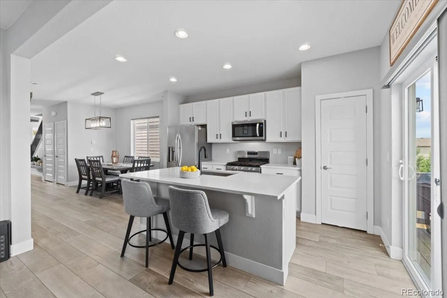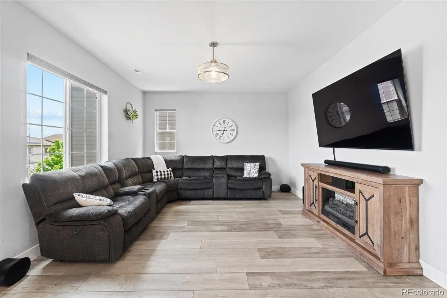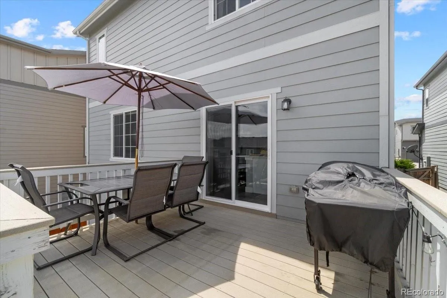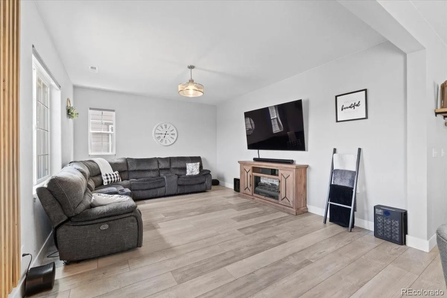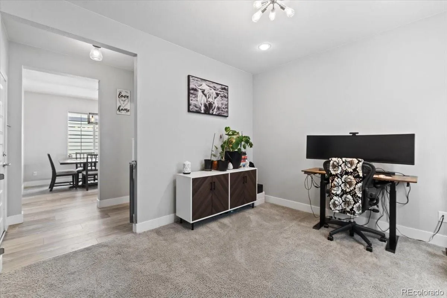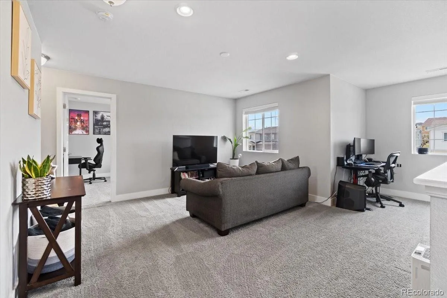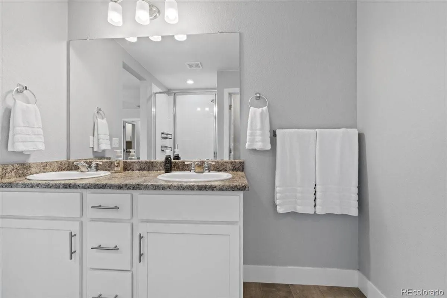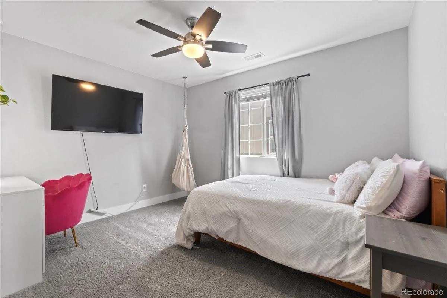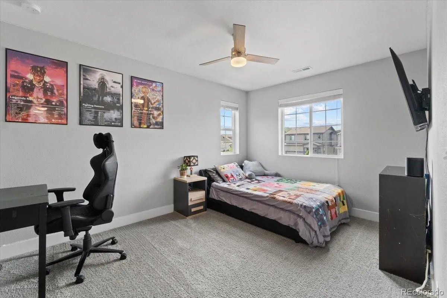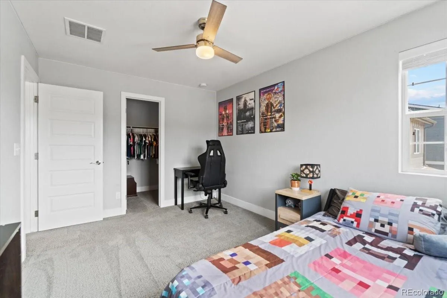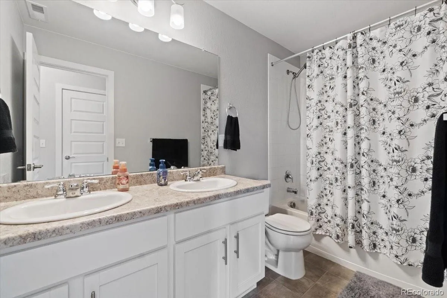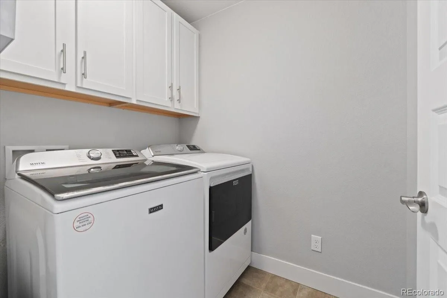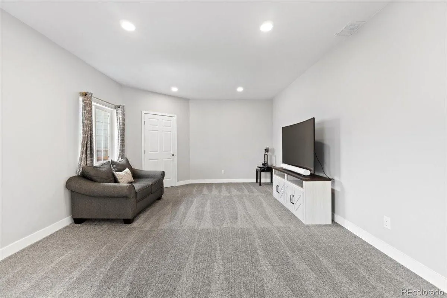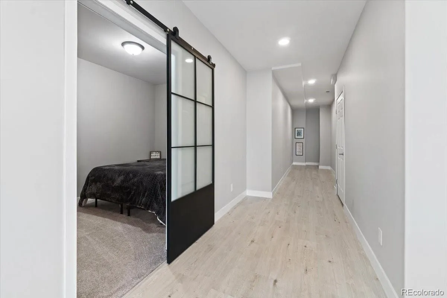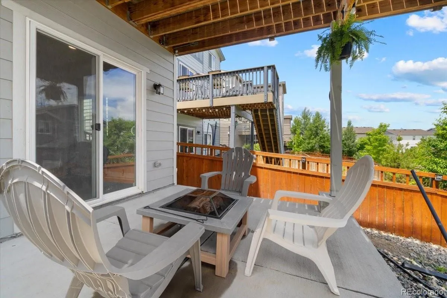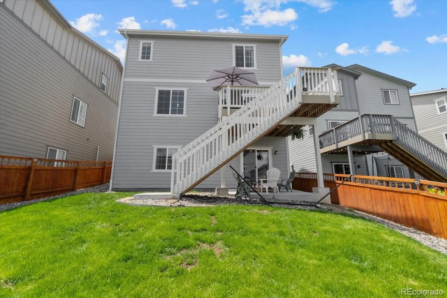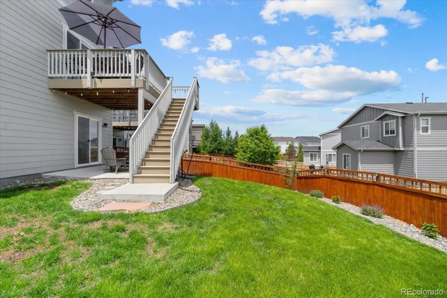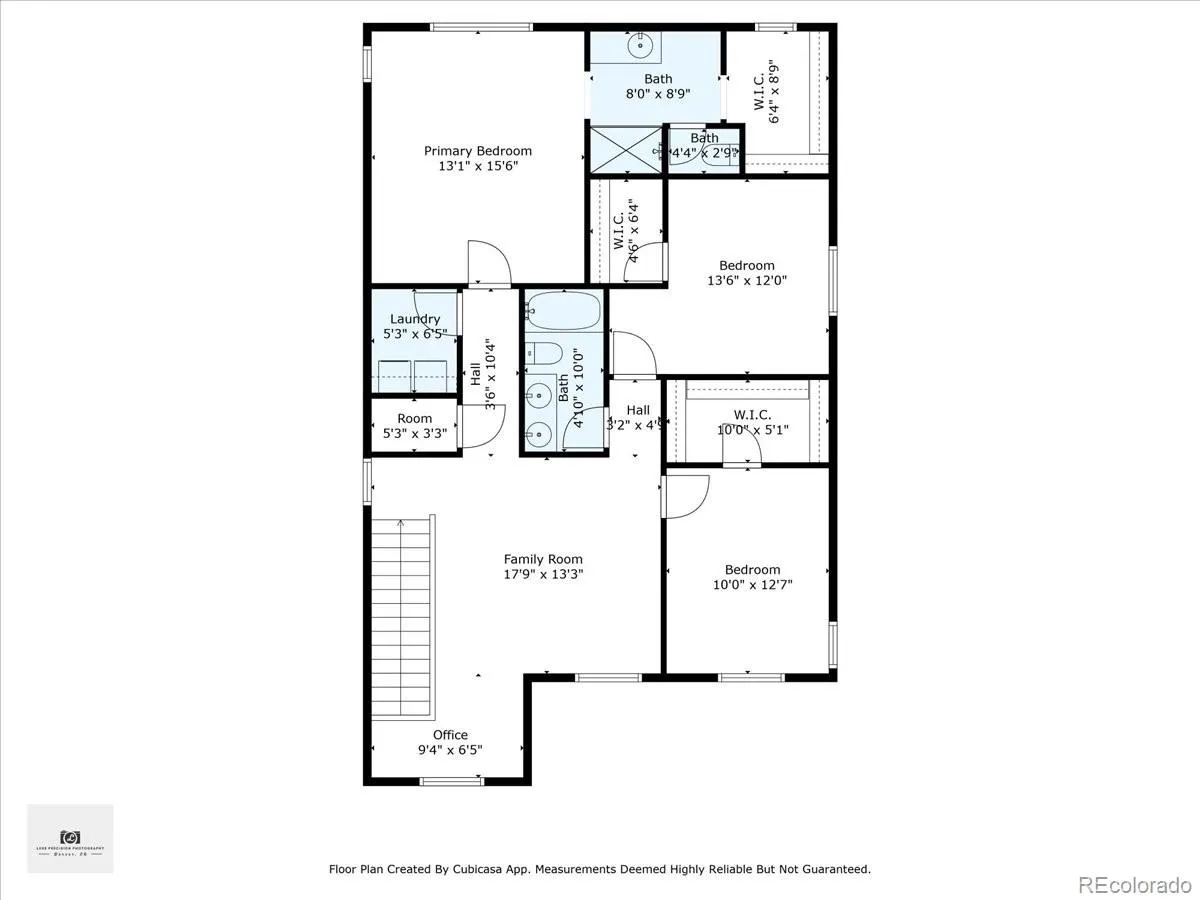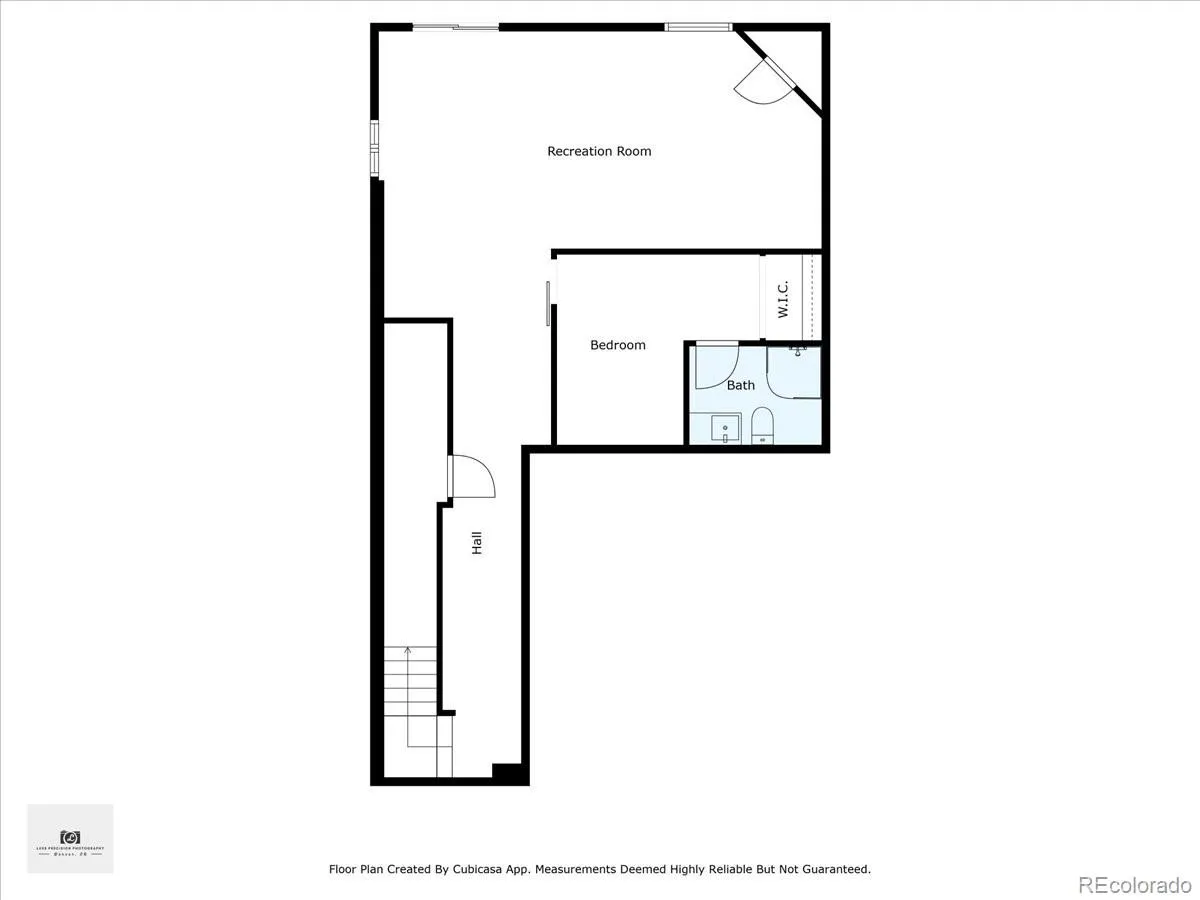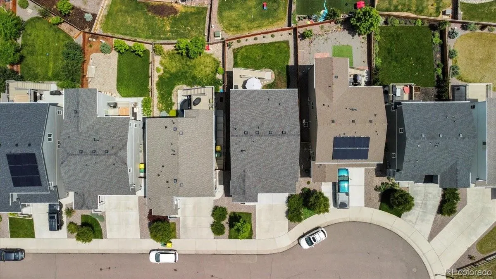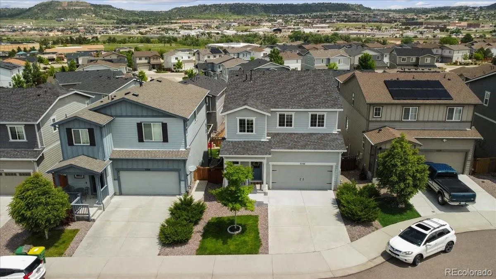Metro Denver Luxury Homes For Sale
Nestled in one of Castle Rock’s most desirable communities, this beautifully appointed home offers the perfect combination of location, lifestyle, and comfort. From the moment you arrive, you’ll appreciate the striking curb appeal and the way the property is thoughtfully positioned to capture breathtaking views of the iconic Castle Rock “Rock.” Whether you’re enjoying a morning coffee on the deck or hosting friends for sunset gatherings, these views are sure to impress.
Inside, the open and inviting floor plan flows effortlessly across multiple levels, blending functionality with style. The spacious kitchen features modern updates, abundant counter space, and a seamless connection to the dining and living areas, making it ideal for both entertaining and day-to-day living. Upstairs, generously sized bedrooms provide plenty of space to relax, with the primary suite serving as a private retreat complete with a spa-inspired en-suite and large walk-in closet.
The finished walk-out basement adds a whole new dimension to the home. With natural light pouring in, it’s the perfect setting for a media room, game room, or additional living space. Step directly outside to the backyard, where mature landscaping and open-air living spaces create a serene escape.
Beyond the home itself, the location can’t be beat. Situated just minutes from I-25, commuting to Denver or Colorado Springs is a breeze. Families will appreciate the proximity to top-rated local schools, while everyone will enjoy being close to Castle Rock’s vibrant downtown, filled with boutique shops, restaurants, and community events. Add in access to trails, parks, and neighborhood amenities, and this home truly offers the best of Colorado living.
If you’ve been searching for a property that combines spectacular views, a finished walk-out basement, and an unbeatable location, this is the one you won’t want to miss.

