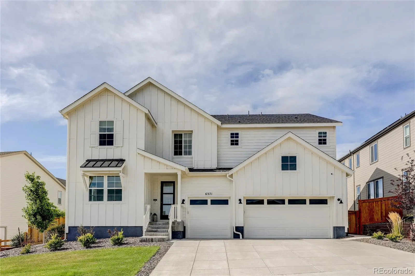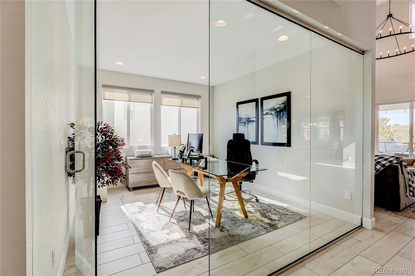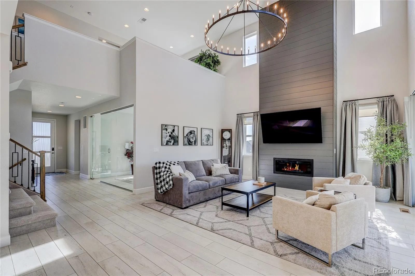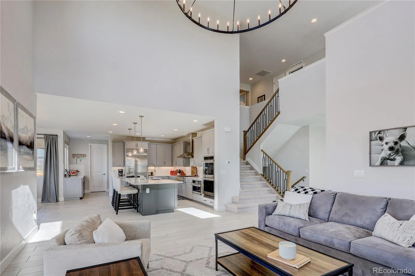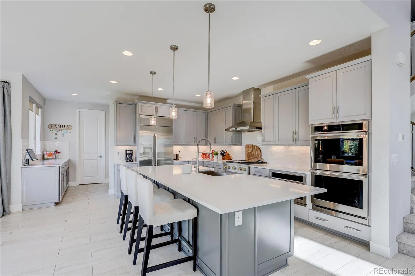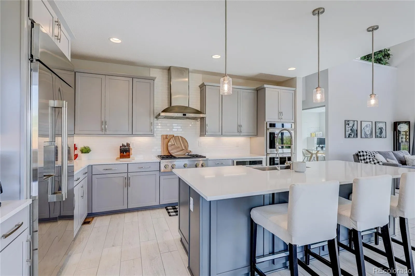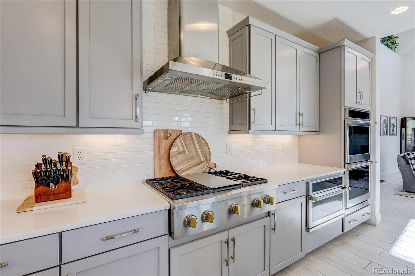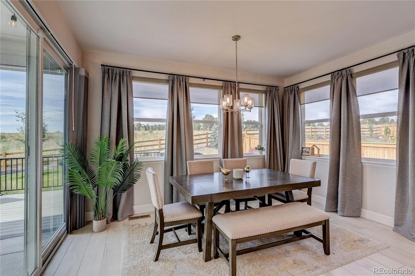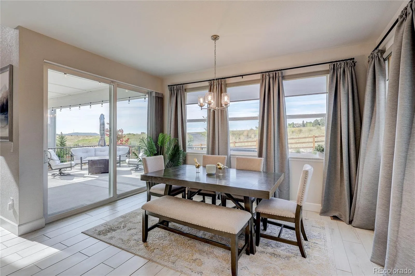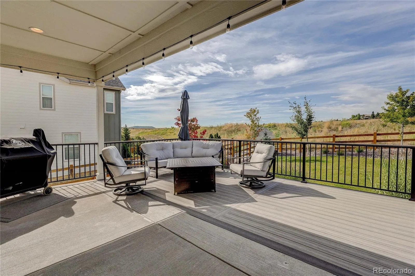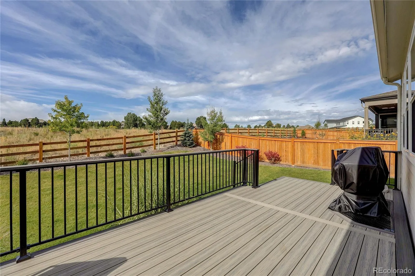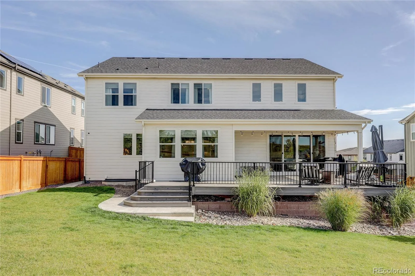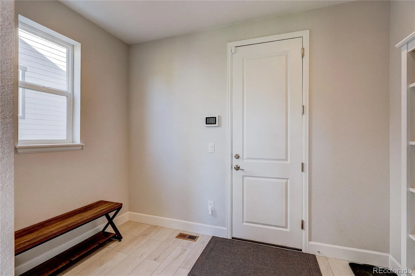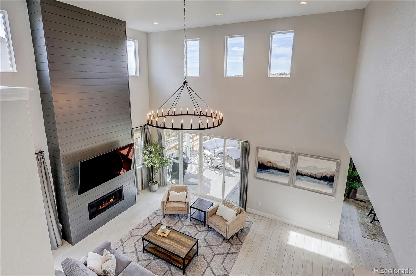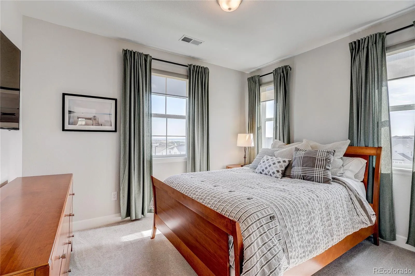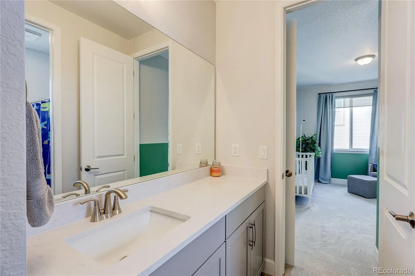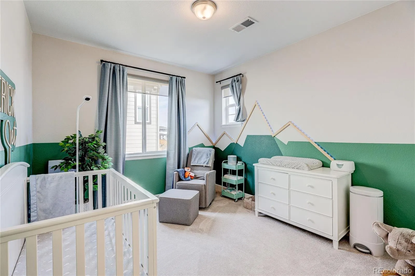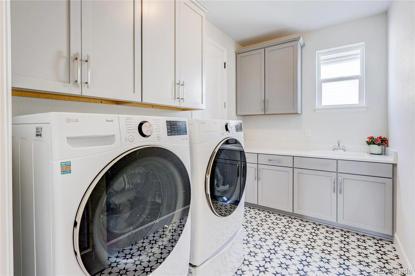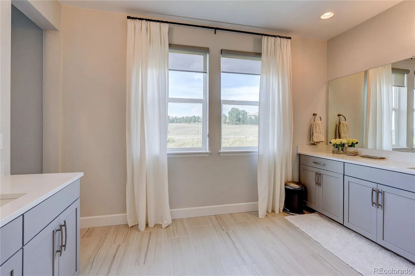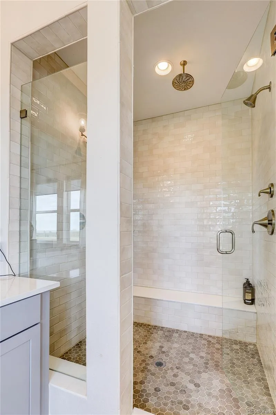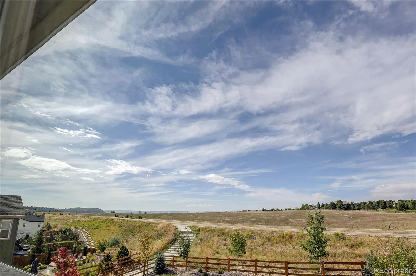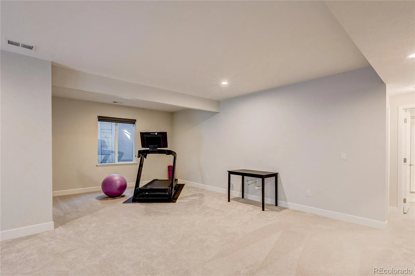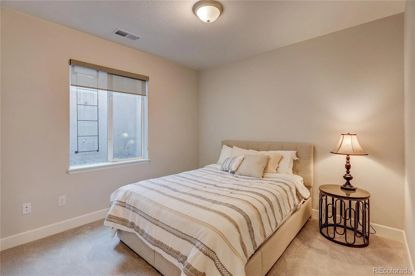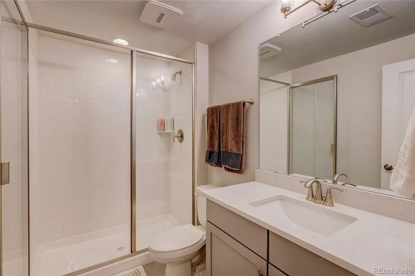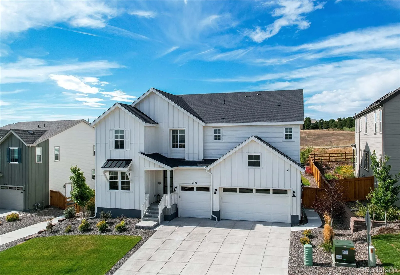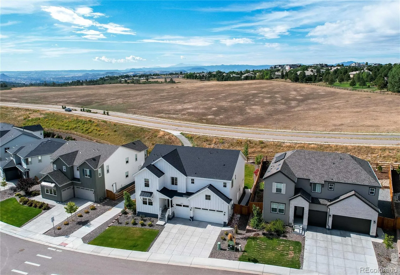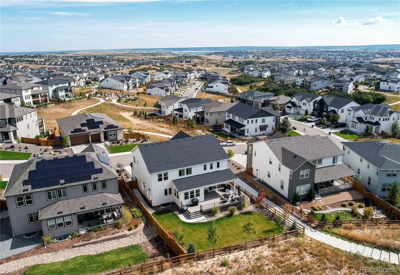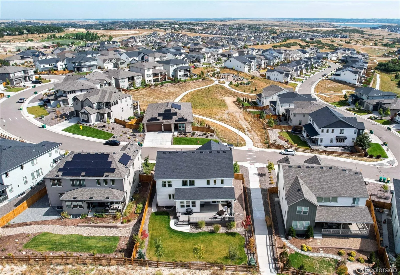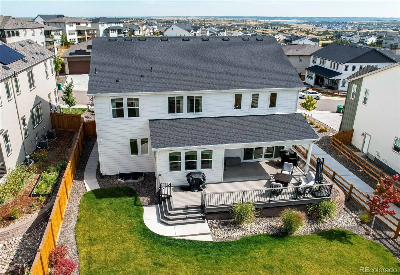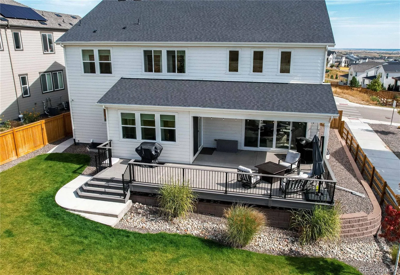Metro Denver Luxury Homes For Sale
This beautifully designed 6-bedroom, 5-bathroom home offers just under 5,000 finished sq. ft. of upgrades and inviting spaces. The main level features wood-look tile flooring, a dramatic two-story great room with custom shiplap, and seamless flow into the chef’s kitchen with GE Monogram built-in appliances, slow-close cabinetry, walk-in pantry, and large island. A wall of windows brightens the private office, while a main-floor bedroom and full bath provide the perfect space for guests.
Off the garage, a spacious mudroom connects to a beverage area with wine cooler and into the kitchen. Upstairs, the vaulted primary suite showcases mountain views and a spa-inspired bath with dual vanities and an expansive shower. The oversized laundry room — with sink and extra-large washer/dryer — connects directly to the primary closet, a true everyday lifesaver. Two bedrooms share a Jack-and-Jill bath, while another features its own en suite.
The finished basement offers 9’ ceilings, a large family room, guest suite, and space for entertaining, hobbies, or a gym.
Step outside to enjoy Colorado living on the expansive deck with open views of the field behind, where deer, elk, owls, eagles, and prairie dogs can often be seen. A coated garage floor adds durability and polish. A short walk to the playground and a sidewalk along the side of the property provide both convenience and extra space from neighbors.
With its blend of design, views, and upgrades, this Castle Pines home offers the perfect mix of luxury, comfort, and everyday function.

