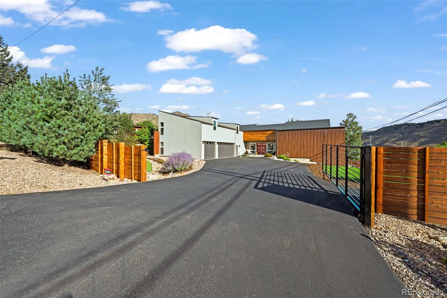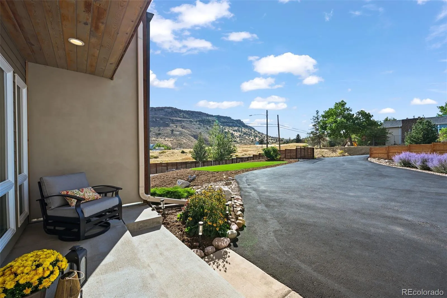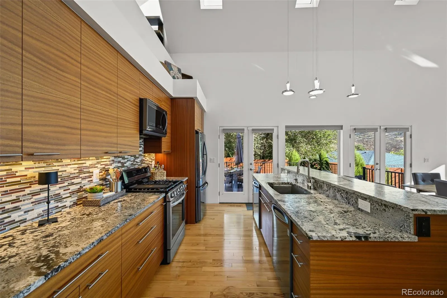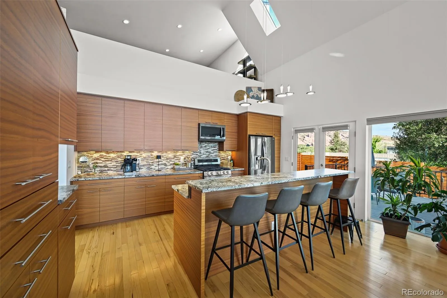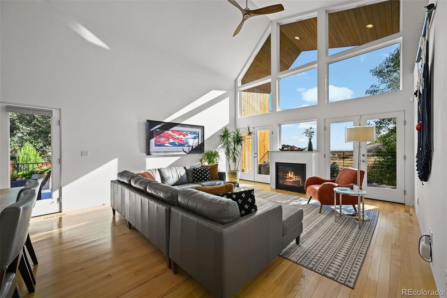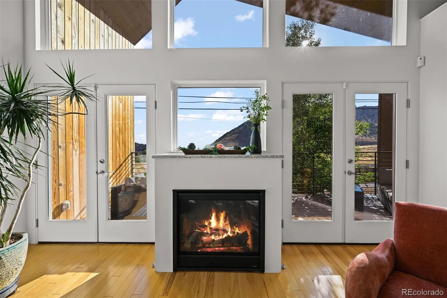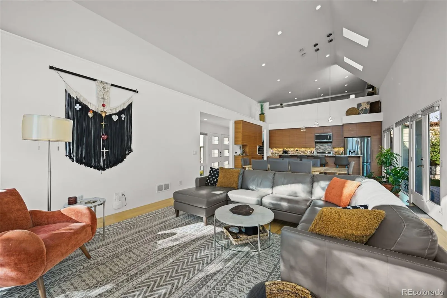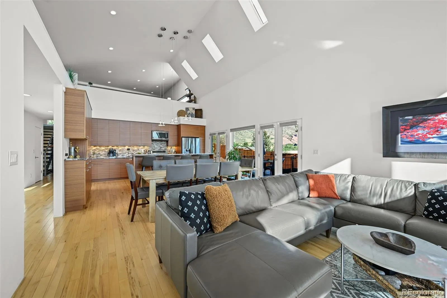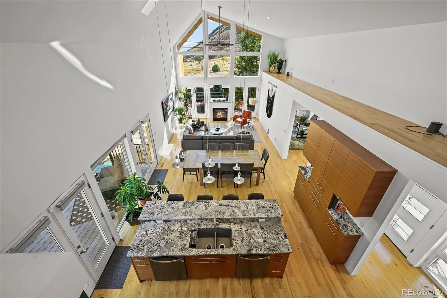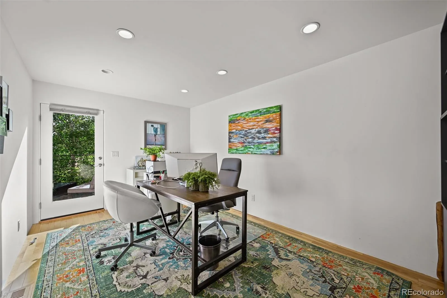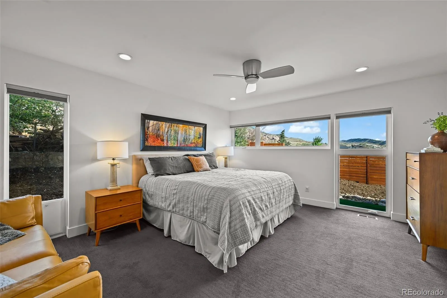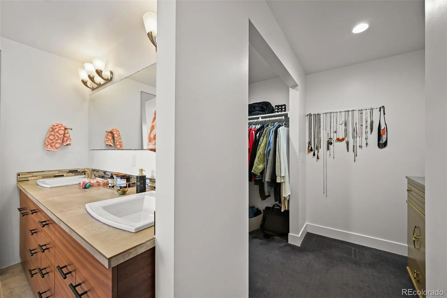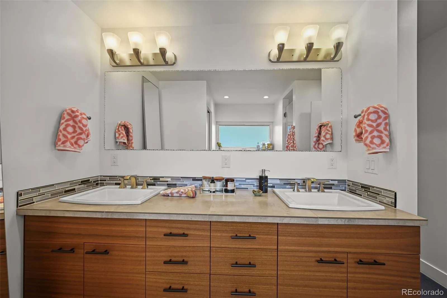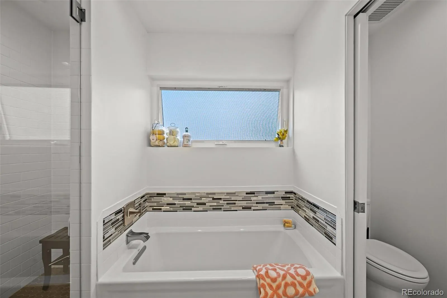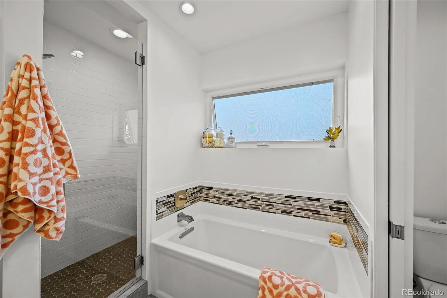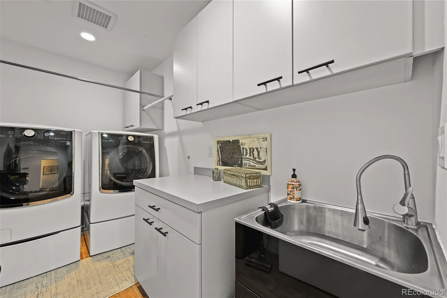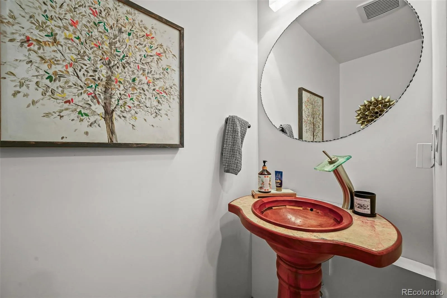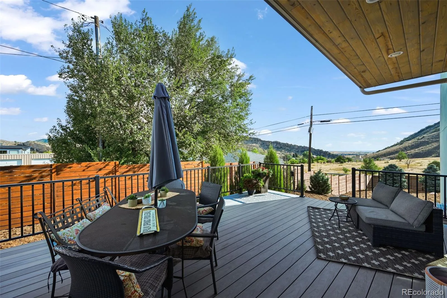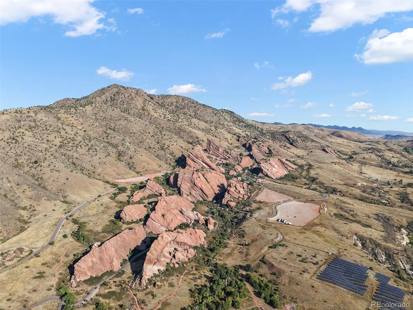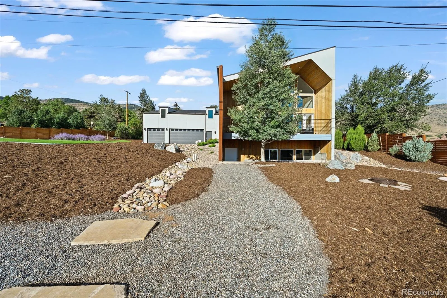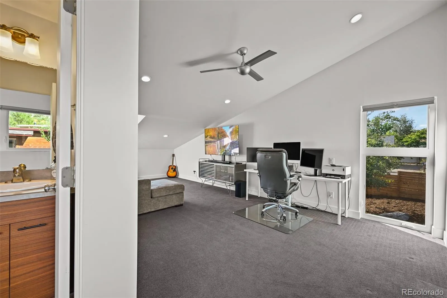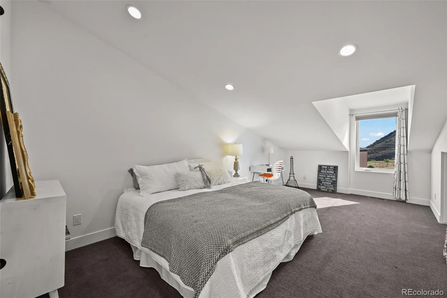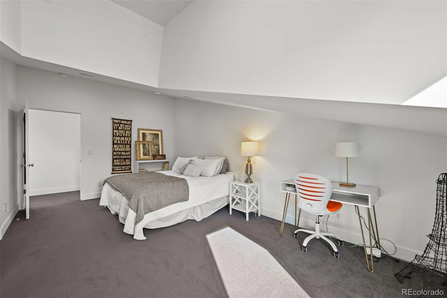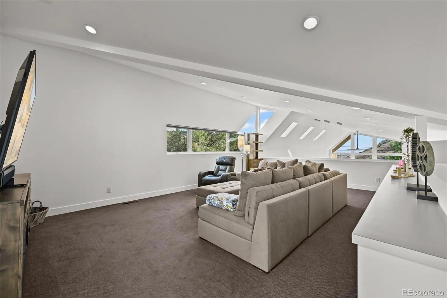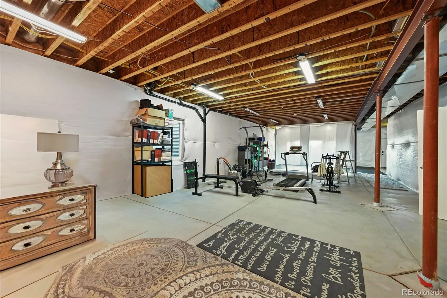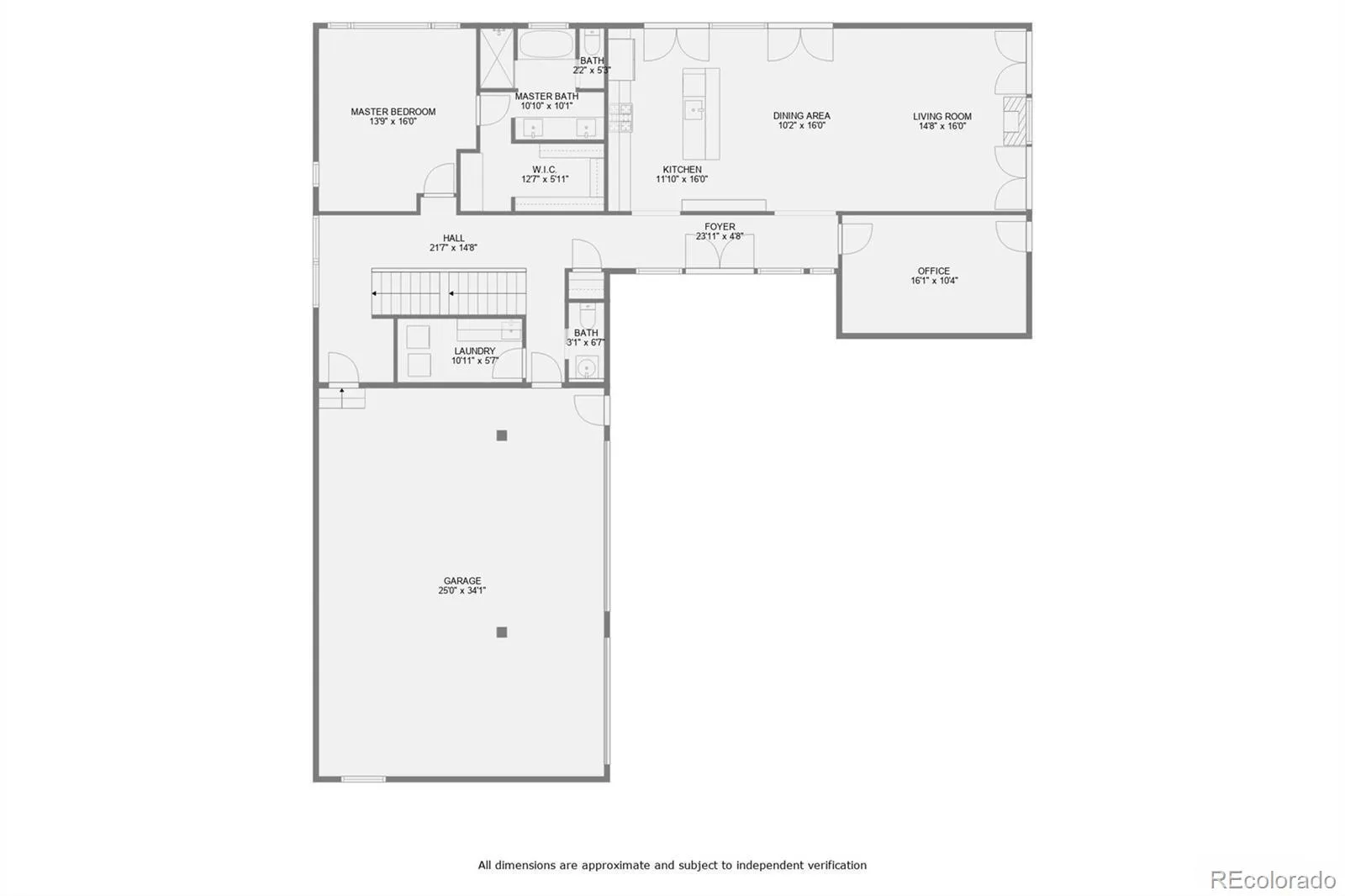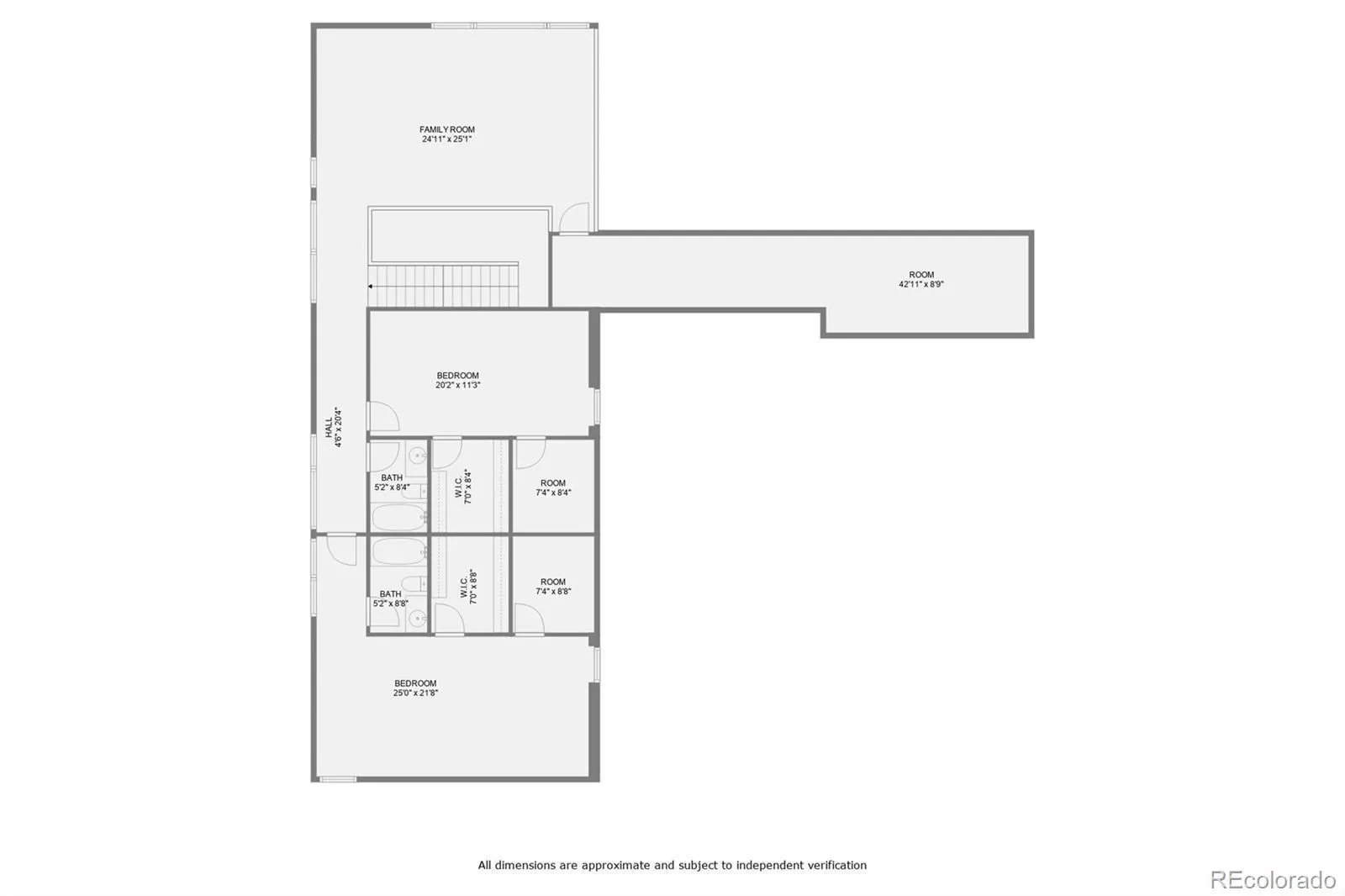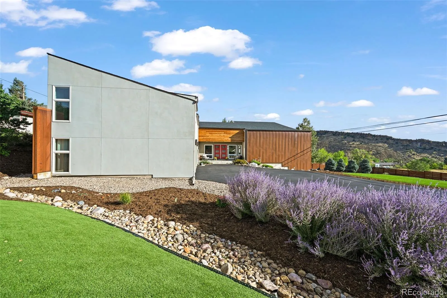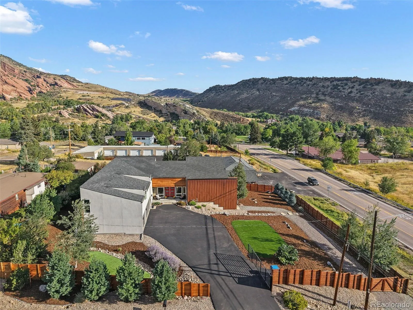Metro Denver Luxury Homes For Sale
Unmatched Red Rocks Views & Modern Luxury in Morrison
Perched just above historic downtown Morrison, this stunning 2017 contemporary custom home offers unobstructed views of Red Rocks Amphitheatre, the Denver skyline, and the dramatic front range. With 5,400 sq ft of beautifully designed living space, 3 bedrooms, 4 bathrooms, a private office, and multiple outdoor decks, this residence is truly one of a kind.
Behind the private security gate, sleek modern architecture and xeriscape landscaping create an effortless, lock-and-leave lifestyle. A spacious 3-car garage provides plenty of room for parking and storage. Inside, the great room impresses with soaring ceilings, floor-to-ceiling windows, rich hickory floors, and a cozy gas fireplace—all framing the iconic views.
The chef’s kitchen blends style and function with a large island, custom cabinetry, and dual dishwashers, making it the perfect space for everyday living and entertaining. The primary suite feels like a private retreat with breathtaking views of Red Rocks, a spa-inspired 5-piece bath, and a generous walk-in closet. Upstairs, two additional ensuite bedrooms offer comfort and privacy for family or guests, while the loft overlooking the great room adds to the home’s open, airy feel.
Outdoor living shines here with three expansive decks, each with its own unique vantage point, perfect for morning coffee, hosting gatherings, or enjoying Colorado sunsets. The walkout basement with its own entrance and patio offers endless options, from a guest suite to a gym or home theater.
Best of all, you’re just steps from downtown Morrison’s restaurants and shops, with world-class hiking at Mt. Falcon and Bear Creek Lake Park. And, of course, Red Rocks Amphitheatre is practically in your backyard. With no HOA and a location that’s both private and convenient, this home offers a rare blend of security, style, and freedom.
This is more than a home, it’s a lifestyle. Schedule your private showing today.


