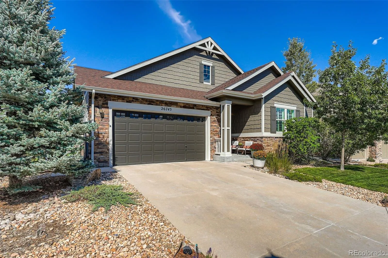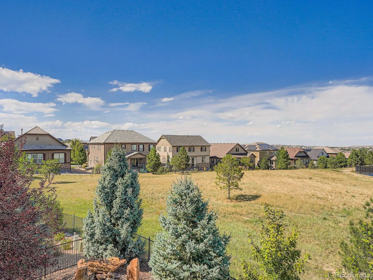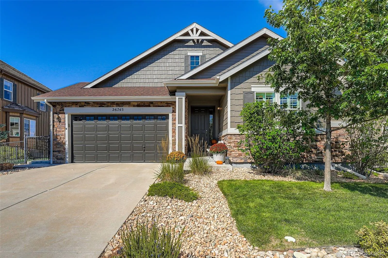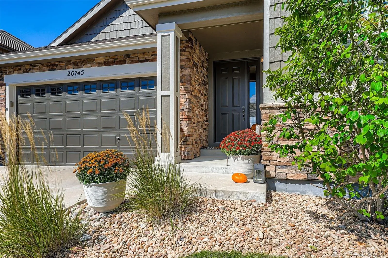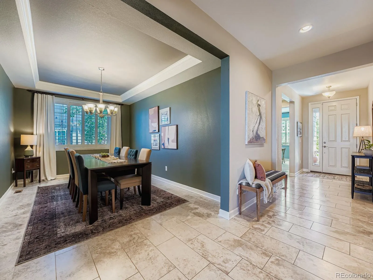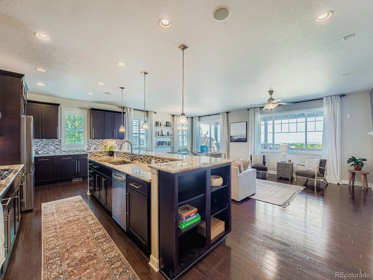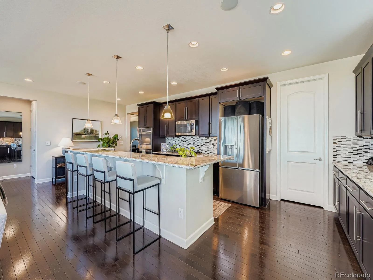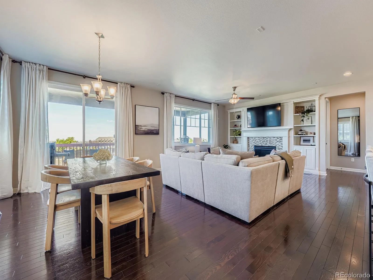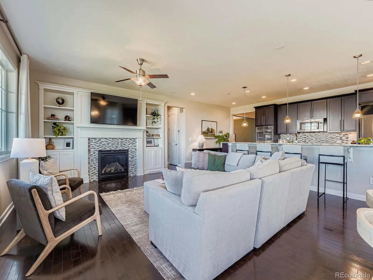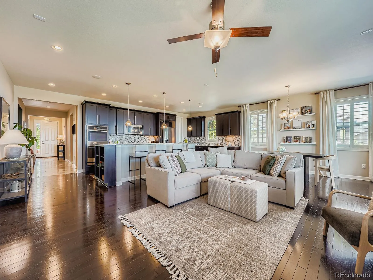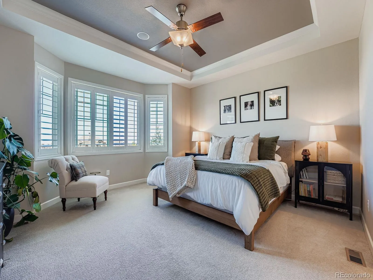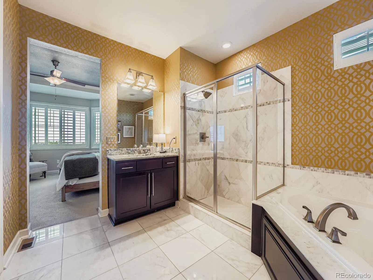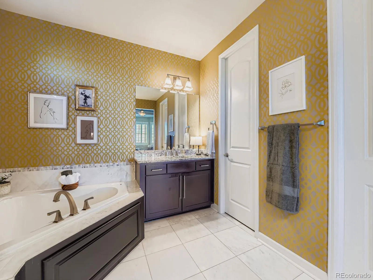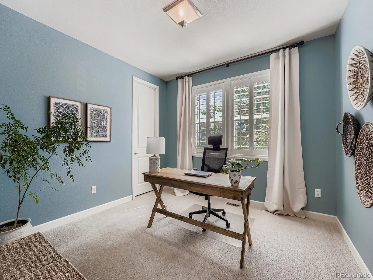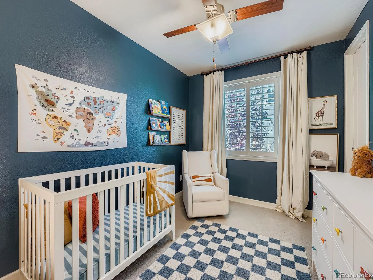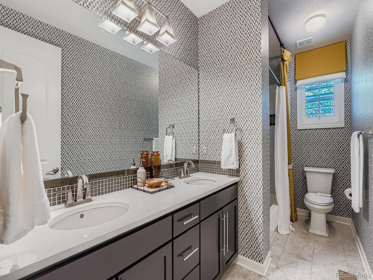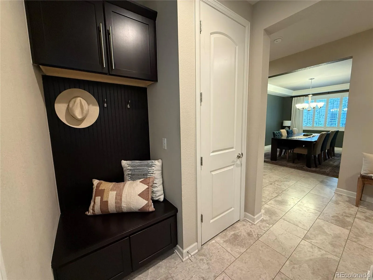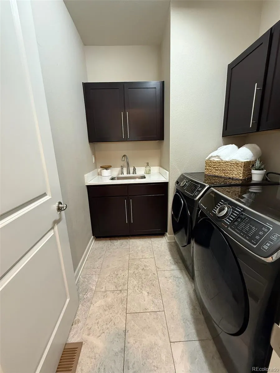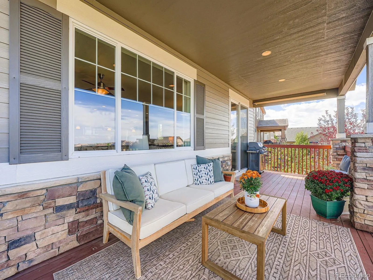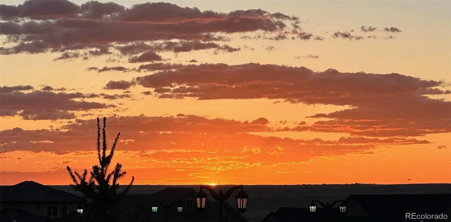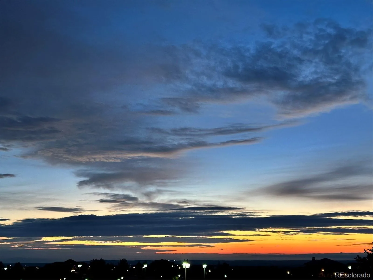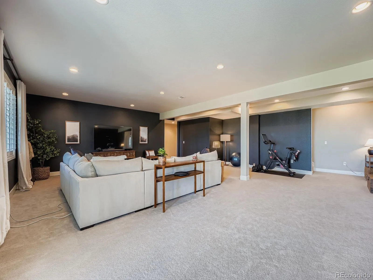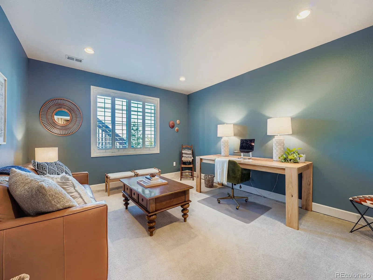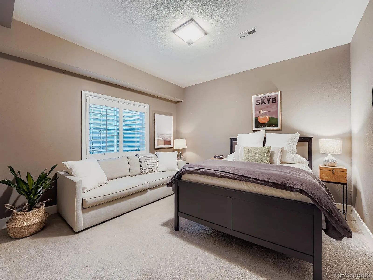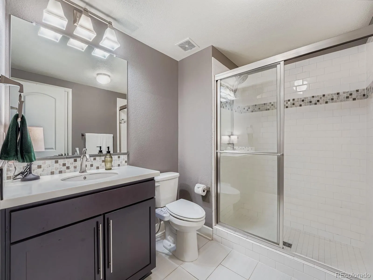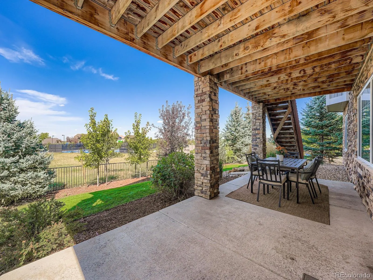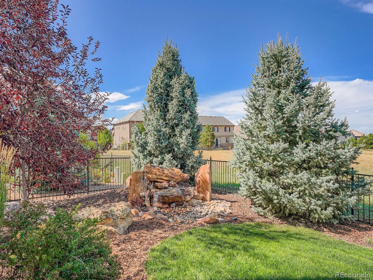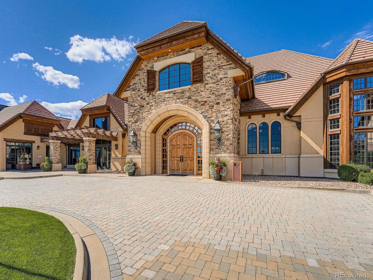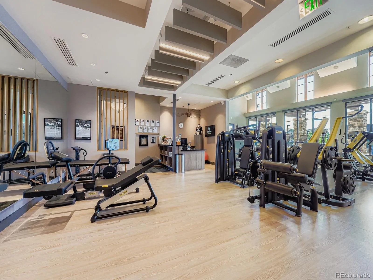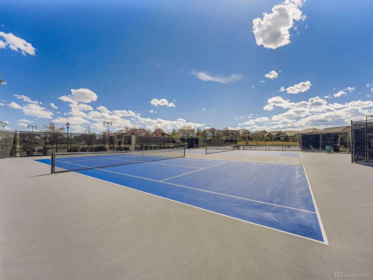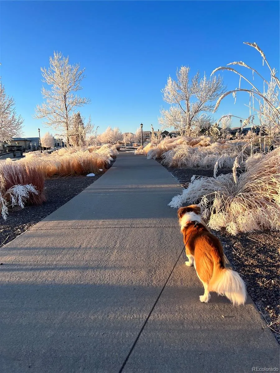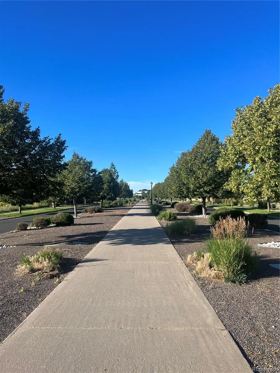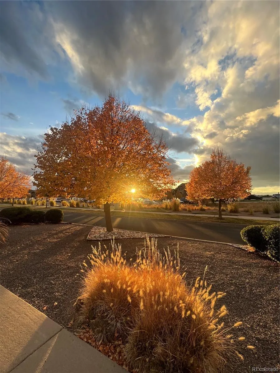Metro Denver Luxury Homes For Sale
Step into luxury at this former model home in the coveted Blackstone Country Club community. This 5 bedroom 3 bath home has all of the upgrades you’d expect….beautiful tile and hardwoods, gourmet chef’s kitchen with cherry cabinets, oversized island, and a huge pantry. Speakers in the great room, kitchen and primary bedroom. The formal dining room boasts dramatic accent walls and a tray ceiling. Plantation shutters are found throughout the home. The beautiful primary bedroom has an ensuite bathroom, a bay window, and endless views. The main floor has two additional bedrooms that share a full bath with dual sink and quartz counters. A finished walkout lower level adds two oversized bedrooms with walk in closets, a bathroom, a huge family/play room and amazing storage space. The 9 foot ceilings help make this space perfect for multi-generational households. The large deck is an added living area with amazing views to the north. Peaceful water feature off the lower-level patio. New exterior paint in 2024.New water heater in 2022. You’ll be within walking distance to the Blackstone Clubhouse and have access to its restaurant, resort type pool area, tennis and pickle ball courts, and its workout area. All included in your HOA fees. Also you’ll be located in the esteemed Cherry Creek School district and close proximity to Southlands shopping and restaurants with easy access to E-470. This is a lifestyle for a discriminating buyer. Beautiful homes, open spaces, and a great quality of life!

