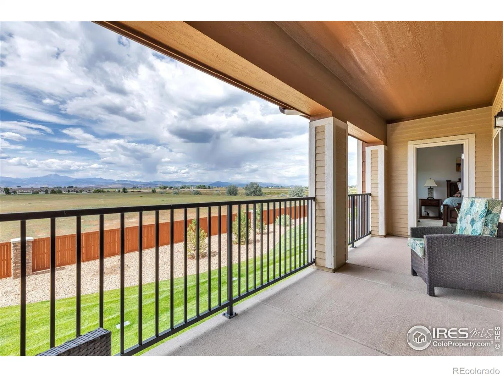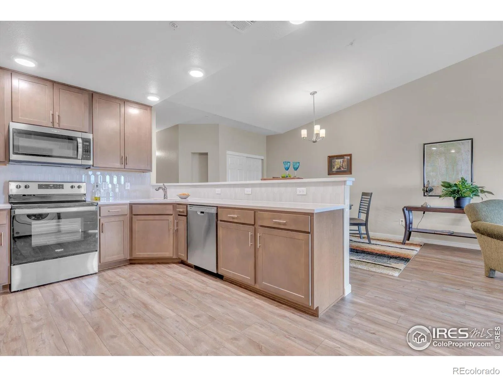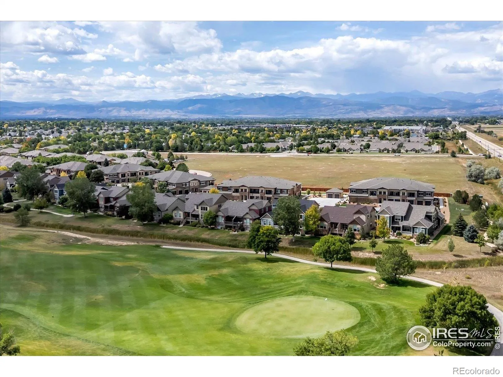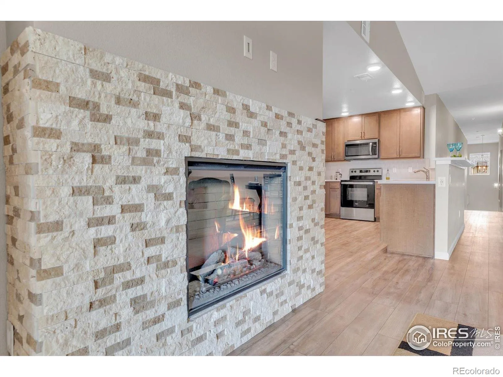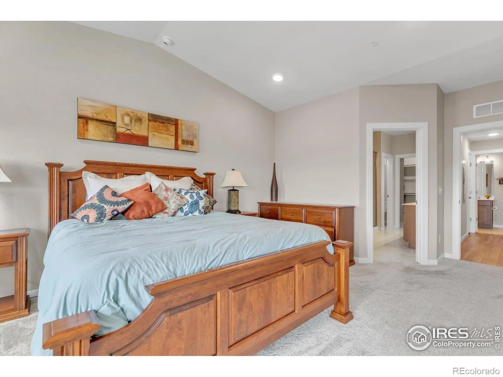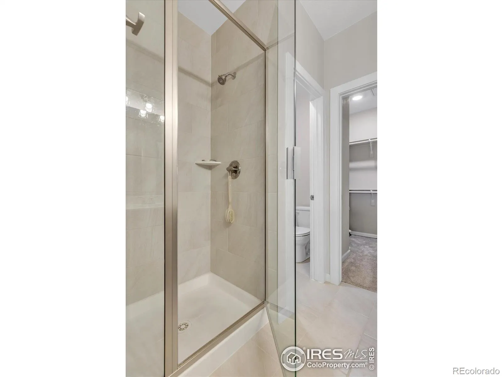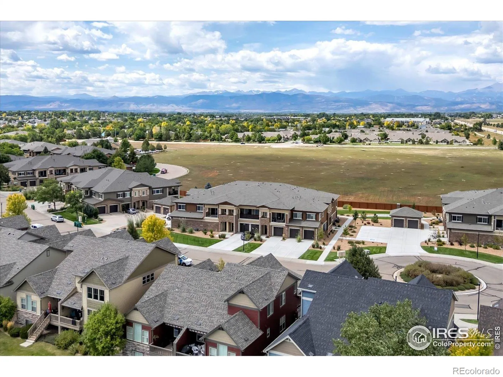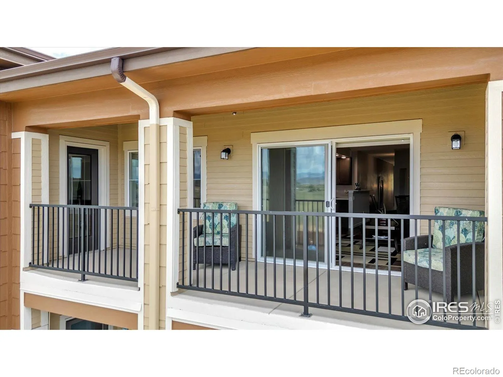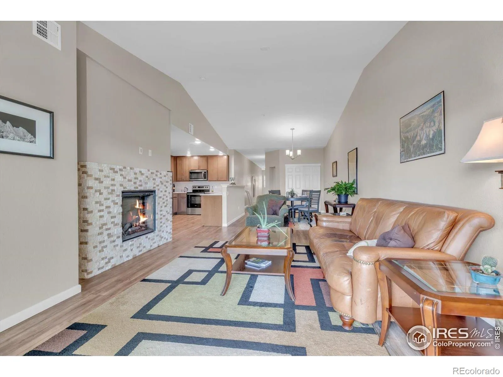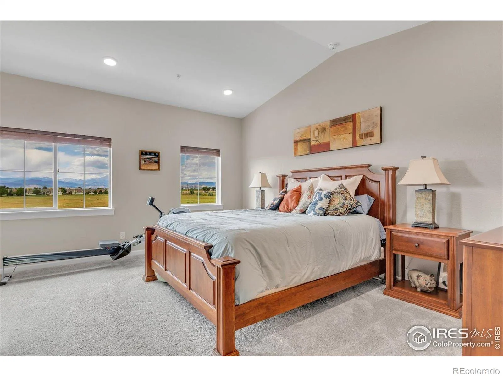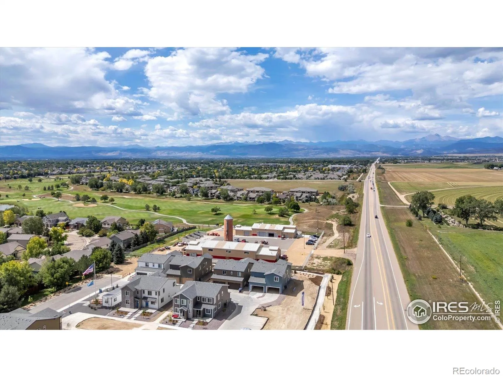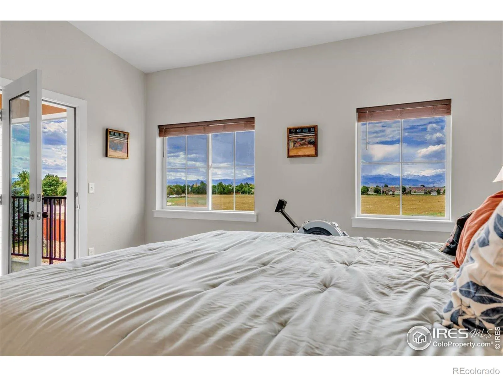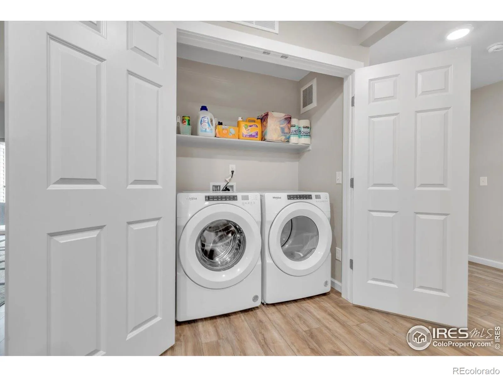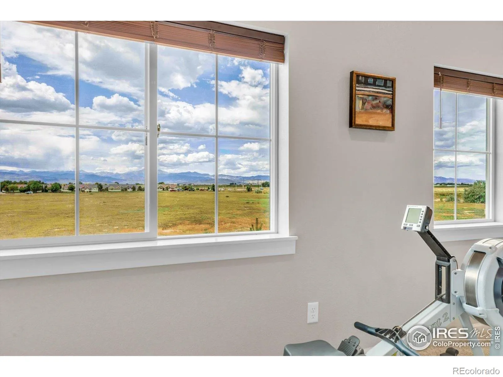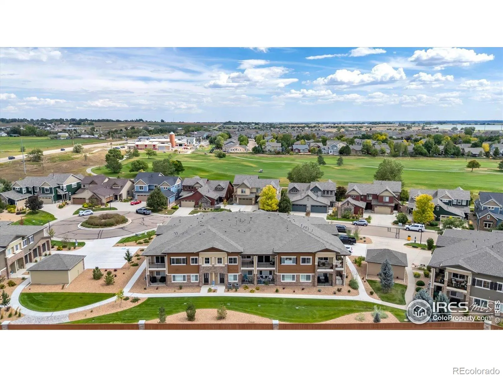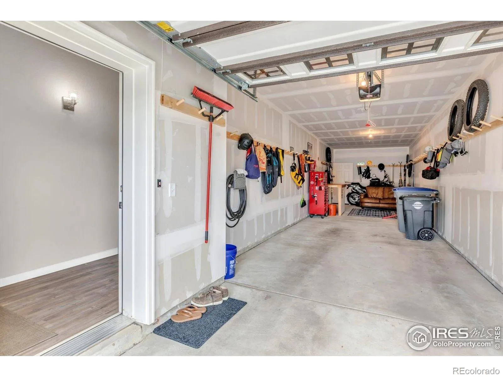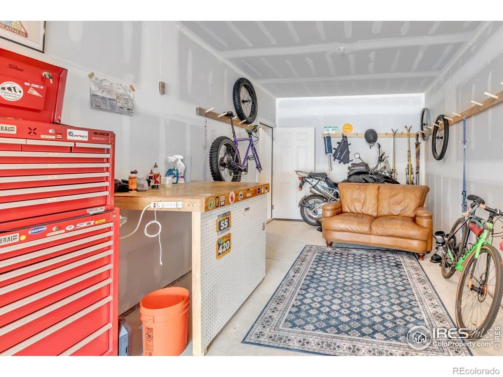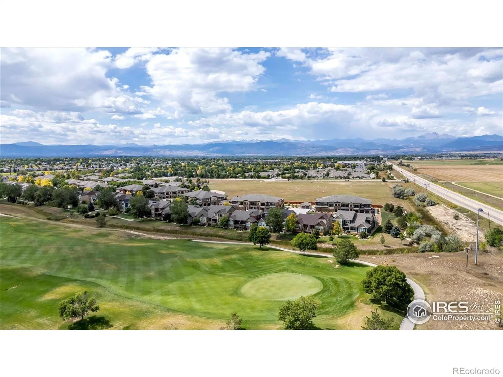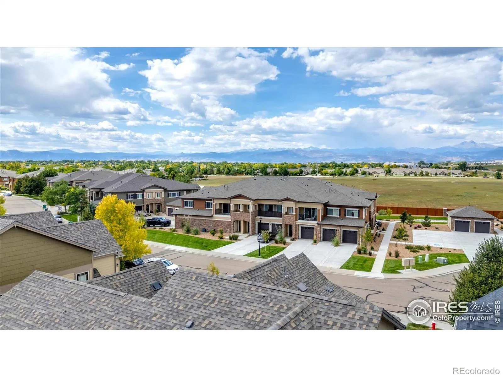Metro Denver Luxury Homes For Sale
Come home to the comfort & luxury of the new Sonoma Village Condos-18 at Ute Creek. Built in 2024, this 2 bed/2 bath home boasts mountain views that will take your breath away. But the price will not! Imagine relaxing evenings on your back balcony watching the setting sun & wake to quiet coffee mornings as you step outside the primary bedroom door to see that million dollar view brighten w/the sunrise. Vaulted ceilings & abundant windows drench this home w/natural light creating an open airy feel. While a stone framed fireplace warms the spacious family room. Life flows easily from there to the dining area & gourmet kitchen. Underfoot, the Luxury Vinyl Plank Flooring is lovely & low maintenance! Meal preparation or entertaining is a delight in this well equipped kitchen featuring Quartz countertops, stainless appliances & 42″ Birch cabinets. Retreat from the day’s stresses into your spa like primary bedroom w/5 piece en suite bath. The deep soaking tub, shower, double sinks, toilet closet & roomy walk in closet make this a luxurious escape. Both bedrooms enjoy west facing windows & glorious mountain views! Work from home while watching the seasons change from the window at your desk. Need a break? Step onto the balcony for a breath of fresh air-What a lifestyle! A second full bath, linen closet & laundry complete the main floor, but don’t miss the huge 2-car tandem garage w/excess storage space & room for a work shop or to store your Colorado gear-bikes, motorcycles, tools & more! Ideally situated near hwy 66, Ute Creek Golf course, excellent schools, shopping, dining, bike & walking trails, open space & Union Reservoir. Your home will be close to all you need & want to do! Water/sewer, trash & exterior maintenance are provided by the HOA. There is nothing outside to do but enjoy, entertain & live your best life. Priced to get you into this bougie lifestyle in time for the holidays and into a home that feels like you’re on a Colorado vacation the rest of the year!


