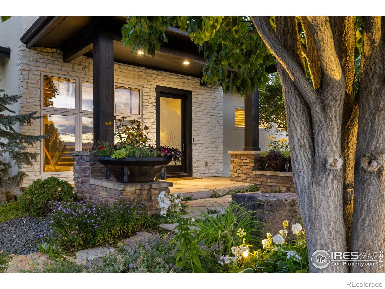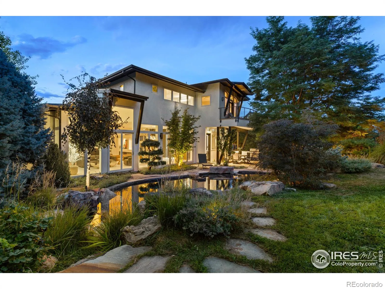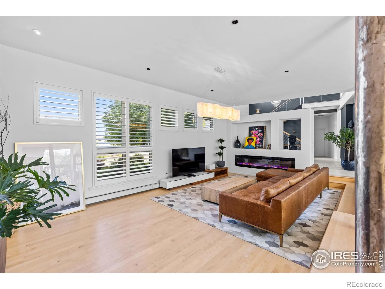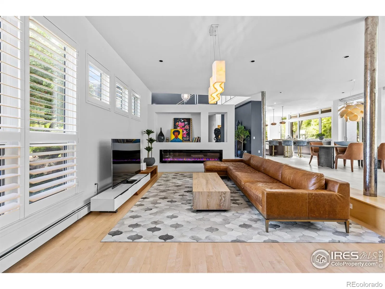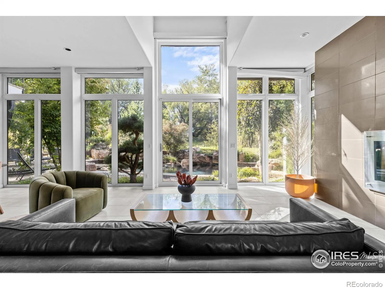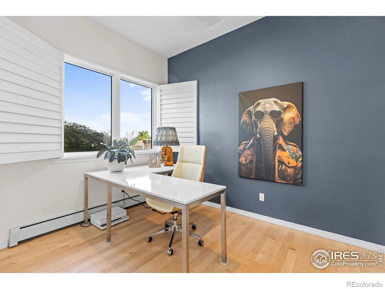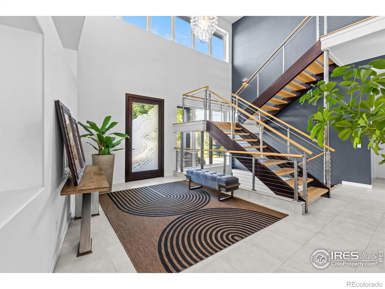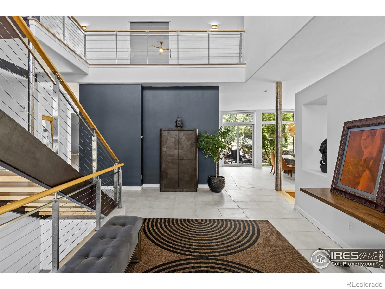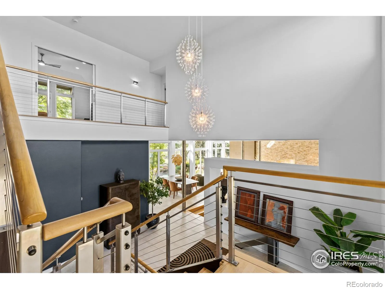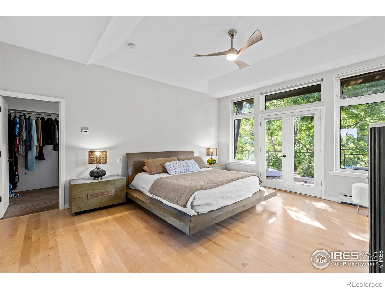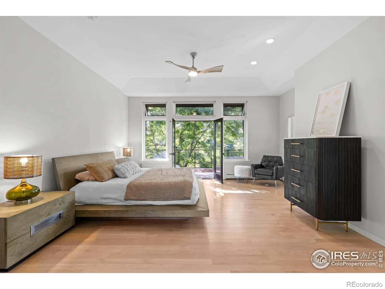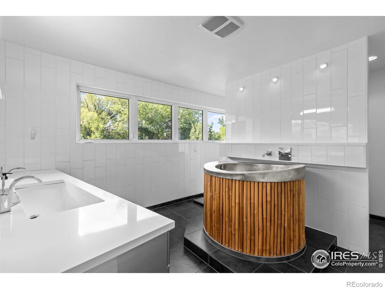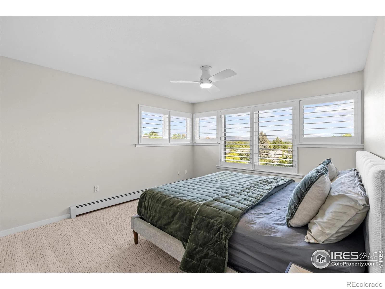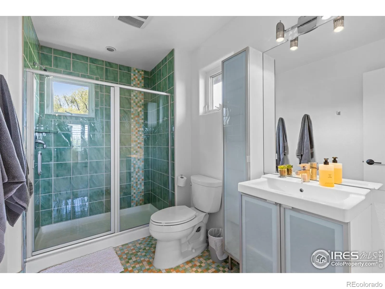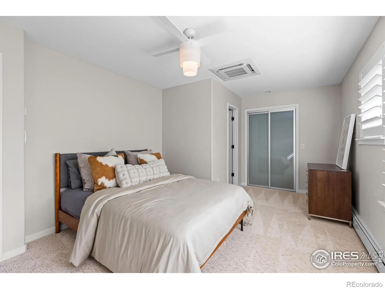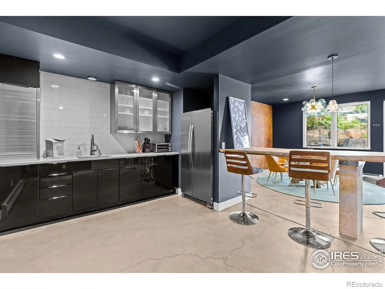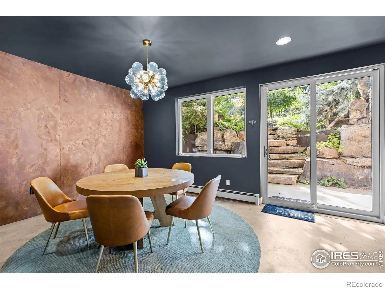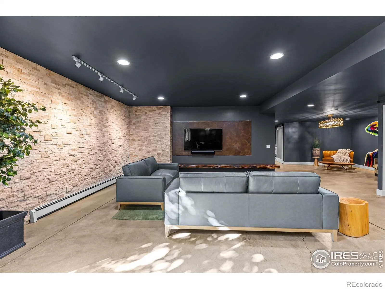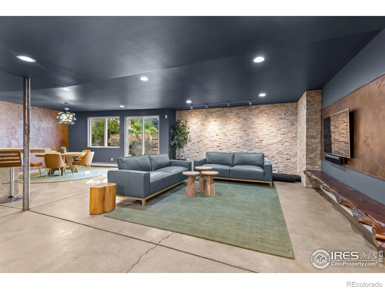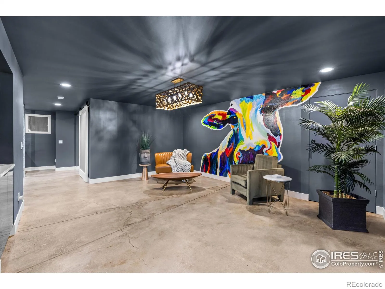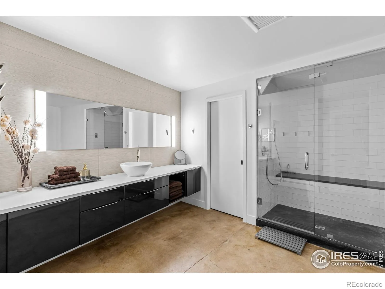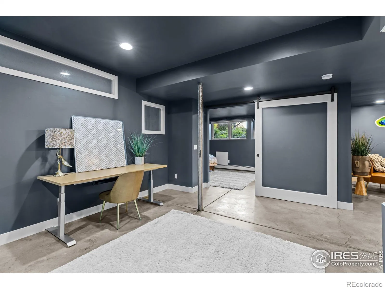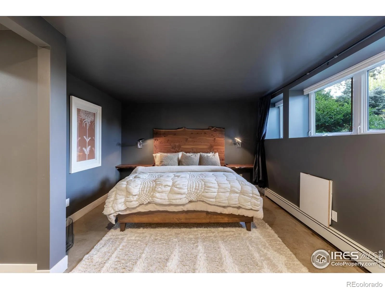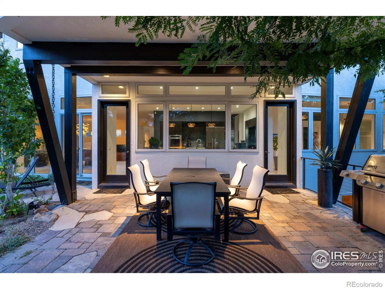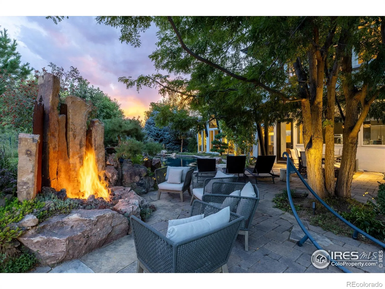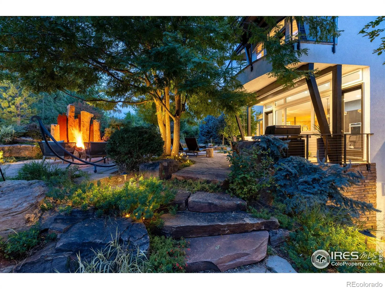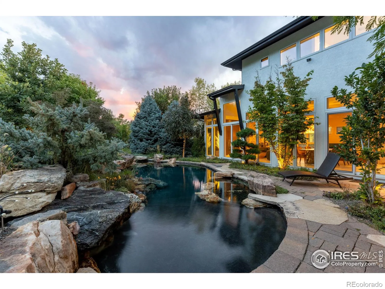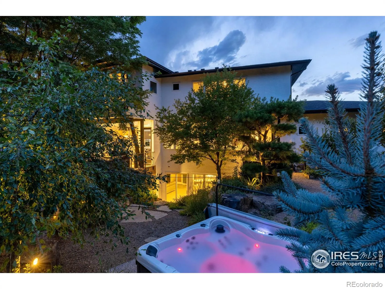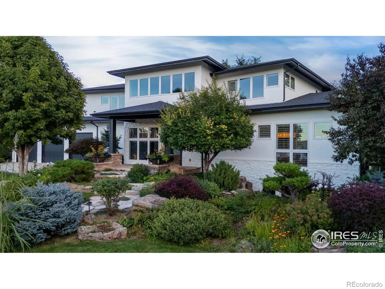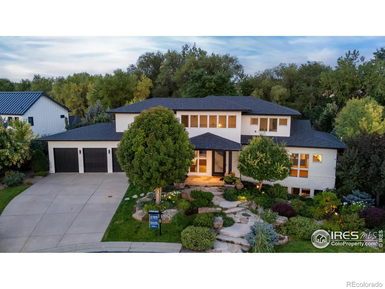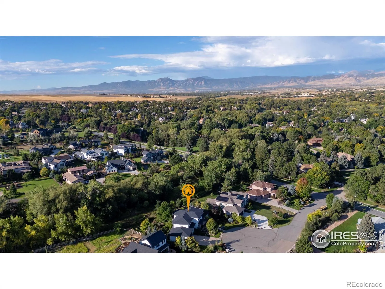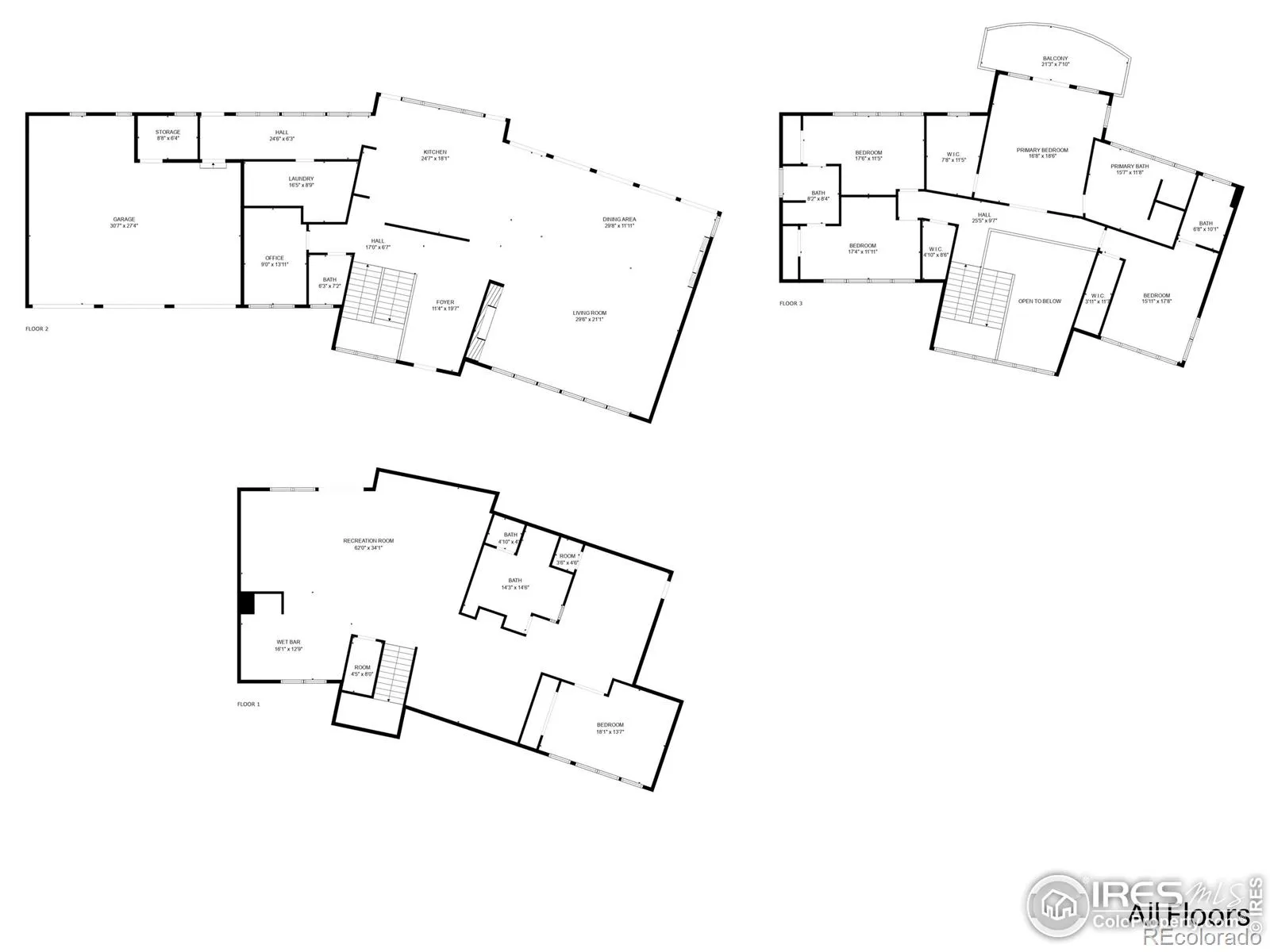Metro Denver Luxury Homes For Sale
Seeking modern & contemporary, light filled and ONE with nature – you must see this gorgeous home with a private, sanctuary like backyard on almost 1/2 acre. Backing to open space, you’ll appreciate the plunge pool, hot tub or sitting in front of the fire pit enjoying the tranquility in your own space. Extensive landscaping allows for seasonal blooms throughout the spring, summer and fall. Inside, you’ll be wow’d by the gorgeous finishes, tall ceilings and large rooms yet it’s got a warm and inviting feel throughout. Cozy up with a magazine or entertain for all your friends – this home can handle it all. It’s an entertainers DREAM. Mountain views, private spaces and light abound. A walkout lower level features a kitchenette, a gorgeous bedroom with daylight windows and a luxury, spa like full bathroom. The lower level itself is a haven not to be missed with a giant rec room and other tranquil spaces. Upstairs is a primary suite with luxury bath including a Japanese soaking tub. Another ensuite bed / bath combo is perfect for the teen or guest and 2 other bedrooms share a jack and jill bathroom. If you’re looking for tranquil, multiple work and flex spaces, a large, oversized garage on a huge, private lot, you must see this home. A new roof in ’24, everything has been impeccably maintained. Stop in to see for yourself.


