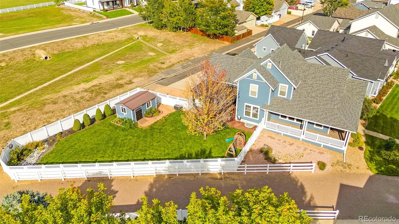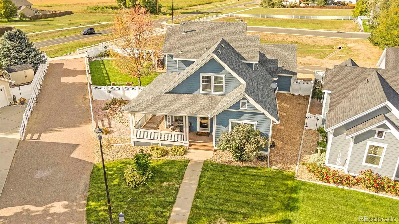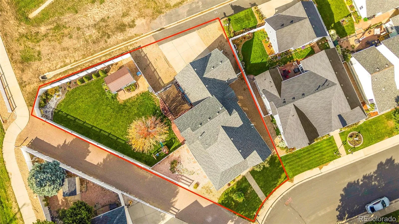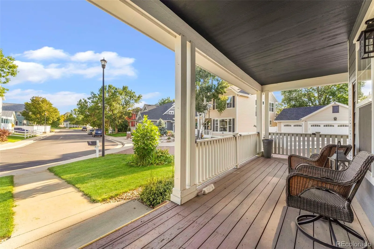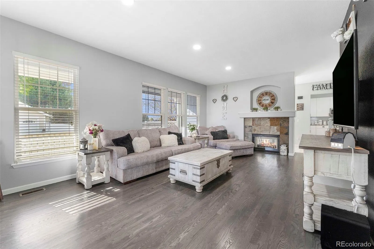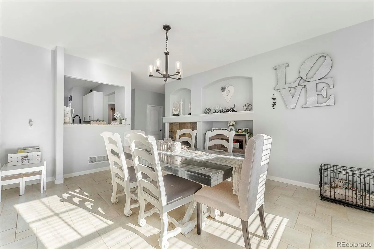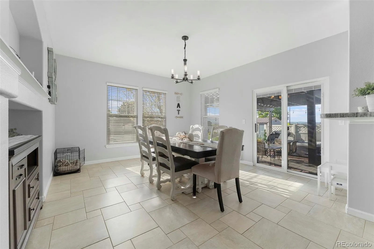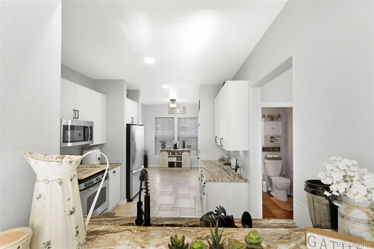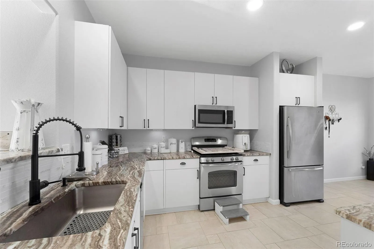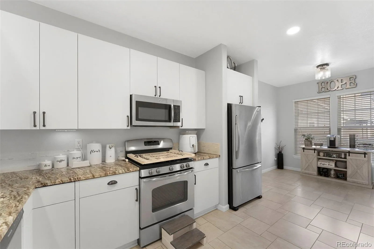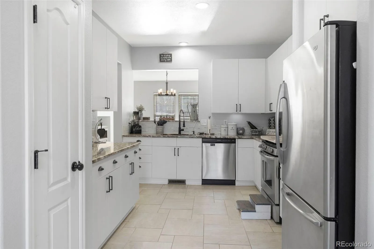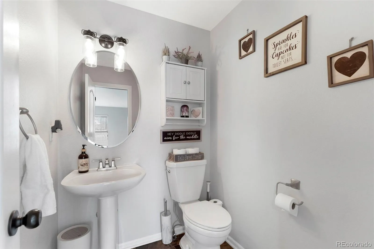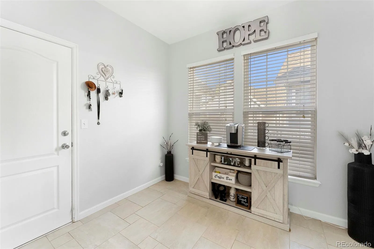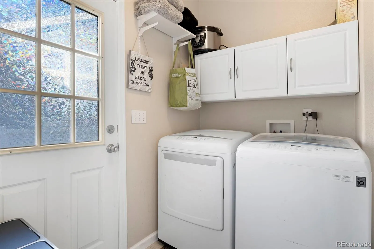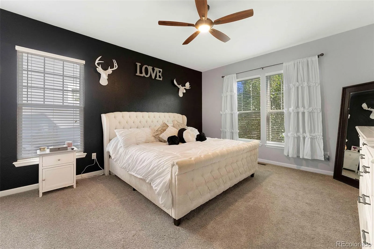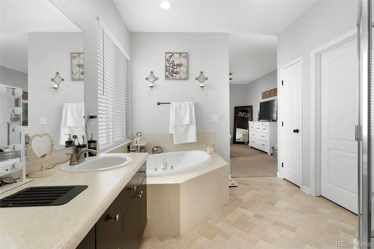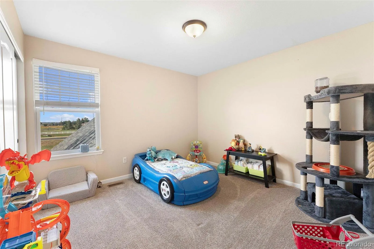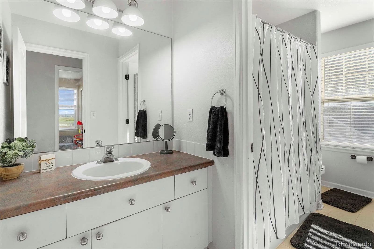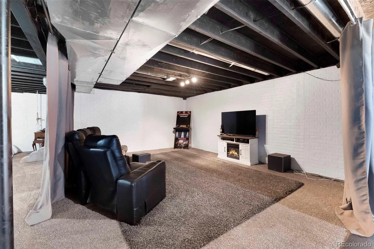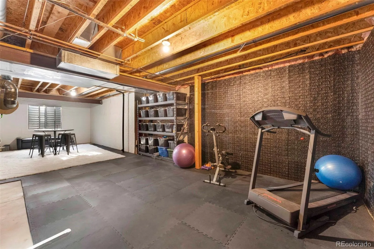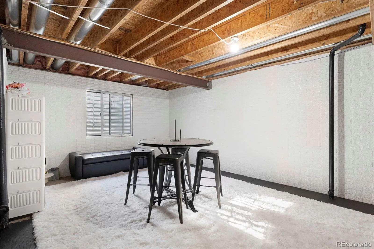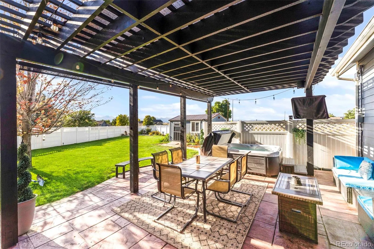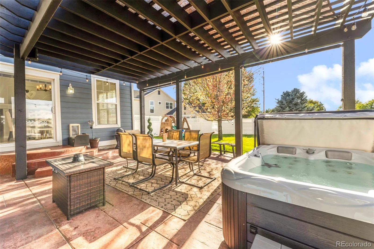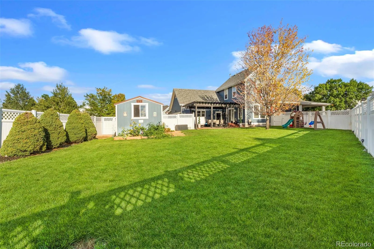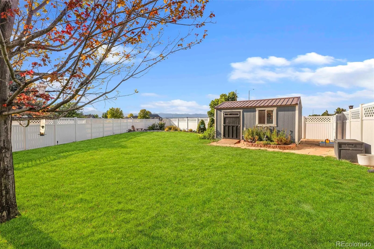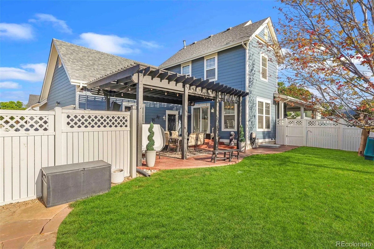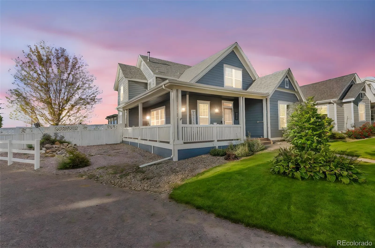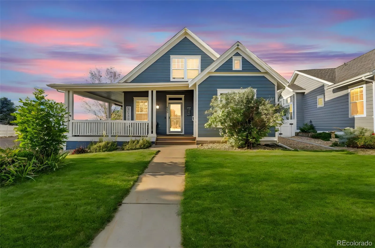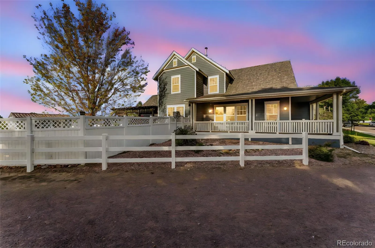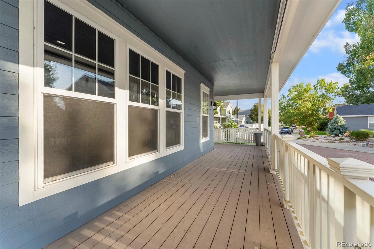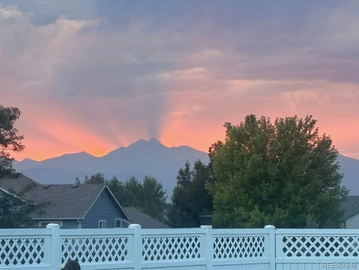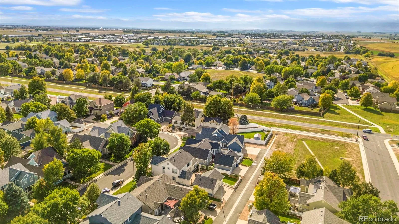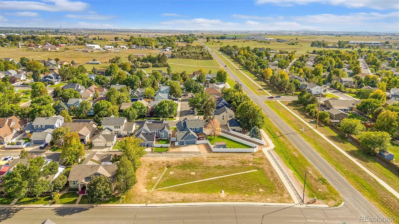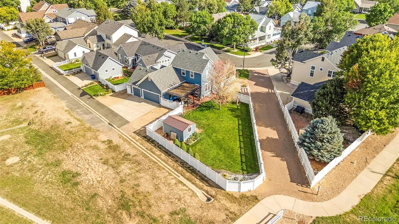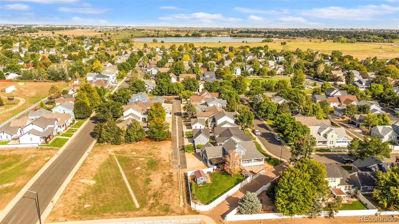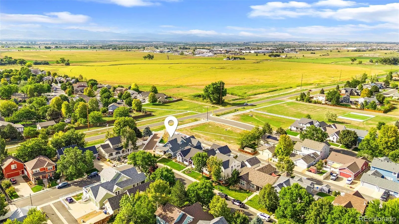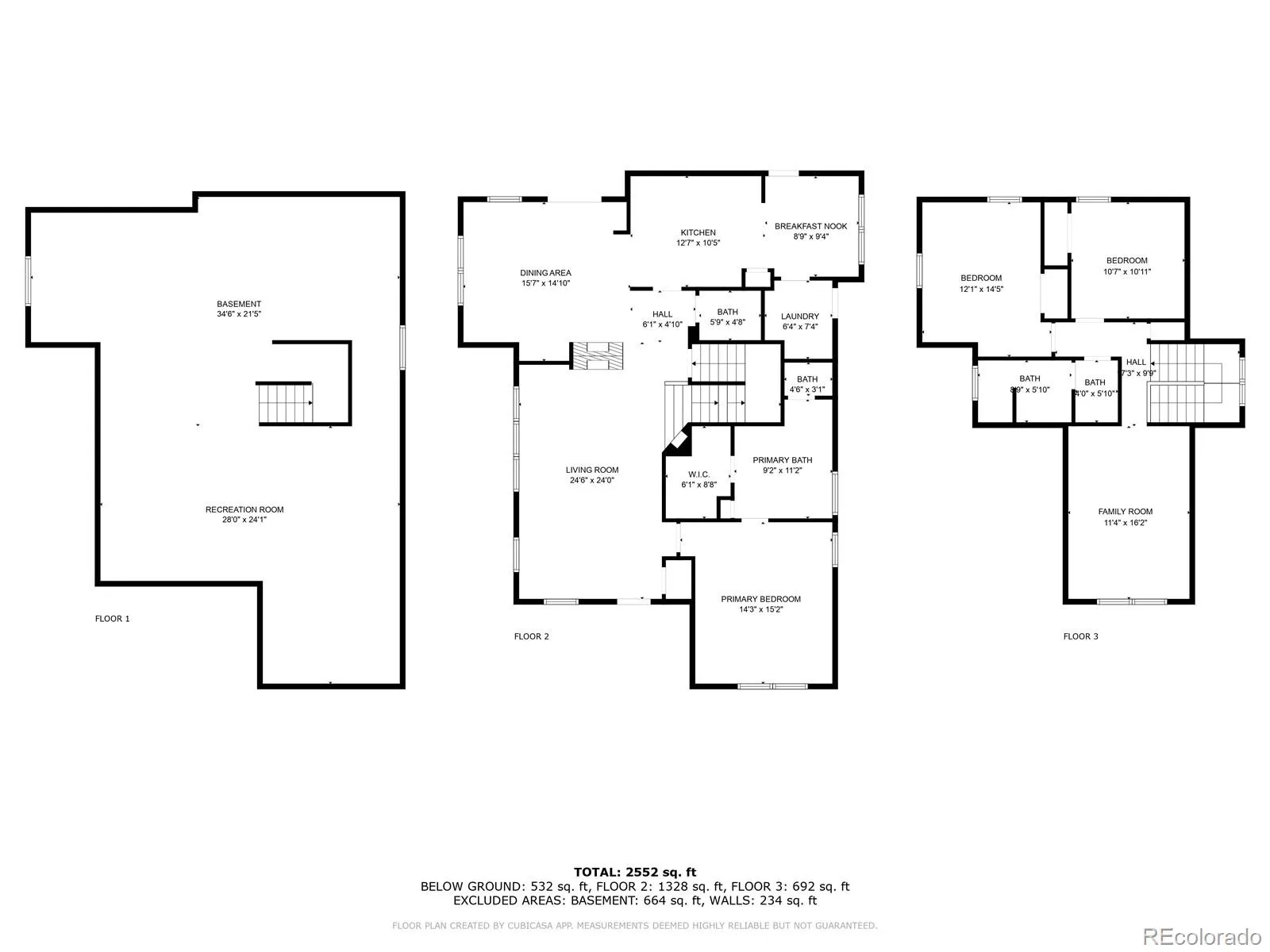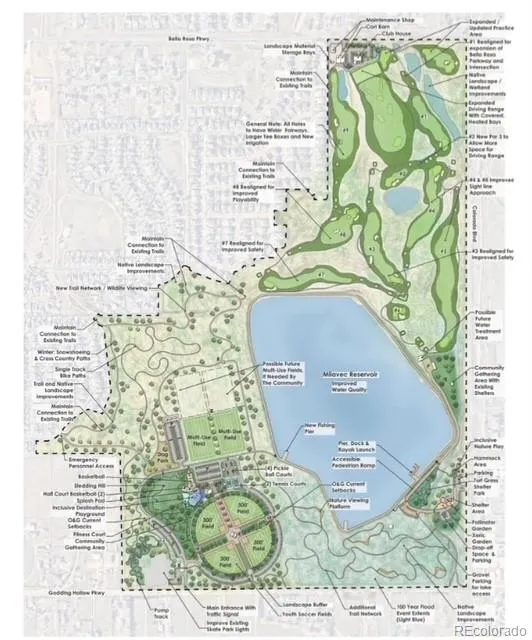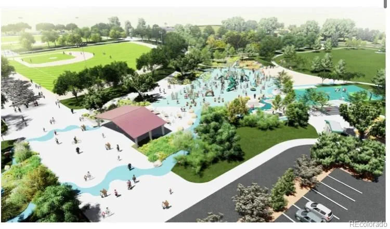Metro Denver Luxury Homes For Sale
Magnificent property with amazing views located in Summit View Estates. One of the largest corner lots in the subdivision with over 11,000sf of space. Very private location in this exceptional community with no neighbors directly behind you. Charming Wrap around porch greets you walking up. Entering the home you are welcomed by this clean, meticulously cared for home. Custom stained hardwood flooring and natural lighting throughout. Double sided gas fireplace between the front room and large separate formal dining room create a comforting vibe. This eat in kitchen offers large spacious cabinets with tons of storage, pantry and beautiful granite countertops. Main level laundry room includes a walks out to the side of house too. The Master suite and 5pc bath is located on the main level and its walk in closet, separate shower, soaking tub and double vanity. The carpeted upper level offers 3 great sized bedrooms and a full bath. The unfinished basement has been converted into useable space for your home gym, movie room and a space used as a bedroom. This stunning home offers the most breathtaking views from the backyard retreat. Every evening the stamped patio and covered pergola is used to enjoy the incredible sunsets, soaks in the hot tub and the tranquil feel of the space. The large well cared for yard includes a storage shed, garden area and views of Longs Peak. A block away from the neighborhood playground and a quick walk to Milavec Reservoir, the Frederick skate park and rec area, golf, and shopping are all just minutes away with future development of Frederick Recreation Area and Bella Rosa Golf Course. This unique property, located in a lovely picturesque neighborhood, with an exquisite yard, may not last long!

