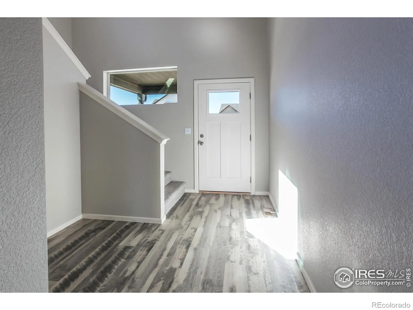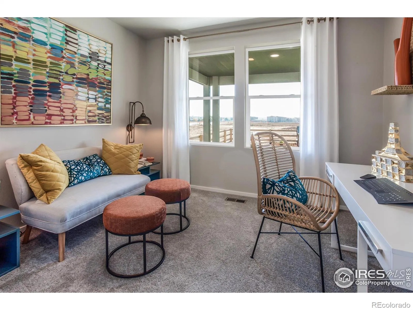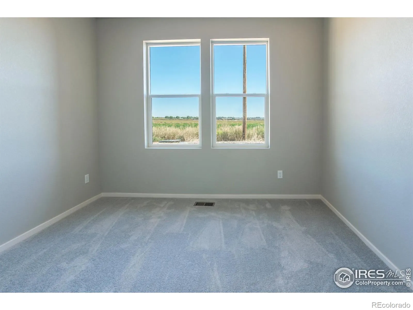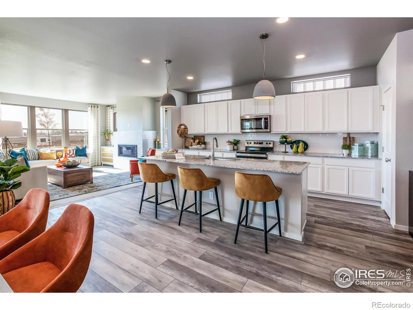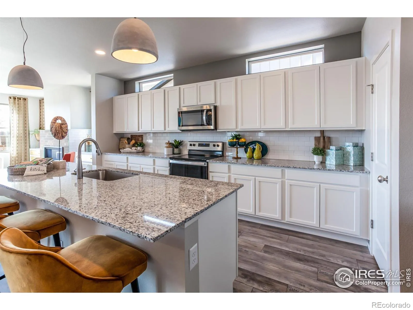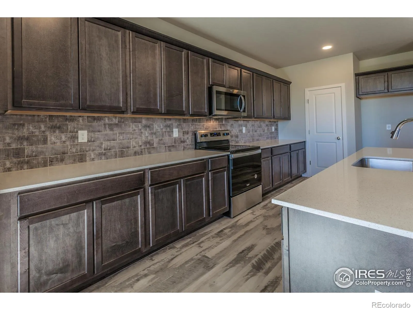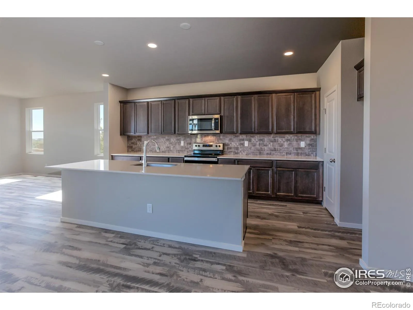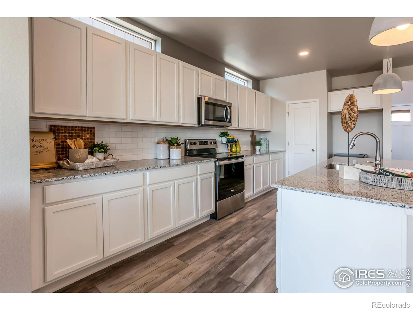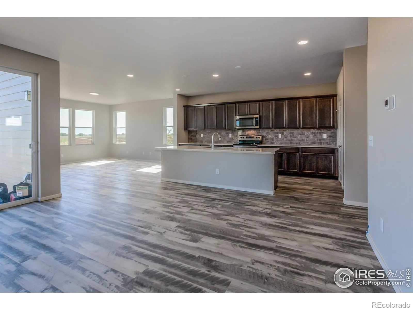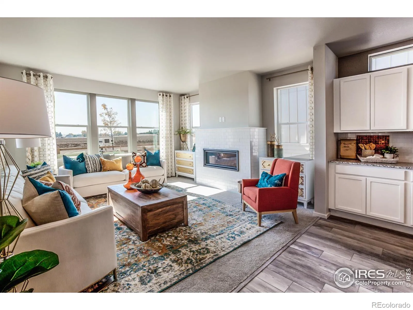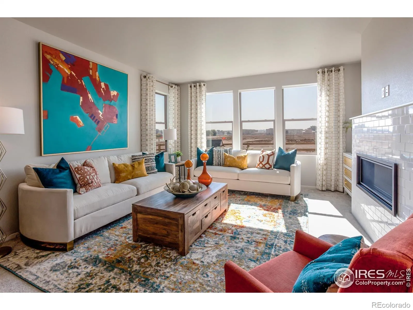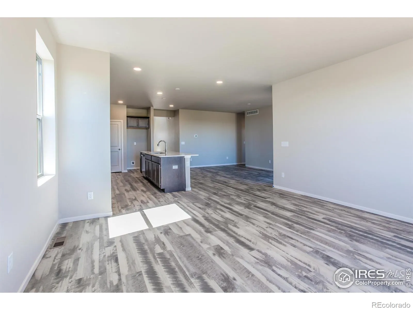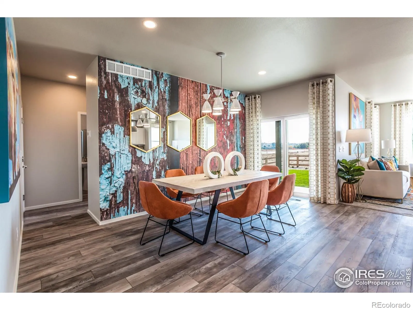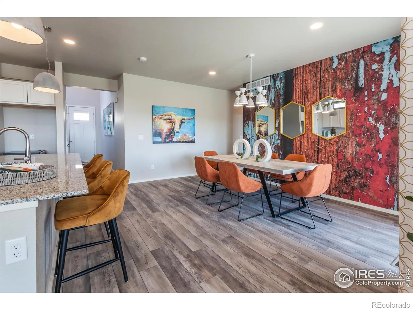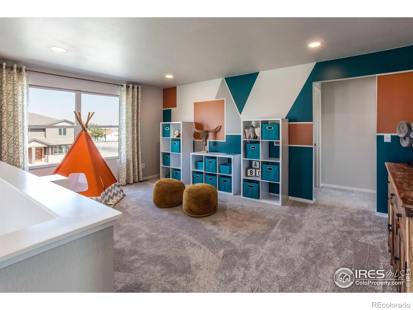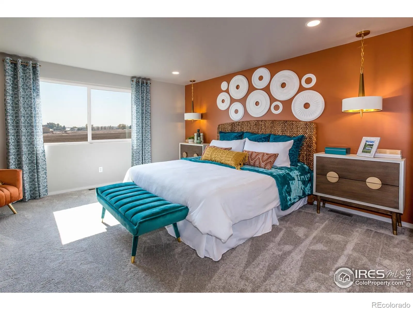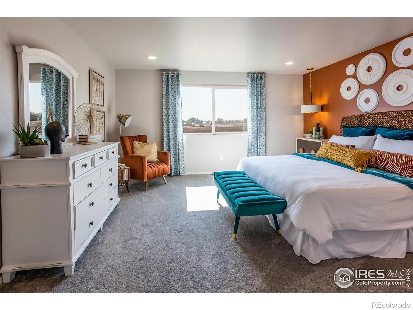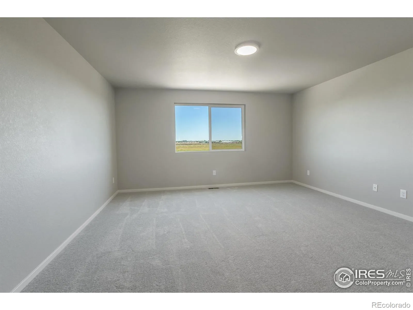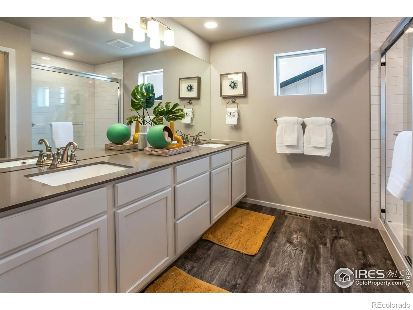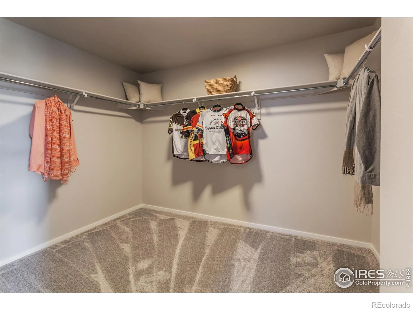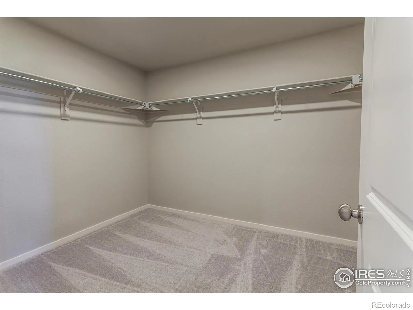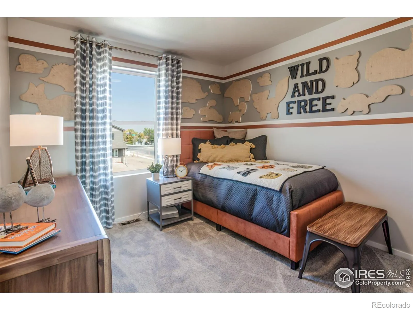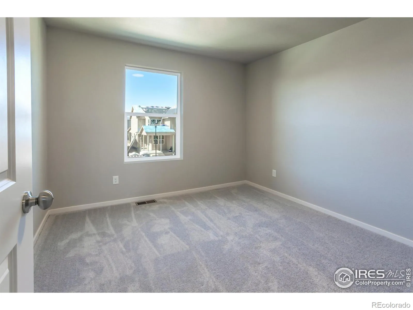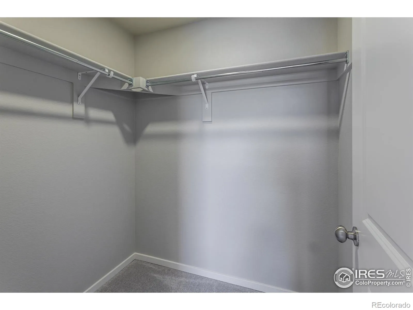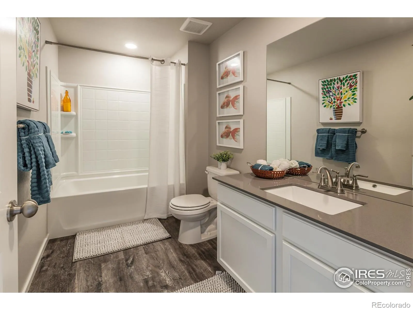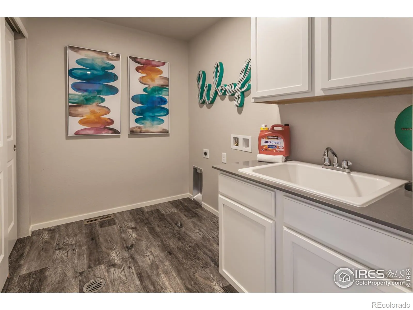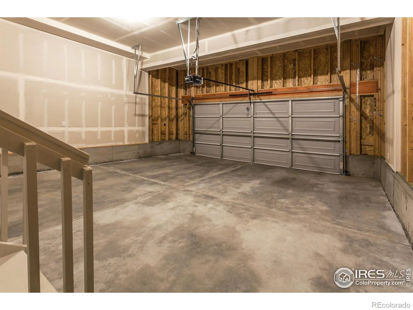Metro Denver Luxury Homes For Sale
Step inside to a welcoming foyer that flows into an open kitchen, dining, and living area. The kitchen offers a roomy island, pantry, and ample cabinet space. S.s. gas range w/ double oven, hood, microwave. Macchiato maple cabinetry. Quartz countertops throughout. A main-floor bedroom w/ bath. Upstairs, the primary suite is a private retreat with a spacious walk-in closet. Vinyl plank flooring in entry, kitchen, dining, baths, laundry. Two additional bedrooms-each with its own walk-in closet and another bath. Spacious loft and laundry room also conveniently located on second level. Unfinished basement. Expanded patio. central a/c. Deluxe window packages. Active radon system. New construction, rowling floor plan by Hartford Homes. PHOTOS FROM PREVIOUSLY BUILT HOME AND THEREFORE MAY DEPICT DIFFERENT FINISHES. ASK ABOUT CURRENT LENDER & CASH INCENTIVES. Estimated Oct/Nov


