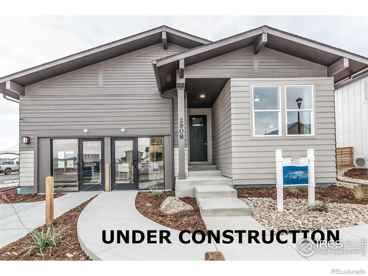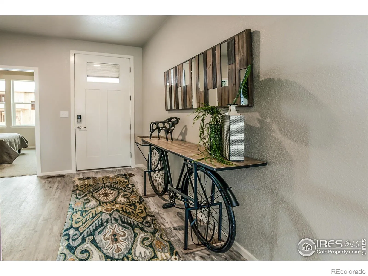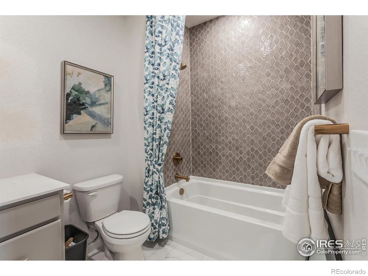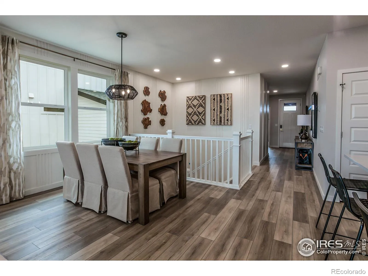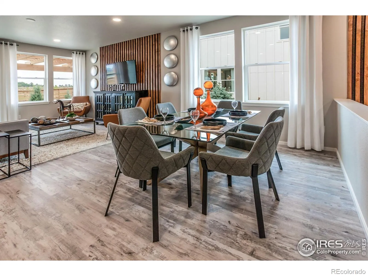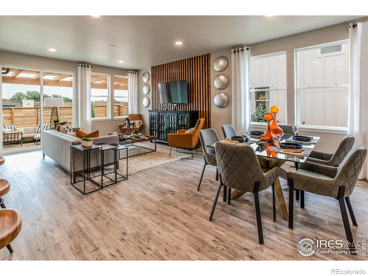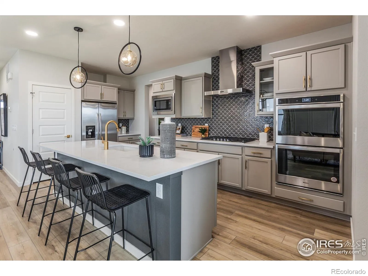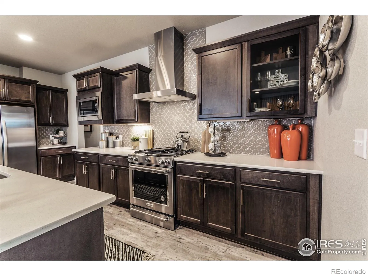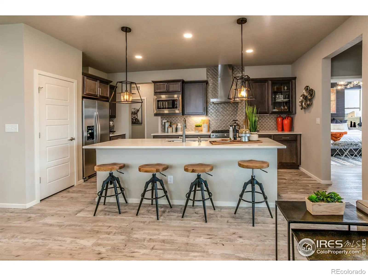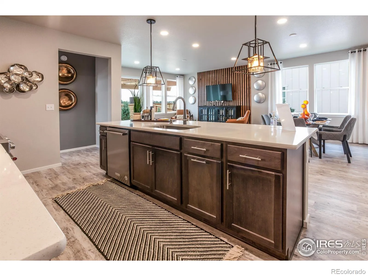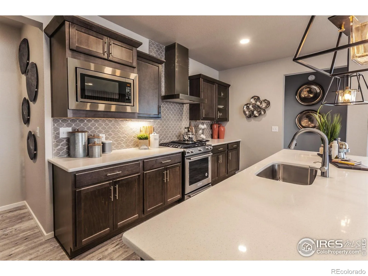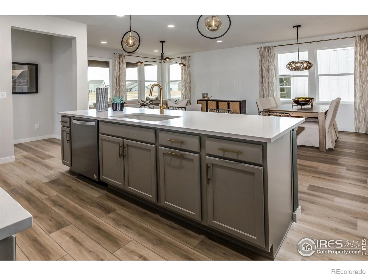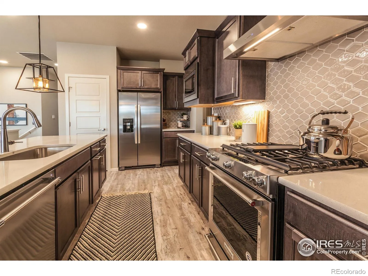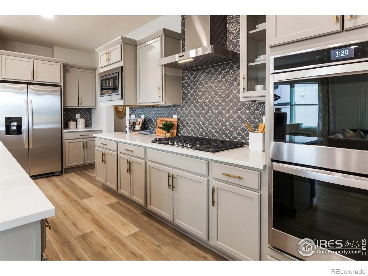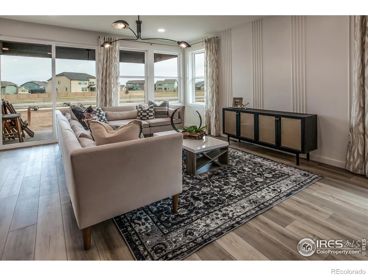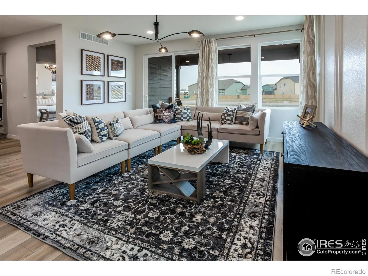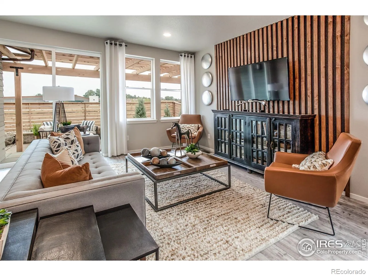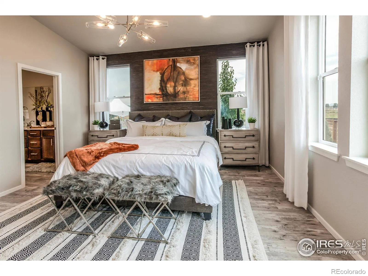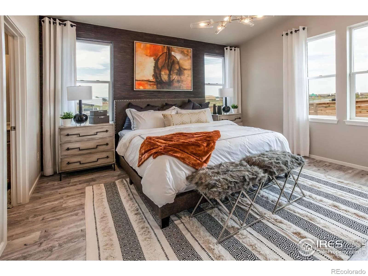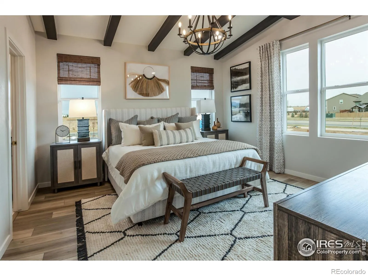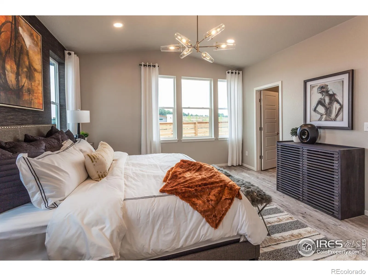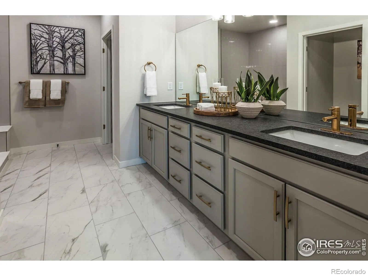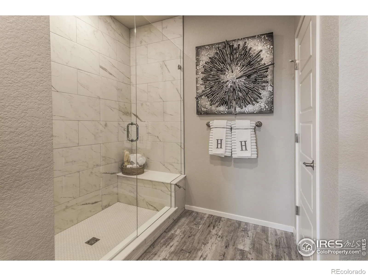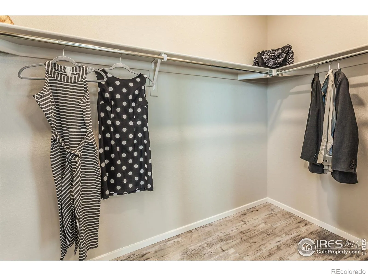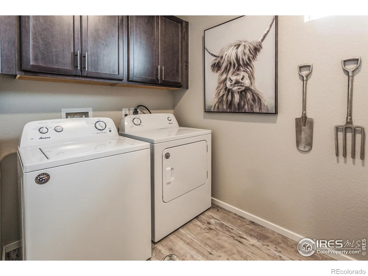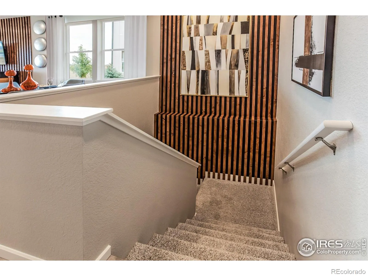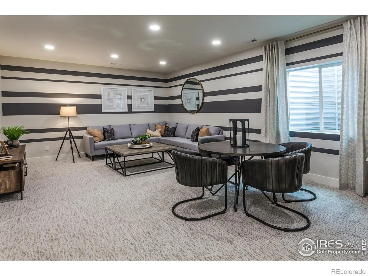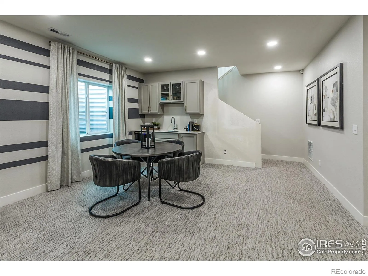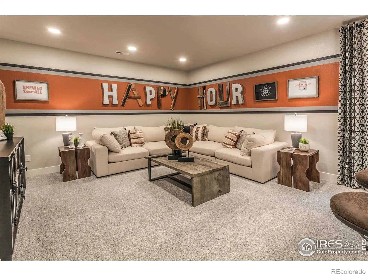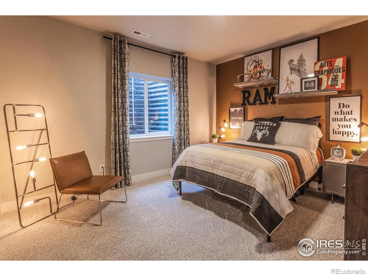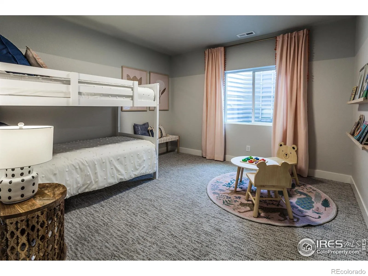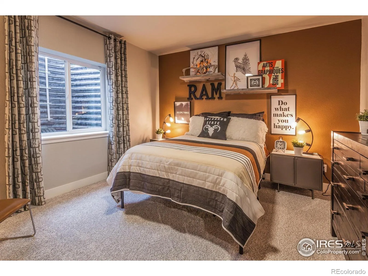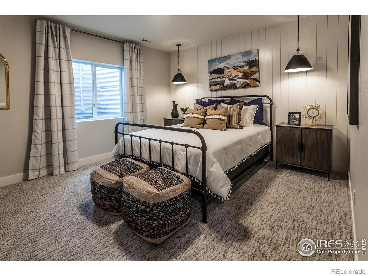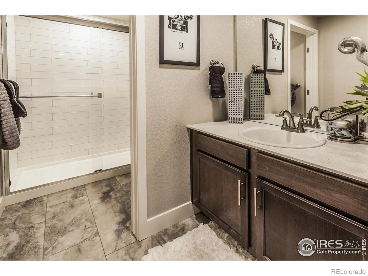Metro Denver Luxury Homes For Sale
The Christie is a thoughtfully designed ranch-style home that combines open-concept living with everyday convenience w/ a finished basement included. Step inside through the welcoming foyer and into a bright, spacious layout. At the heart of the home, the kitchen, dining, and living areas flow seamlessly together. Kitchen has s.s. dual fuel range, hood, microwave and macchiato painted maple cabinetry & quartz countertops. Vinyl plank flooring in kitchen, dining, baths, laundry, living room and flex room. A sliding door leads to the covered patio. The private primary suite w/ vaulted ceiling that sits at the back of the home and features a large walk-in closet. At the front of the home, a secondary bedroom with an adjacent bath. Laundry room just off the 2-car garage, along with extra pantry and storage space throughout. Garage door opener and keypad. Finished basement with two additional bedrooms, a bath, and a spacious recreation room. Central a/c. Active radon system. Tankless water heater. PHOTOS FROM A PREVIOUSLY BUILT HOME AND THEREFORE MAY DEPICT DIFFERENT FINISHES. ASK ABOUT CURRENT LENDER OR CASH INCENTIVES. Estimated Nov/Dec completion.

