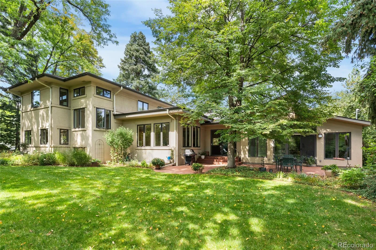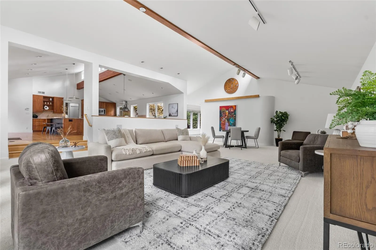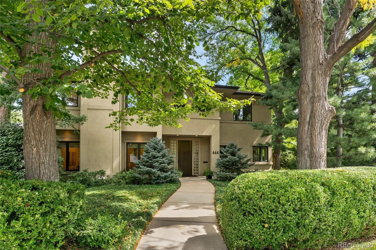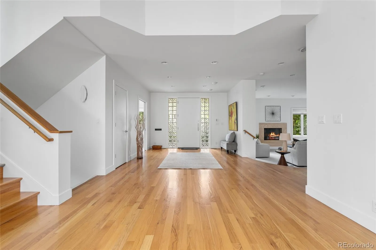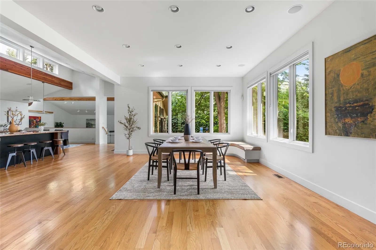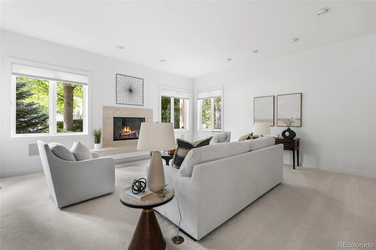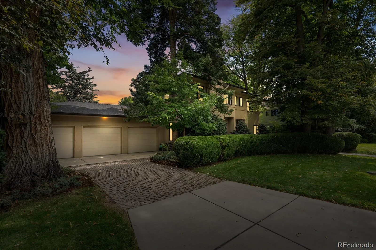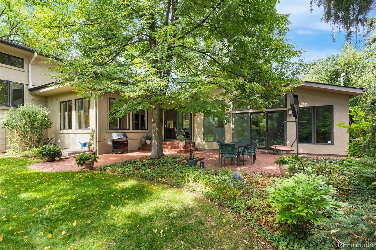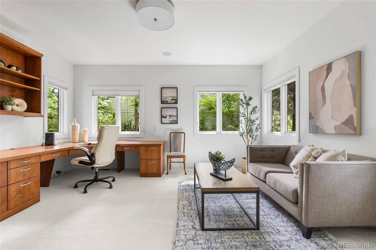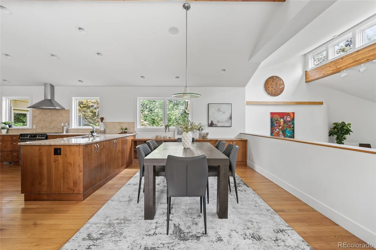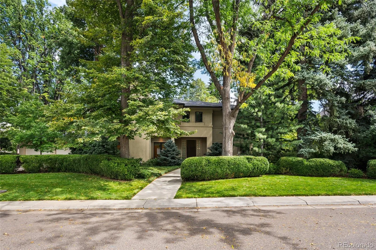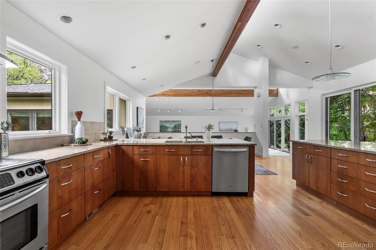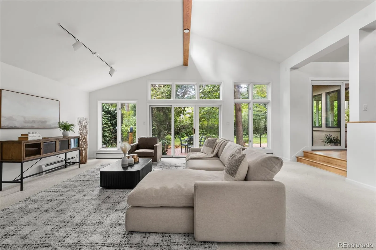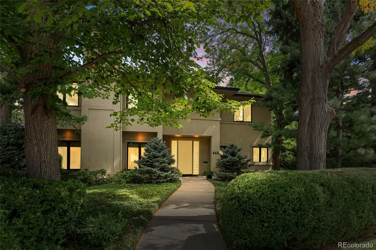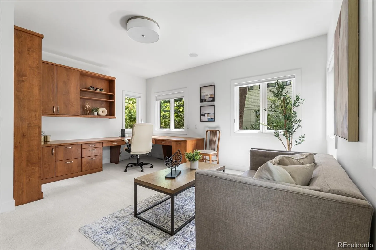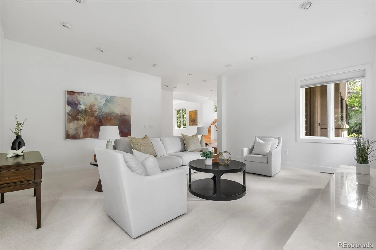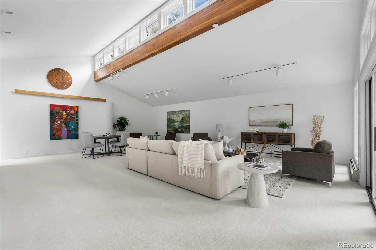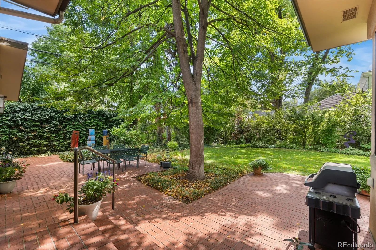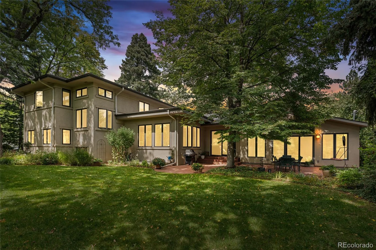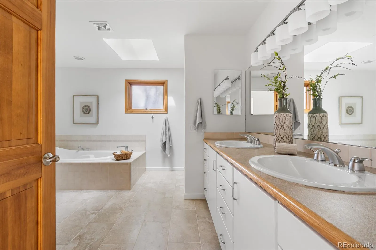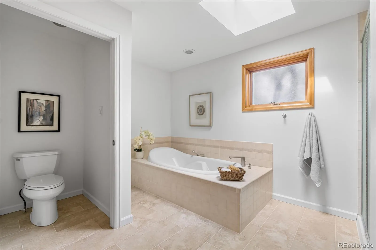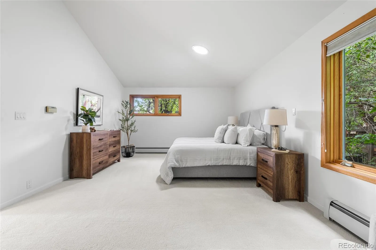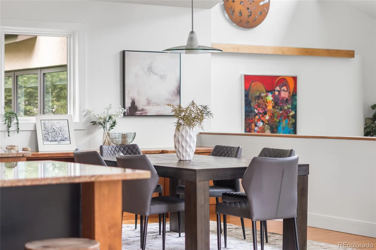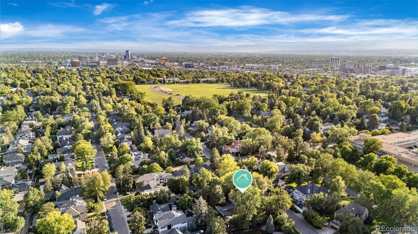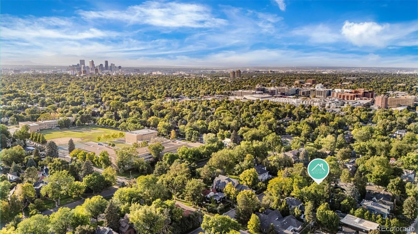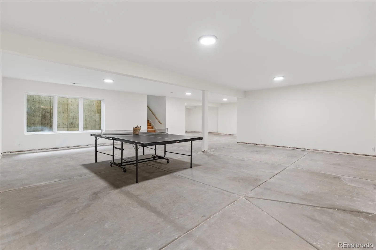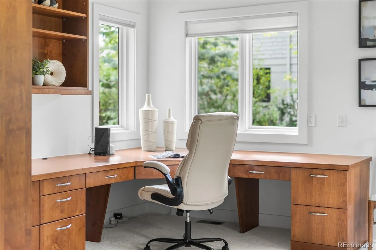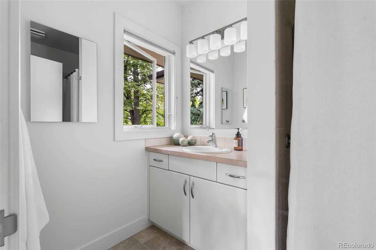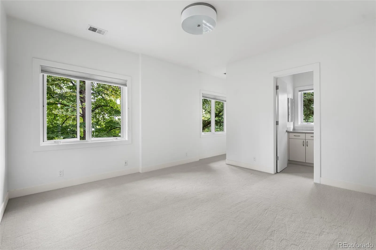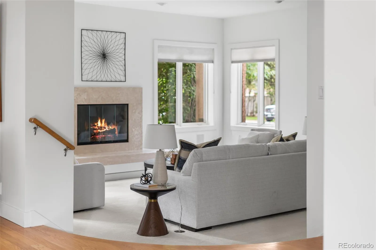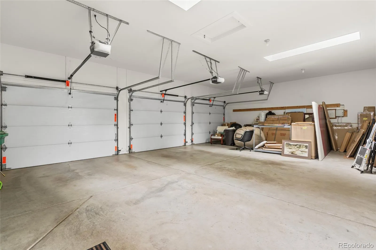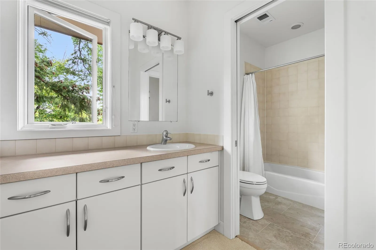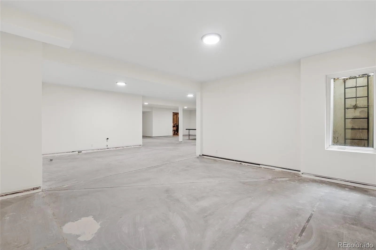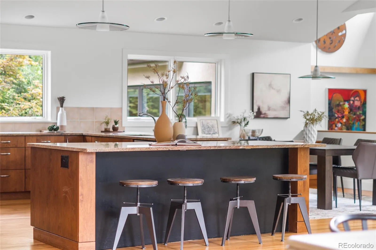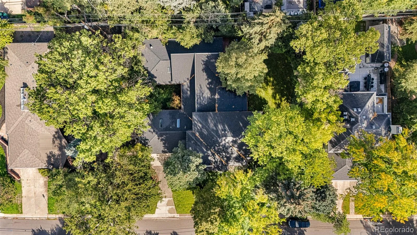Metro Denver Luxury Homes For Sale
For the first time in over 55 years, 444 Cherry Street, the very first home ever built in Denver’s iconic Hilltop neighborhood, is being brought to market. Constructed in 1892 and completely reimagined in 2002, this landmark property sits on one of the largest lots in Hilltop–nearly 16,000 sqft–and is framed by 80+ year-old trees that offer unmatched privacy, pedigree and presence.
With over 5,000 sqft of finished living space, plus a 1,592 sqft basement ready for customization, this home gives you room to entertain, expand, and truly make it your own. Inside, you’ll find soaring ceilings, generous living spaces, and a flood of natural light throughout.
The Mid-century open-concept layout connects the kitchen, dining, and living areas seamlessly–perfect for hosting and everyday life. Whether it’s holiday dinners, book clubs, or celebrations with over 100 guests, this home was built to bring people together. At 444 Cherry, life’s biggest milestones don’t just happen–they’re hosted.The main-floor primary suite with it’s own washer & dryer is tucked away in its own private wing for comfort and convenience.
Upstairs, you’ll find 3 bedrooms, each with private bath access–ideal for families and guests. Out back, the 4-season, master gardener designed yard is simple, sophisticated, and low-maintenance. It’s generously sized, lined with colorful perennials, and anchored by decades-old flora that provide year-round beauty.
All of this, just blocks from Cranmer, Robinson, and Crestmoor Parks, and within walking distance to some of Denver’s top-rated schools–Graland Country Day, Steck, and Hill. Cherry Creek North is just 5 minutes away, offering the city’s most luxurious shopping and award-winning dining.
In a neighborhood known for its architectural charm, wide tree-lined streets, and tight-knit community, 444 Cherry is a once-in-a-generation opportunity to own a real piece of Hilltop history.
This is a Hilltop Crown Jewel.

