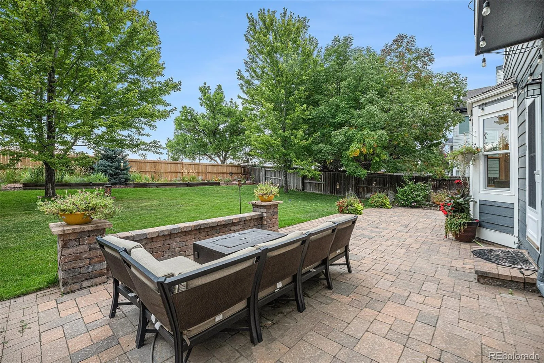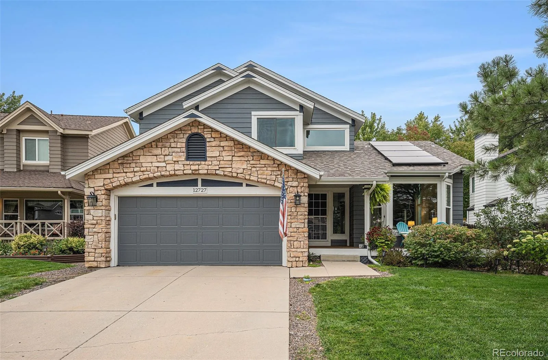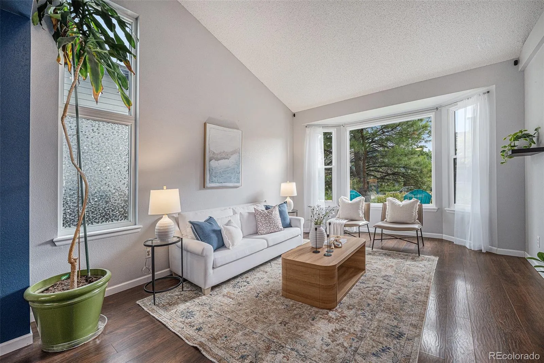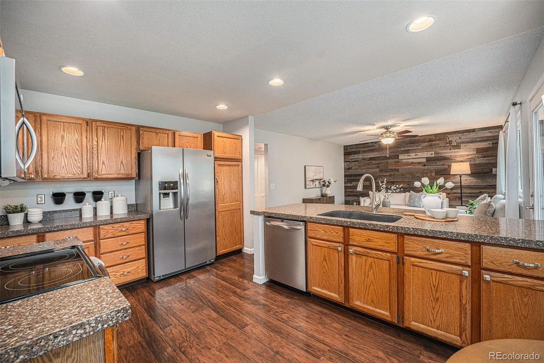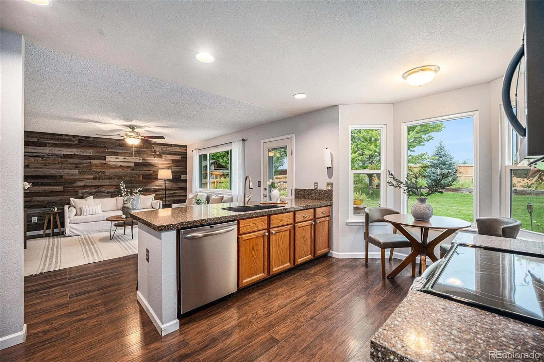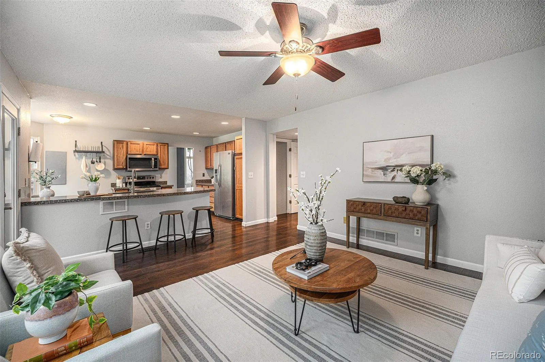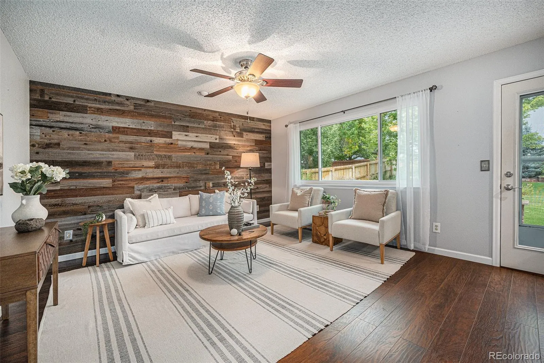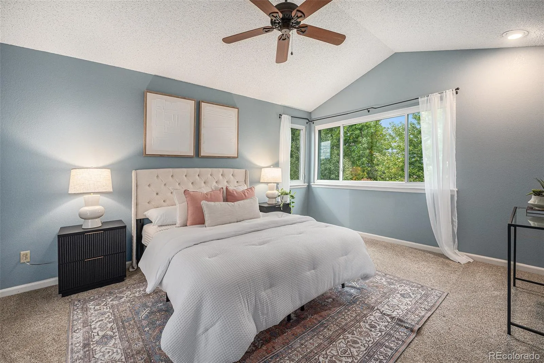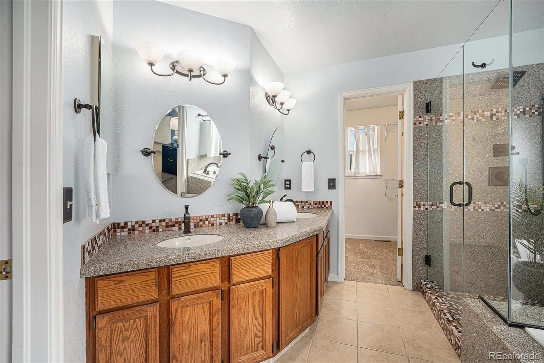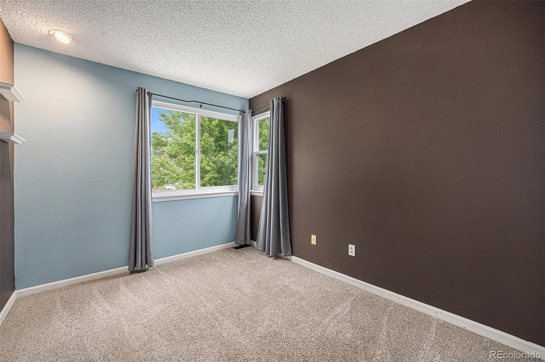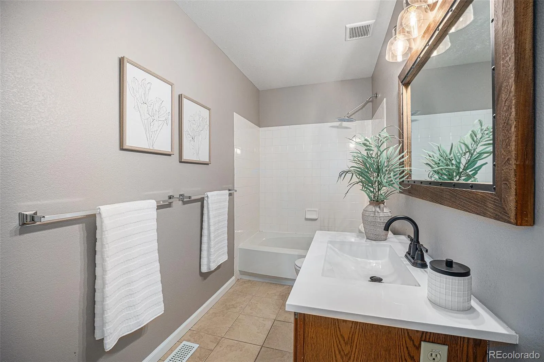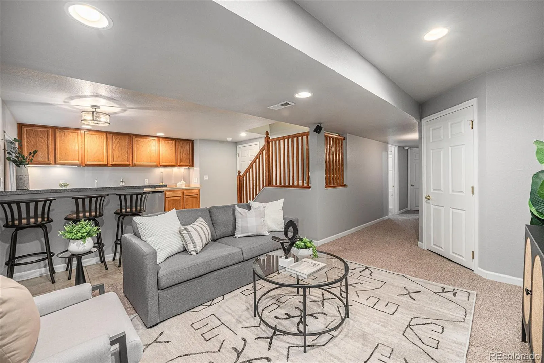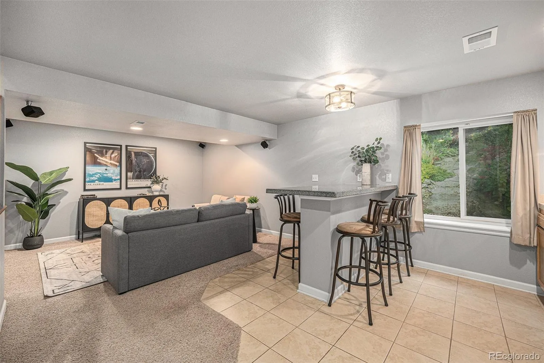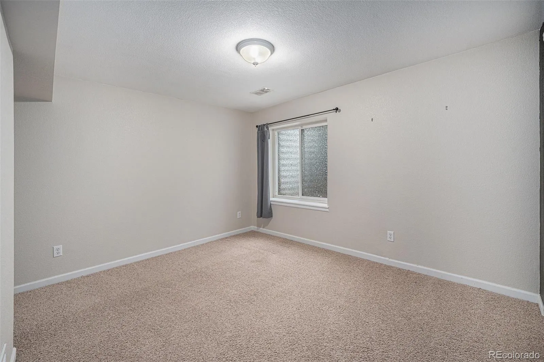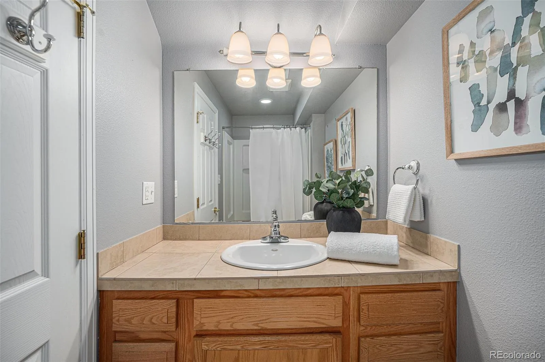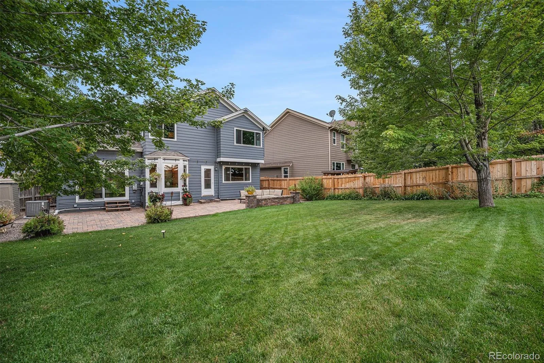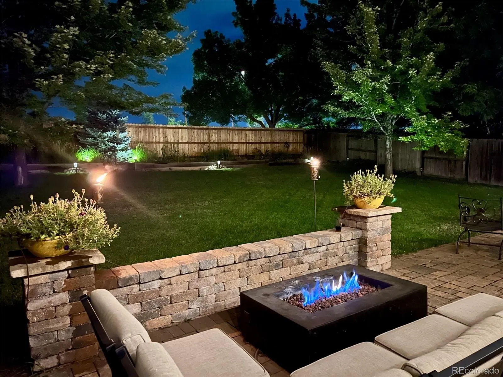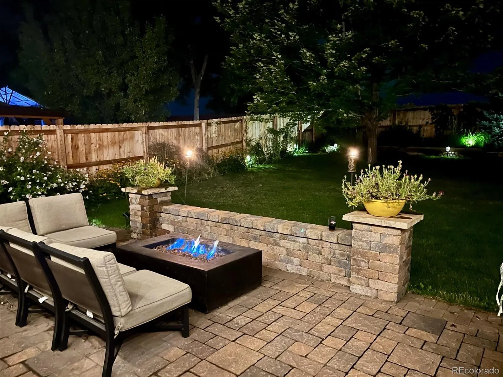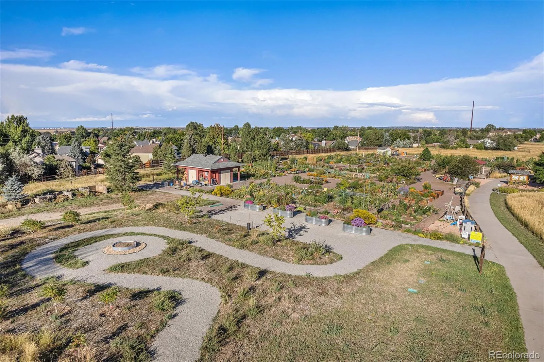Metro Denver Luxury Homes For Sale
This home has all the buzz words you’re looking for: Immaculate, Move-in ready, desirable neighborhood. Now, here’s what you are really looking for in a home: wake up to views you’ll never get tired of, lower your summer electric to an average of $36/mo, and have peace of mind with updates that we all know are what’s really important in a home. Let’s start with the peace of mind: new A/C, furnace, water heater (’17), roof & windows (’18), ext paint (’20), int paint (’24), solar panels paid off at closing. This 4-bed, 4-bath home offers a rare blend of comfort, efficiency, and living. The open floor plan is bright and welcoming. Morning views of Standley Lake help ease you into your day from the Primary bedroom, where getting ready is easy with an ensuite 5-piece bath and walk-in closet. Two more bedrooms and a full bath complete the upstairs. Work from home? No problem; turn one into an office. High ceilings lead from the front of the home to the back and large patio doors open up directly into the stunning backyard—designed to make indoor-outdoor living effortless. Enjoy a large, shaded patio, fire pit, raised garden beds with drip irrigation, and storage shed, all surrounded by vibrant blooms throughout the season. The updated kitchen with stainless steel appliances, granite counters, and pull-out cabinet and pantry shelving, makes cooking and entertaining a breeze. The finished basement with an additional bedroom (or office), granite wet bar, surround sound, and two storage spaces, plus the 2-car garage with hanging shelving add to the flexibility and storage options of the home. Located on a quiet circle, this home is steps from Standley Lake, 30 miles of trails, bike paths, the Community Garden and Village at Five Parks dining. Whether it’s morning coffee on the patio, summer evenings with friends around the fire pit, or cozy nights in the basement suite, this isn’t just a home—it’s a lifestyle, where every day feels like a perfect day.

