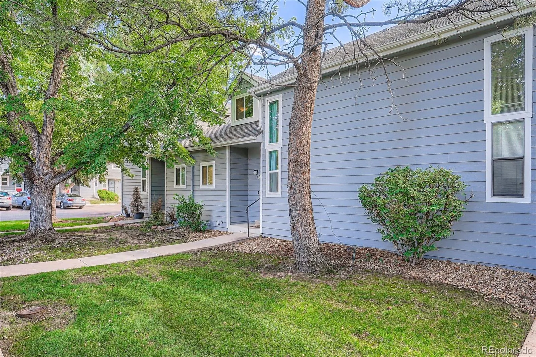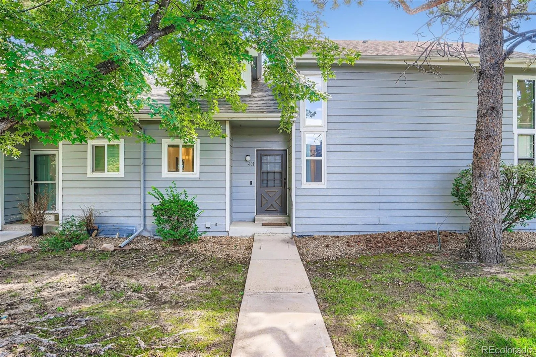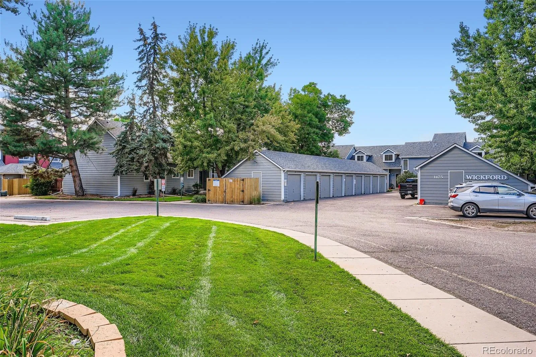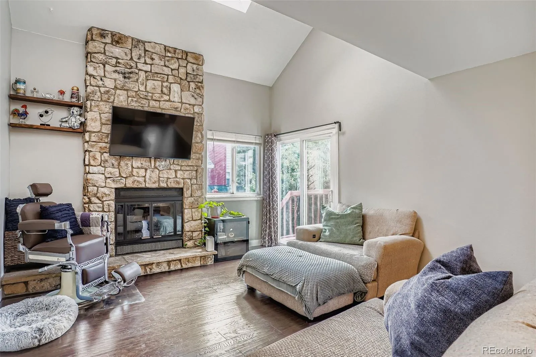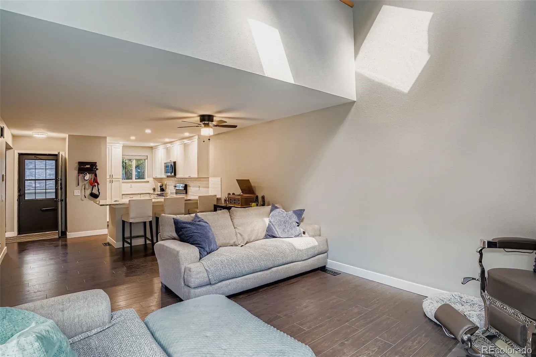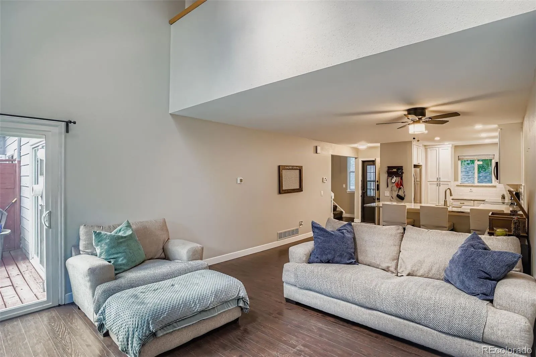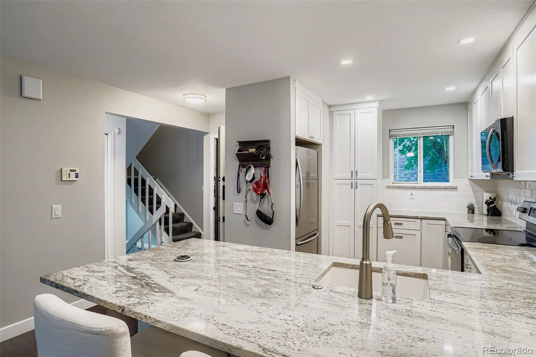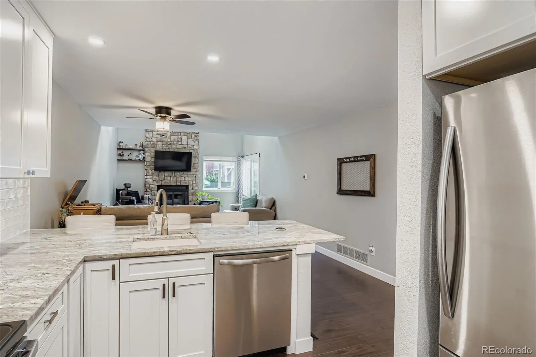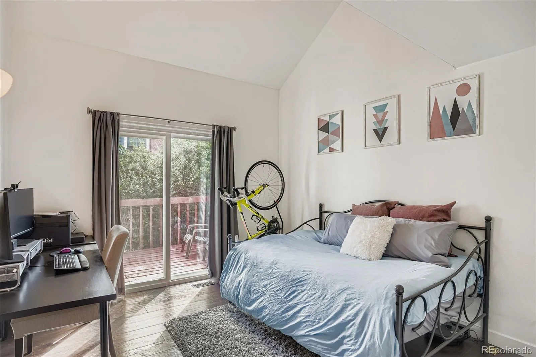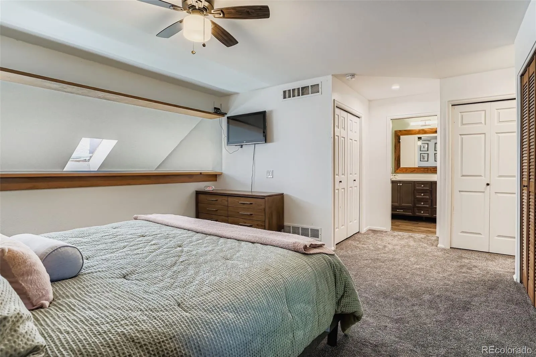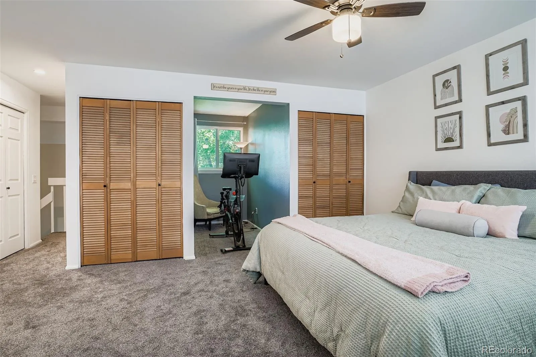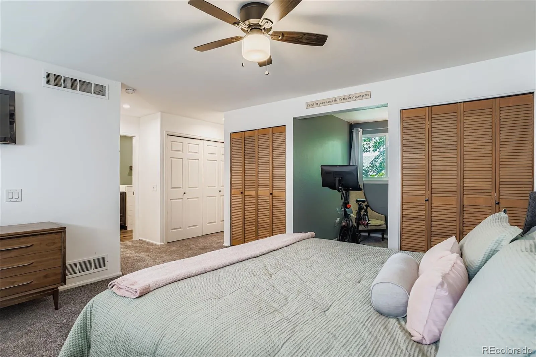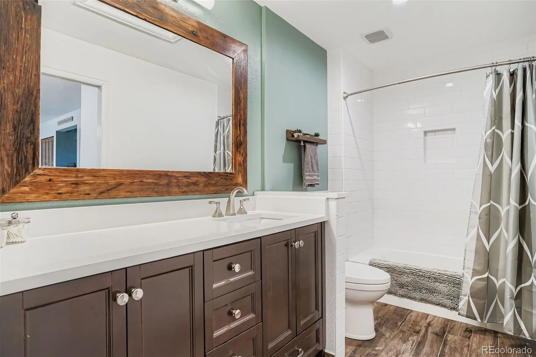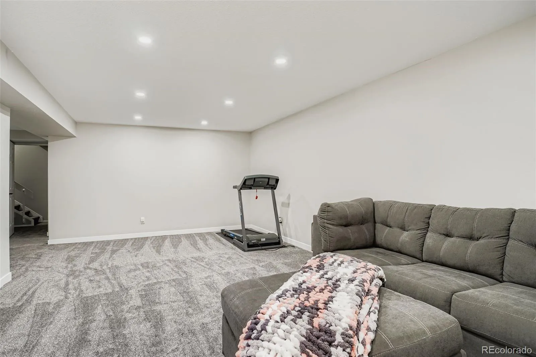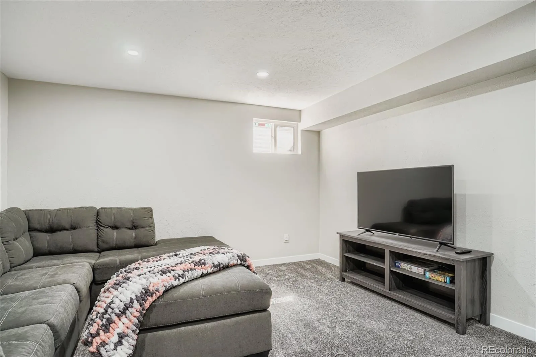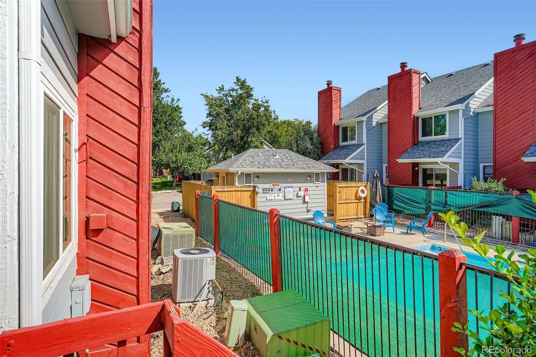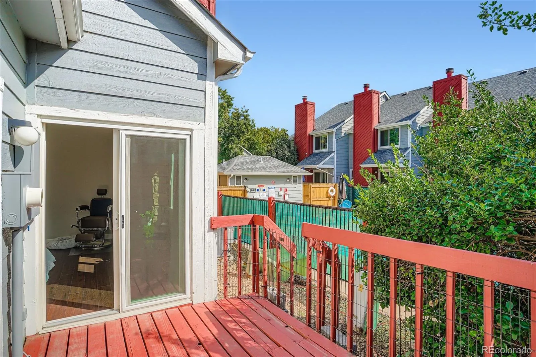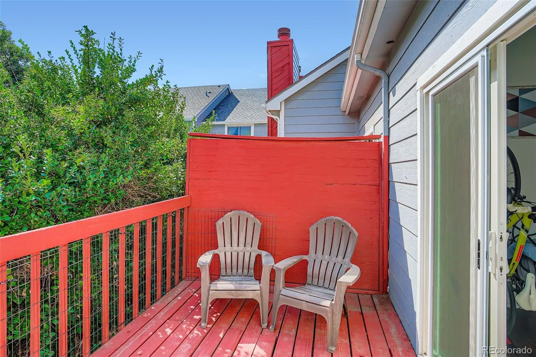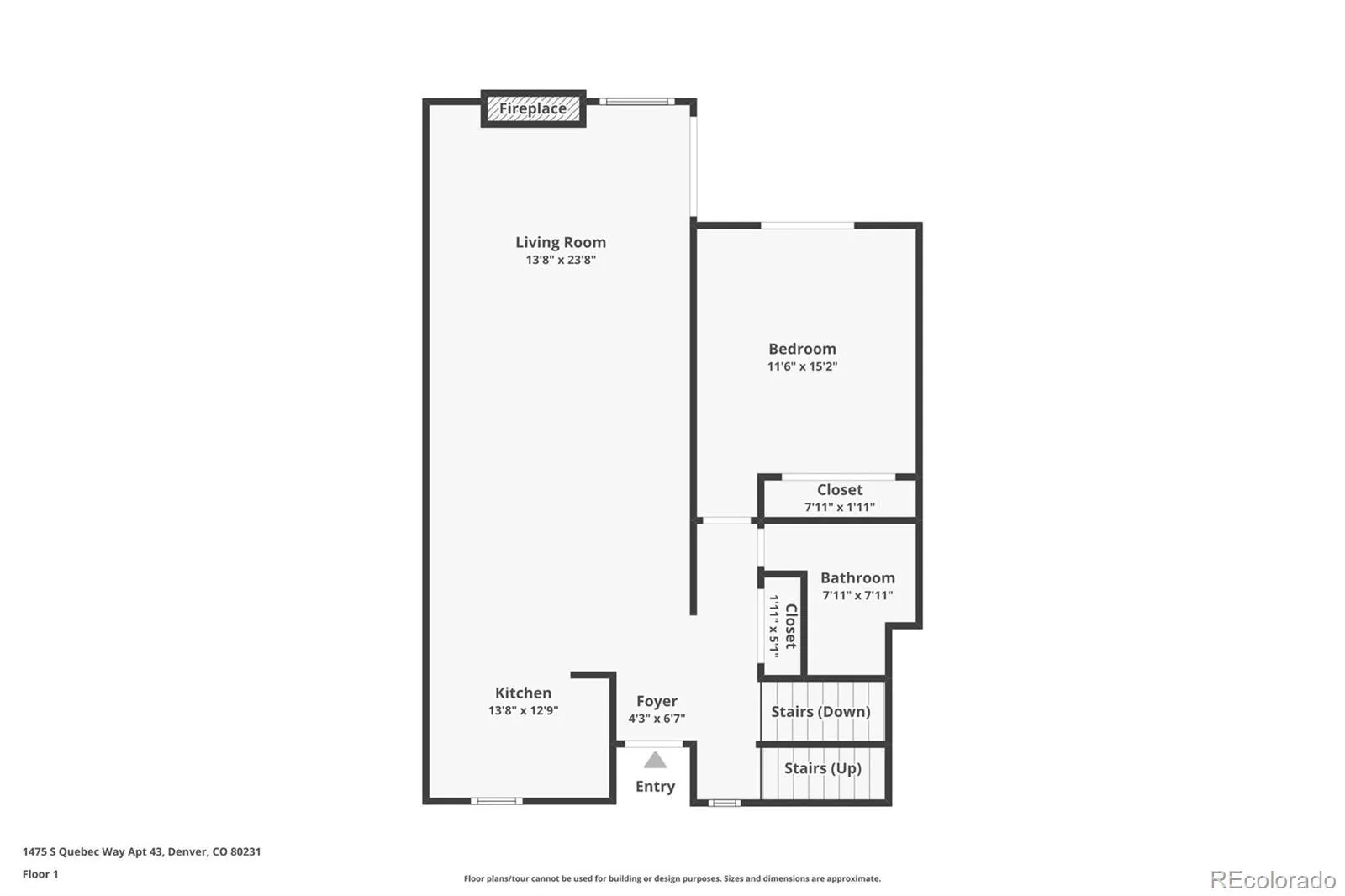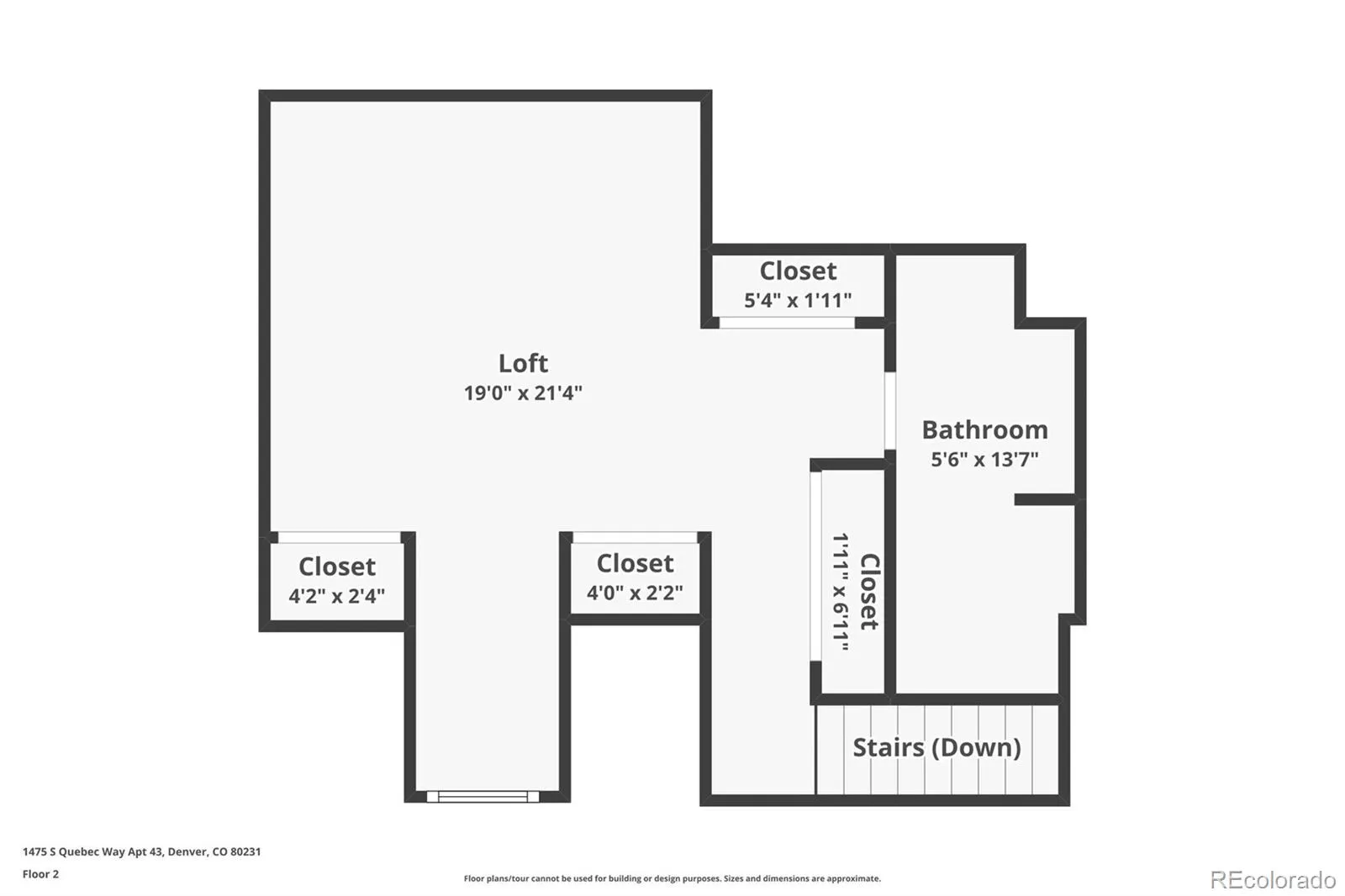Metro Denver Luxury Homes For Sale
Stunning updates in this 3 bed, 2 bath, 2,200 finished SF townhome! Gorgeous laminate flooring throughout the main level. Beautiful kitchen remodel has white soft-close shaker cabinets, including two lazy-Susan’s, Stainless steel applc’s, granite counter tops w/custom tile backsplash, breakfast bar & LED recessed lighting! The dining area w/ceiling fan is right off the kitchen and flows directly into the vaulted living room w/rock wall fireplace and patio door access to the back deck overlooking the pool! You’ll also find a nice sized main level bedroom w/patio door access to the back deck, and a fully remodeled 3/4 bath, which makes a great 2nd primary. The entire upstairs is the Primary Suite! Brand new carpet & paint, 4 closets and a bonus nook with a window that can be used as a workout, home office or nursery space! The nicely remodeled full bath has an open shelving nook for extra storage. The fully finished basement has brand new carpet throughout and includes a large family room w/recessed lighting, a non-conforming bedroom, laundry room & utility/stg room! Don’t miss this beautiful townhome that has been meticulously updated throughout and backs to the pool! The one car detached garage is just in front of the unit and you have the use of one other permitted parking spot. This is a must see! Easy access to major roads & highways, several parks (incl. Cherry Creek Reservoir), walking paths, shopping (incl. Costco) restaurants and more!


