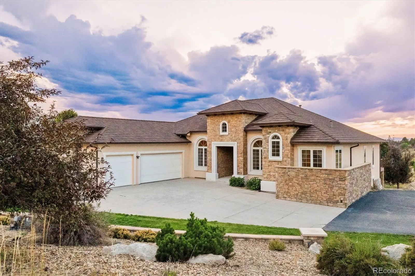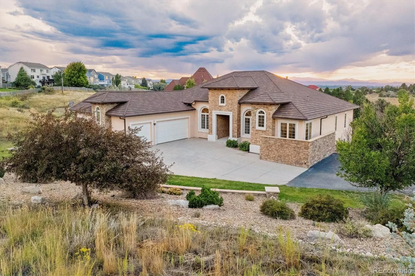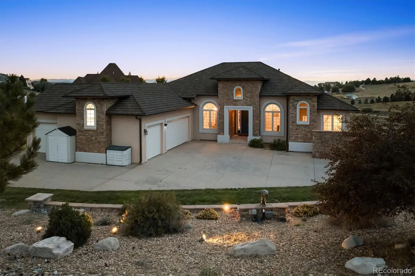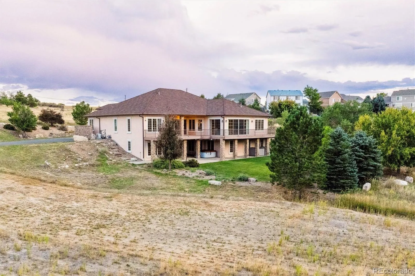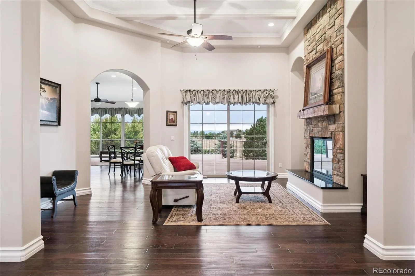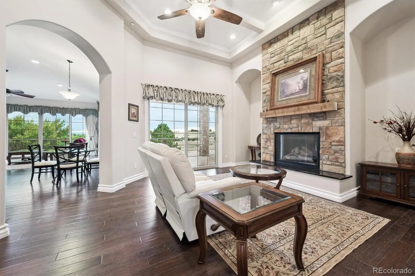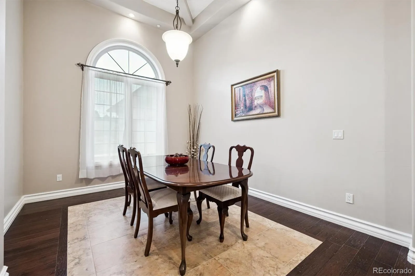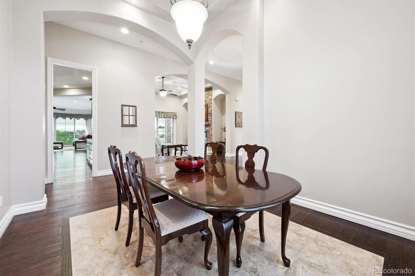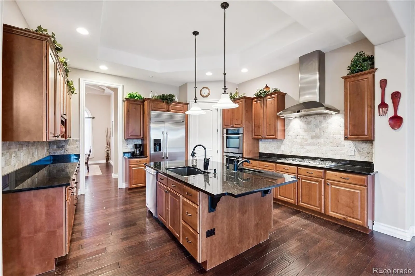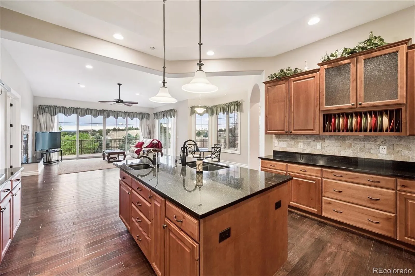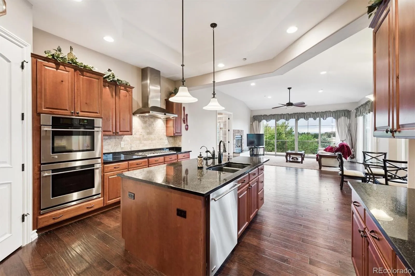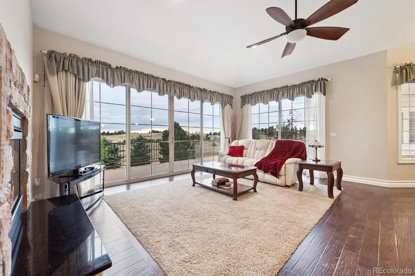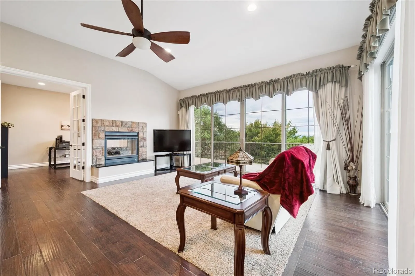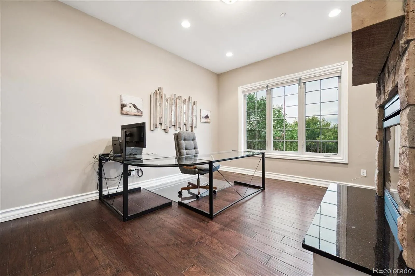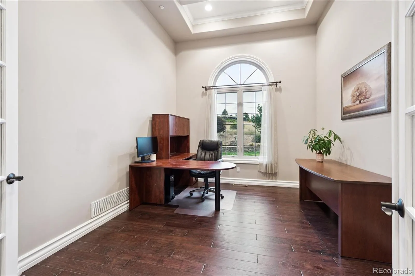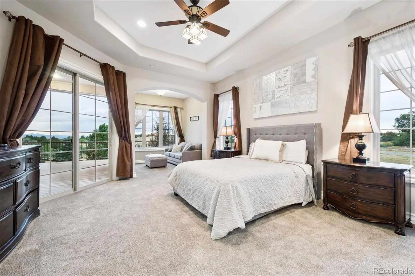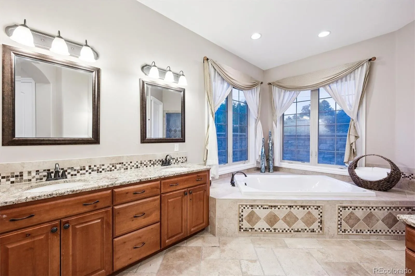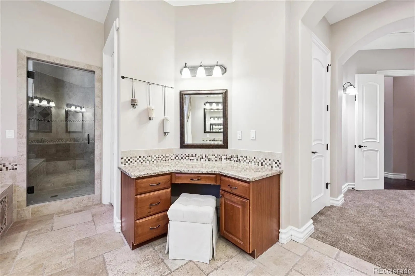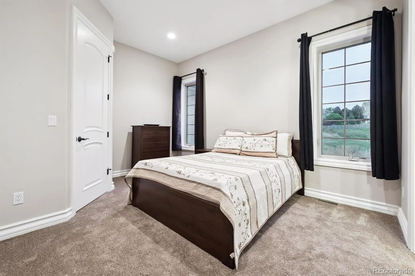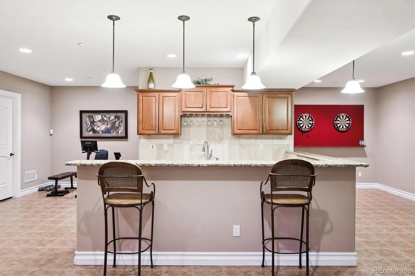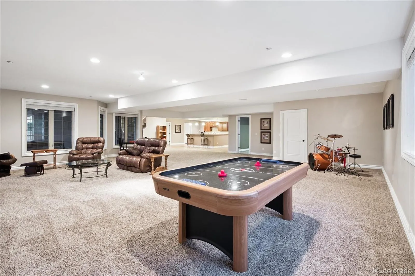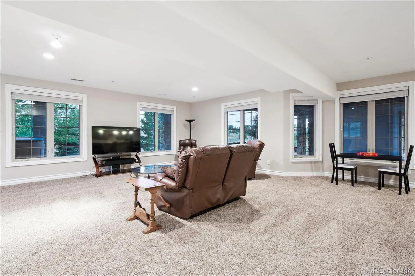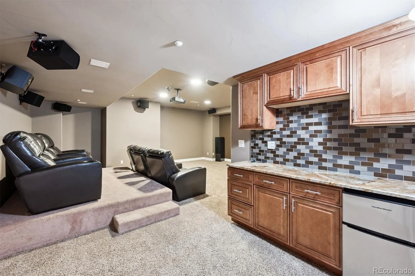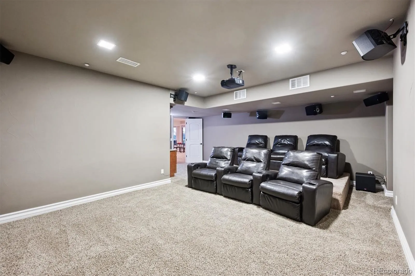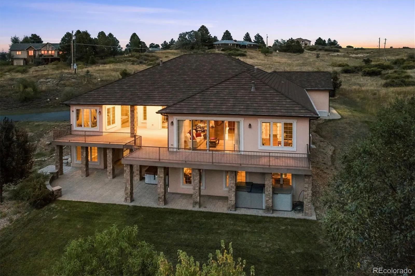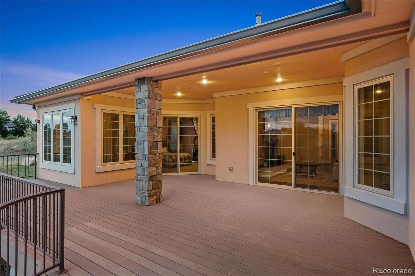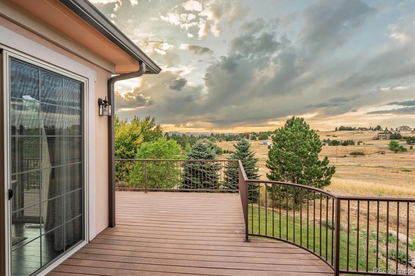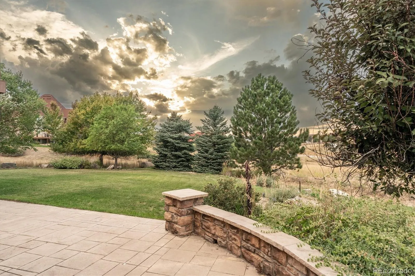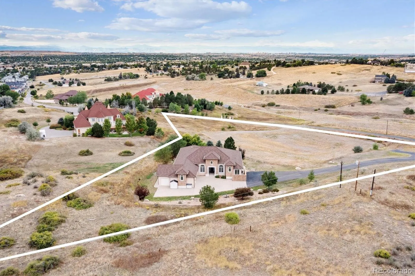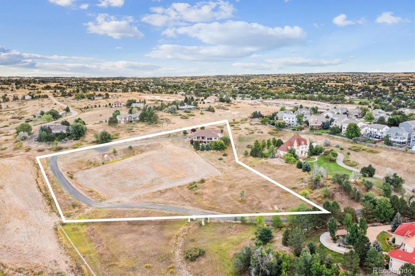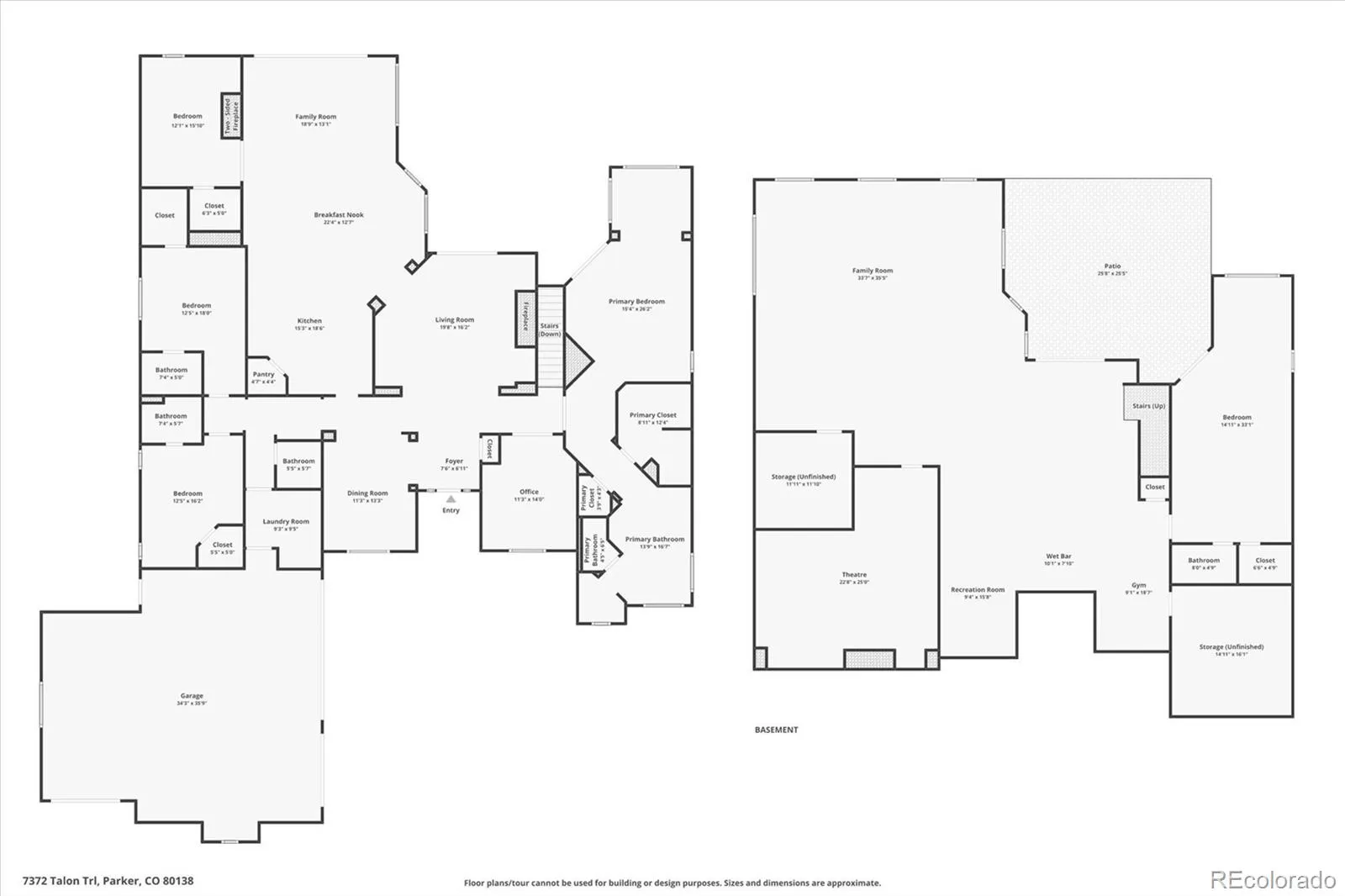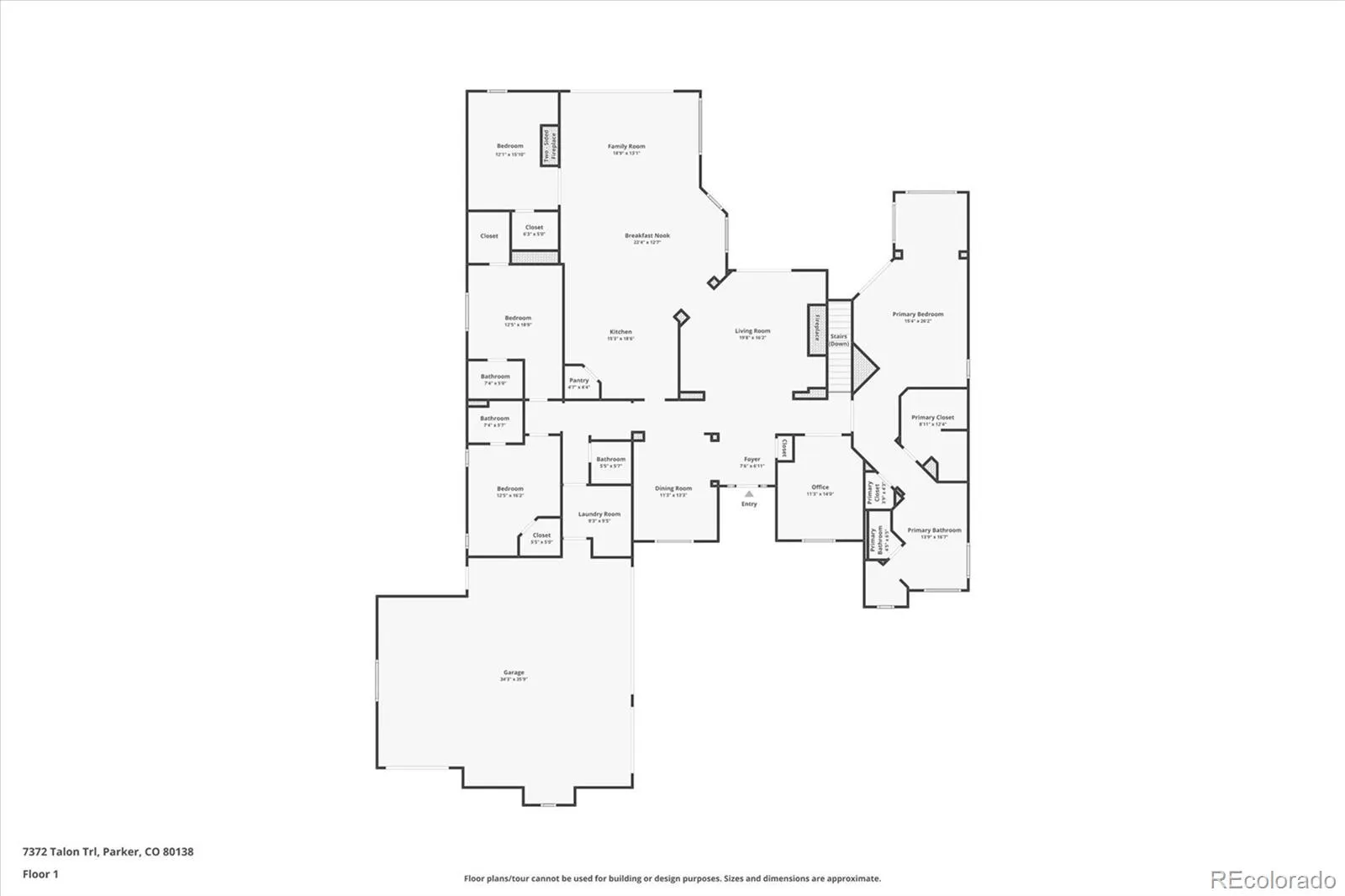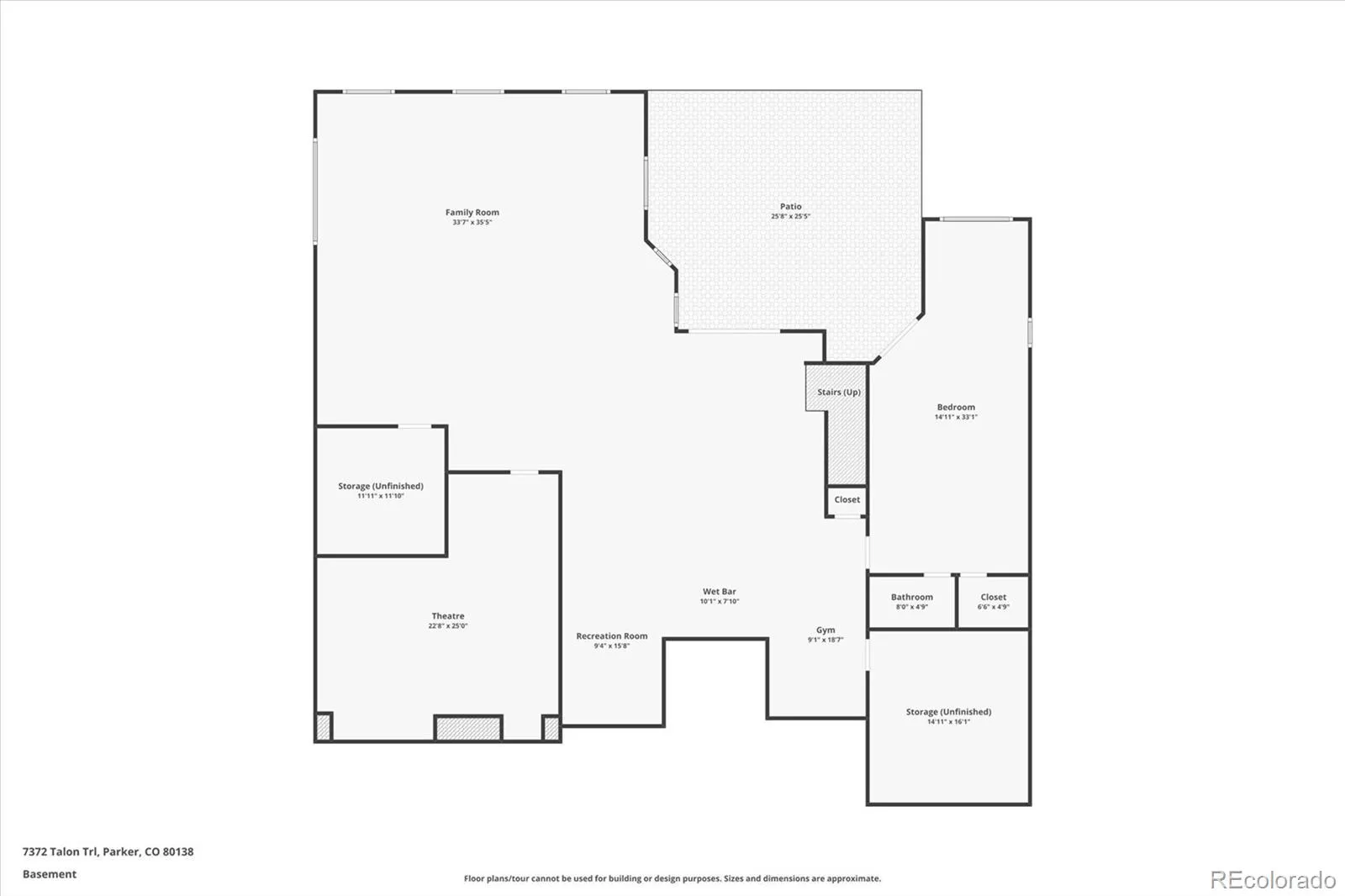Metro Denver Luxury Homes For Sale
Welcome home to serene country living situated on nearly 5.5 acres with breathtaking mountain views and easy access to all Downtown Parker has to offer. A quarter-mile drive arrives to 7372 Talon Trail; a sprawling ranch residence defined by intentional design, seamless flow, and refined finishes throughout. A newer steel coated roof and professional landscaping greet you from outside and unfold to 12’ ceilings with coffered detail, tile-inlay hardwood floors and over 6,800 sqft of functional living and entertaining space. The main level features formal living and dining spaces, a spacious family room anchored by a dual-sided gas fireplace, and a well-appointed kitchen featuring granite counters, a stainless steel GE Monogram appliance package, a center island, and custom cabinetry. Retreat to the main-level primary suite, complete with deck access, a private sitting area, dual walk-in closets, and spa-like 5-piece bath. Step outside to a sizable composite deck to take in sunset and mountain views. The finished lower level is an entertainers dream featuring a spacious recreation room, sleek wet bar, game area, and a state-of-the-art home theater with a projector and tiered seating. A secluded guest suite or mother-in-law suite rounds out the lower level and offers easy access to the outdoors. Step outside to the stamped concrete patio to relax under the stars in the hot tub while overlooking mature professional landscaping. Additional features of this turn-key residence include a designated home office, a private well and septic, newer dual furnaces, upgraded Daikin AC, A 4-car finished garage with epoxy flooring and integrated LED lighting. Just minutes from Downtown Parker’s extensive dining, shopping, and entertainment, along with award-winning Douglas County Schools, this location offers the perfect balance of convenience and country living.

