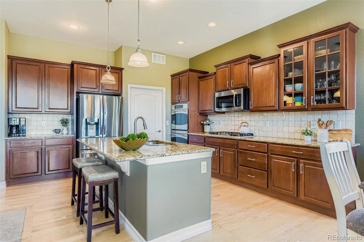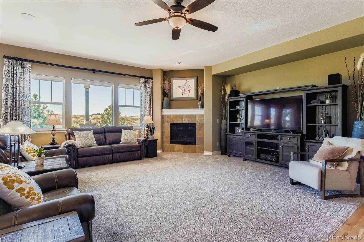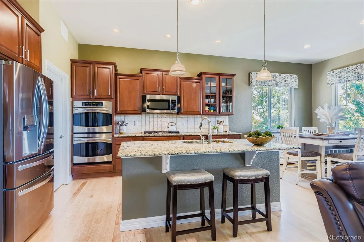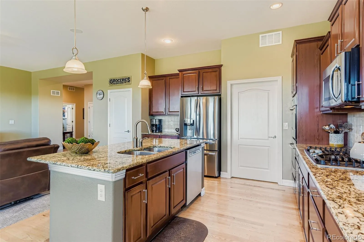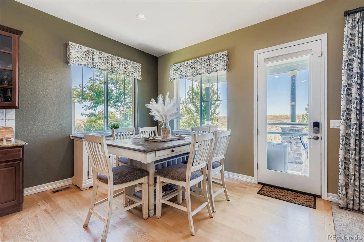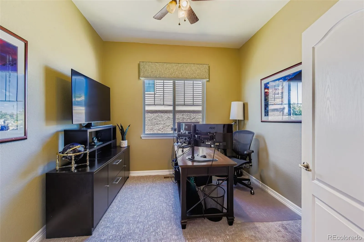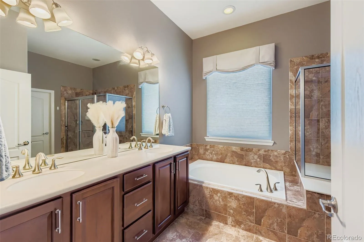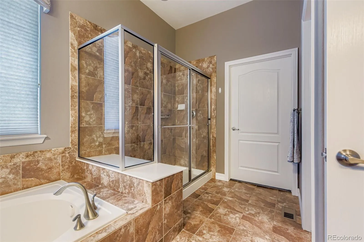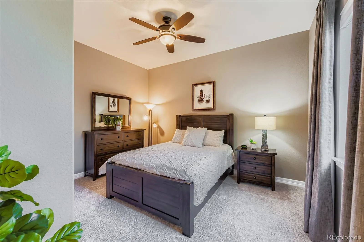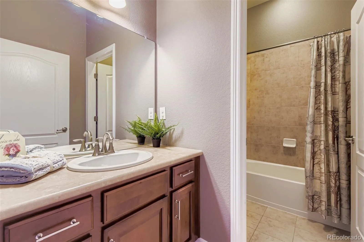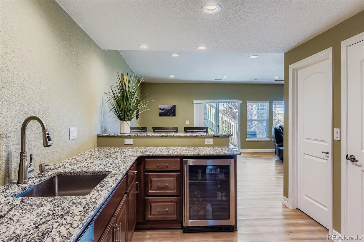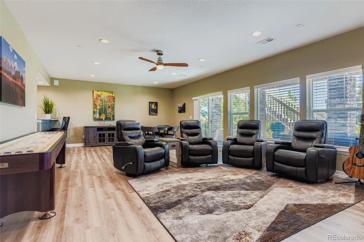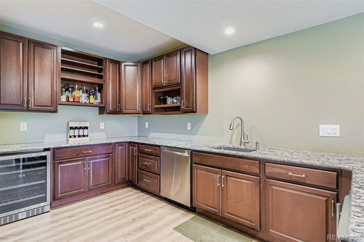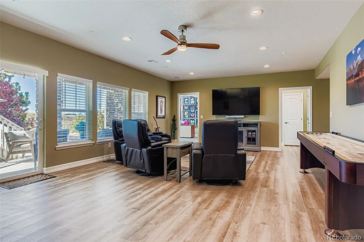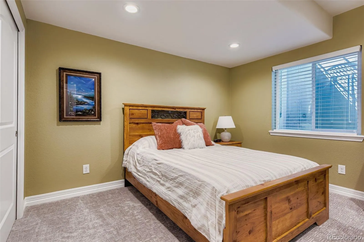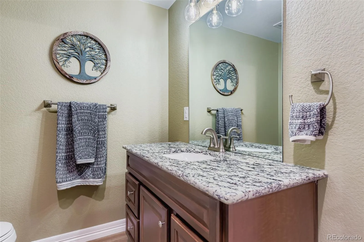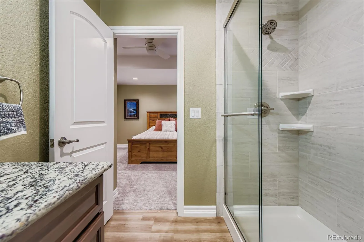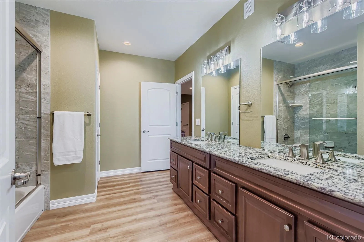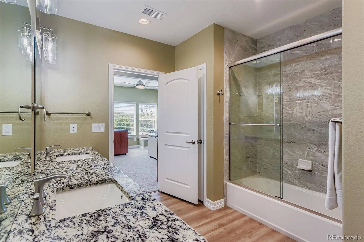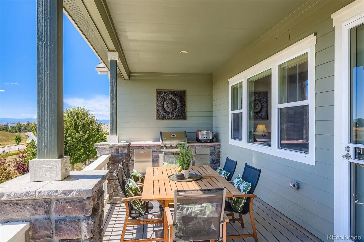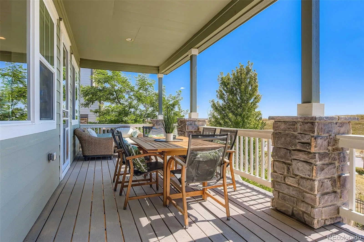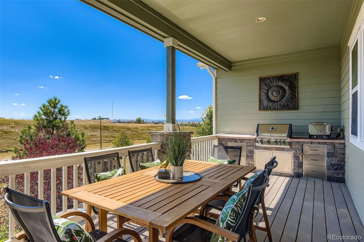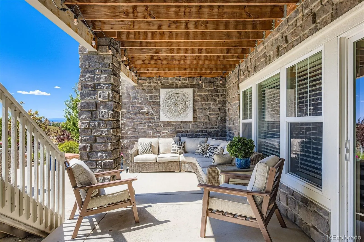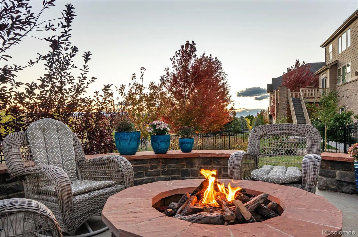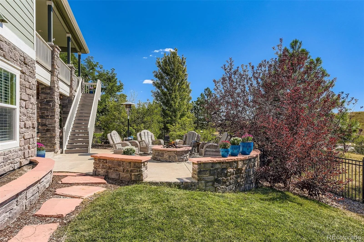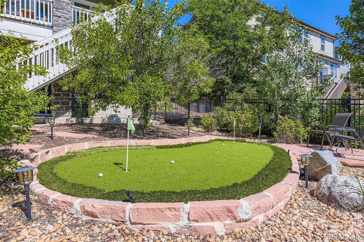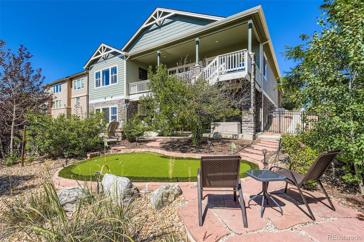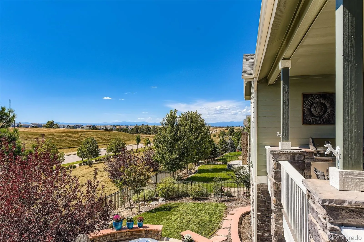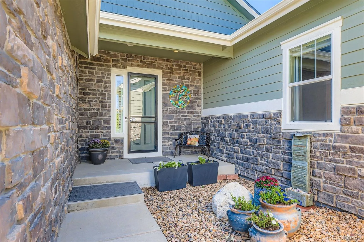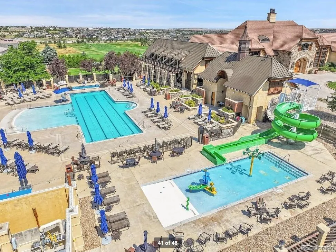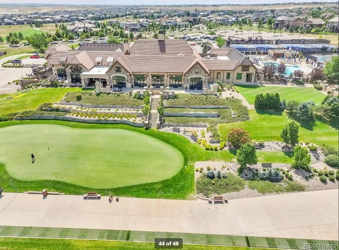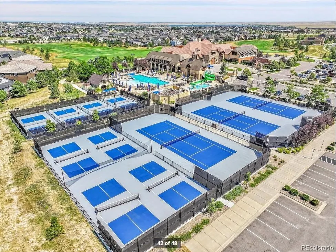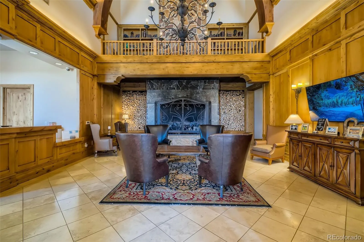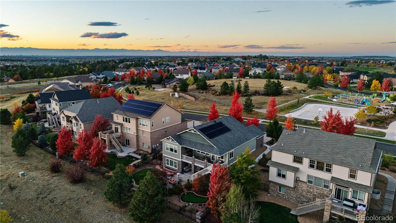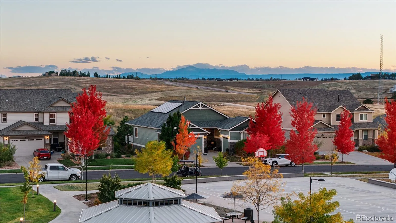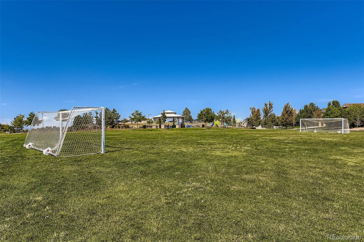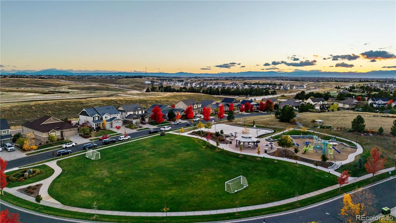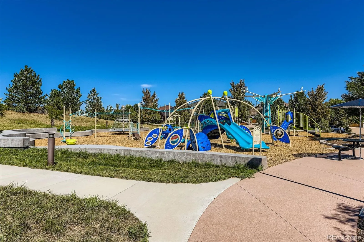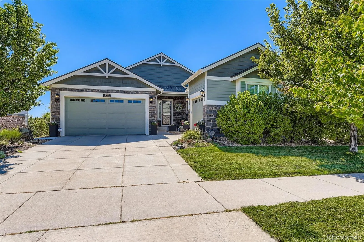Metro Denver Luxury Homes For Sale
*****Seller motivated, moving to FL! Bring your offer!*****
*****ASK ABOUT 2%/1% INTEREST RATE BUY DOWN WITH THREE POINT MORTGAGE*****
Welcome to an exceptional residence in the sought-after Blackstone Country Club community with separate living quarters in the beautifully finished walk-out basement, designed to blend classic elegance with functionality. This spectacular home offers an open floor plan with a chef’s kitchen featuring a large island, granite countertops, custom high-end cabinetry, and a walk-in pantry for organized storage. The primary suite provides a quiet retreat with a spacious bedroom, a spa-inspired bath offering double vanities, a large shower, soaking tub, and a huge walk-in closet. A versatile main-level room serves equally well as a private office or an additional bedroom. Professionally designed walk-out basement offers two spacious bedrooms, two full bathrooms and an exceptional entertainment space with a well equipped kitchen with granite countertops, stainless steel appliances and new custom cabinets. Enjoy Colorado outdoors on your covered patio with incredible Mount Evans & Pike’s Peak mountain views & a built-in grill with kitchenette overlooking a low-maintenance yard with smart irrigation, putting green for all golf fans and a natural gas fire pit – ideal for relaxed evenings and simple upkeep. There are so many amazing upgrades including a new roof, ample storage, new water heater, new lawn, whole house smart features controlled from your phone, a 3-car garage and much more. Enjoy the Blackstone Country Club amenities like golf, pickle ball, tennis, pools, fitness center, dining and a full social calendar of events. Reach out and schedule a showing to see your future home where timeless finishes and an intuitive layout make this home exceptionally functional and truly beautiful.

