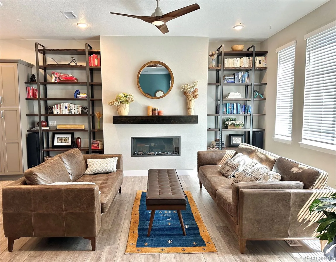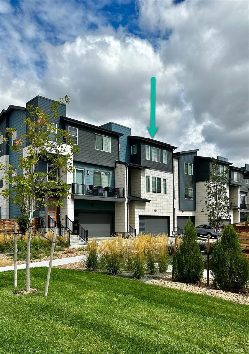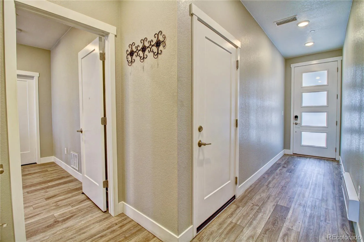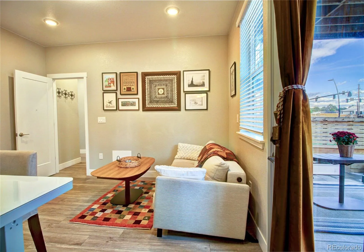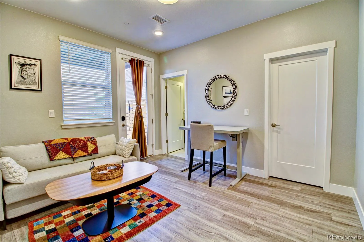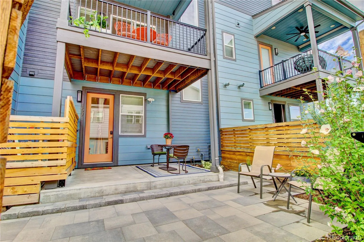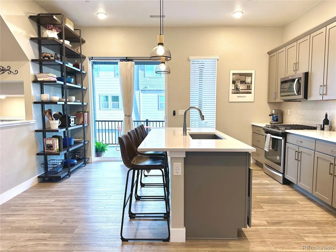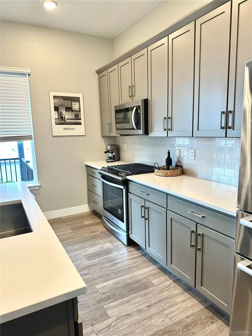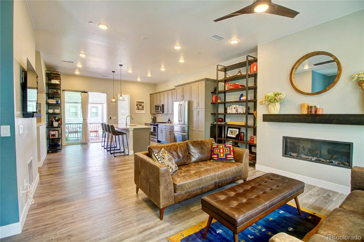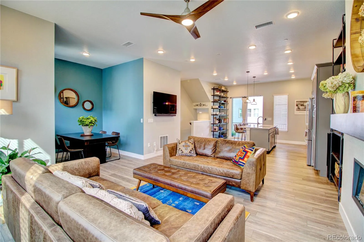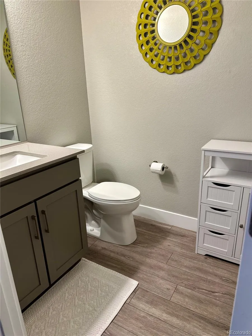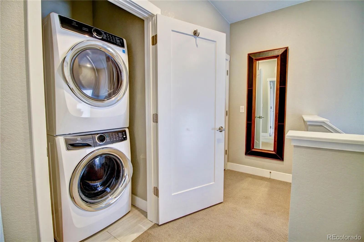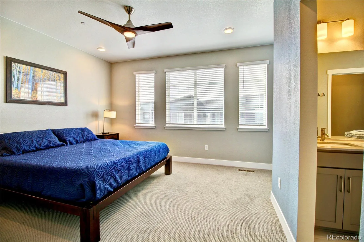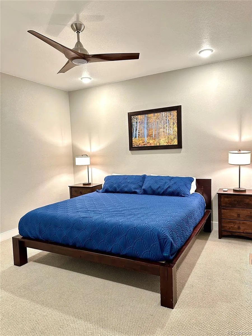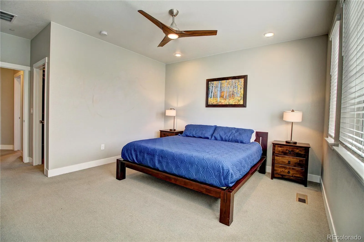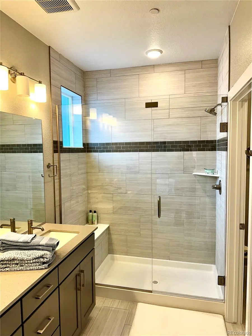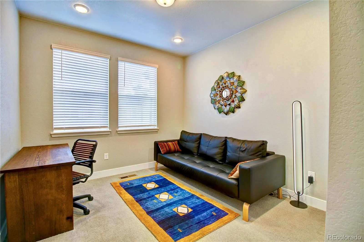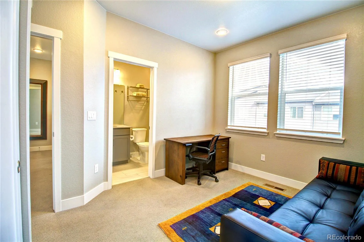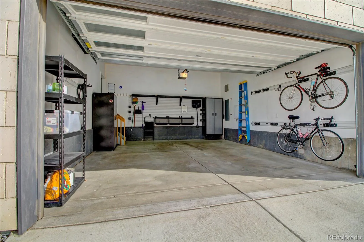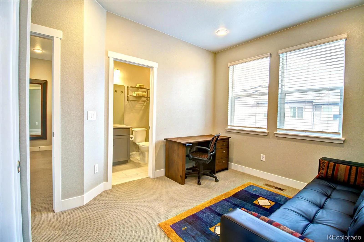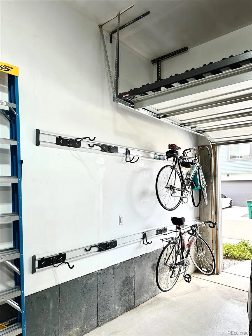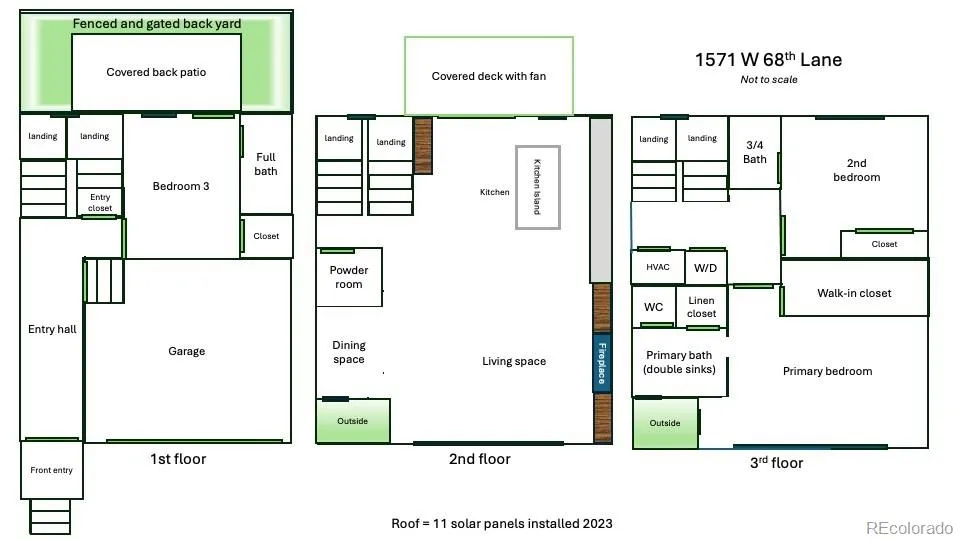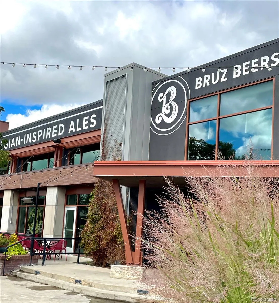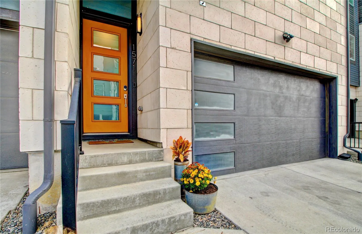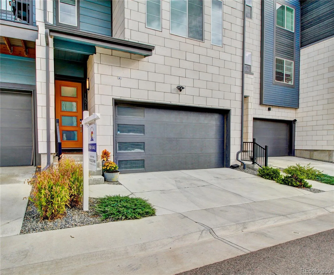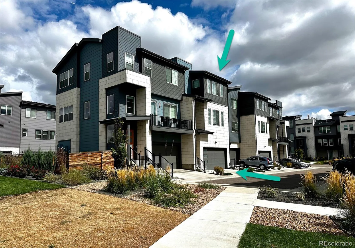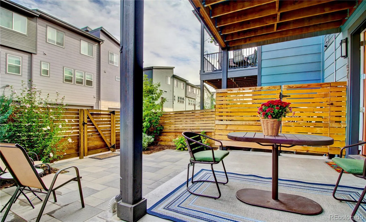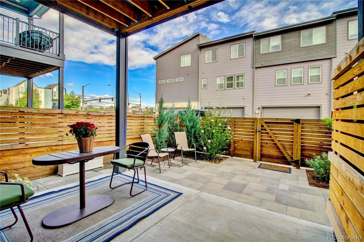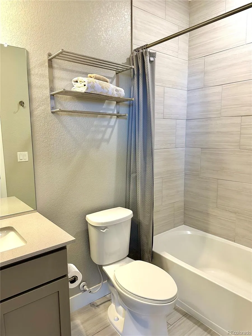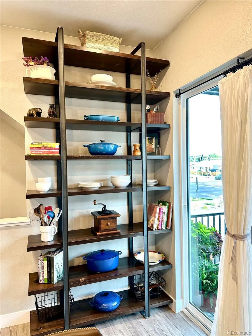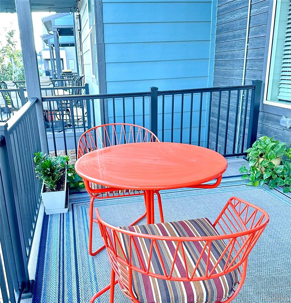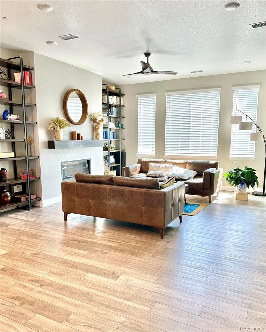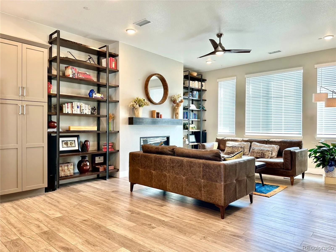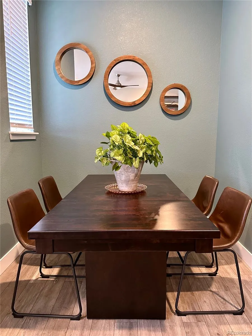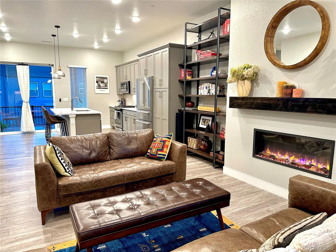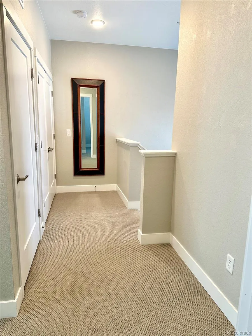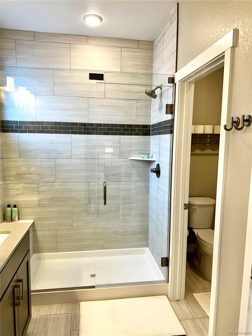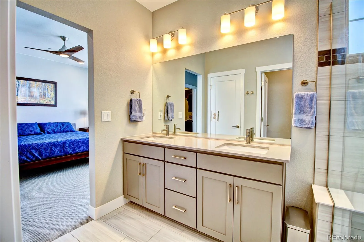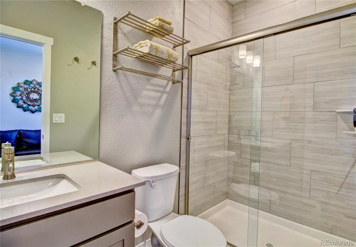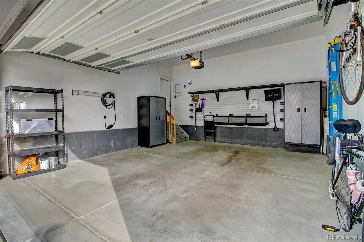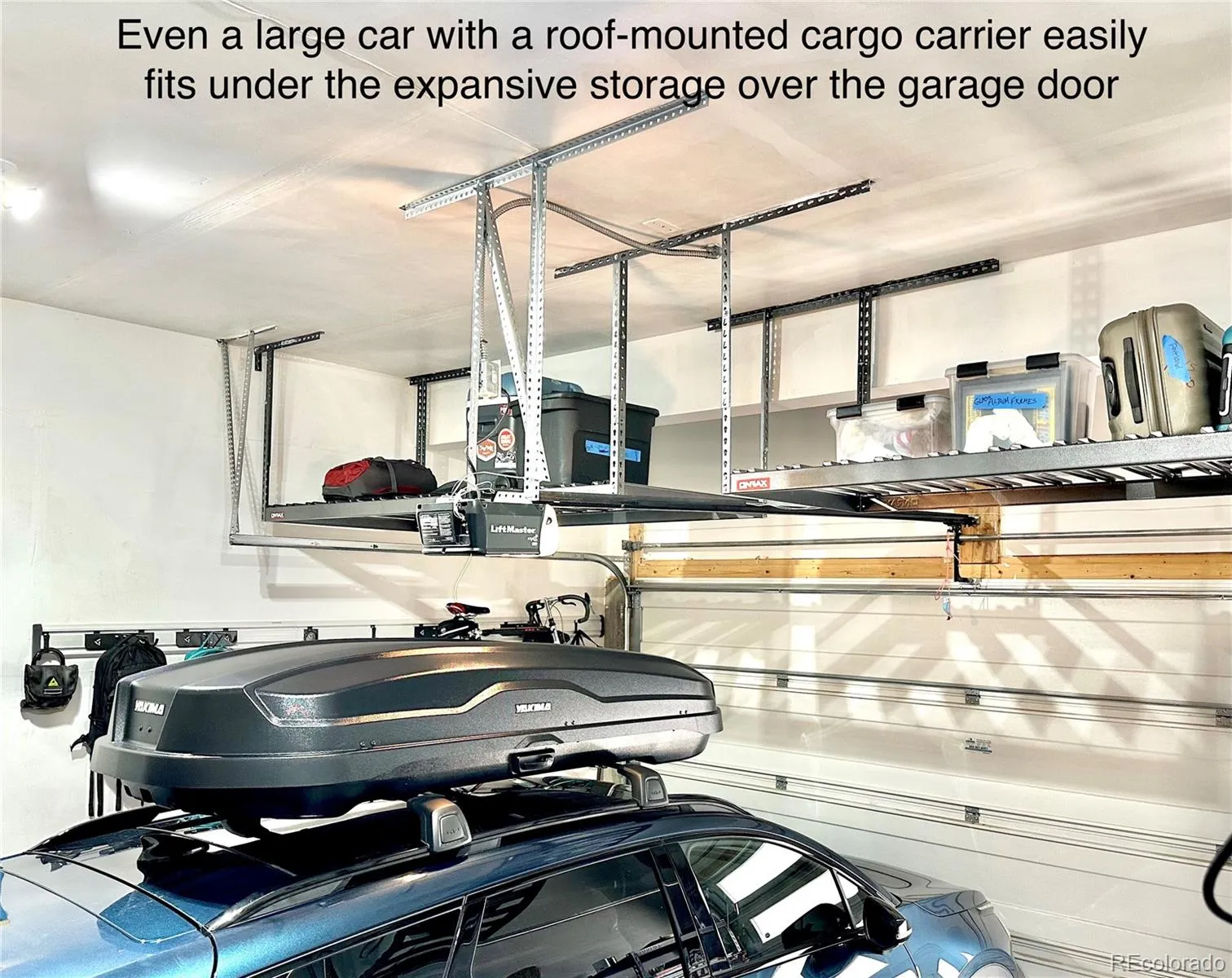Metro Denver Luxury Homes For Sale
Make this energy-efficient 3 BR/4BA TH your home for the holidays! The View Virtual Tour provides details on this stunning home and its many upgrades. Solar panels reduce electric bill to ~$20 a month. 9’ and 10’ ceilings throughout. Attached garage has Level 2 charger and extensive storage for gear, tools, and more. 1st en-suite bedroom with walk-in closet and access to a fenced, landscaped back yard is perfect as an office or for guests. Open concept main floor has large windows and 10’ ceilings, a dining nook, and a half bath. Custom, floor-to-ceiling shelves bracket a gas fireplace. Kitchen area includes another custom shelf unit, stainless appliances, Bosch fridge, quartz counters, breakfast bar for 4, roll-out shelves, and access to covered deck with ceiling fan. Upstairs offers an en-suite bedroom and a large en-suite primary with a huge walk-in closet, dual vanities, private W/C, linen closet, and walk-in shower. The HVAC, on-demand hot water, and laundry are conveniently on this floor. CAT-6 outlets in all bedrooms + dining nook offer WFH options. Walk to brewery, café, dog park, playground, event and garden space, a Montessori, and bike paths. Easy access to downtown, Boulder, Golden, and major highways. Low HOA includes landscaping, trash, recycling, and snow removal.

