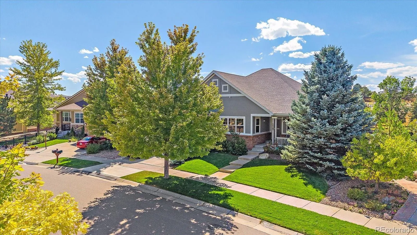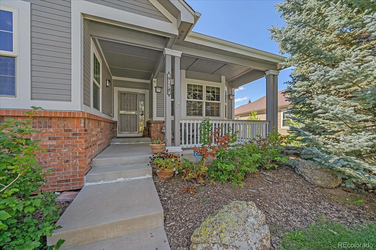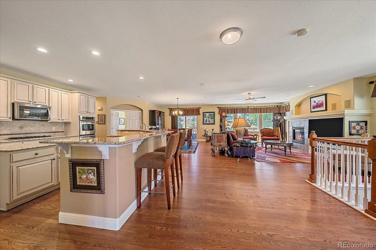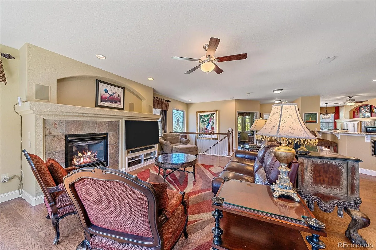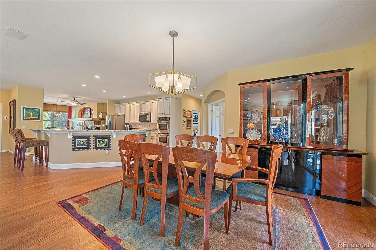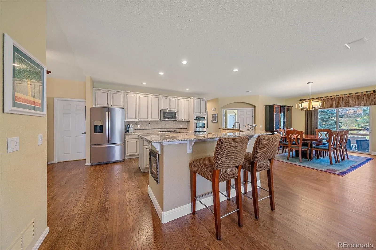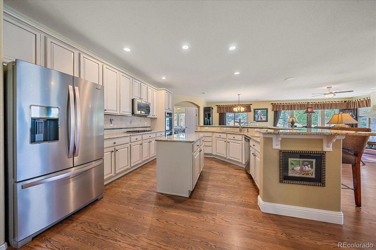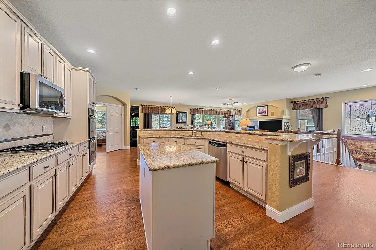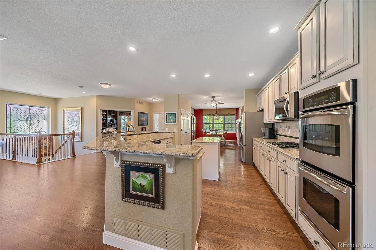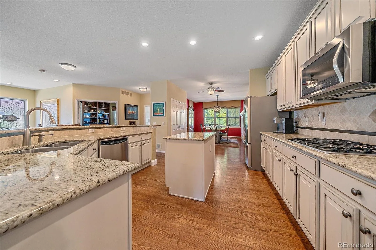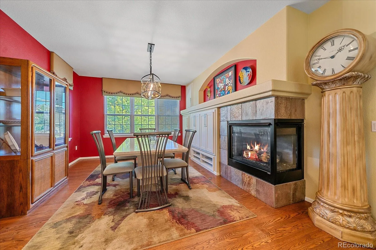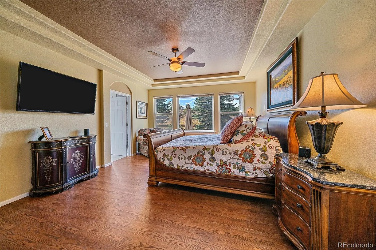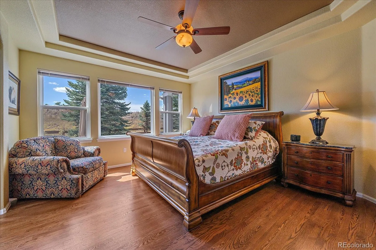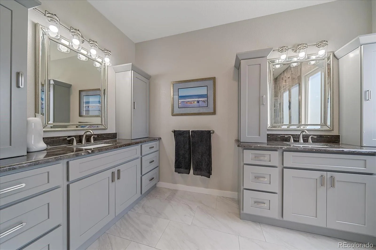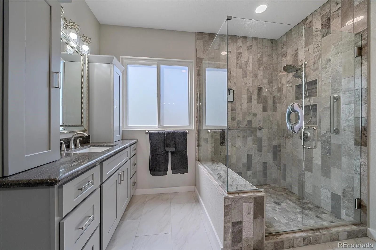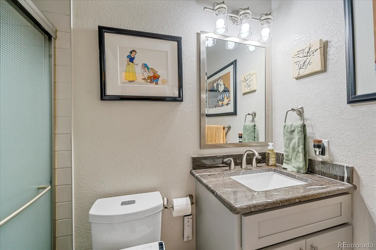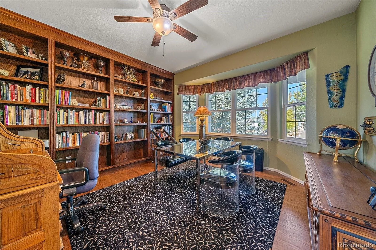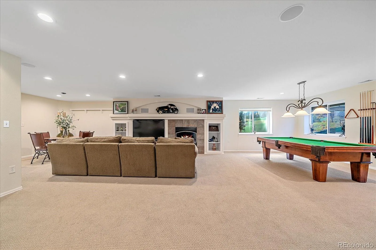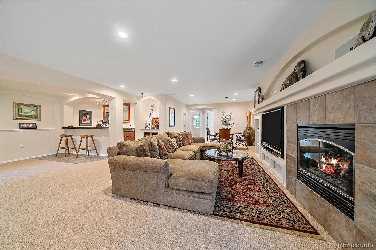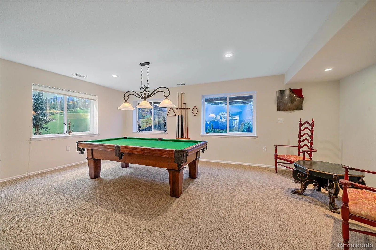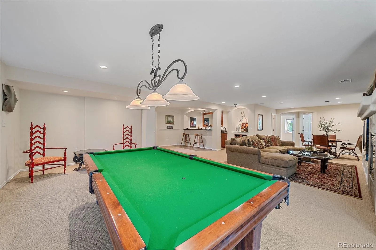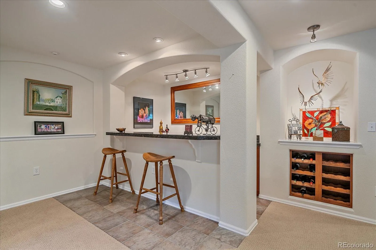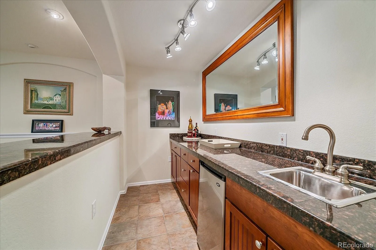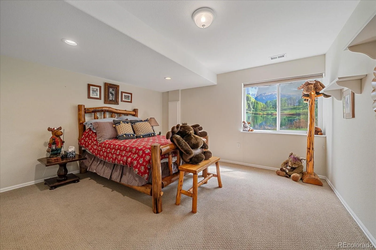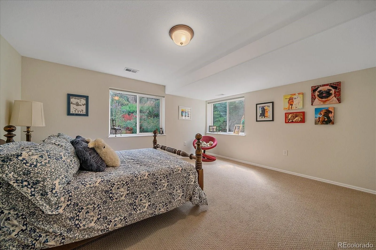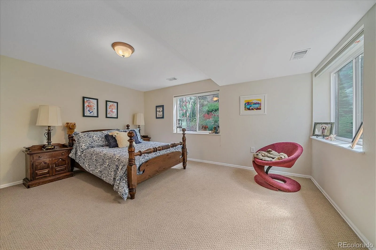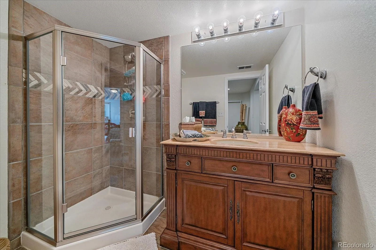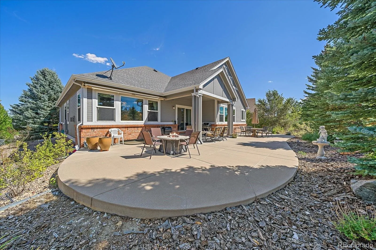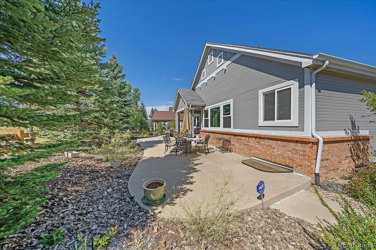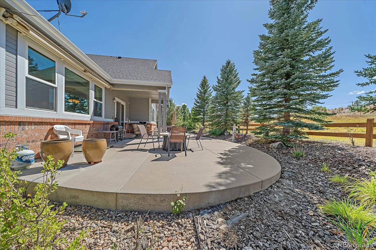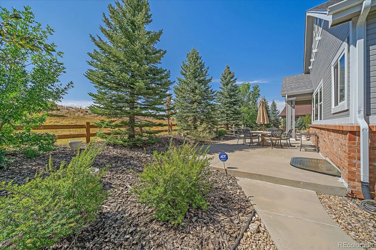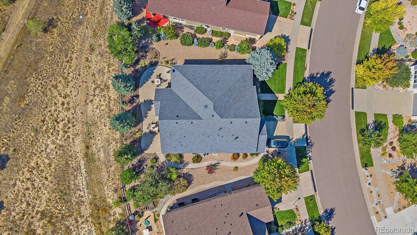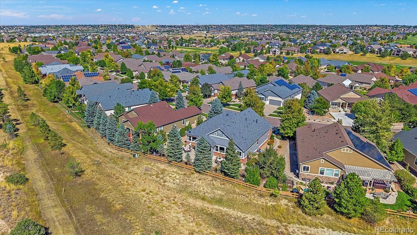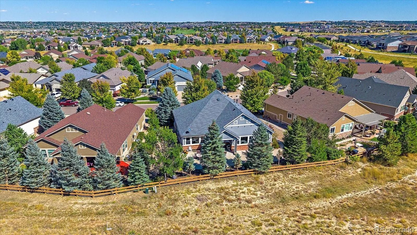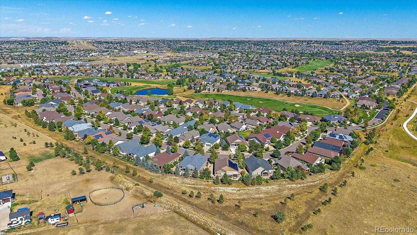Metro Denver Luxury Homes For Sale
Wait until you see this gorgeous, updated home on a quiet street in HEB! When you walk in you will notice the open floor plan and stunning hardwood floors. The kitchen is an entertainer’s dream with a gas cooktop and double ovens. This home really is main floor living at its best as there is a large office with built in bookshelves, a large bonus room with fireplace that can be a formal dining room or additional family room. The primary bedroom is large with hardwood floors and a great view of the backyard and a newly remodeled ensuite. There is also a guest bedroom and bath on this level as well. The basement features a huge family room with a wet bar, wine fridge and wine rack. Entertain your guests with the pool table and area for a game table. There are two additional large bedrooms with walk in closets and a 3/4 bath. The storage is amazing! Once you step out to the back yard, you will be stunned at the huge patio and outdoor living space as well as the privacy. This home backs to open space and is very peaceful. The garage is oversized for golf cart parking or a workbench area. The exterior has been recently painted and the roof replaced. Make sure you stop by our clubhouse with the Eagles Nest restaurant/lounge, ballroom, library, meeting rooms, welcome desk, fitness center, billiards, indoor pool, sauna and hot tub. Outdoors, we have another pool, bocce, tennis, pickle ball and of course, golf! Welcome Home!


