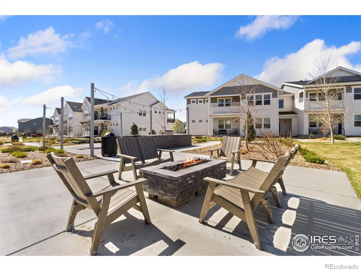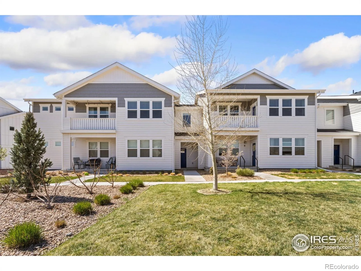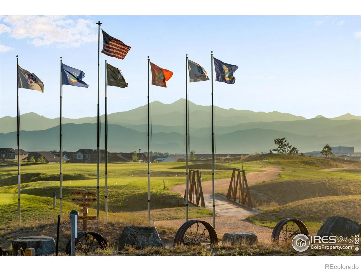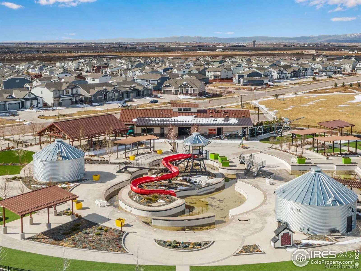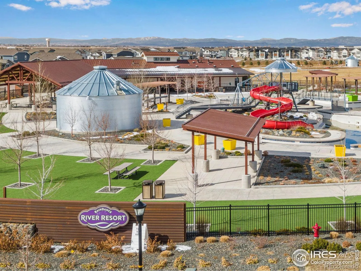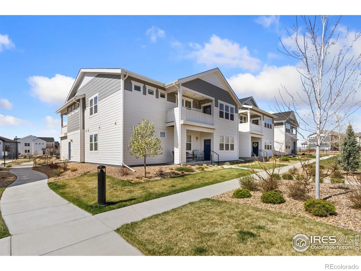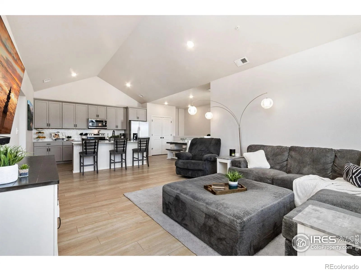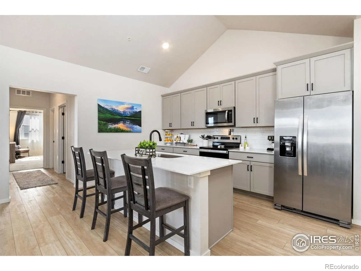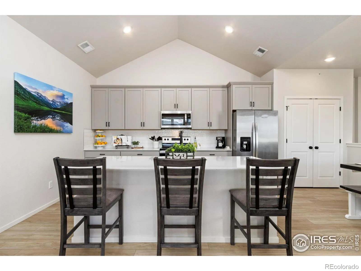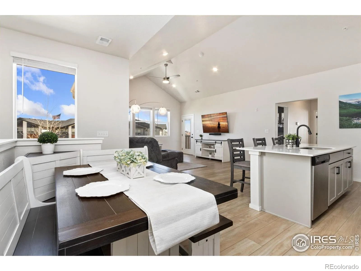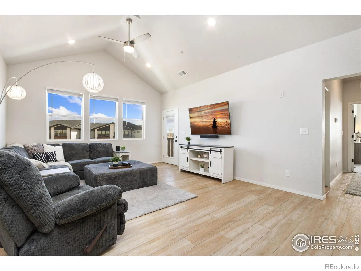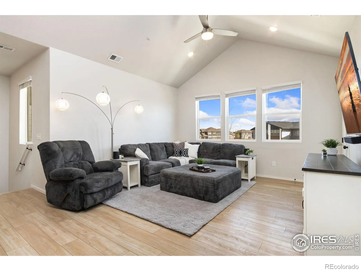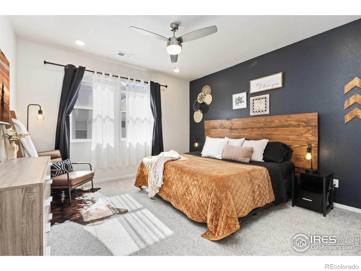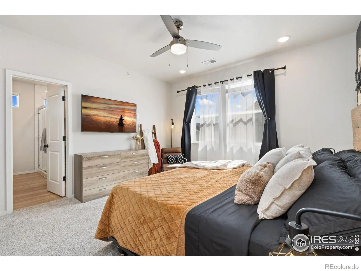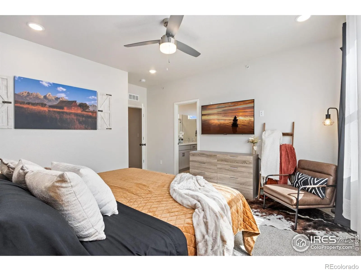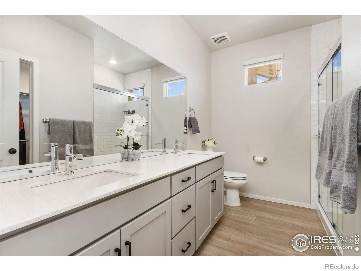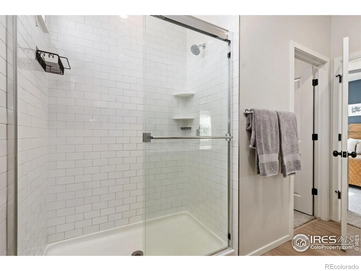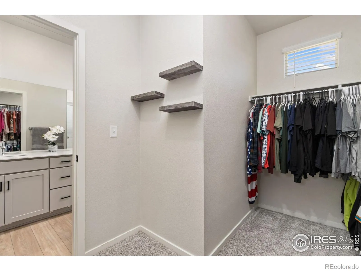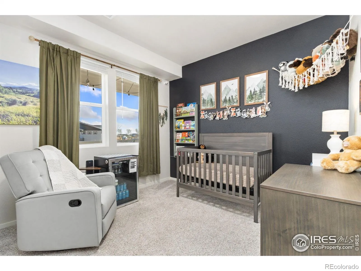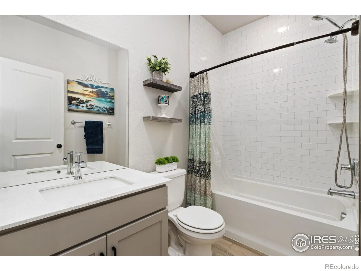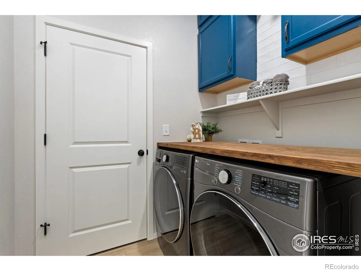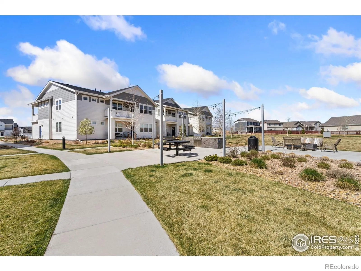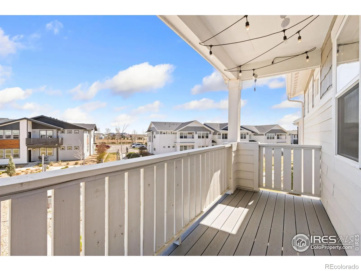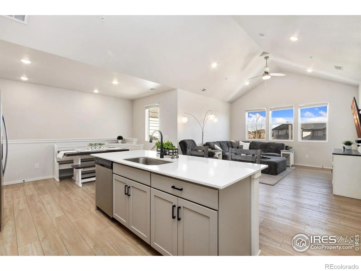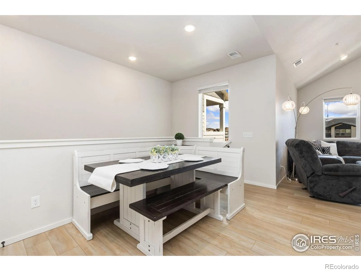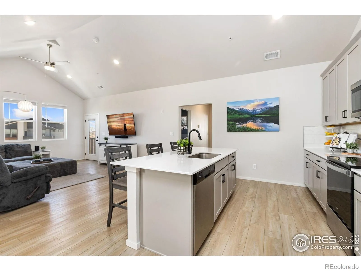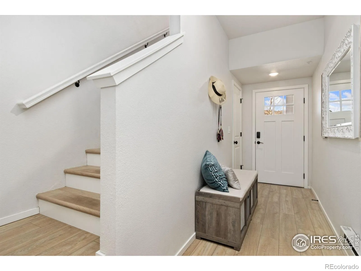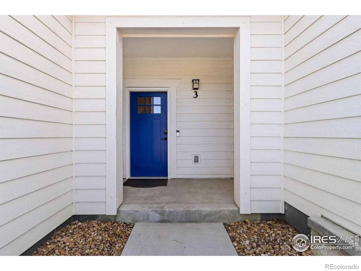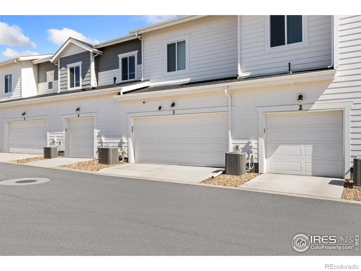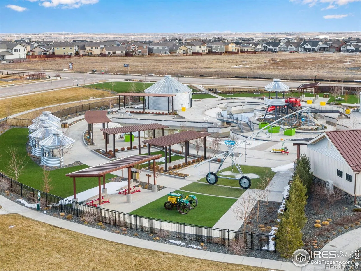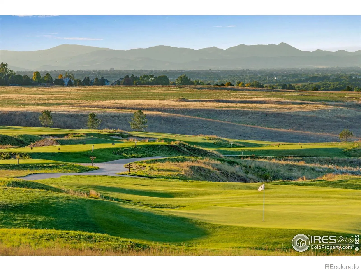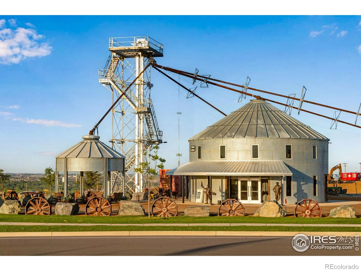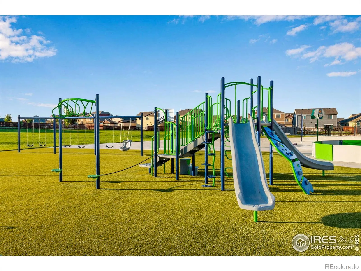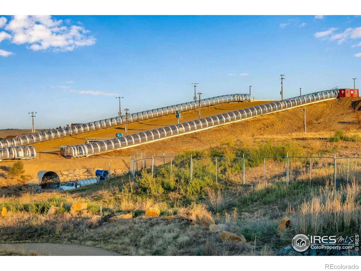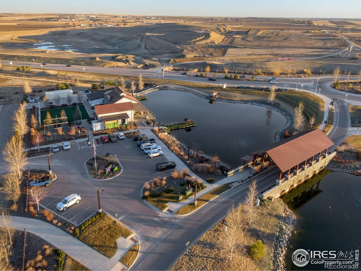Metro Denver Luxury Homes For Sale
Preferred Lender Shelley Borrman with Loan Depot will offer 1% of Loan for Rate Buy down and Seller will consider a Concession to Buyer with offer. Welcome to Resort-Style Living in Raindance! Why wait to build when you can move in today? This sophisticated 2nd-floor condo combines modern elegance with everyday comfort-designed for those who value both style and convenience. Step inside through your private foyer and up to the 2nd floor living space to find a light-filled open concept living space. Vaulted ceilings, expansive windows, and luxury vinyl plank flooring set the stage for effortless living. The east-facing balcony invites you to savor morning coffee while overlooking community open space, complete with fire pit and BBQ grills for gathering with friends and neighbors. The chef’s kitchen is a true showpiece, featuring stainless steel appliances, quartz countertops, upgraded subway tile backsplash, Macchiato Maple cabinets, and a generous island for cooking, dining, and entertaining. The serene primary suite offers a spacious walk-in closet and spa-inspired bath with dual vanities and an oversized tiled walk-in shower. A secondary bedroom, full bath, and convenient laundry room complete the thoughtful floorplan. At Raindance, your backyard is a playground: trails for hiking and biking, golf cart paths, orchards, pumpkin patches, sledding hills, paddleboarding, kayaking, beaches, golf, and access to Water Valley lakes. Optional Club membership adds resort amenities with pool and fitness center. Enjoy true low-maintenance living with an HOA that covers exterior building maintenance & insurance, landscaping, snow removal, internet, water, sewer, and trash-all bundled in for peace of mind. This is more than a home-it’s a lifestyle. Welcome to Raindance. All that is missing is YOU!

