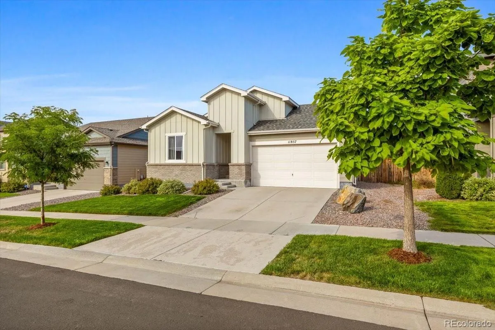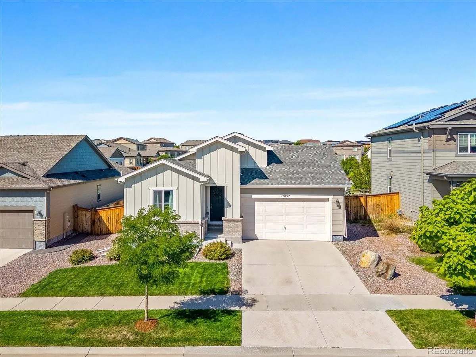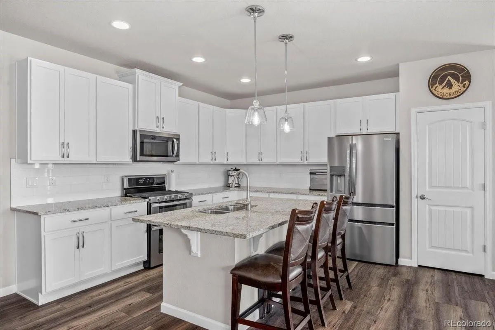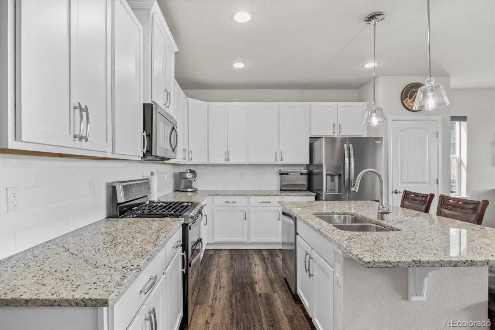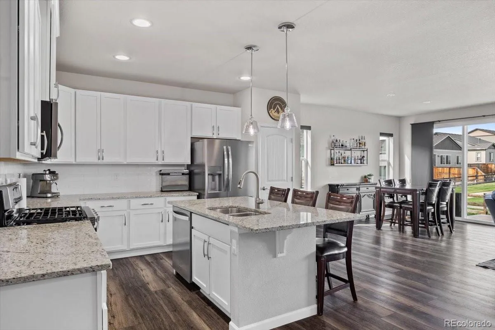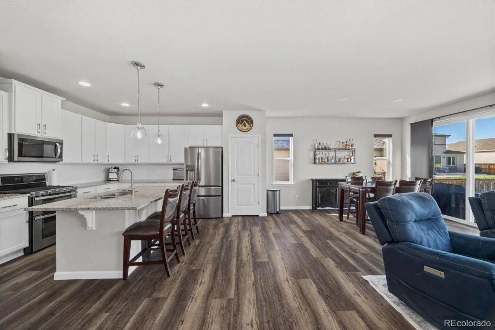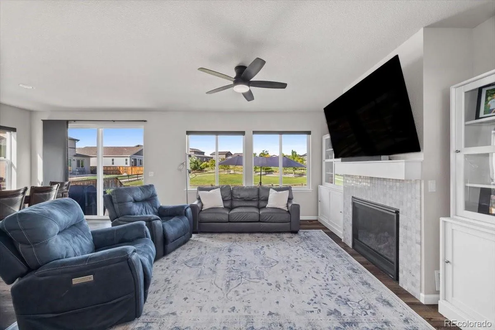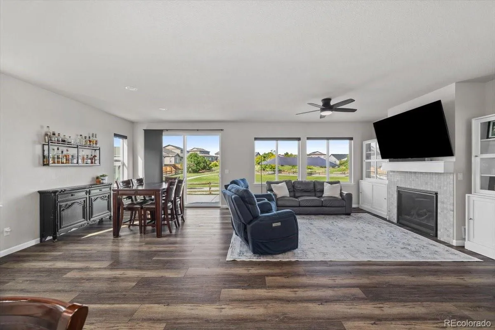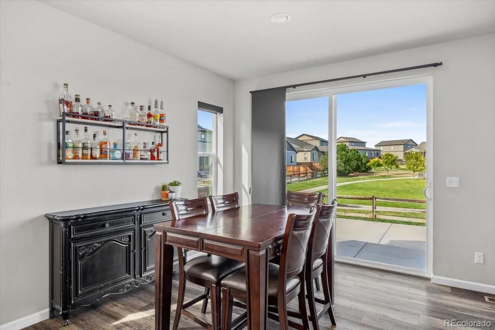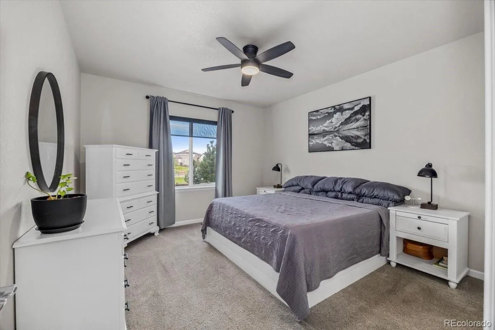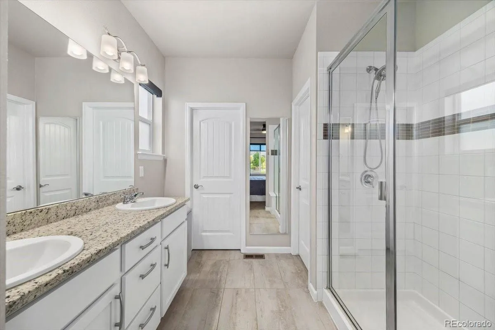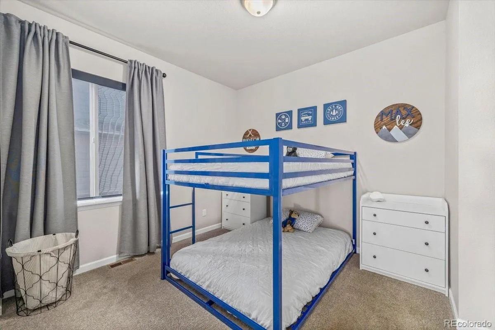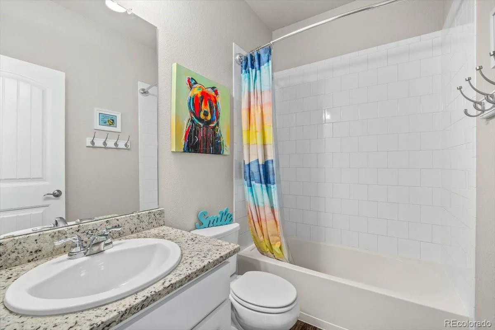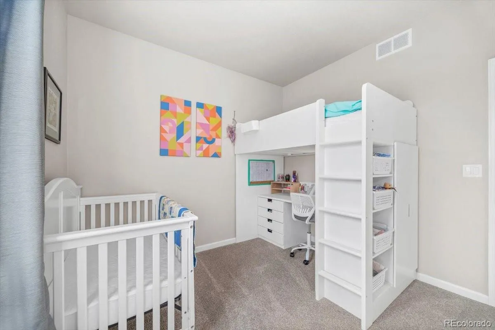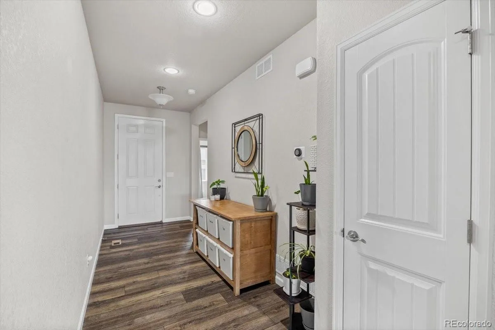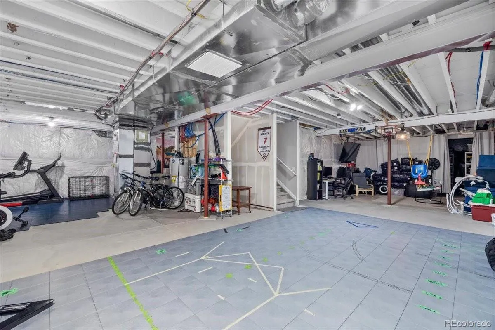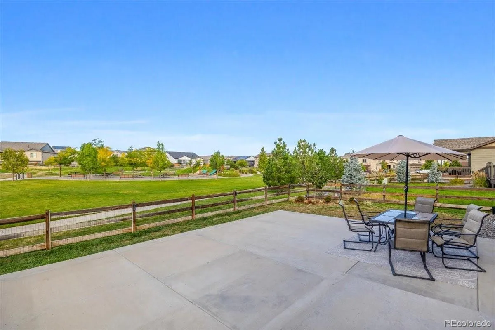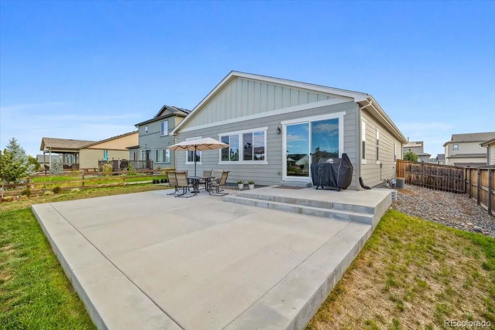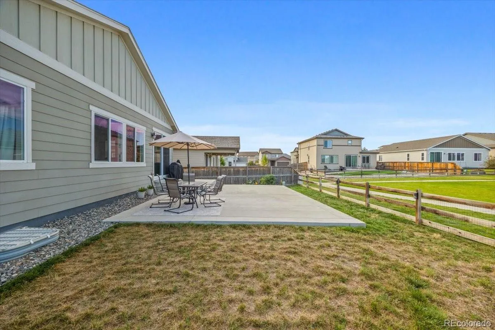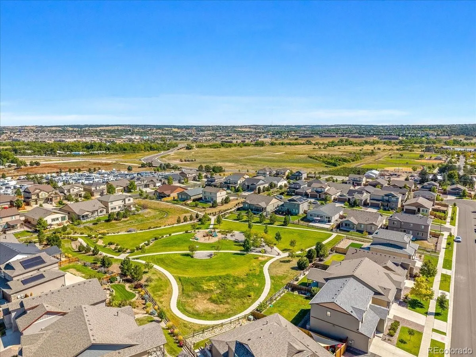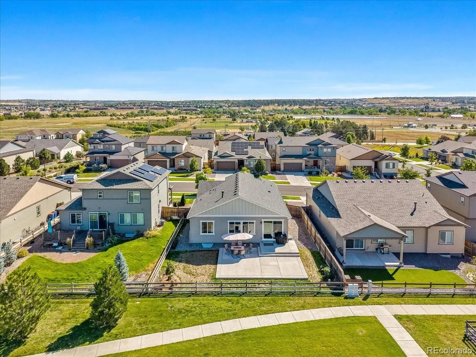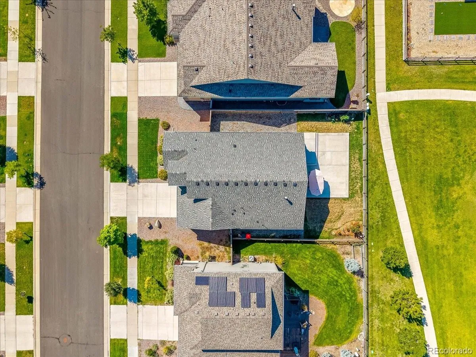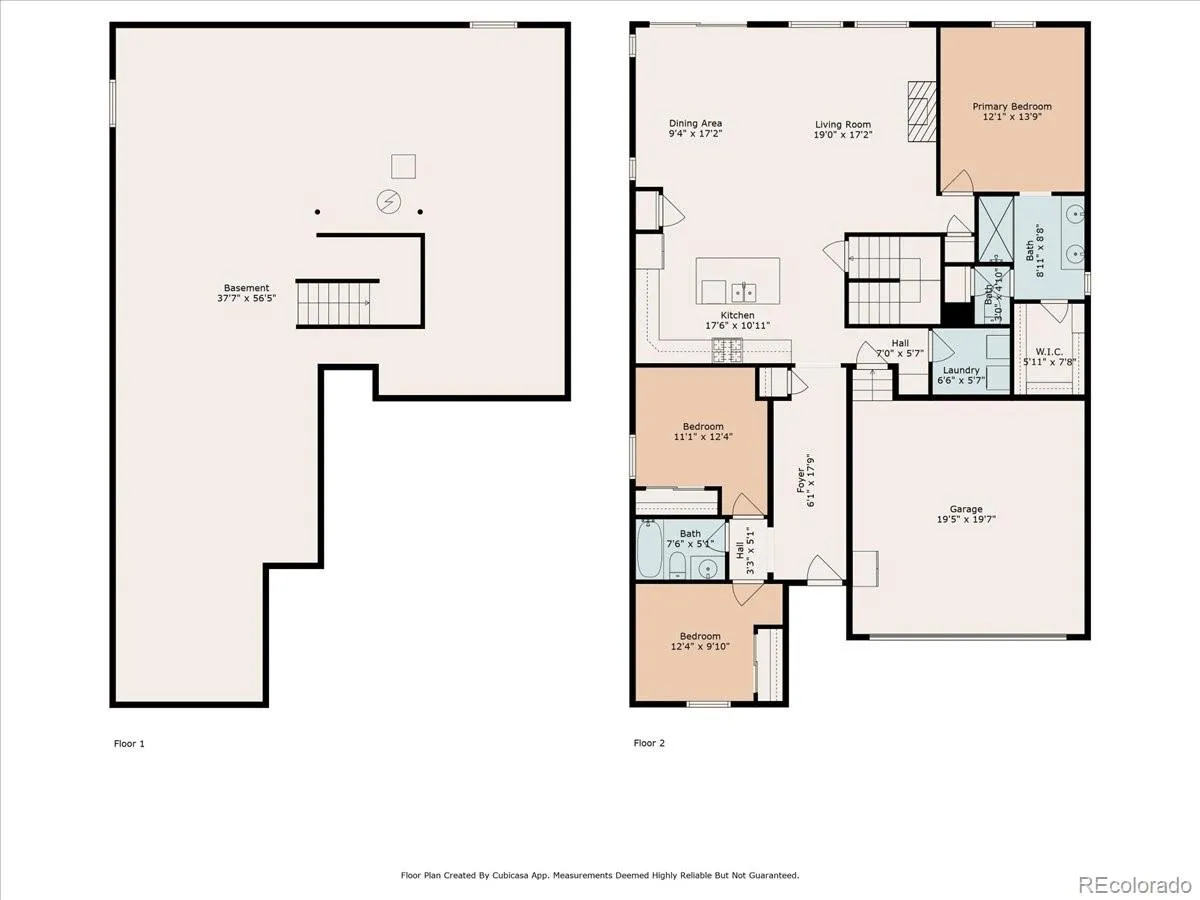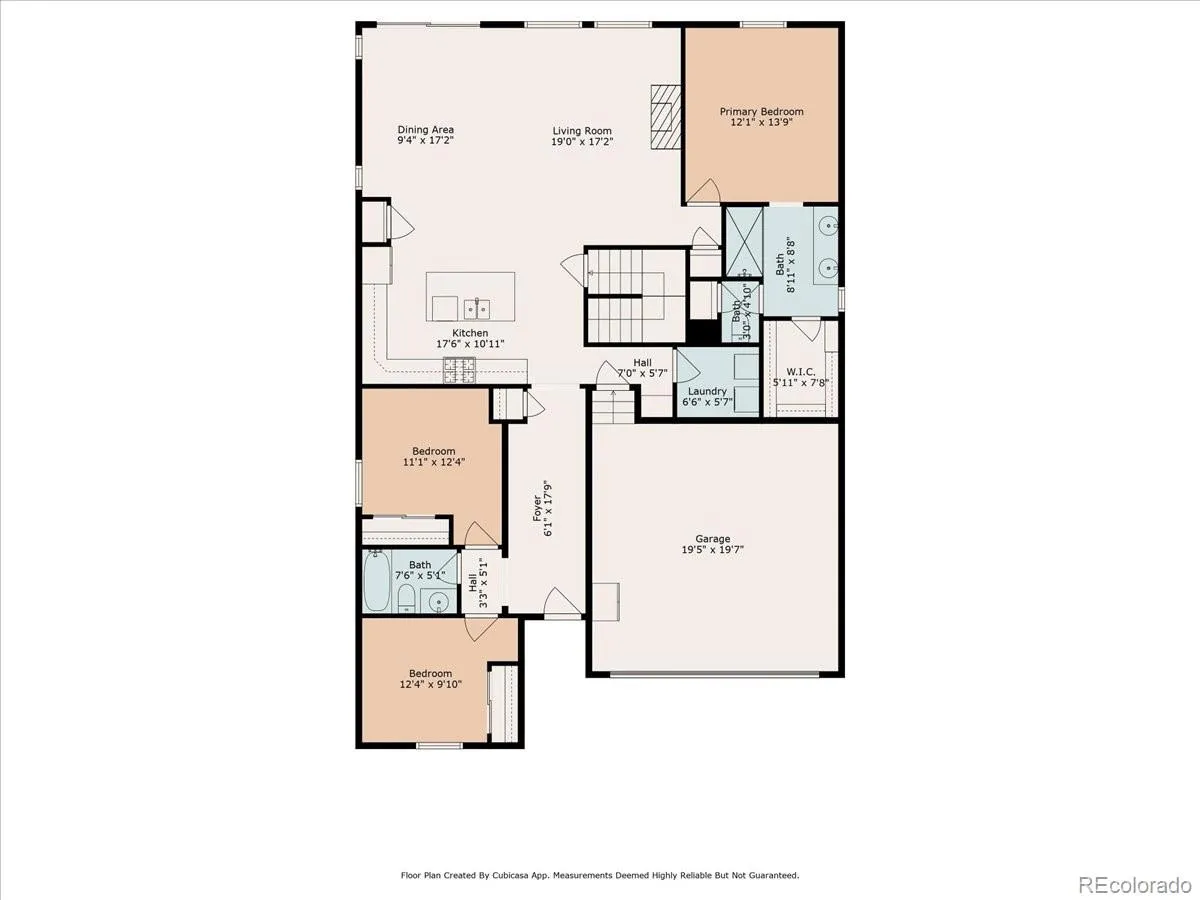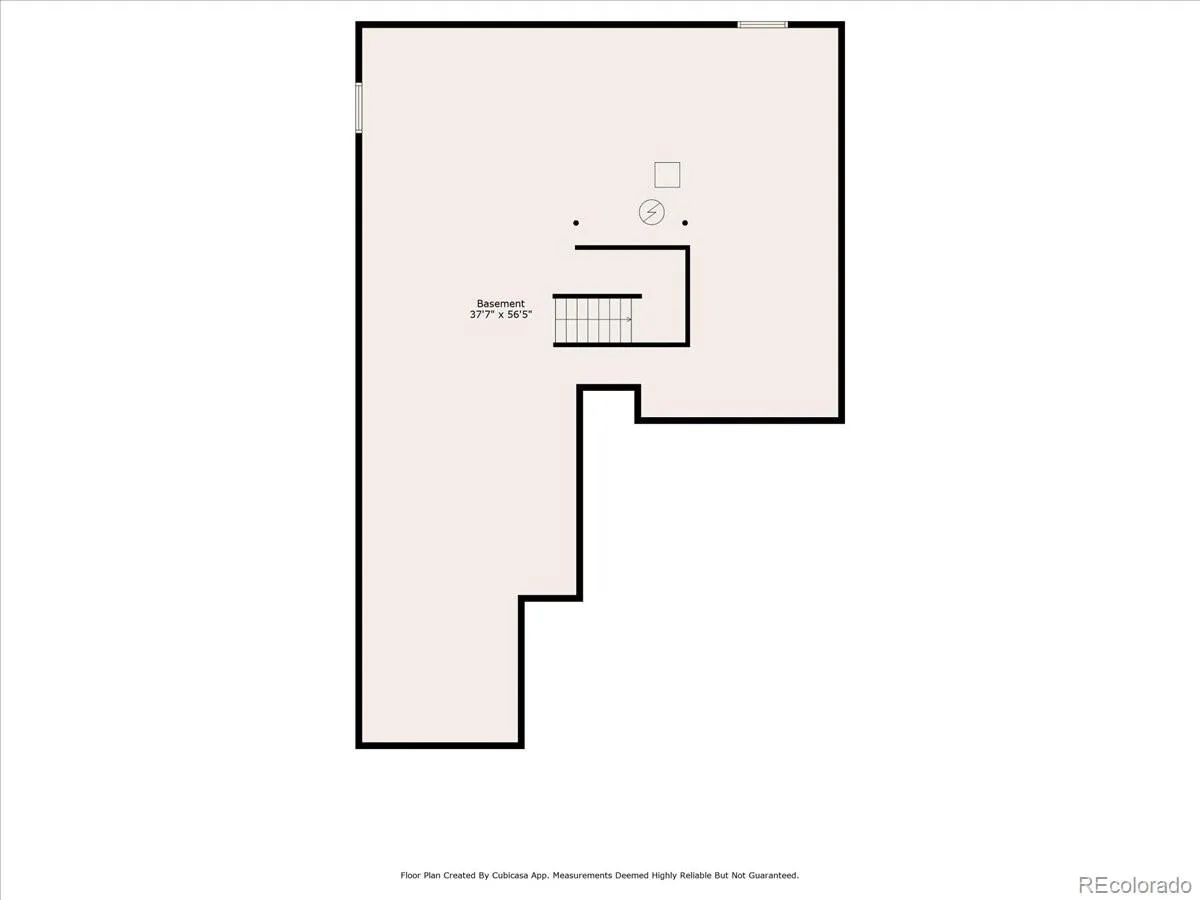Metro Denver Luxury Homes For Sale
This is the home where *LIFE* happens. From family and friends spilling out the back door to the courtyard-style green space to evenings on the patio while laughter carries across the lawn, this *RANCH* is built for connection.
The open floorplan makes hosting effortless, with a *BRIGHT* kitchen at the center featuring 42″ white cabinets, granite counters, a large island with room for everyone to *GATHER* , and stainless appliances ready for casual dinners or holiday feasts. Wide-plank luxury vinyl flooring ties the main level together, flowing into a *SUNLIT* living room anchored by a mantled gas fireplace with elegant *TILE* surround.
The primary suite is tucked quietly at the back, offering double vanities and a walk-in shower with built-in seat. Two additional bedrooms served by a *FULL BATH* provide easy options for guests, work, or hobbies. Downstairs, the wide-open basement is pre-plumbed and has an egress in place ready to *DOUBLE* your finished square footage with bedrooms, theater, or gym.
Step *OUTSIDE* and the appeal only grows with a spacious patio and lawn that connect directly to a courtyard *PARK* which feels like a private extension of your yard, perfect for morning coffee, neighborhood BBQs, or watching the sunset.
With *EV* charging in the garage, thoughtful updates, and a setting that blends privacy with community, this home is designed for connection indoors, outdoors, and everywhere in between. And with easy access on the newly opened road to Parker’s retail hub plus nearby Salisbury Regional Park and its exciting expansion, including sport courts, fields, and more, *EVERYTHING* about living here is designed for convenience and enjoyment. (*lender-paid incentives available*)

