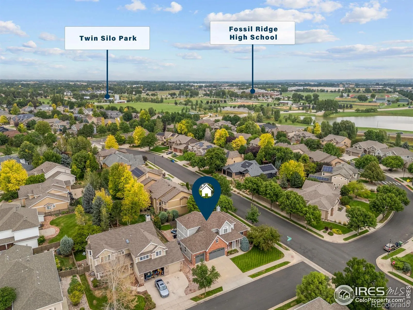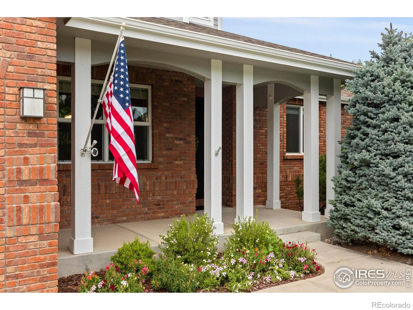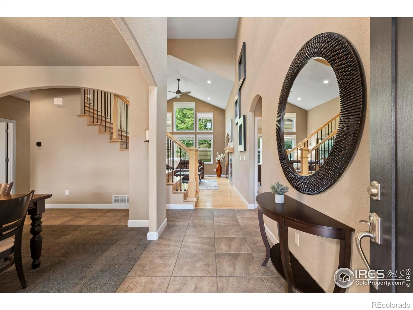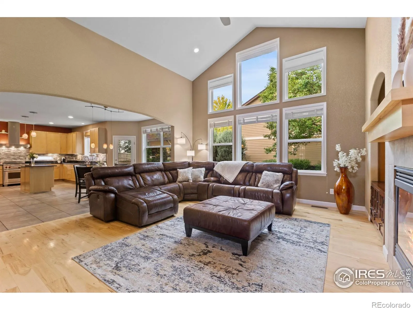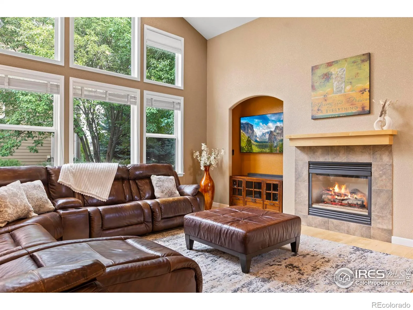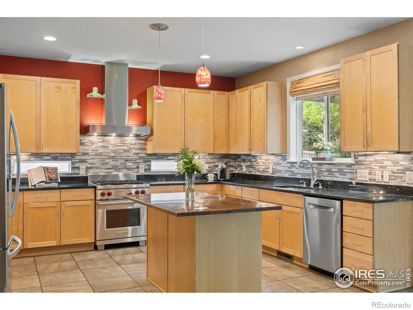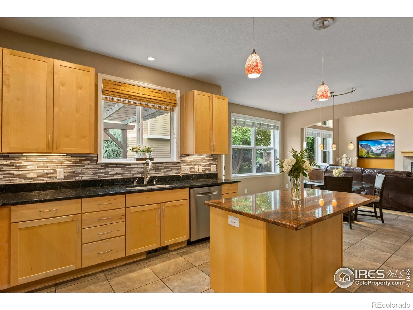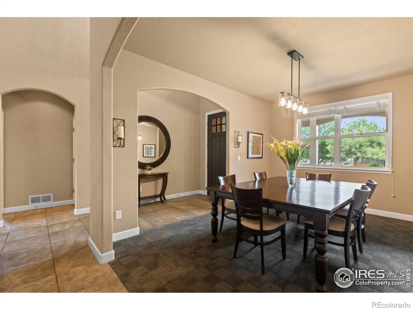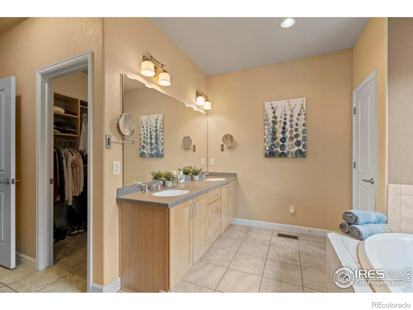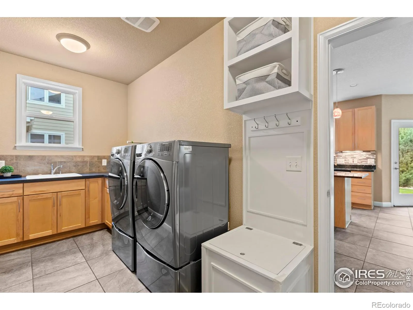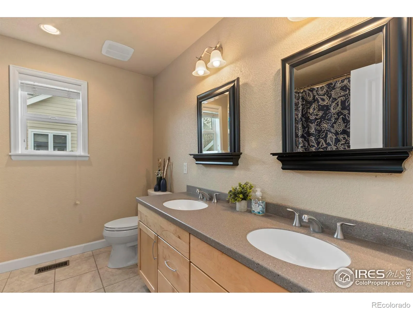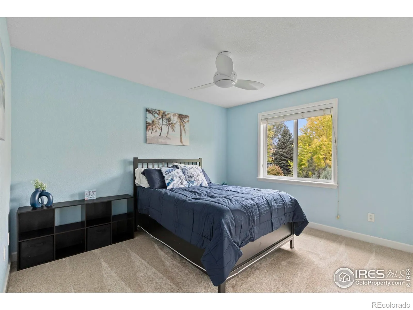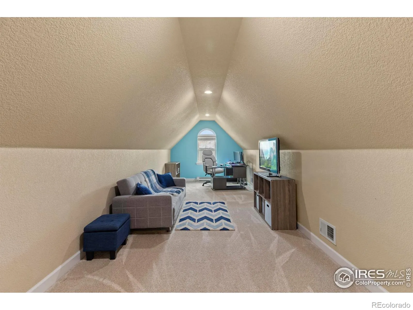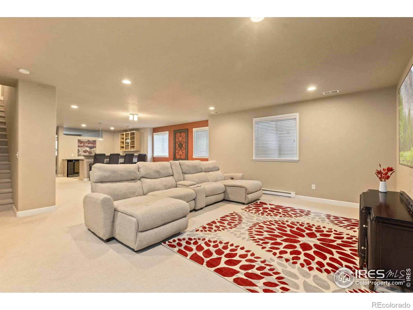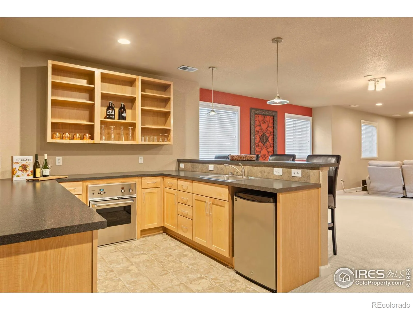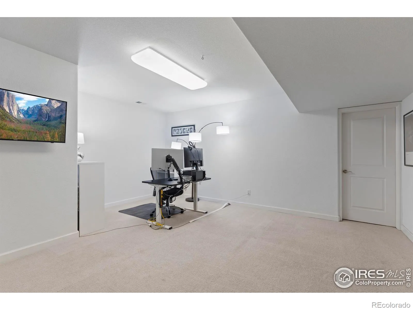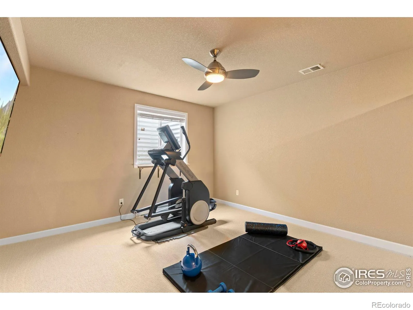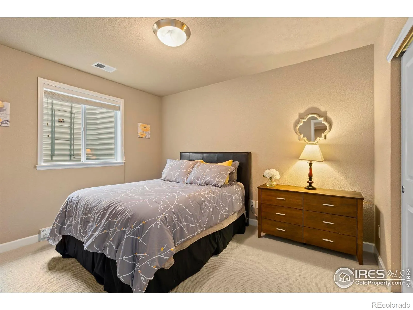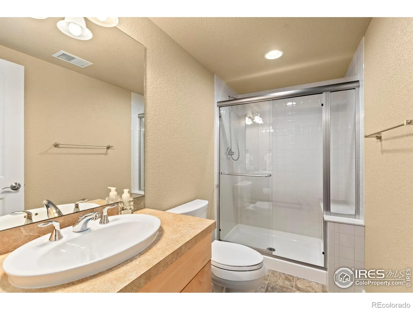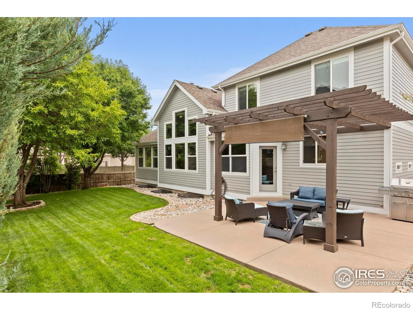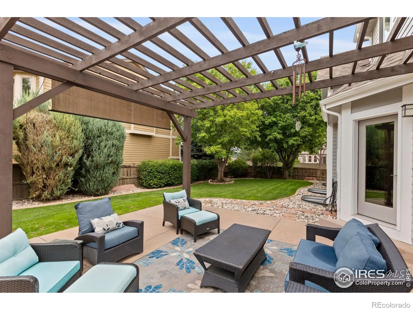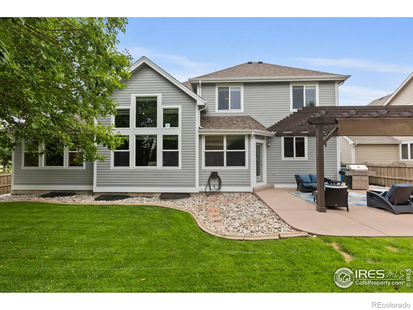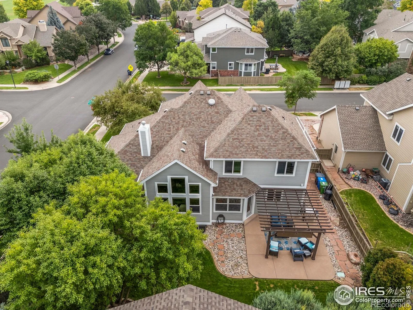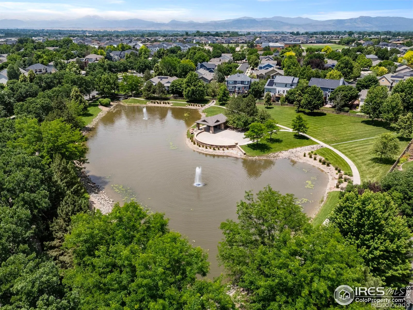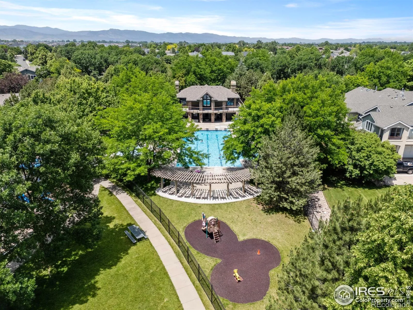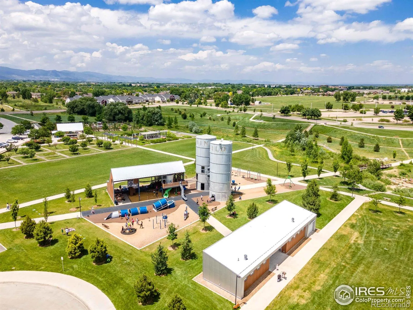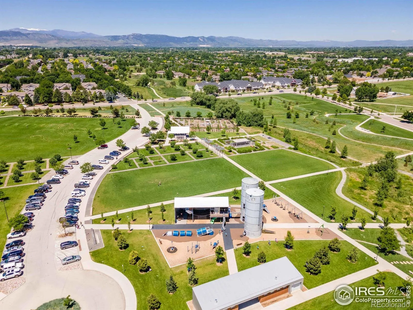Metro Denver Luxury Homes For Sale
Property Description
Now listed at $1,080,000 – It’s time to take another look at this beautiful 5-bed, 4-bath home is in the desirable Fossil Lake subdivision known for its location and amenities. Situated on a quarter-acre corner lot, this residence offers a main-level primary suite, vaulted ceilings, gleaming hardwood floors, an inviting eat-in kitchen and a separate dining room for formal gatherings. A spacious three-car garage provides ample storage, while the expansive finished basement is perfect for entertaining or creating a home theater, game room, or gym. A one year First American MAX home warranty is provided for buyers’ peace of mind.
Features
: Forced Air
: Central Air
: Full
: Gas, Living Room
: Patio
: 3
: Dryer, Dishwasher, Microwave, Refrigerator, Washer, Oven, Bar Fridge, Double Oven
: Contemporary, Chalet
: Pool, Clubhouse
: Composition
: Public Sewer
Address Map
CO
Larimer
Fort Collins
80528
Stonewater
5751
Drive
W106° 59' 18.2''
N40° 30' 24.4''
Additional Information
$800
Annually
: Reserves
: Frame, Brick
East
Zach
: Tile, Wood
3
Fossil Ridge
: Pantry, Open Floorplan, Eat-in Kitchen, Vaulted Ceiling(s), Radon Mitigation System, Walk-In Closet(s)
Yes
Yes
Cash, Conventional, FHA, VA Loan
: Corner Lot, Sprinklers In Front
Preston
Group Mulberry
R1608383
: House
Fossil Lake PUD Second Filing
$6,088
2024
: Electricity Available, Natural Gas Available
: Double Pane Windows, Window Coverings
LMN
09/17/2025
4724
Active
Yes
1
Poudre R-1
Poudre R-1
In Unit
10/22/2025
Residential
09/17/2025
Public
: Two
Fossil Lake PUD Second Filing
5751 Stonewater Drive, Fort Collins, CO 80528
5 Bedrooms
4 Total Baths
4,541 Square Feet
$1,080,000
Listing ID #IR1043804
Basic Details
Property Type : Residential
Listing Type : For Sale
Listing ID : IR1043804
Price : $1,080,000
Bedrooms : 5
Rooms : 17
Total Baths : 4
Full Bathrooms : 2
3/4 Bathrooms : 1
1/2 Bathrooms : 1
Square Footage : 4,541 Square Feet
Year Built : 2005
Lot Acres : 0.21
Property Sub Type : Single Family Residence
Status : Active
Originating System Name : REcolorado
Agent info
Mortgage Calculator
Contact Agent


