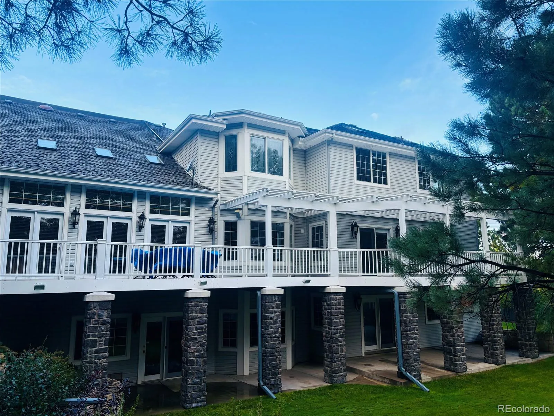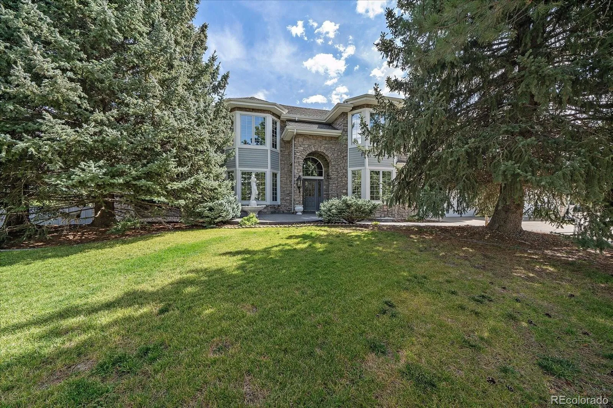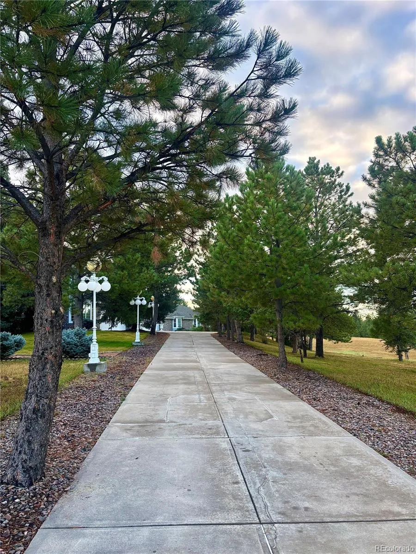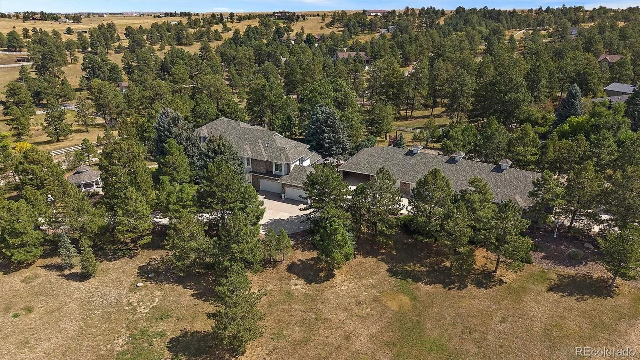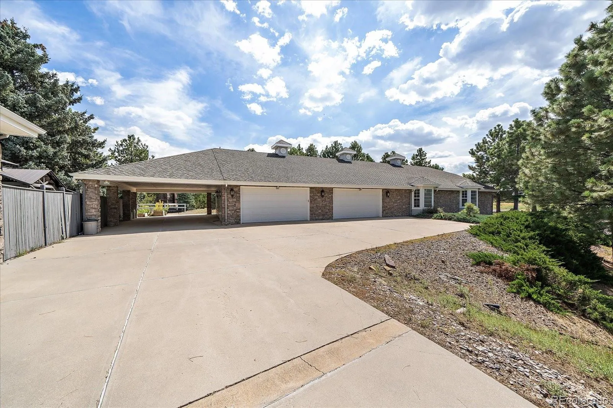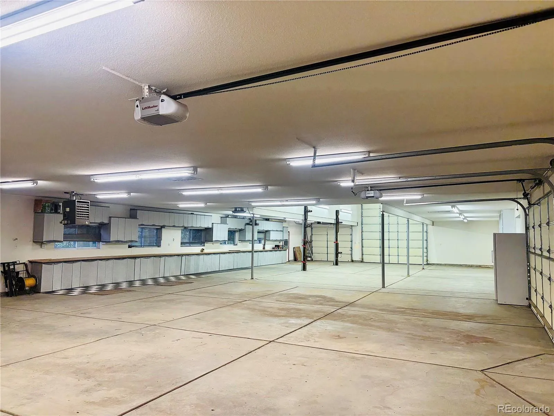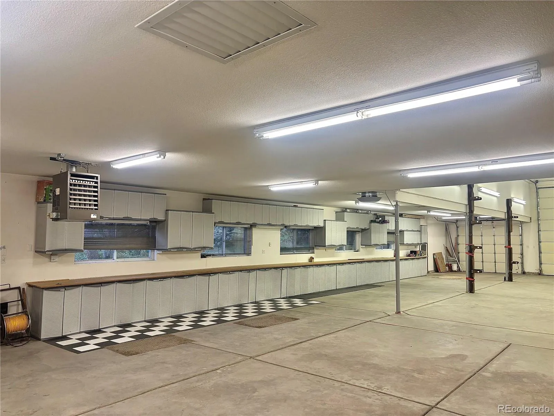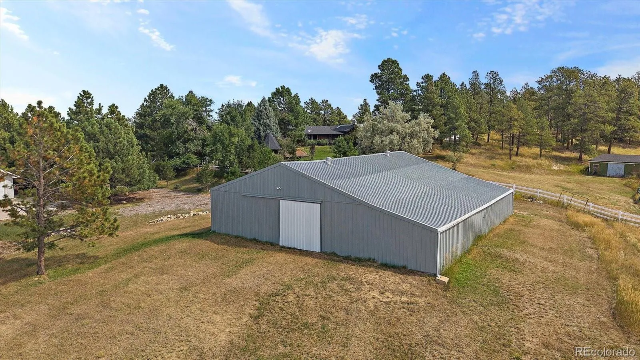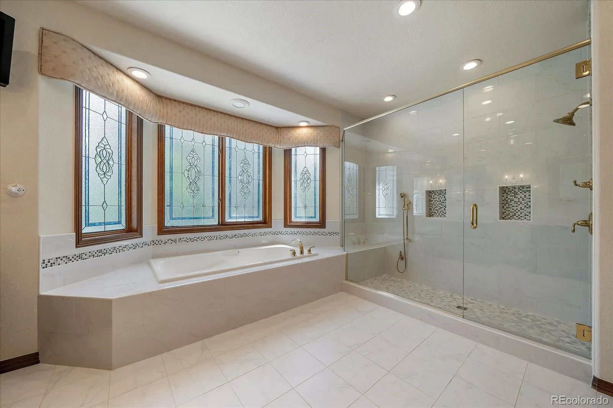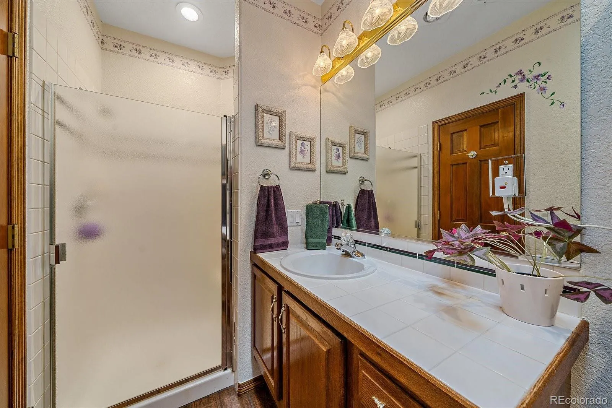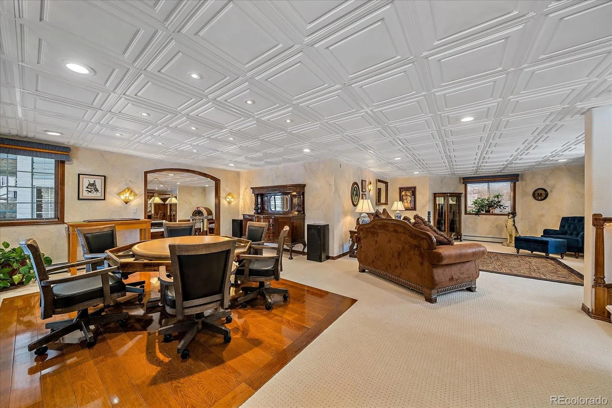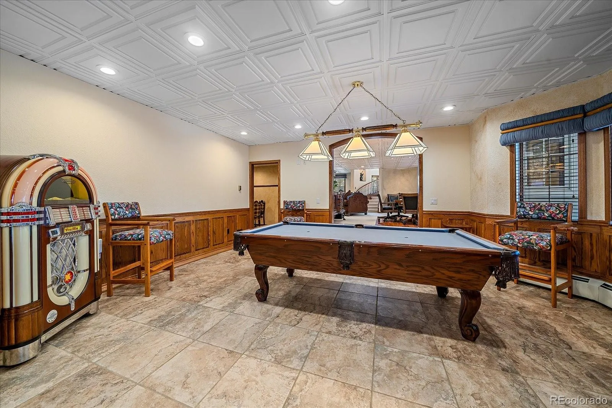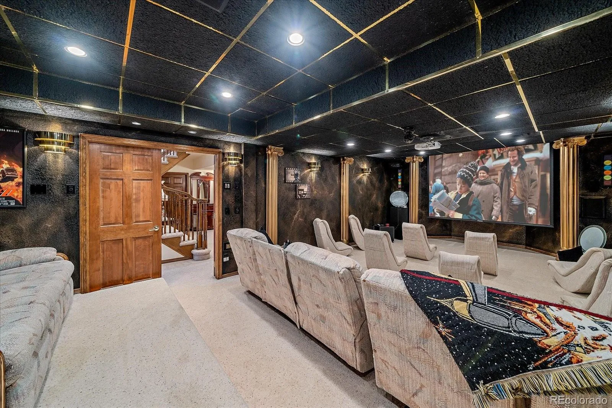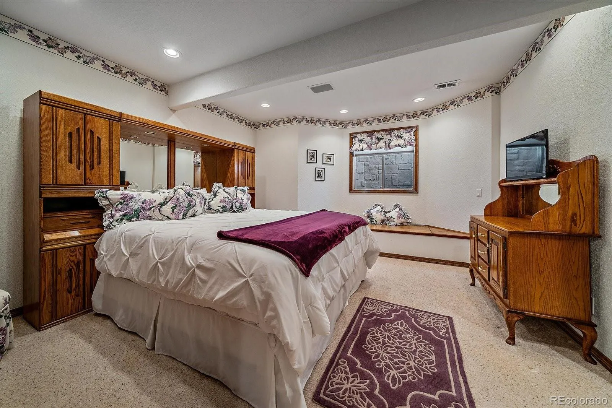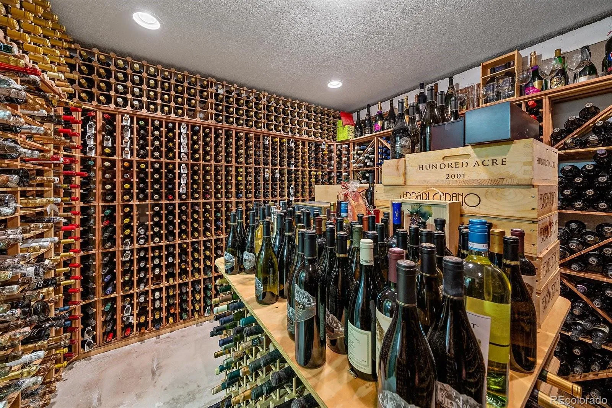Metro Denver Luxury Homes For Sale
Incredible Opportunity to purchase on the Flintwood Corridor of Parker, CO This iconic 5-acre estate offers over 9,000 sq. ft. of finished living space, a 4-car attached garage, heated 10-car detached garage with RV door, barn, gazebo, and mature pines framing breathtaking mountain and valley views.Inside, a grand foyer with winding staircase and vaulted ceilings leads to marble floors, custom chandeliers, formal living and dining, a main floor study, and a striking family room with floor-to-ceiling brick fireplace. A dedicated indoor hot tub room adds unique charm. The chef’s kitchen is built for entertaining with dual ovens, two dishwashers, two cooktops (induction and electric), massive island, and full-size refrigerator.Upstairs, the primary suite offers a sitting area with fireplace, gym, spa-like 5-piece bath, his-and-her closets, and unforgettable views. Additional bedrooms and baths provide ample comfort for family or guests.The finished walkout basement is an entertainer’s dream, with a spacious rec room for billiards, poker, or gatherings at the bar, an enormous theater with seating and equipment, oversized wine cellar, game room, and more.Outdoor living includes a Trex deck, pergola, breezeway to garage, playground, garden, and expansive fenced yard. Recent updates include 2024 high-impact roofs on the home, detached garage, and pergola. This property is perfect for car enthusiasts, equestrians, or families seeking a private haven just minutes from Parker, Castle Rock, and Elizabeth.

