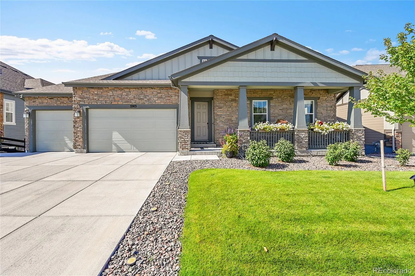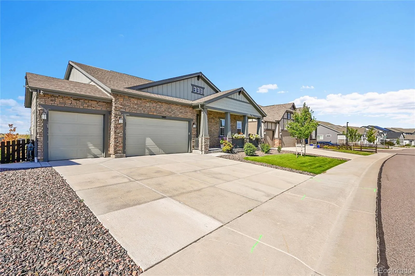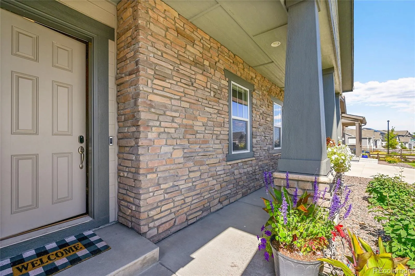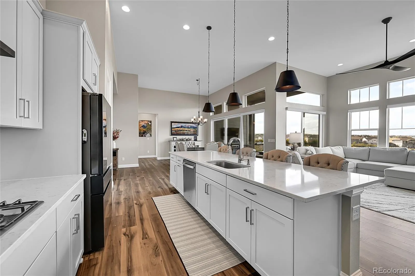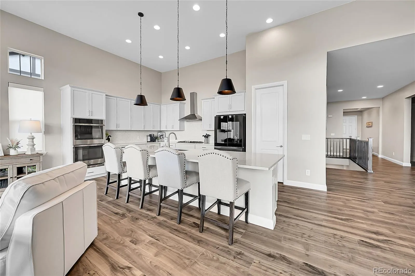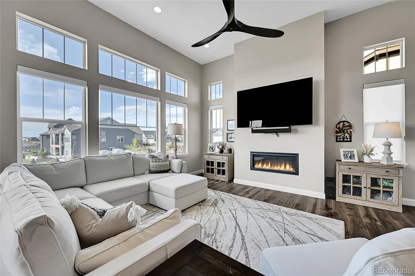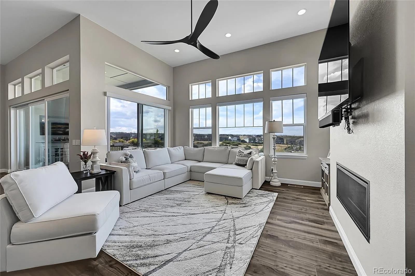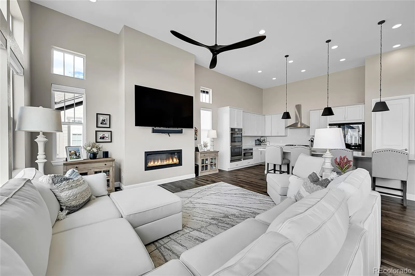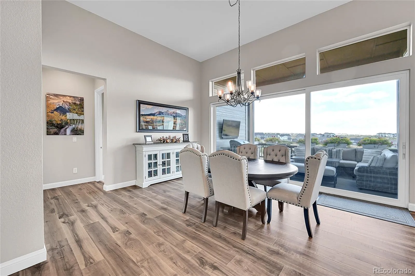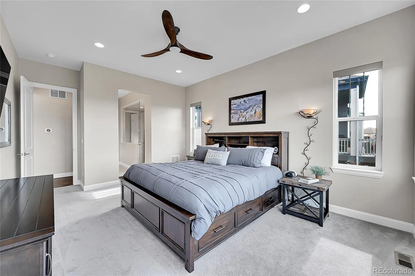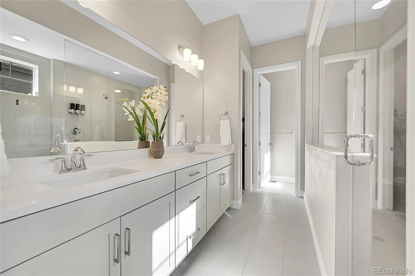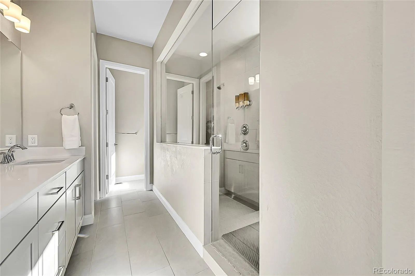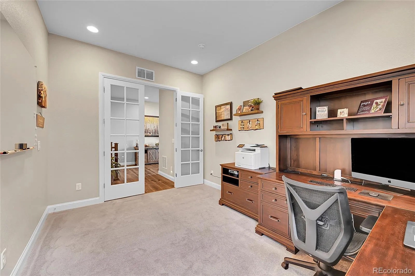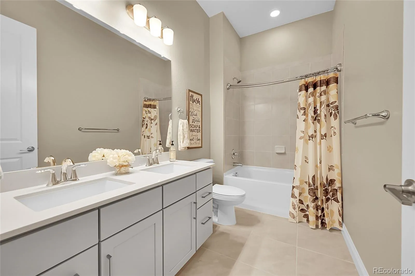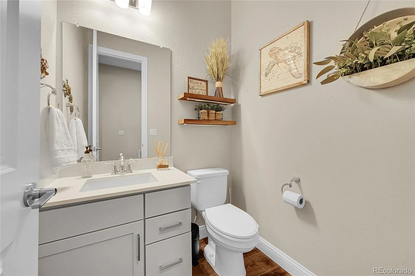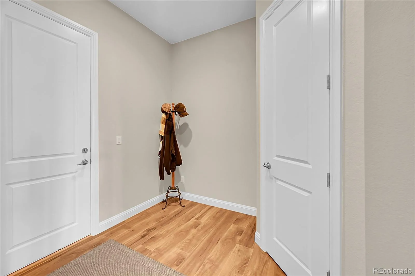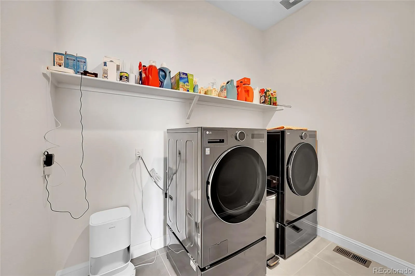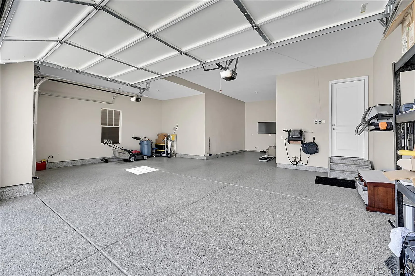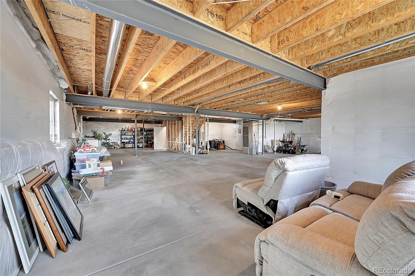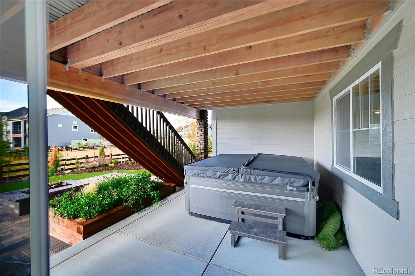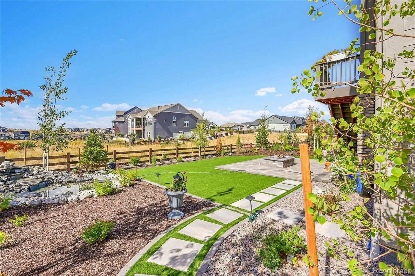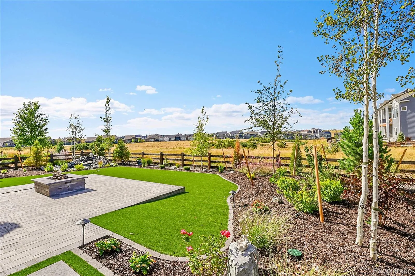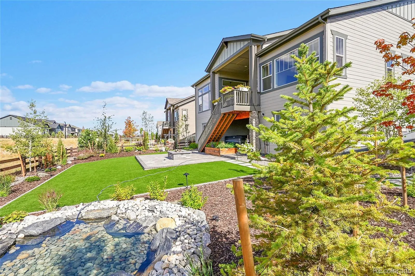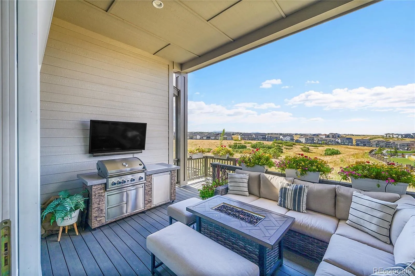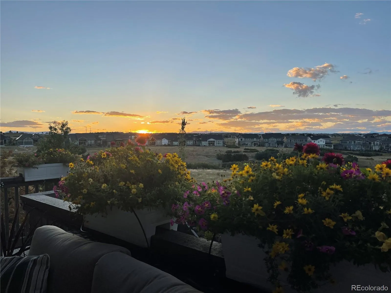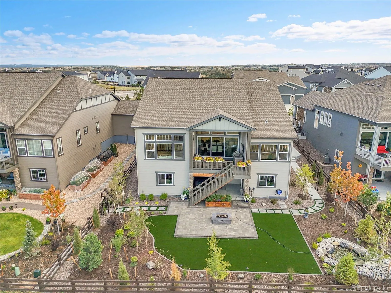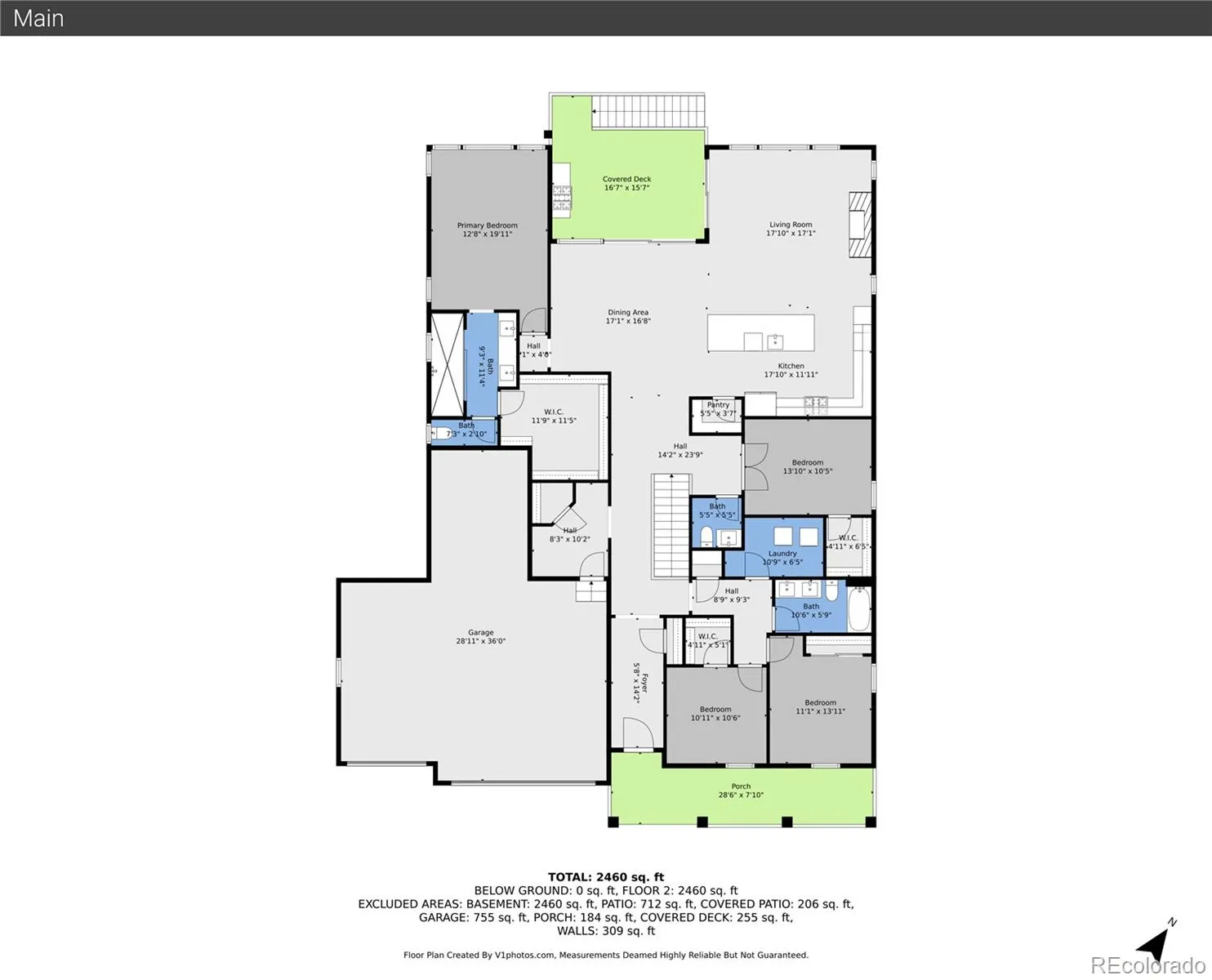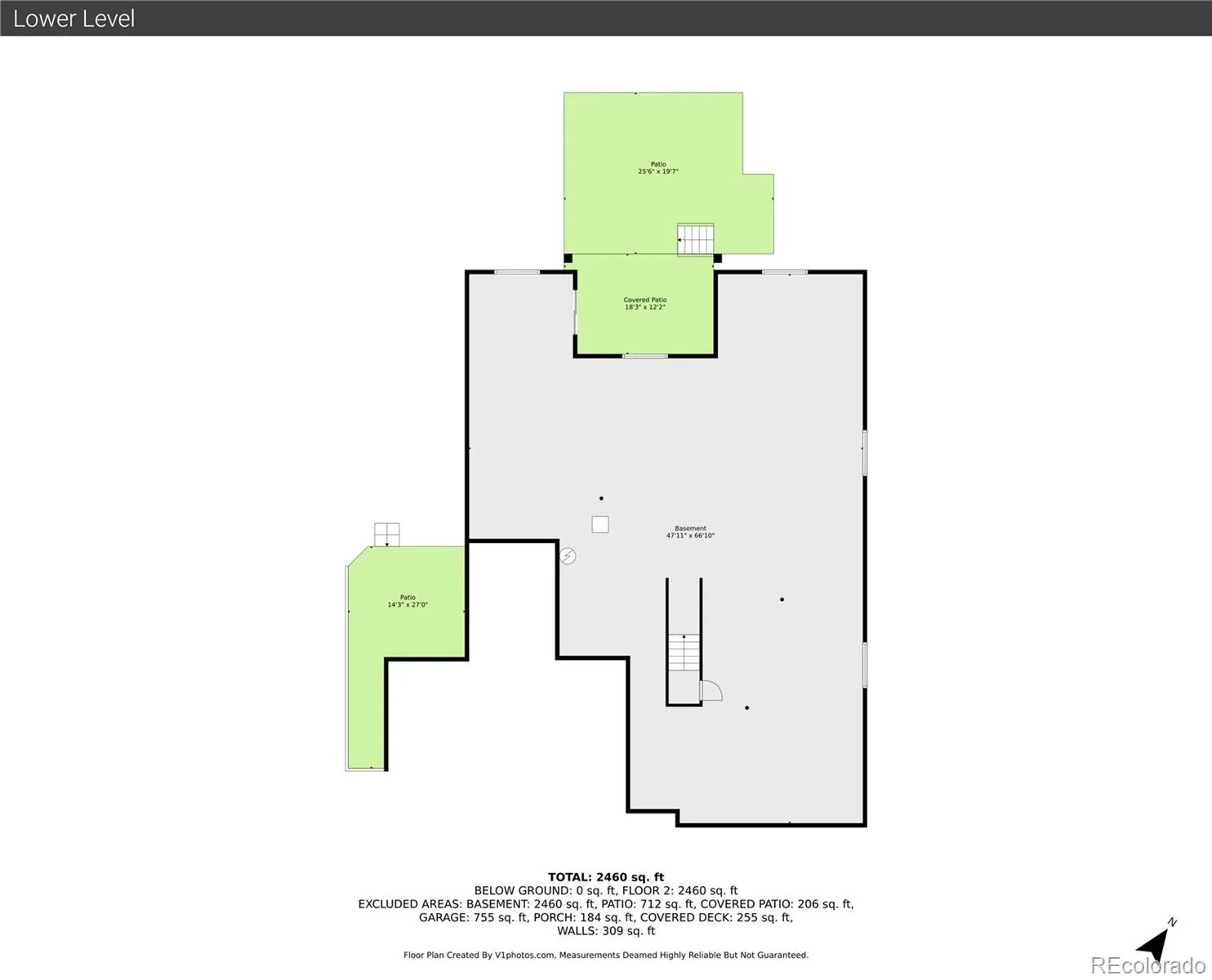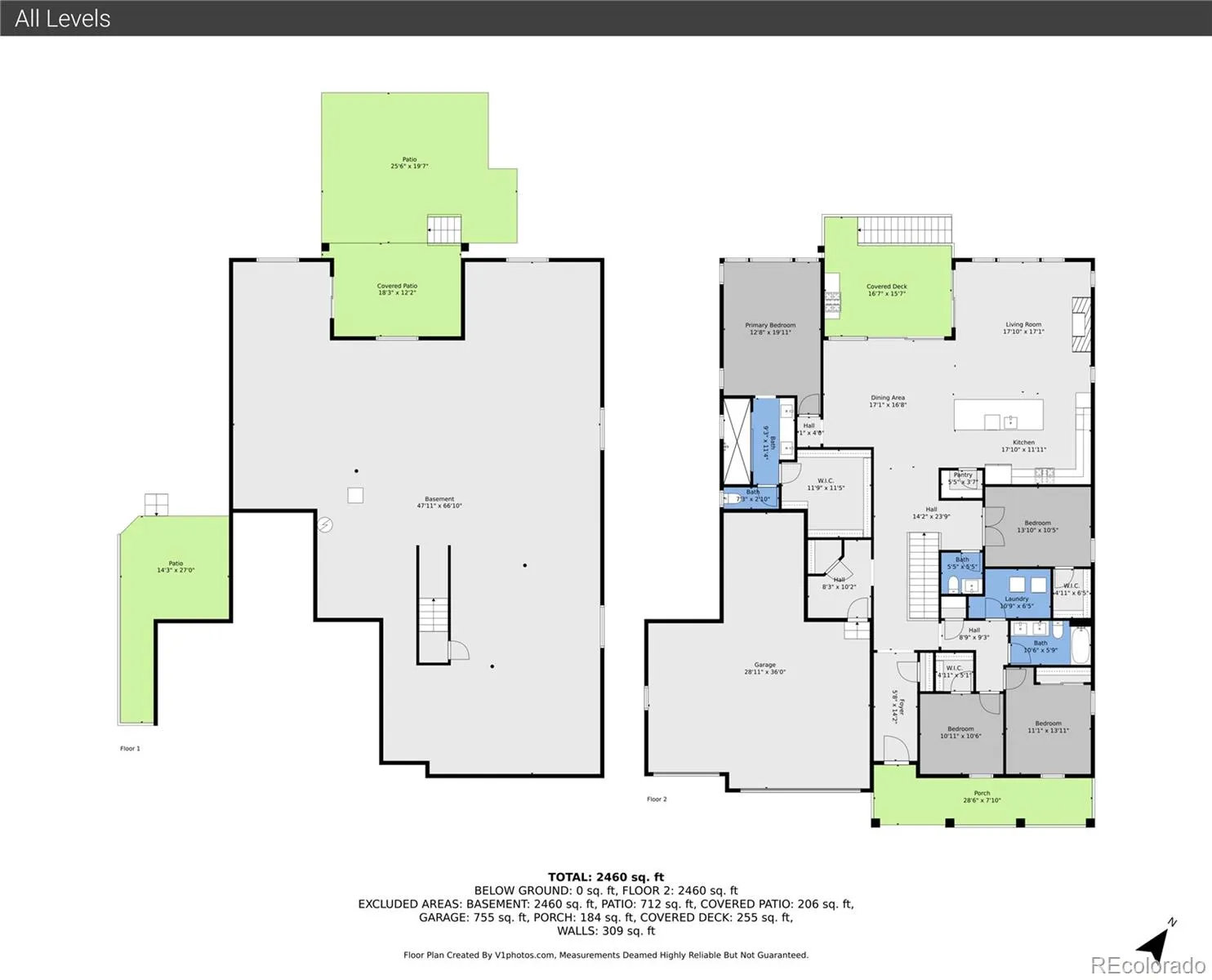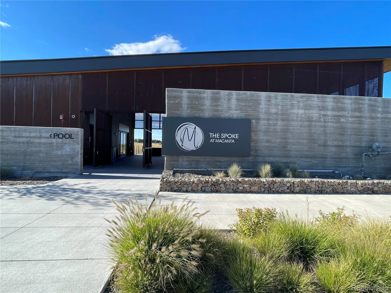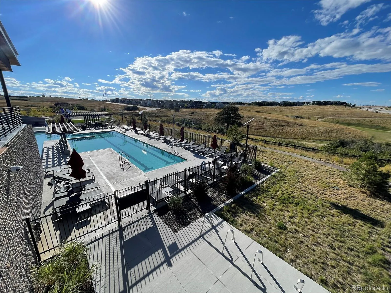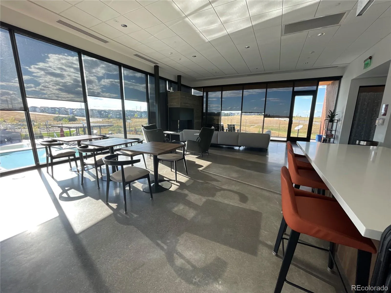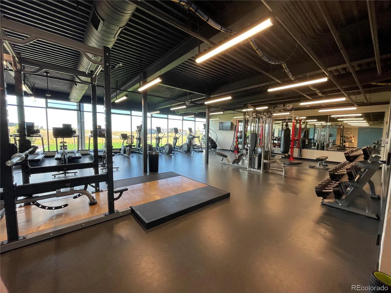Metro Denver Luxury Homes For Sale
Stunning Ranch Home Backing to Open Space.
This beautifully designed ranch-style home offers the perfect combination of comfort, luxury, and functionality. With 4 bedrooms on the main floor—one currently used as a home office with French doors—there’s space for everyone. The open-concept great room features the family room, dining area, and chef’s kitchen, all oriented to capture the views of the open space.
The dining room’s moving glass wall seamlessly connects indoor and outdoor living, to the covered deck—ideal for entertaining or enjoying quiet sunsets. The kitchen is a true centerpiece, boasting a massive 12′ x 4′ island and a walk-in pantry.
The private primary suite is generously sized and features a spa-inspired oversized shower, double sinks, and a huge walk-in closet.
Set on a .22-acre lot, the professionally landscaped low maintenance backyard is a retreat in itself, with many trees, shrubs, perennials, a pond with waterfall, fire pit, paver patio, and landscape lighting.
Additional highlights include a finished 4-car garage with epoxy floors and an unfinished walkout basement ready for future expansion.
The Macanta community offers a stunning clubhouse, a well appointed fitness facility with locker rooms and a zero entry outdoor pool with a separate kiddie pool. There is an abundance of open space and walking trails. You will love living in Macanta!

