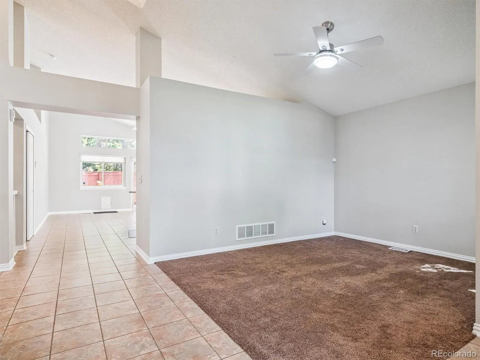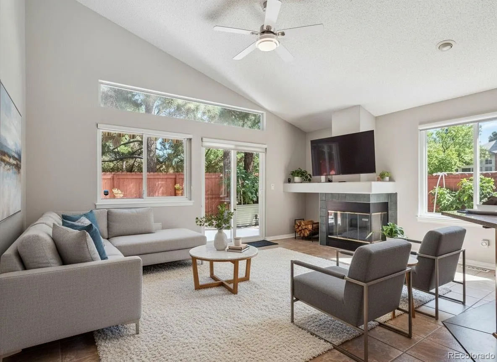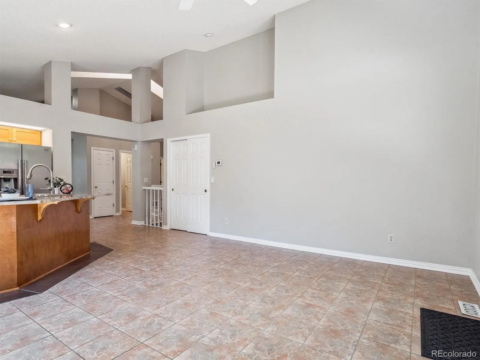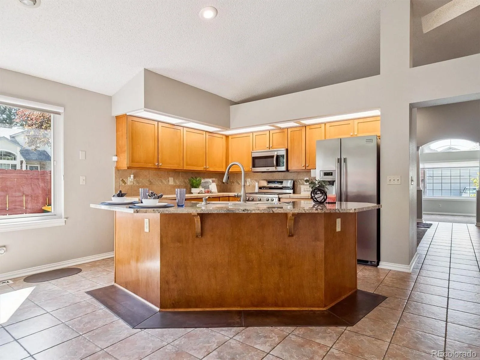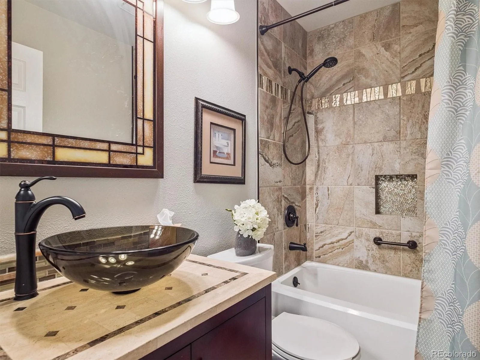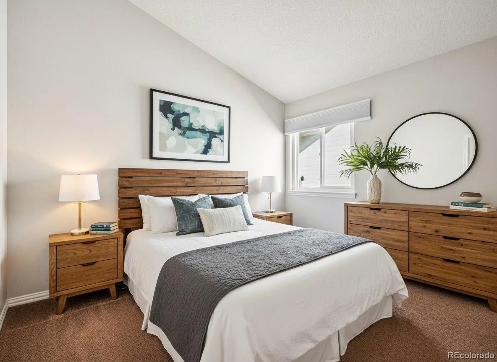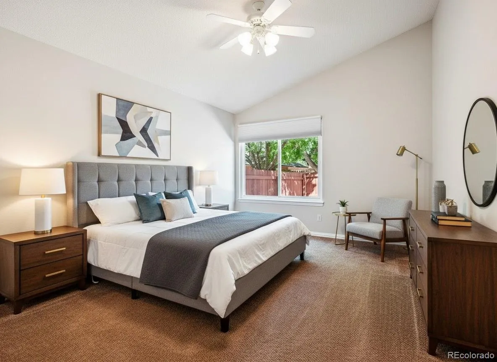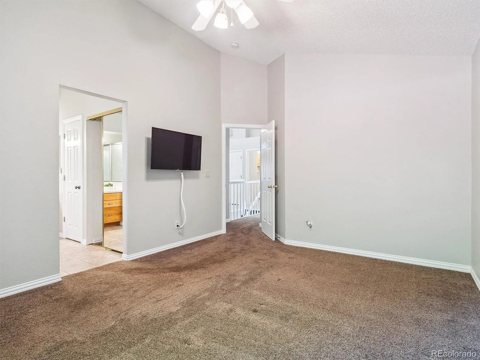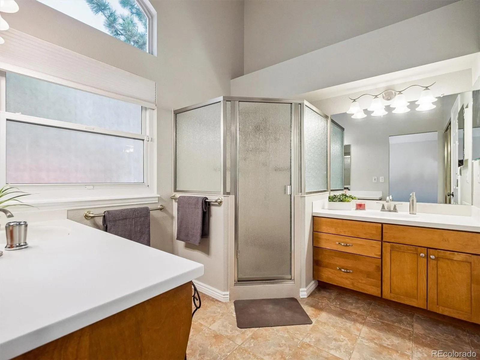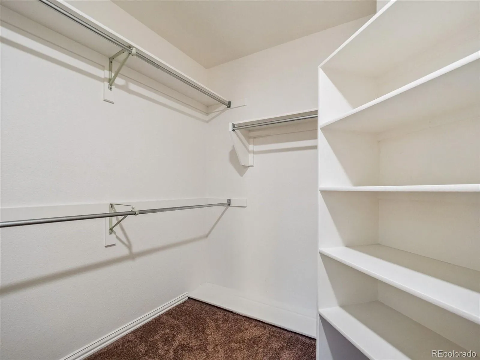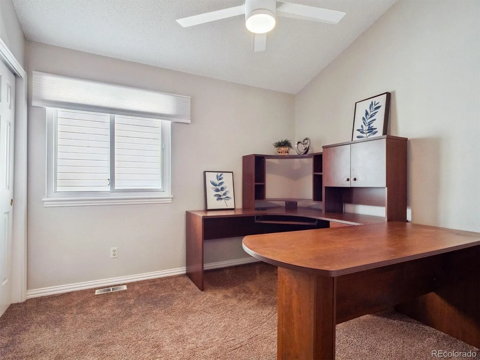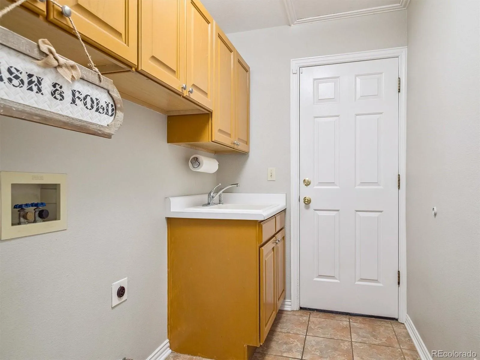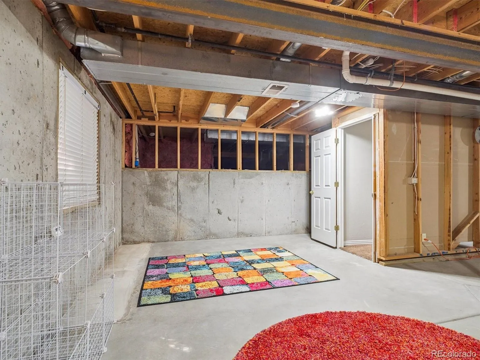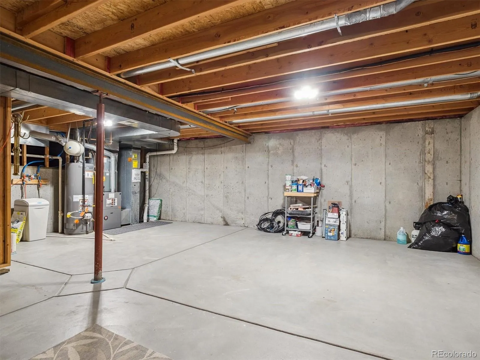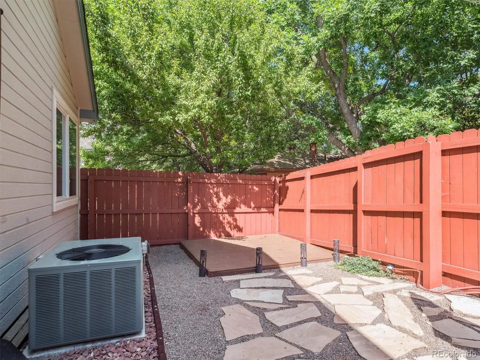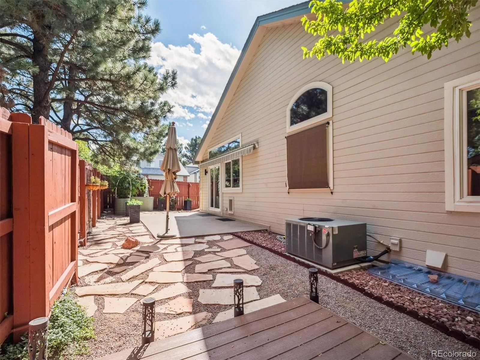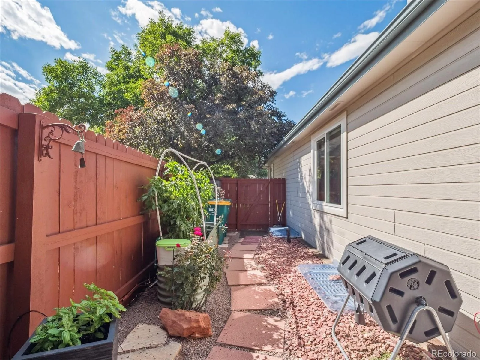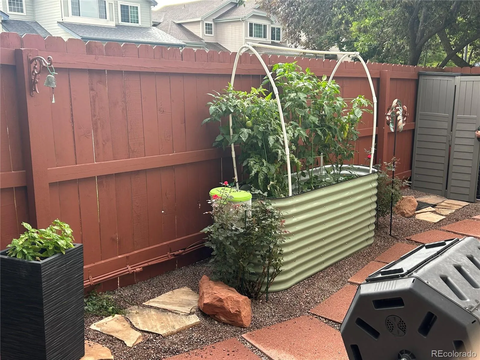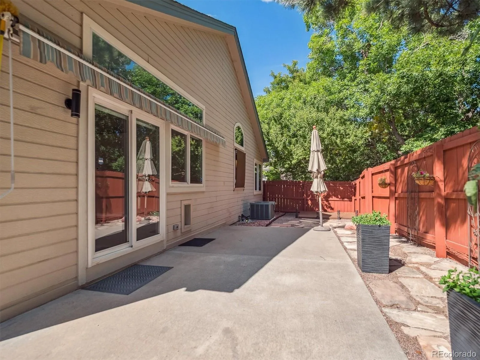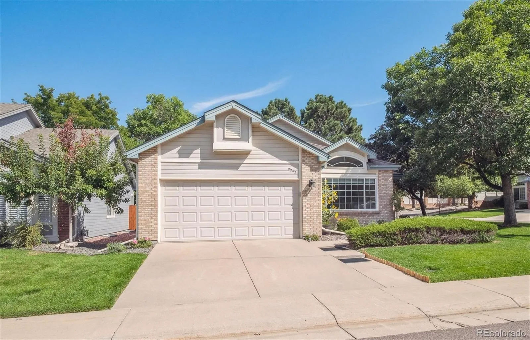Metro Denver Luxury Homes For Sale
Price Improvement!**Welcome to your dream ranch home, offering the bonus of low-maintenance living on a desirable corner lot! Steps to community pool! This meticulously maintained property boasts 3 bedrooms and 2 bathrooms, providing ample space and comfort. Step inside to discover a beautifully remodeled kitchen, a chef’s delight featuring elegant wood cabinetry, a mix of granite slab and tile countertops, and a suite of stainless steel appliances, including a newer gas range/oven. The convenience of main floor laundry adds to the home’s effortless functionality. The spacious primary bedroom is a true retreat, complete with a wall-mounted TV, an en-suite 3/4 bathroom with two vanities, and a generous walk-in closet. Beyond the kitchen, you’ll find a versatile bonus family room space off the kitchen perfect for casual gatherings, alongside dedicated living and dining rooms, offering plenty of space for entertaining. The exterior of this home is just as impressive as the interior. Enjoy outdoor living on your fenced-in, low-maintenance patio, complete with an awning for shaded relaxation. Green thumbs will appreciate the multiple raised garden beds with an irrigation system, making gardening a breeze. The attached two-car garage provides secure parking and additional storage. One of the most attractive features of this property is the low-maintenance lifestyle it offers, with front yard landscaping and snow removal included. For those needing extra space, the large unfinished basement presents a fantastic opportunity to customize and expand to your heart’s content. Location is key with close proximity to shops, highways, restaurants, and schools. This ranch home truly combines comfort, style, and an unbeatable location for an exceptional living experience.




