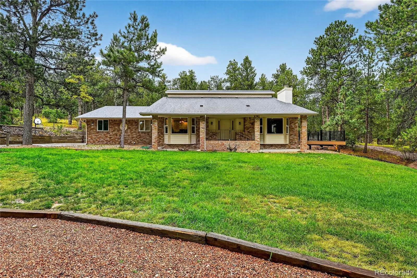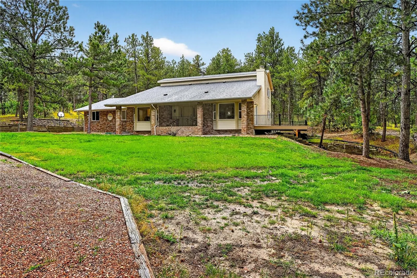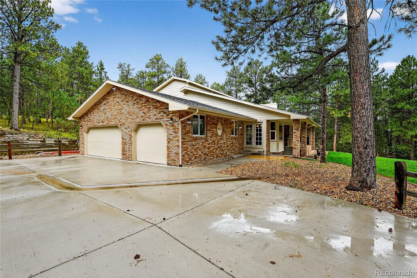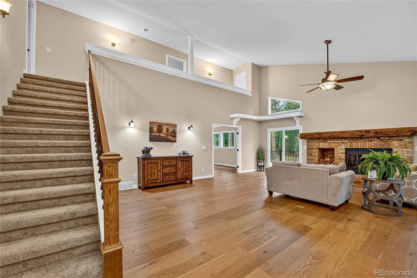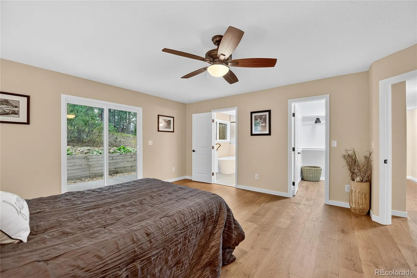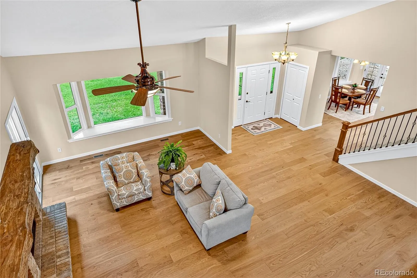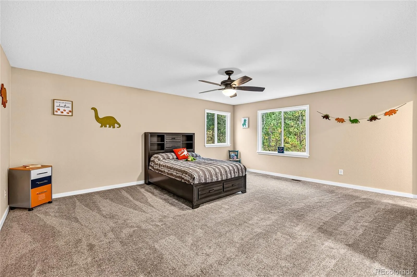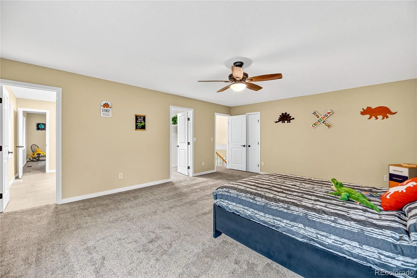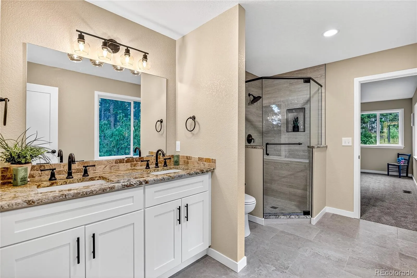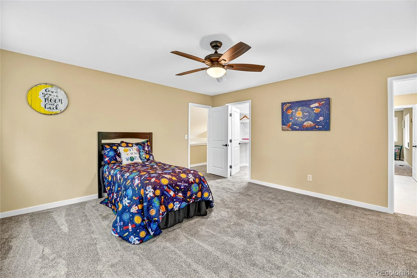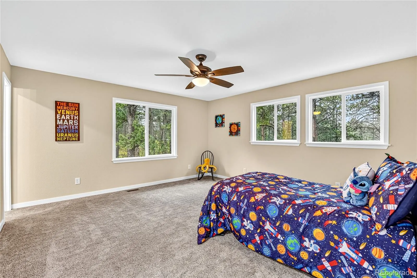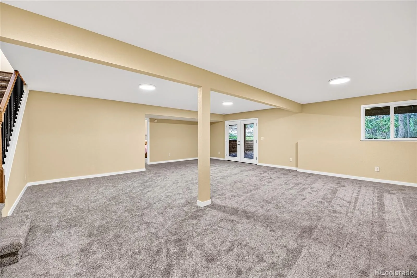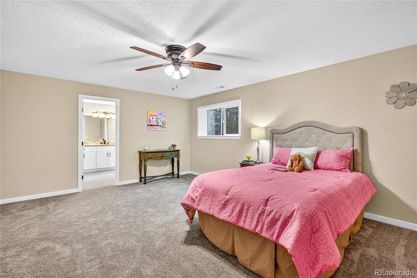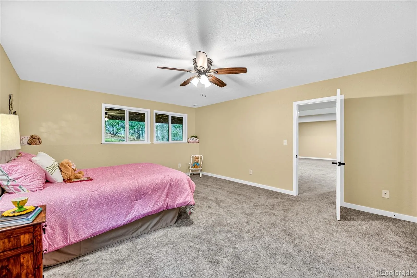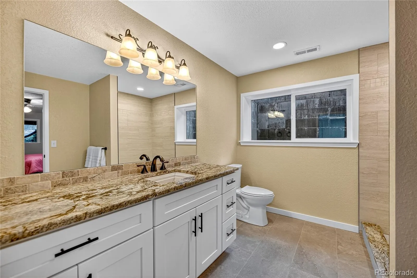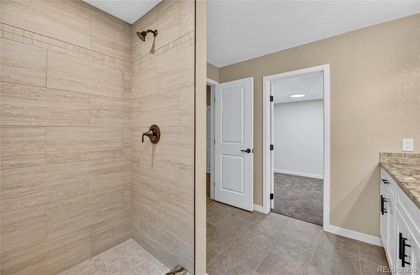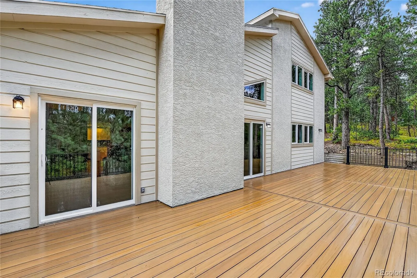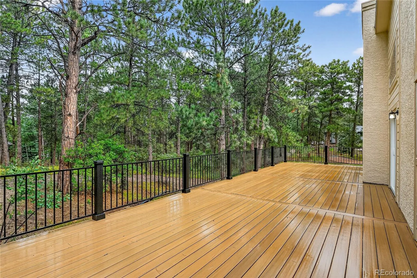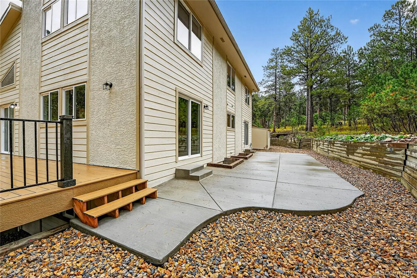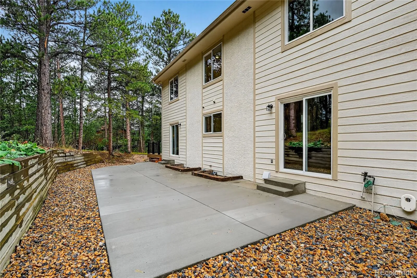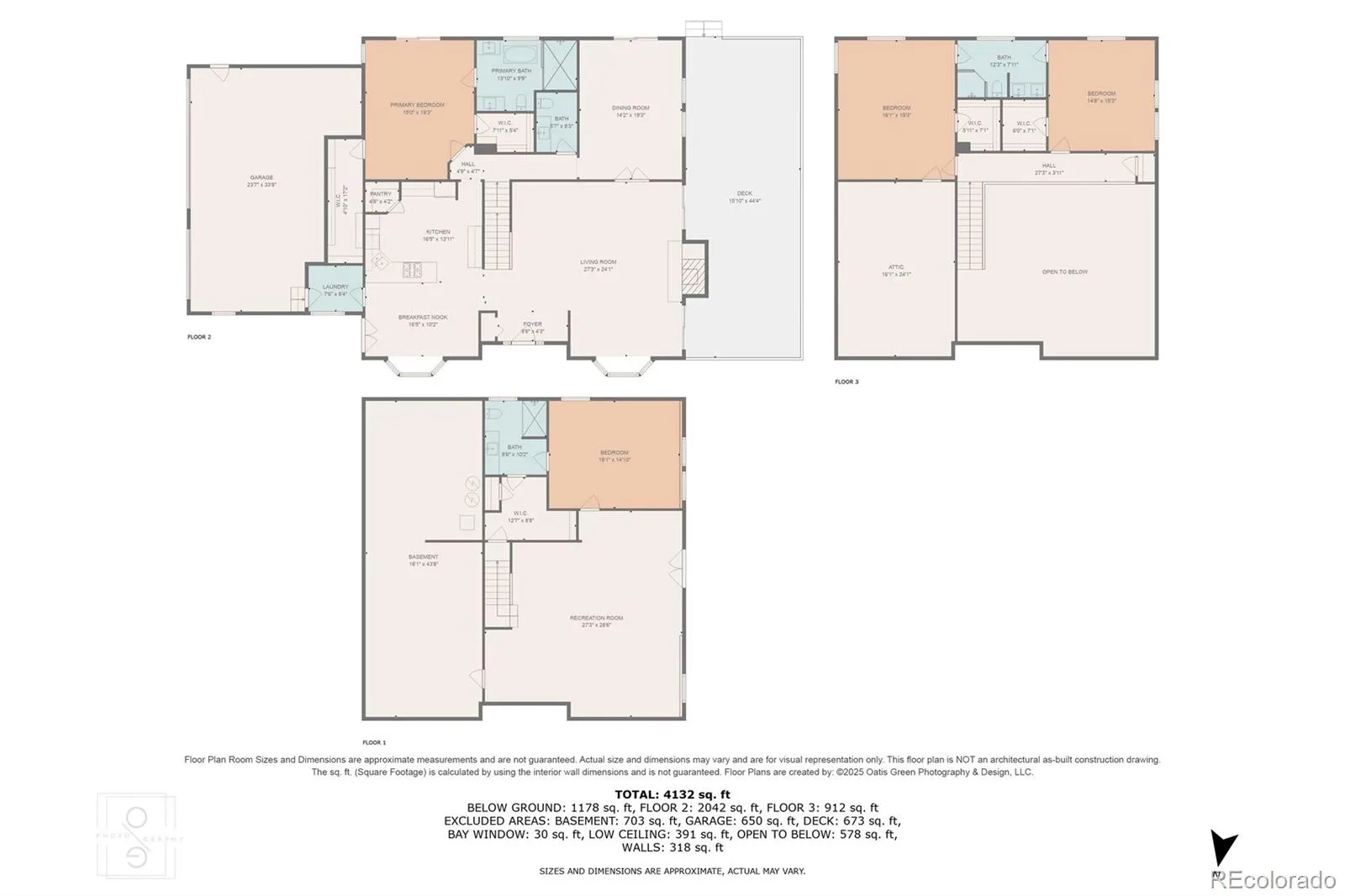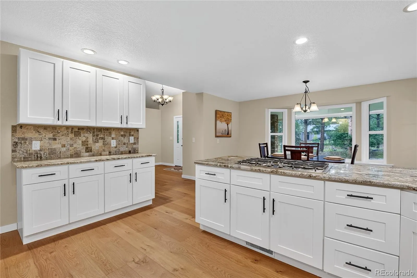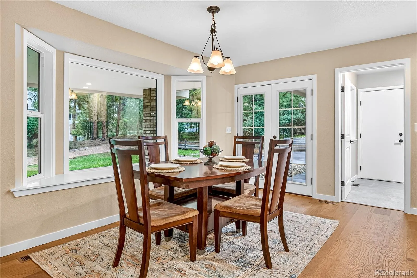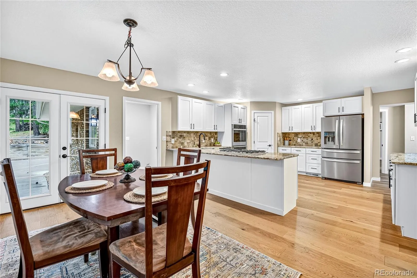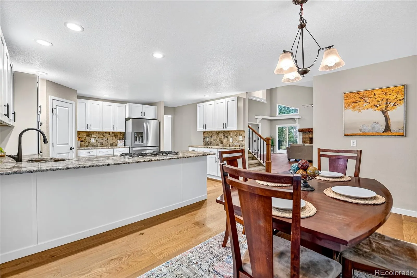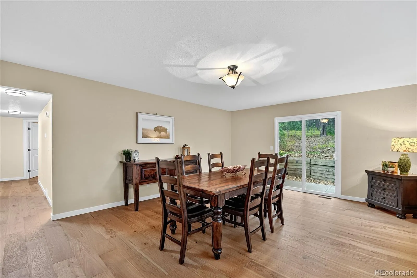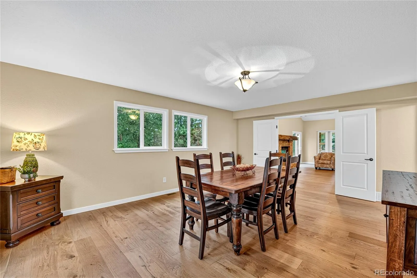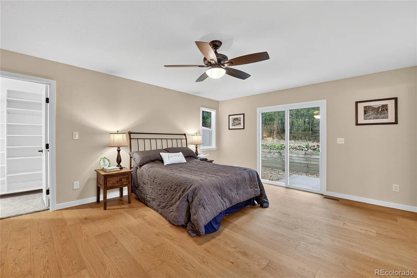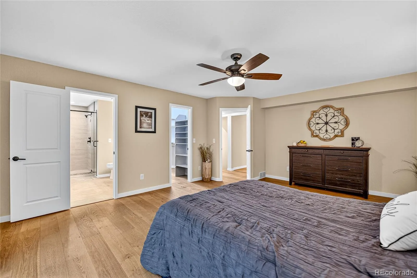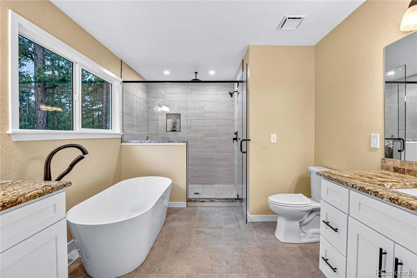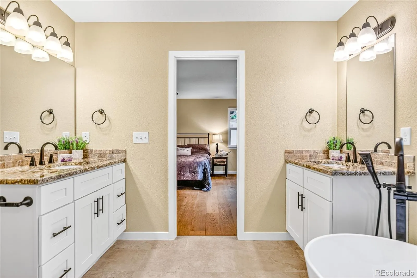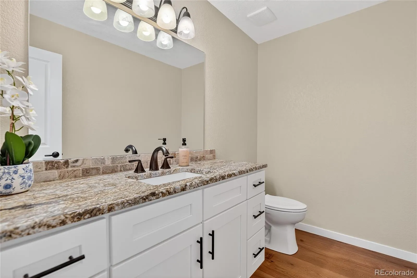Metro Denver Luxury Homes For Sale
Nestled among mature pines on a generous lot, this stunning Woodmoor residence offers a peaceful setting with quick access to I-25—just minutes to both Colorado Springs and Denver—and is located in highly sought-after District 38 schools. Step inside to an inviting, completely reimagined open floor plan with wide-plank engineered hardwood floors throughout the main level. The expansive great room boasts vaulted ceilings, a cozy wood-burning fireplace, and dual walkouts to a composite deck—perfect for entertaining or relaxing. A spacious formal dining room adds versatility and can easily serve as a home office, playroom, or den. The fully remodeled kitchen features granite countertops, soft-close cabinetry, stainless steel appliances including a double oven, a pantry, and a breakfast bar. Retreat to the spacious primary suite complete with a spa-inspired bath featuring custom tile, dual vanities, a freestanding soaking tub, and two walk-in closets with built-in shelving. A private entrance to the expanded concrete patio enhances the retreat feel. With laundry off the garage, this home offers all main level living, if desired! Upstairs features two oversized secondary bedrooms with walk-in closets share a beautifully updated Jack-and-Jill bathroom. The walkout basement offers abundant space for a game room or home gym. A private fourth bedroom with its own en-suite bath and walk-in closet is ideal for guests, teens, or a quiet home office. A large unfinished storage area leaves plenty of room to grow or add a kitchenette for multi-generational living. Enjoy the tranquil privacy on this 0.85 acre lot with extensive outdoor living spaces. Additional highlights include a new roof and gutters, new windows, new AC installed, oversized three-car garage, concrete driveway and rear storage shed. Close to parks, hiking trails, schools, and shopping—this Woodmoor home offers the perfect blend of privacy, comfort, and convenience.

