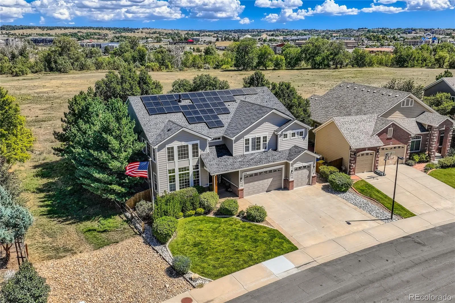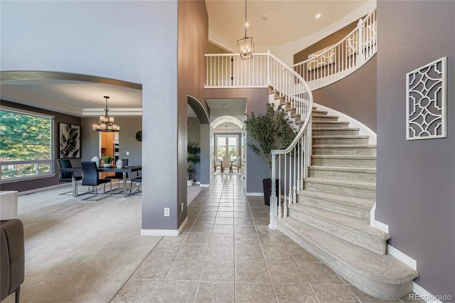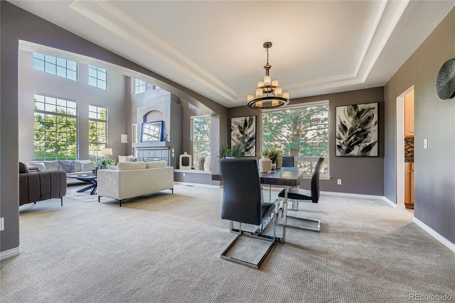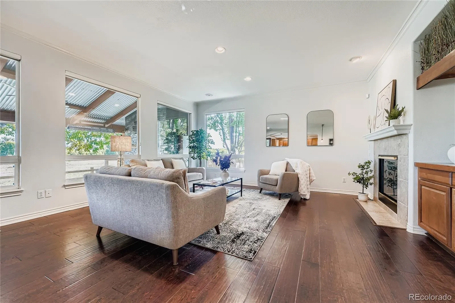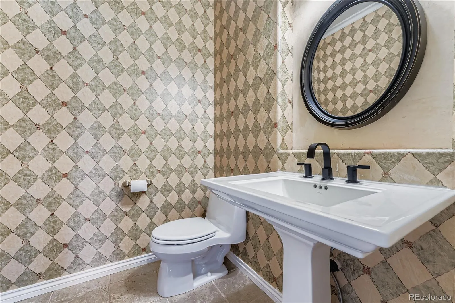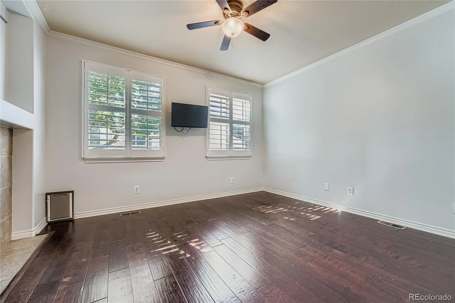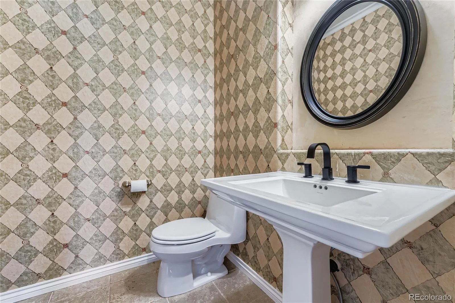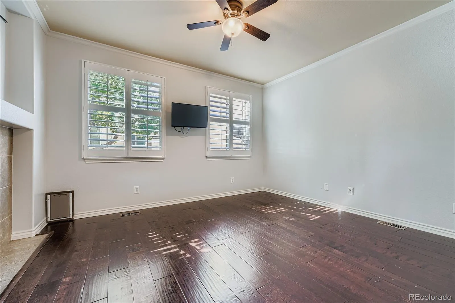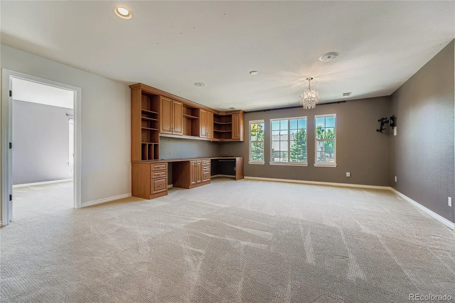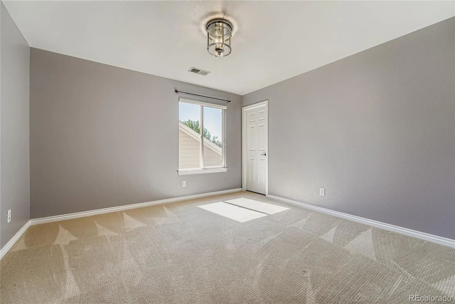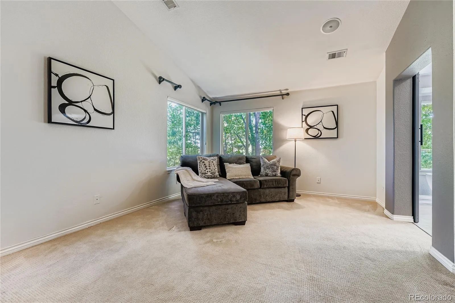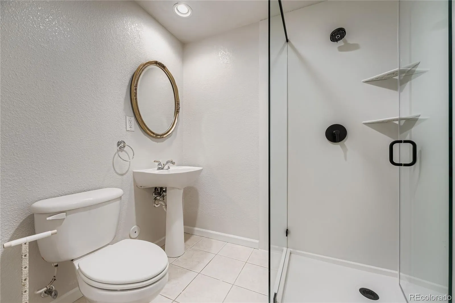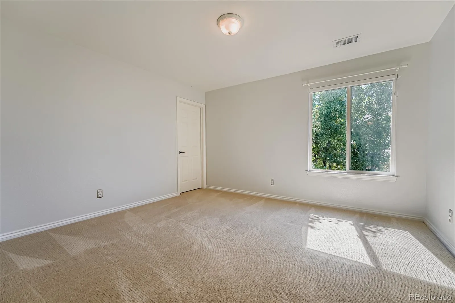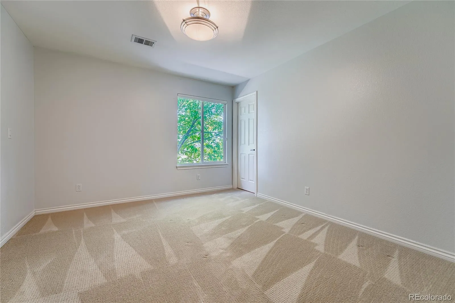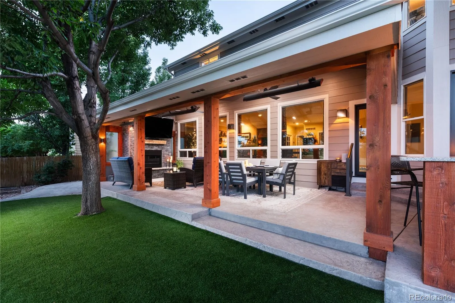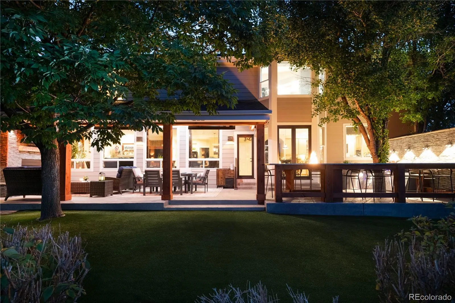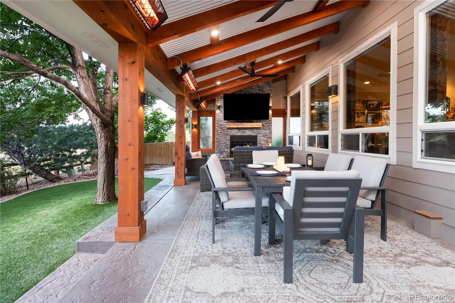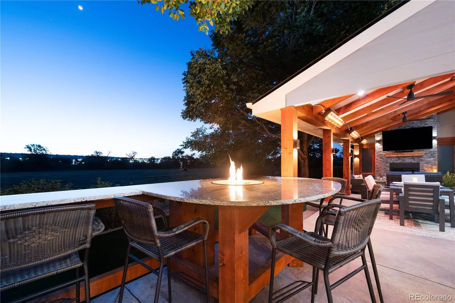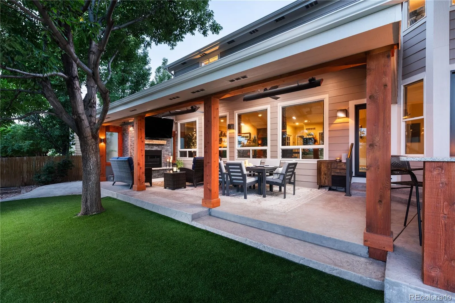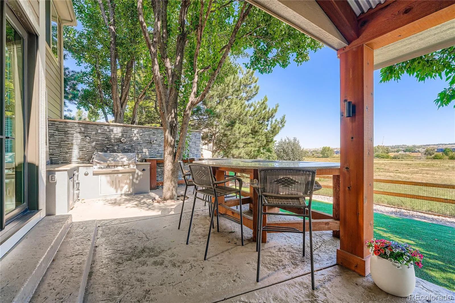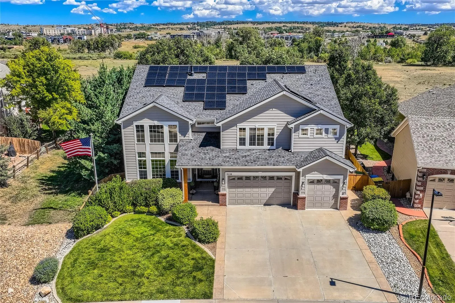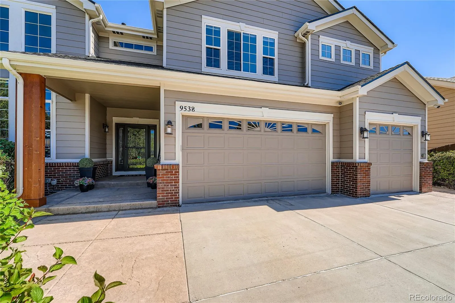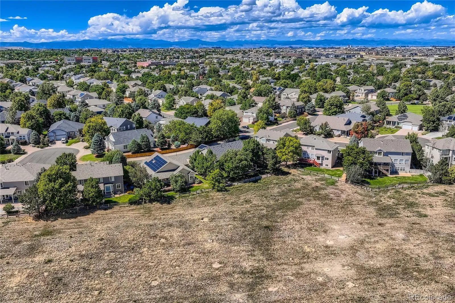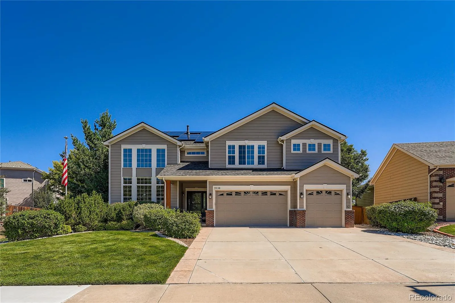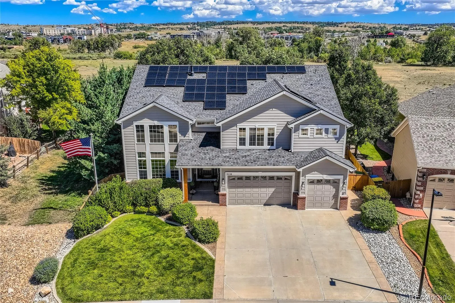Metro Denver Luxury Homes For Sale
Spacious & Elegant Parker Home Backing to Cherry Creek Trail!
Discover this impressive 4-bedroom, 5-bath home with 6,797 total square feet including 5,588 finished square feet. Designed for comfort and entertaining, this home features large rooms throughout, a living room with fireplace, a formal dining room, and a spacious family room with fireplace.
The large kitchen with island offers a generous amount of cabinets and enough countertops space for multiple cooks, stainless steel appliances, oven/microwave, and a Viking cooktop — all with stunning views of open space and Cherry Creek. A main-floor office with fireplace provides the perfect work-from-home space. Also on the main level is a wet bar and powder bath.
Upstairs, retreat to the huge primary suite with sitting area and an updated spa-like bathroom. Three additional bedrooms each have walk-in closets, with a convenient Jack & Jill bath plus an additional full bath. A loft area makes an ideal study space or play area.
The basement has lots of finished space, a 3/4 bath but also offers ample storage or endless possibilities with over 1,000 sq. ft. of unfinished space for storage, a gym, or a game room.
Step outside to experience an incredible $200,000 outdoor living and kitchen area, perfect for gatherings year-round. The backyard backs directly to open space, Cherry Creek, and the Cherry Creek Trail, offering privacy and natural beauty. The patio will definitely be the Buyers outdoor living area. Every amenity has been added. A covered grill area, granite countertop/bar area with “in table” firepit that seats 7, overhead heaters and fans and cozy seating area by the fireplace with a mount for a TV.
Solar panels are owned and paid off.

