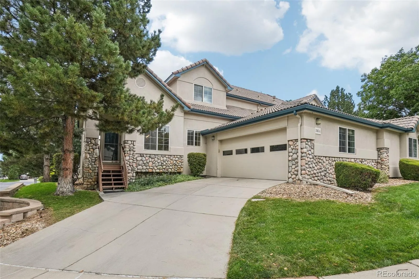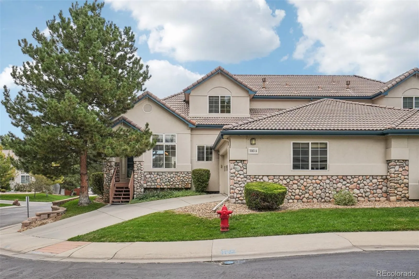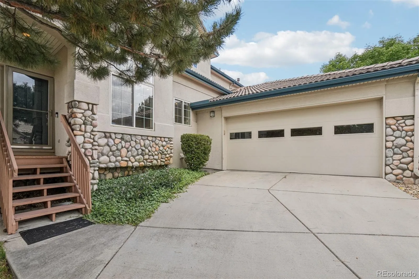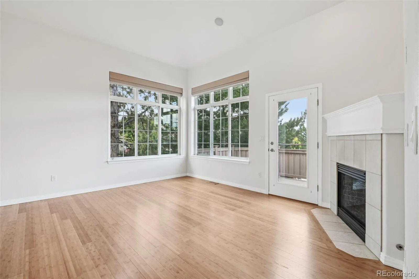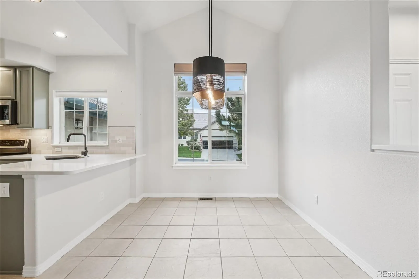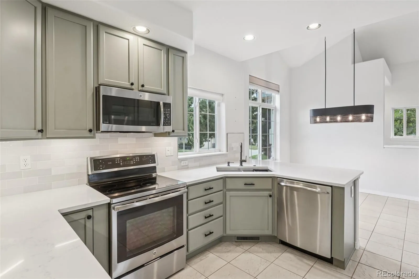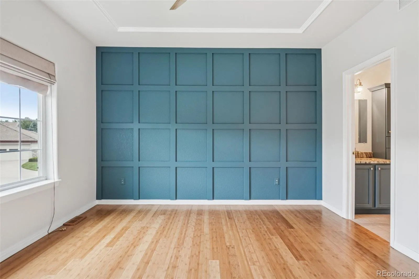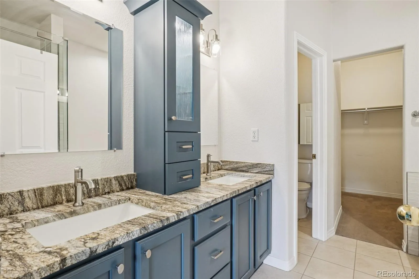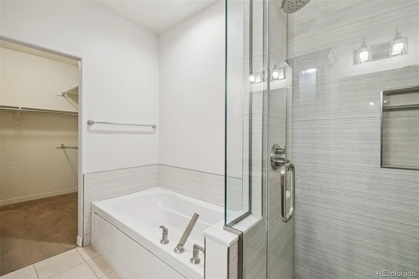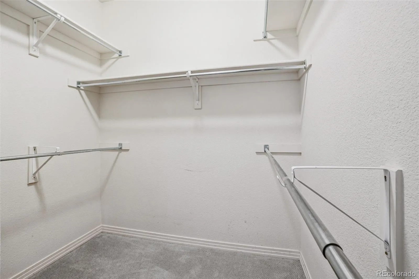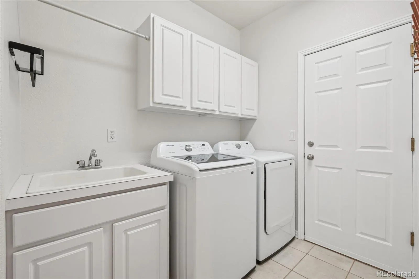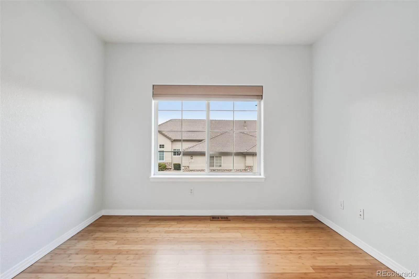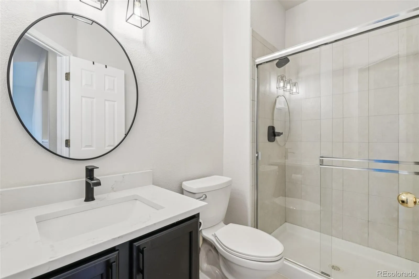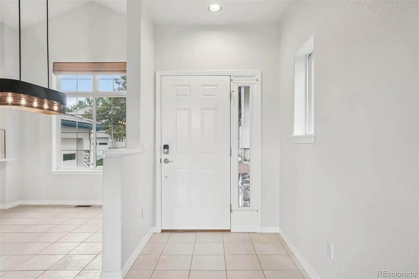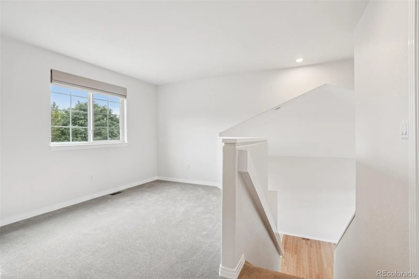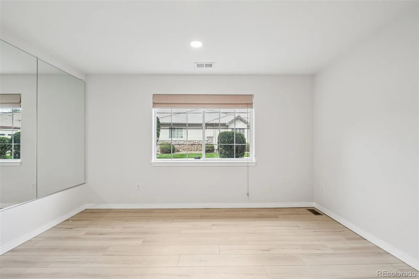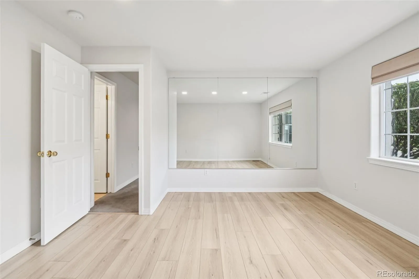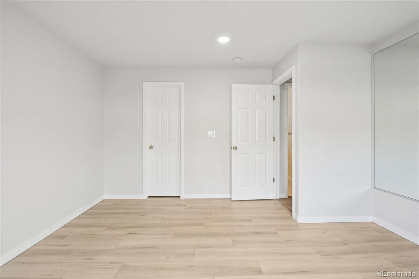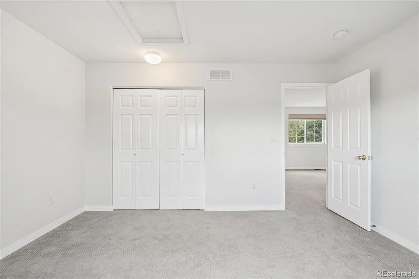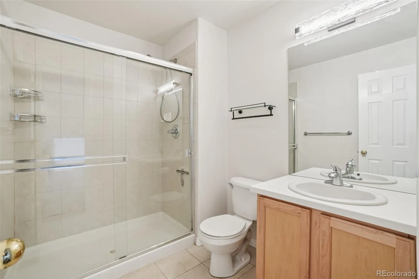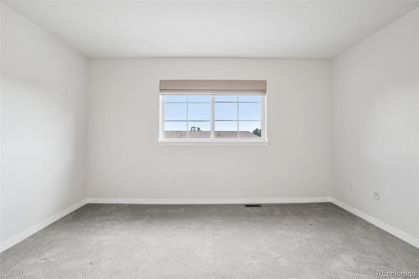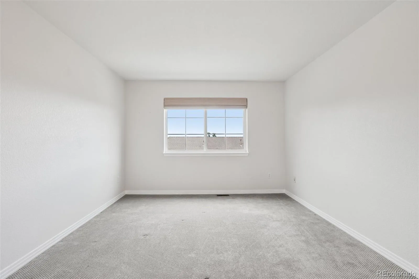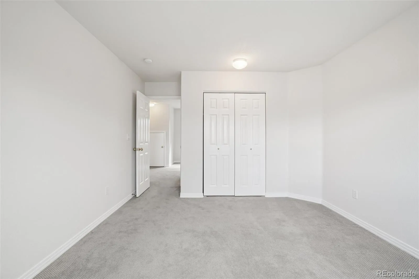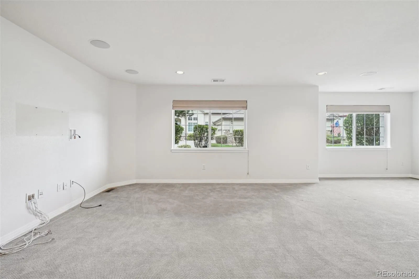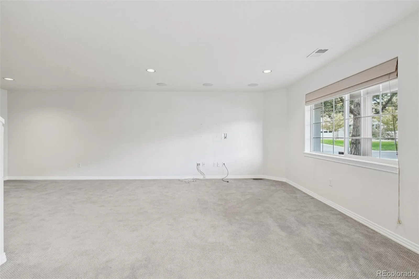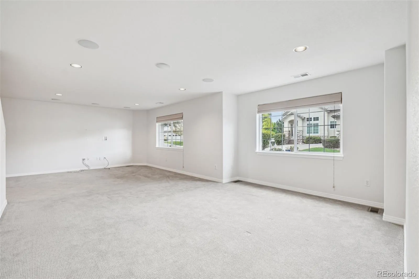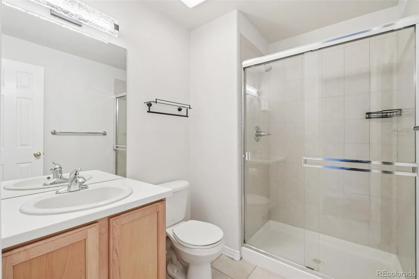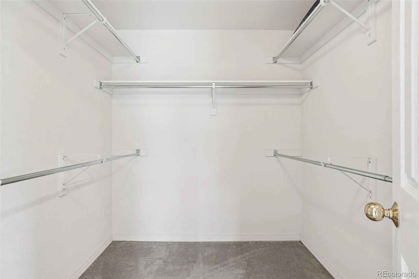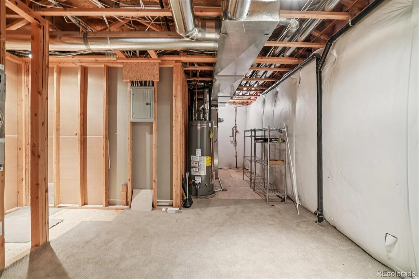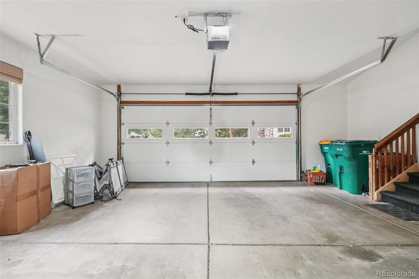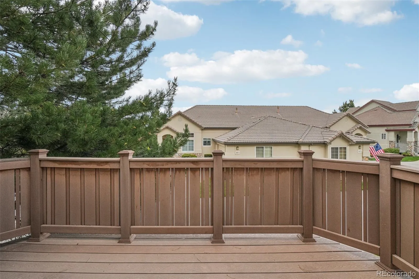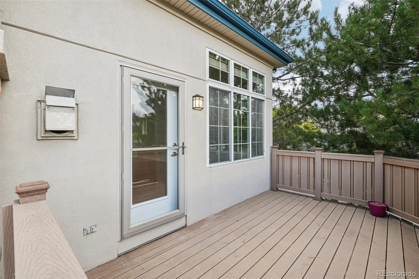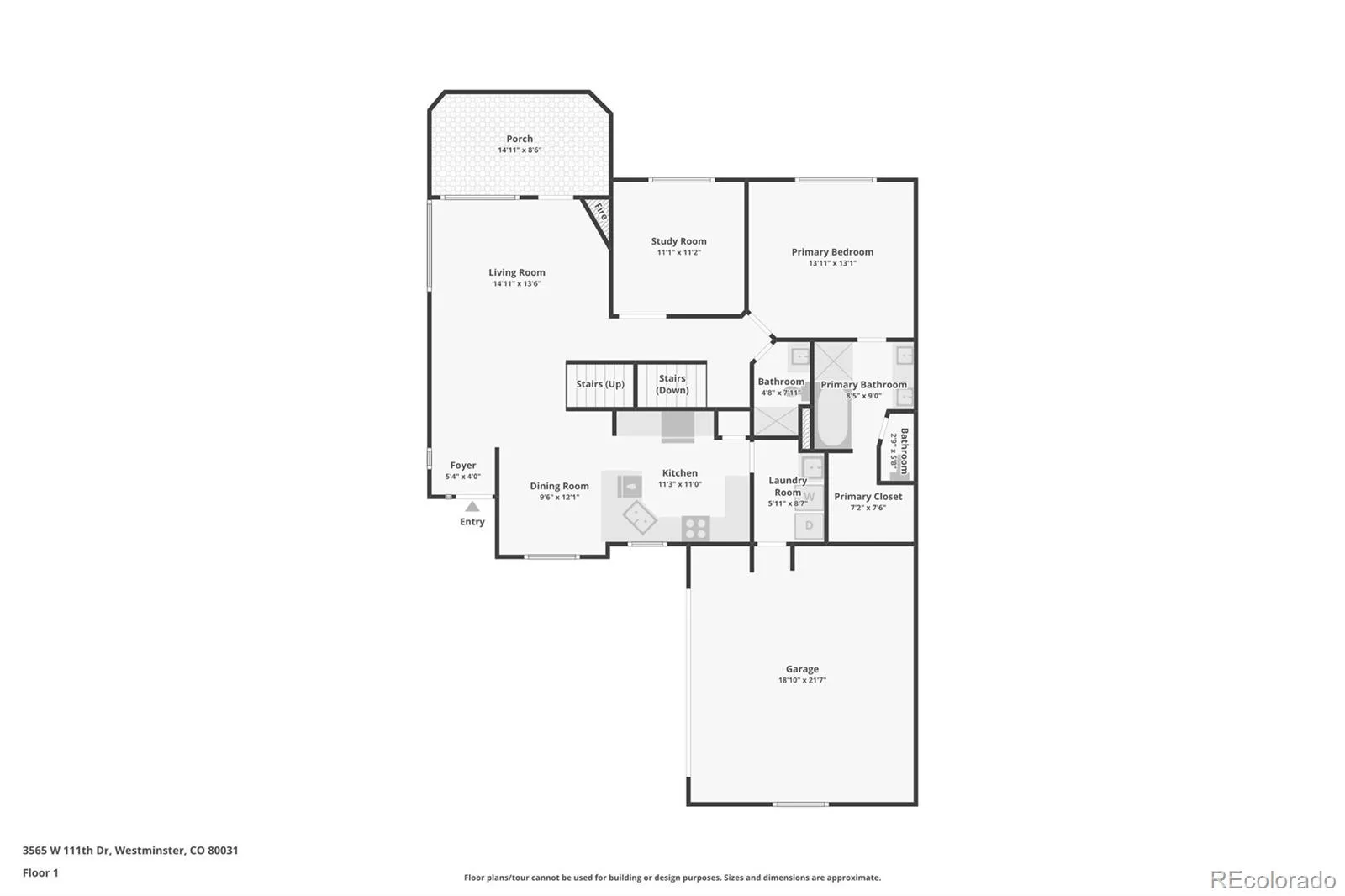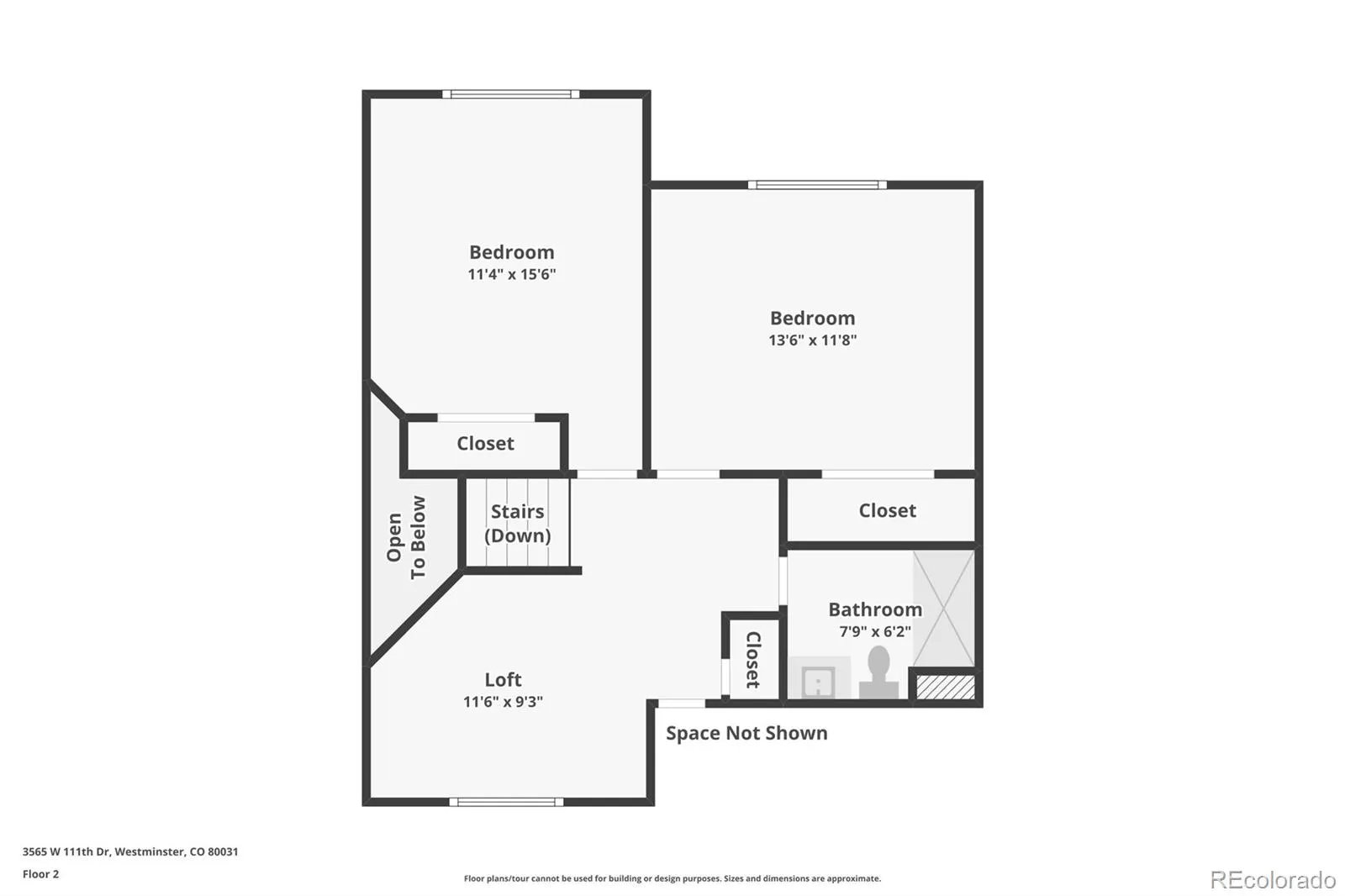Metro Denver Luxury Homes For Sale
Welcome home to maintenance-free living in this updated contemporary mountain townhouse in Westminster’s sought-after Legacy Ridge. Fresh interior paint (2024), refinished bamboo hardwood floors, vaulted ceilings, and curated finishes welcome you upon entry and unfold to a spacious floor plan. The gas fireplace brings warmth to the space, and the oversized windows drench the living areas with abundant natural light. Enjoy preparing a meal in the upgraded eat-in kitchen featuring quartz counters, a stainless steel appliance package, painted cabinetry with new hardware, tile backsplash, and a pantry. Step outside to a large composite deck to host al fresco dining or relax with your morning cup of coffee. Retreat to your main level primary suite. This sizable sanctuary features a custom board and batten accent wall, a walk-in closet, and a fully renovated, spa-like 5-piece bath. Upstairs, the private living area is comprised of two generously sized bedrooms, a full bath, and a bonus loft space. Descend to the garden-level basement for family movie nights or watch the big game in the expansive den with built-in speakers. A new home gym with laminate floors, a bathroom with a walk-in shower, and a large storage area round out the lower level. Additional features of this turn-key residence include a main floor home office, laundry room (W&D included), an attached, finished 2-car garage, a new water heater (2024), and a gas line on the deck. Legacy Ridge offers resort-style amenities including a clubhouse, community garden, park, outdoor pool, pickleball and tennis courts, and a playground. With Legacy Ridge Golf Course, neighborhood schools, shopping, dining, and major roadways just moments away, 3565 W 111th Drive is mountain contemporary living in a desirable location. This home is ready for its next chapter; all it needs is you.

