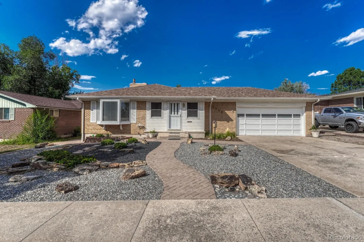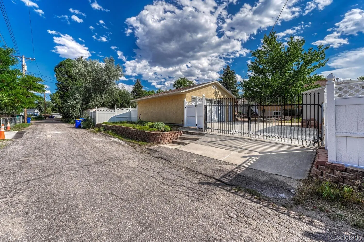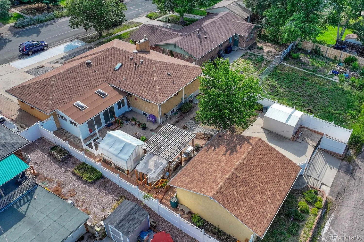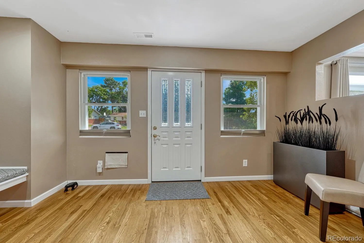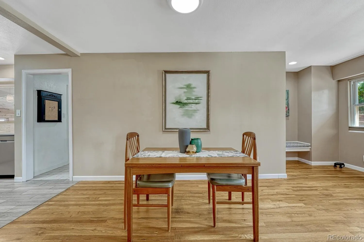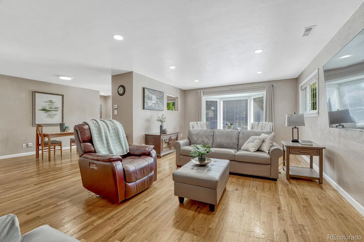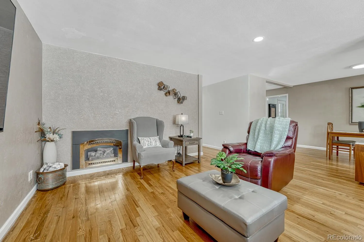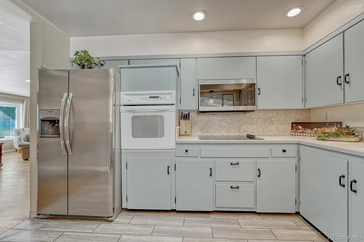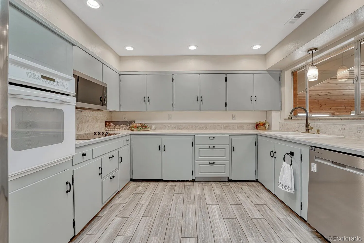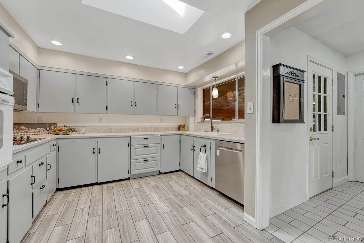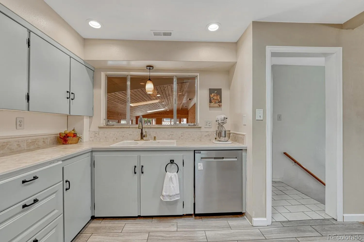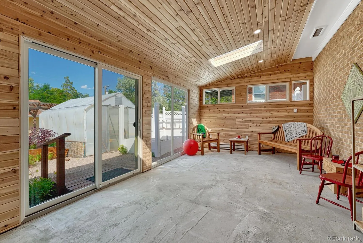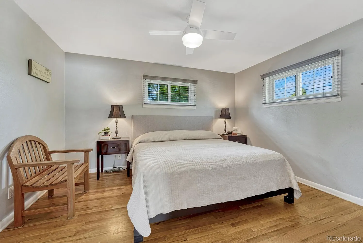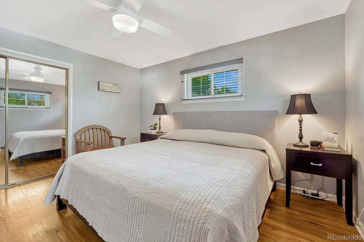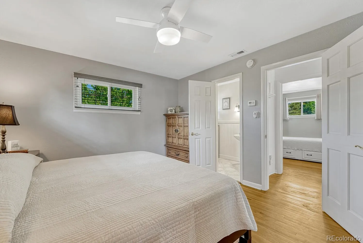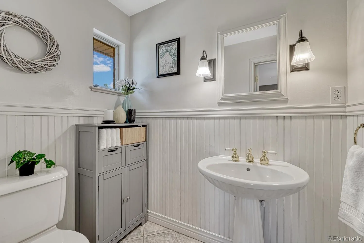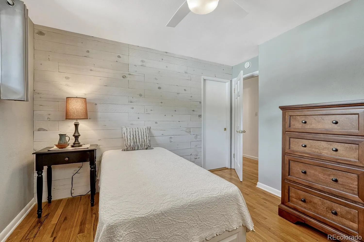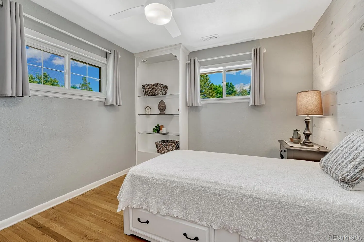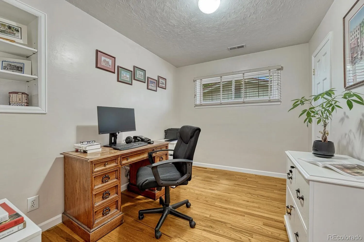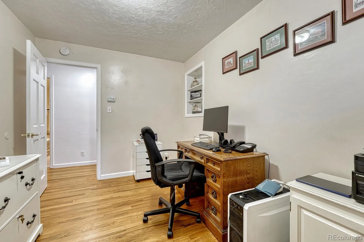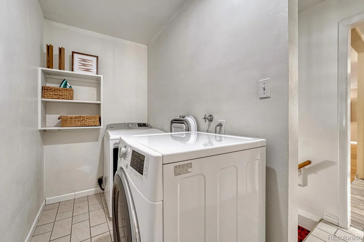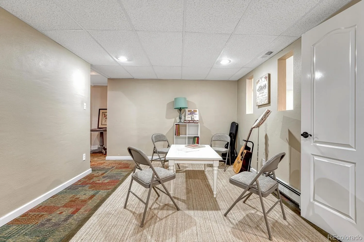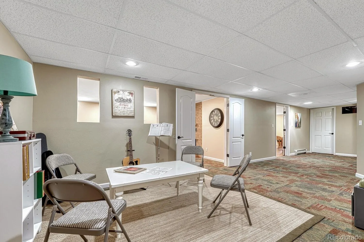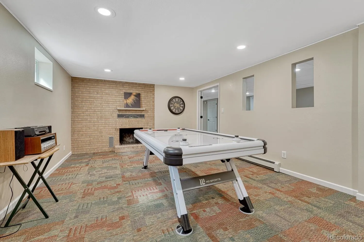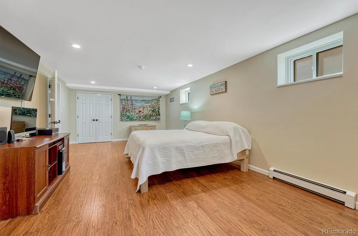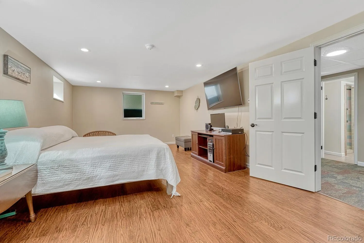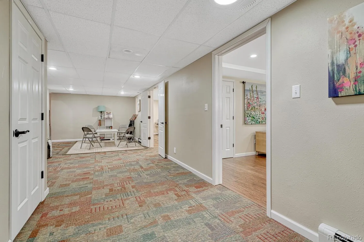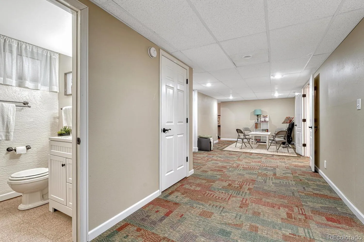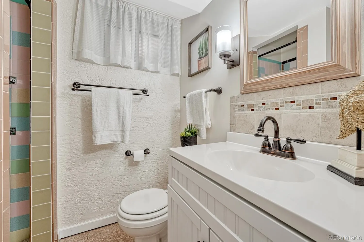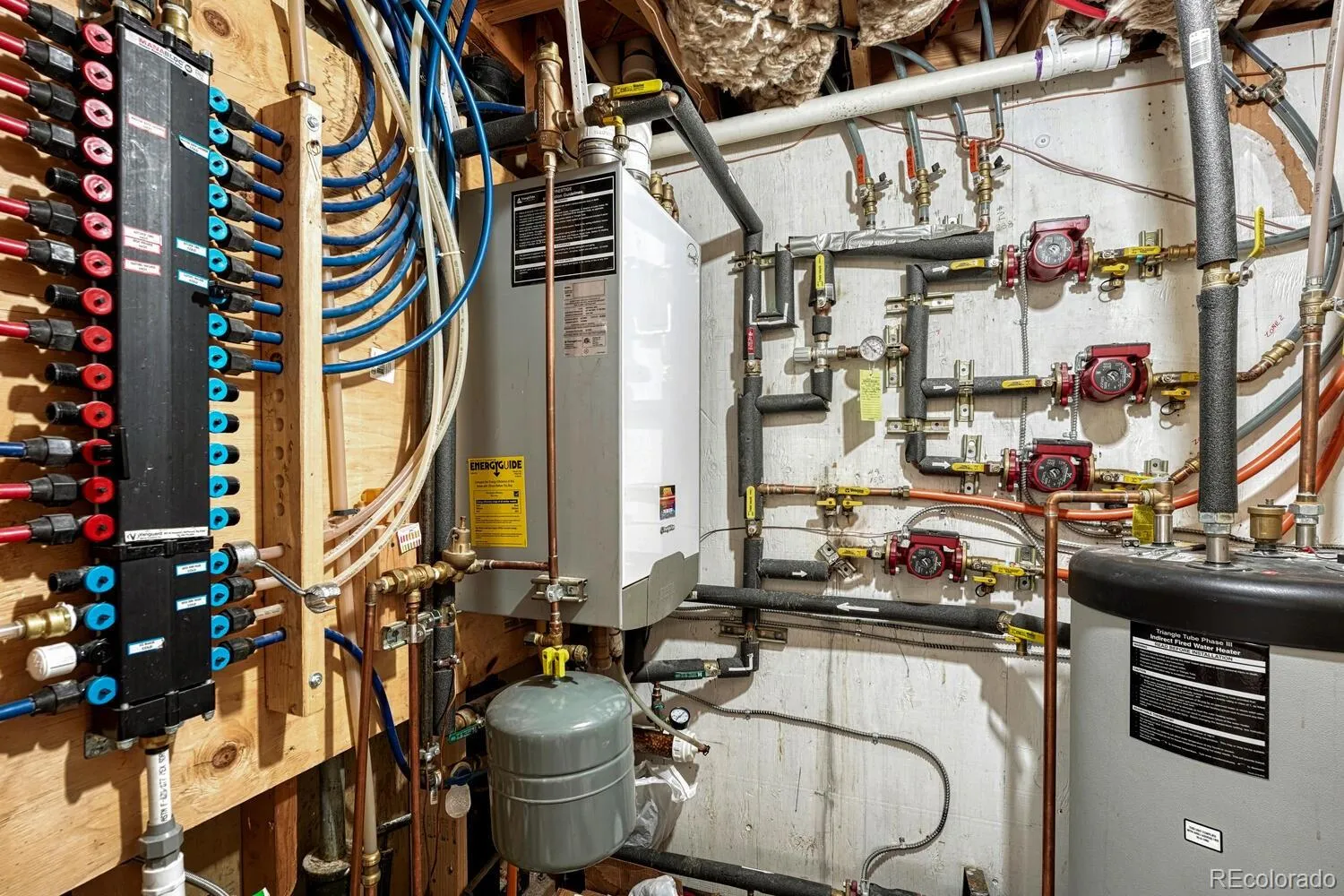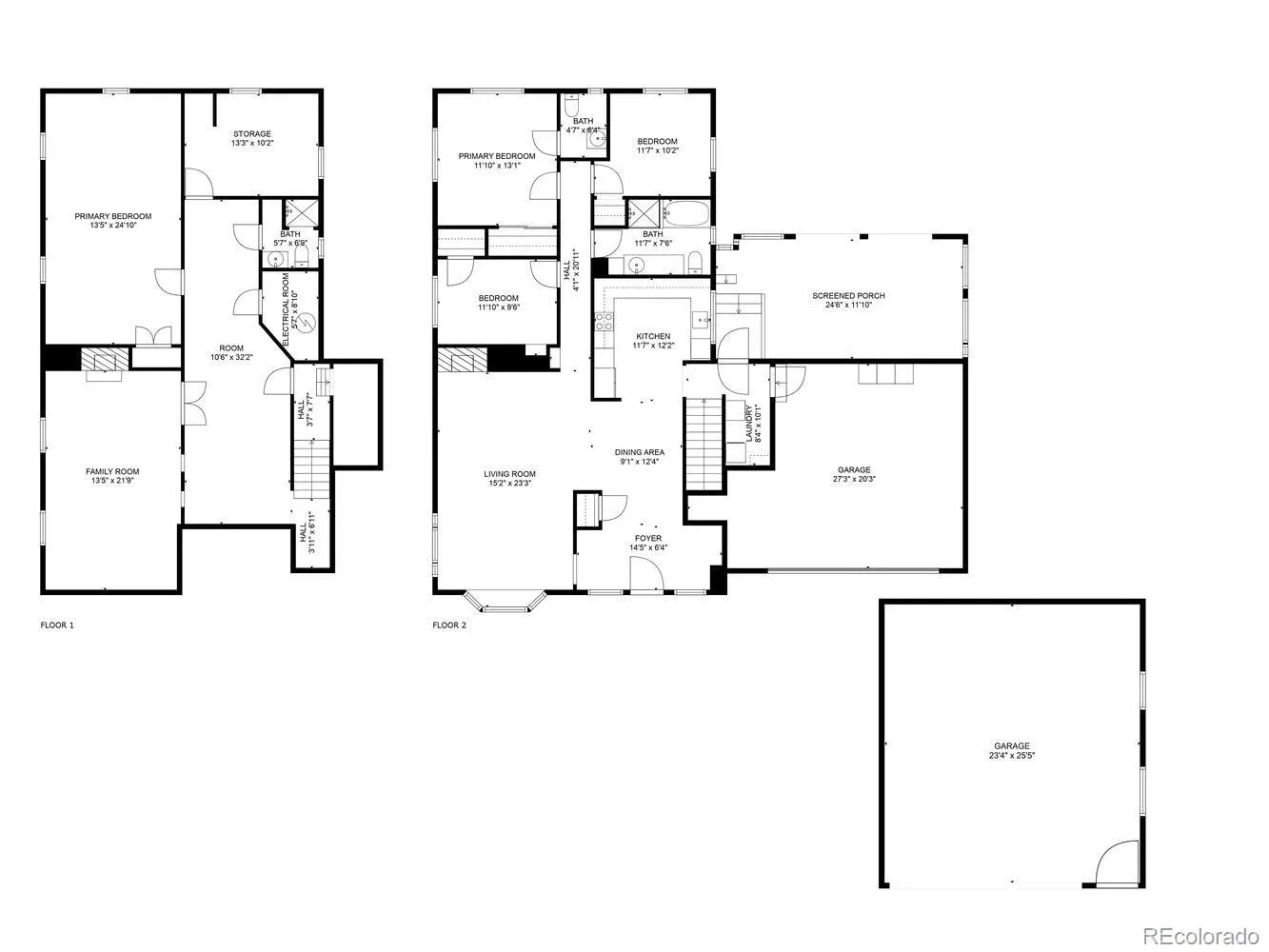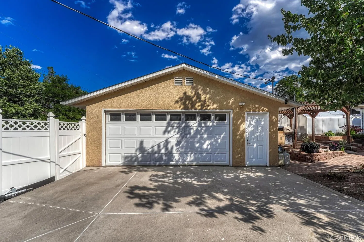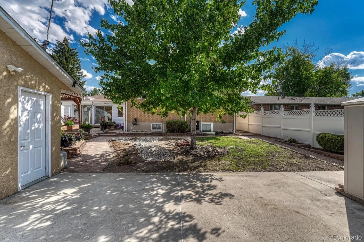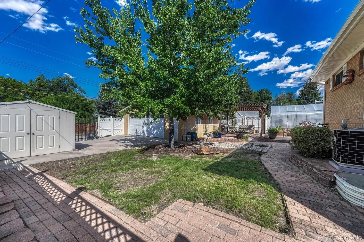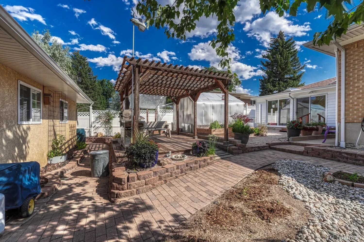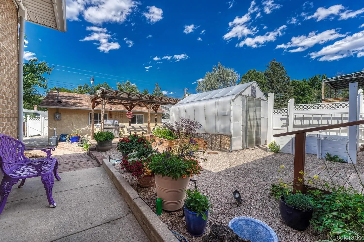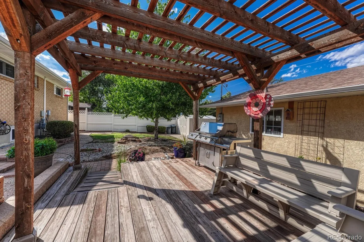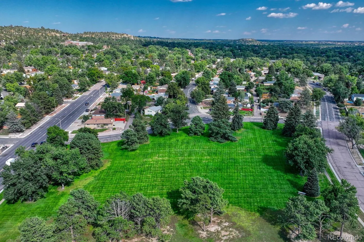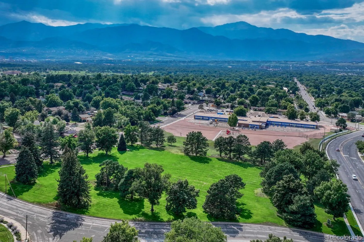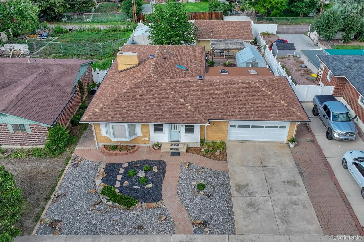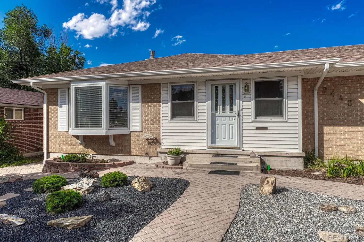Metro Denver Luxury Homes For Sale
Midway between Patty Jewett and Palmer Park is Highland Park! So convenient to hiking, downtown, and the highway, this established neighborhood features parks, schools, and expertly-crafted homes. Timeless brick ranch offers 4 CAR GARAGE PARKING with alley access, 4 beds, 3 baths, and cozy sunroom. MAIN LEVEL LIVING is yours with three beds, two baths, laundry room, and attached two car garage – all on main level. Central A/C and radiant in-floor heat on main level, PEX plumbing, nice quality vinyl windows, central vacuum, two gas fireplaces. Pikes Peak view from living room window seat! Main level is all wood floor and tile – no carpet on main level. Large entry foyer with built-in bench. Can lights in living and kitchen. Kitchen has newer appliances and opening skylight for natural light and fresh air. Primary bed has private half bath. Five-piece hall bath. Original occupant was the home builder who showcased different wall textures on the main level. Enclosed sun porch is heated, with vaulted ceilings, skylights, and can lights. Detached heated, lighted, insulated, and drywalled 24×26 garage has electricity and gated alley access. Great space for storage, hobbies, or easily renting for income! Explore ADU potential. Fenced yard includes greenhouse, shed, mature red maple, and raised garden beds with drip system. Entertaining space has pergola and natural gas grill included! Tour this yard and feel pride of ownership in every corner. Finished basement could become separate living quarters. It has two family rooms, one bedroom, 3/4 bath, and storage room beside bathroom. Easily re-envision it with two beds, one bath, one living room, and kitchenette – exterior access at top of stairs. Sold As-Is. Whether you’re seeking multi-generational living or simply a lovely home, you’ll enjoy this special property inside and out! A block to Audubon Park and Elementary. Convenient to UCCS. In the shadow of Palmer Park. A homey neighborhood to welcome you and your vision!

