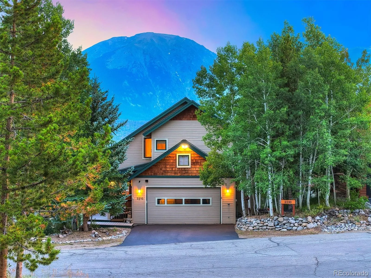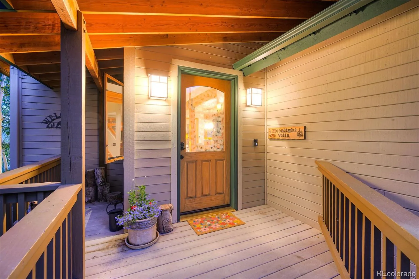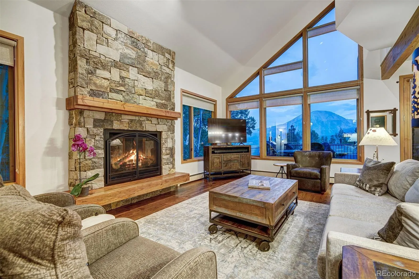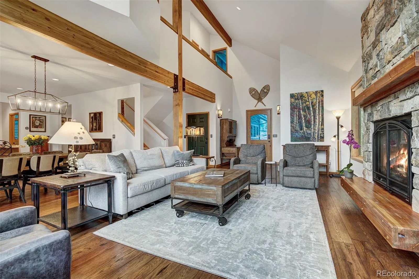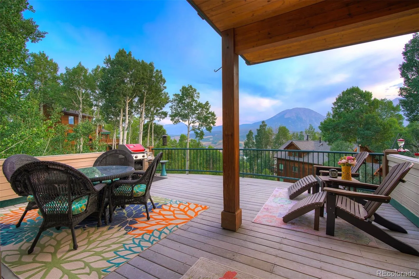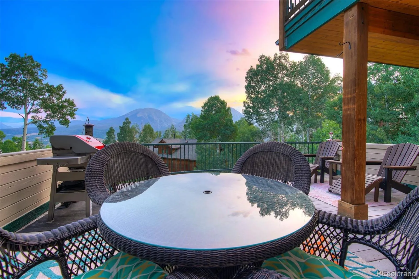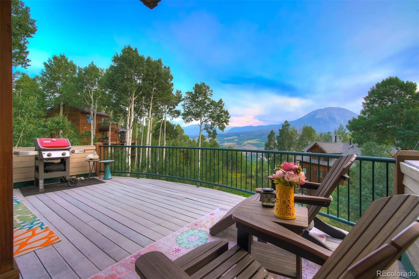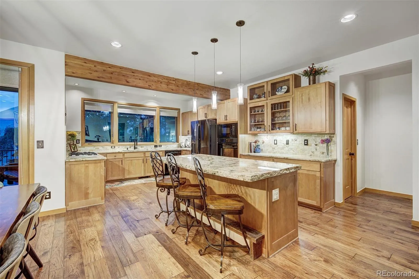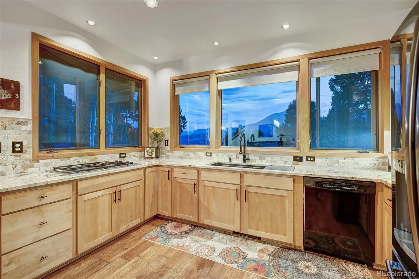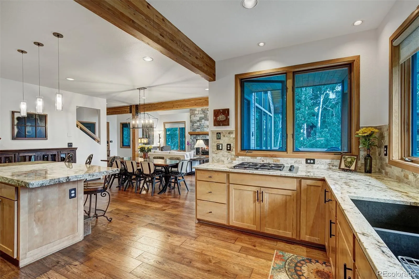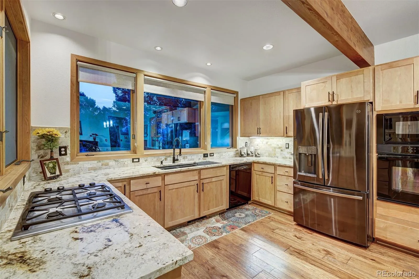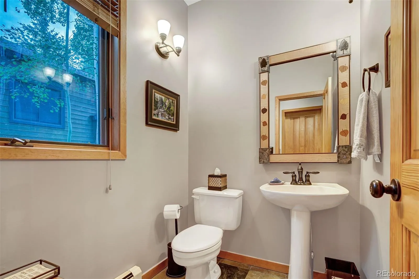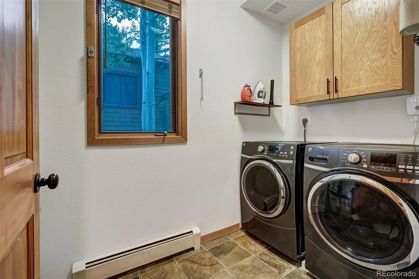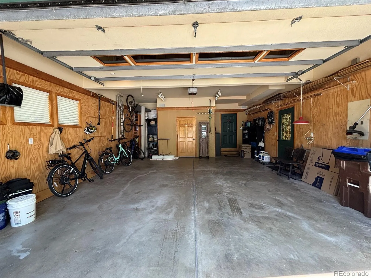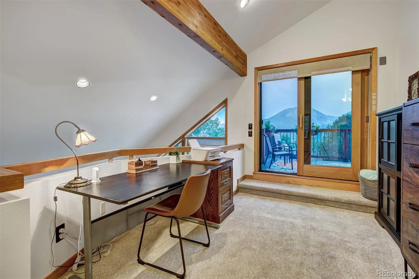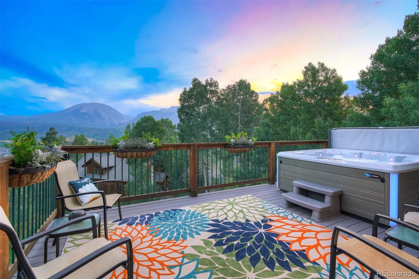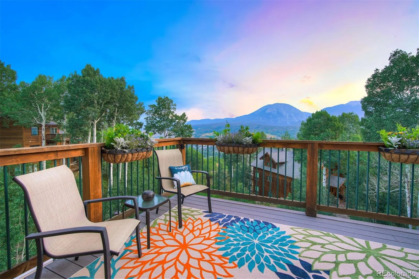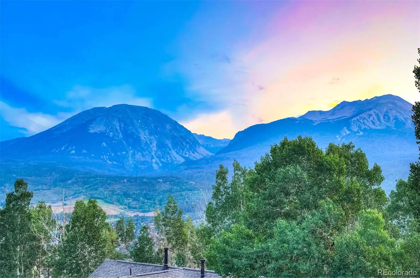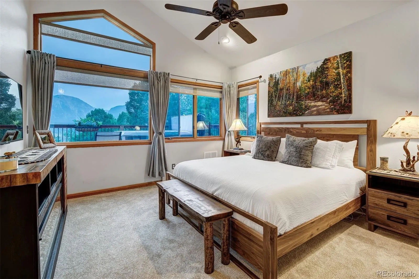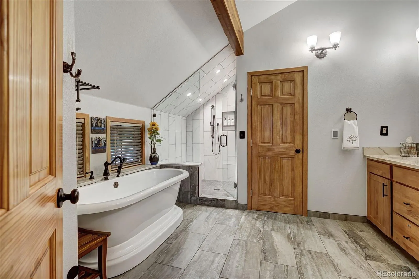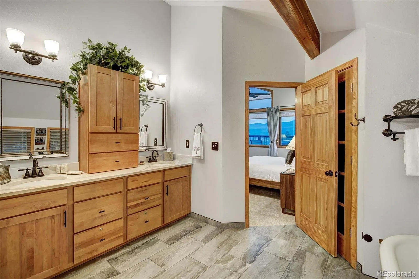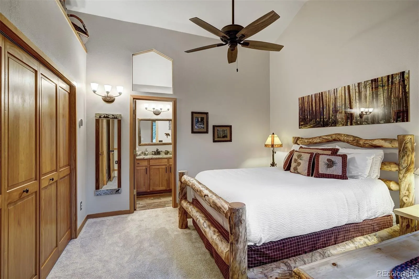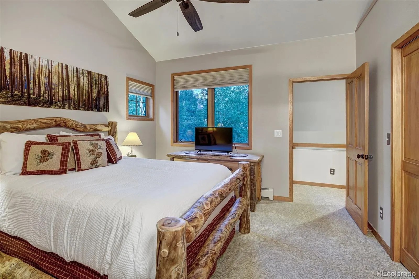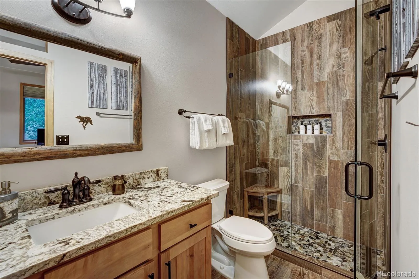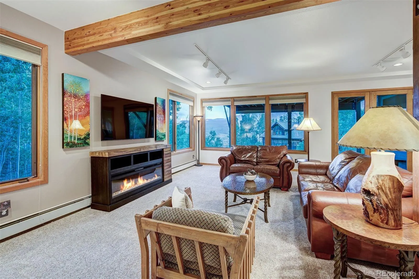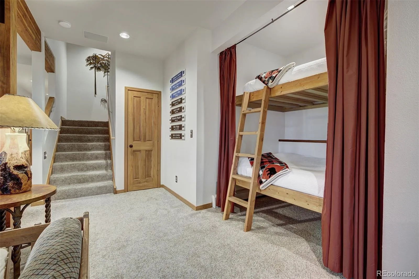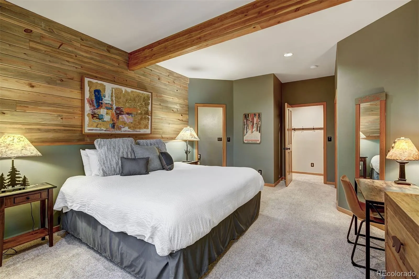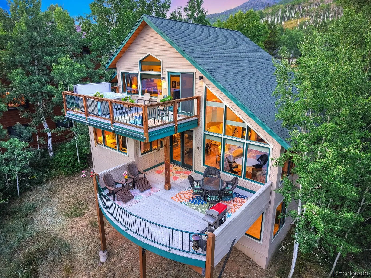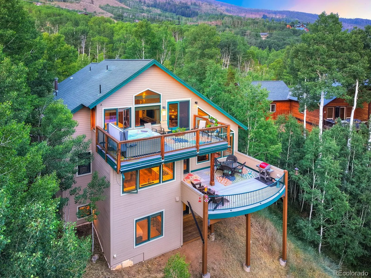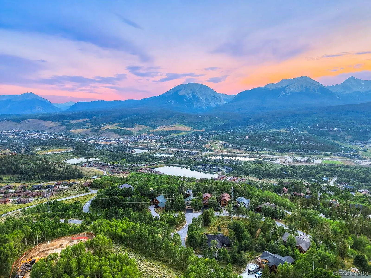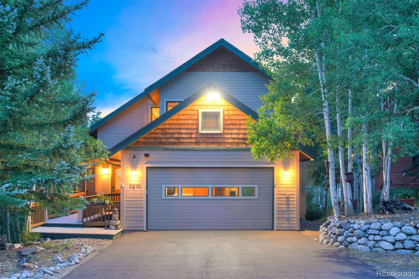Metro Denver Luxury Homes For Sale
The View House is back on the market at no fault of the seller! Experience the best of Colorado mountain living in this beautifully remodeled Silverthorne retreat, where every detail reflects the pride and care of its owners. Perched to capture sweeping mountain vistas, this home offers the expansive views you’ve been dreaming of—paired with multiple outdoor living spaces to savor them. Step outside and you’re on hiking trails that wind through the Rockies.
Inside, three bedrooms plus a bunk area and two large, inviting living spaces offer room for everyone, while the spacious kitchen is perfect for gathering. The private primary retreat is located off the loft that leads directly to the top-level deck—complete with a hot tub for soaking under the stars. Stylish 2019 updates bring warmth and elegance with hardwood floors installed in March 2020, granite countertops, and natural stone accents, all arranged in a layout that flows seamlessly from shared spaces to private nooks. The carpet on the upper level of the home was upgraded in August 2025.
Located in Silverthorne, a vibrant hub for arts, entertainment, and dining, this home is only 18 minutes away from Keystone and 25-40 minutes from five other world-class ski resorts, making it a year-round haven for adventure. Pickleball courts, tennis courts, skate parks, a community center, and many hiking trails are also nearby. End each day on the deck, letting the colors of a Rocky Mountain sunrise and sunsets remind you why this is more than just a home—it’s a lifestyle.

