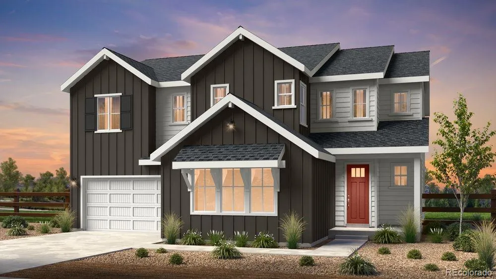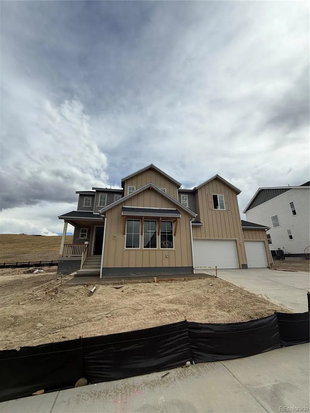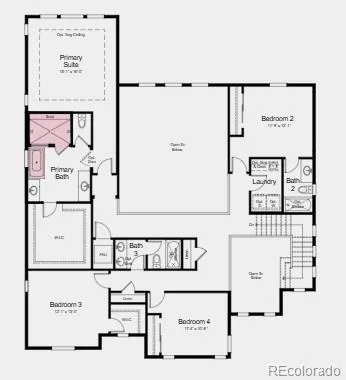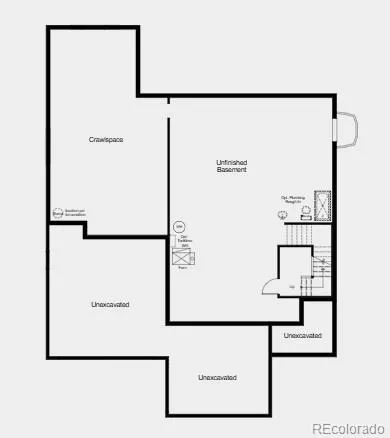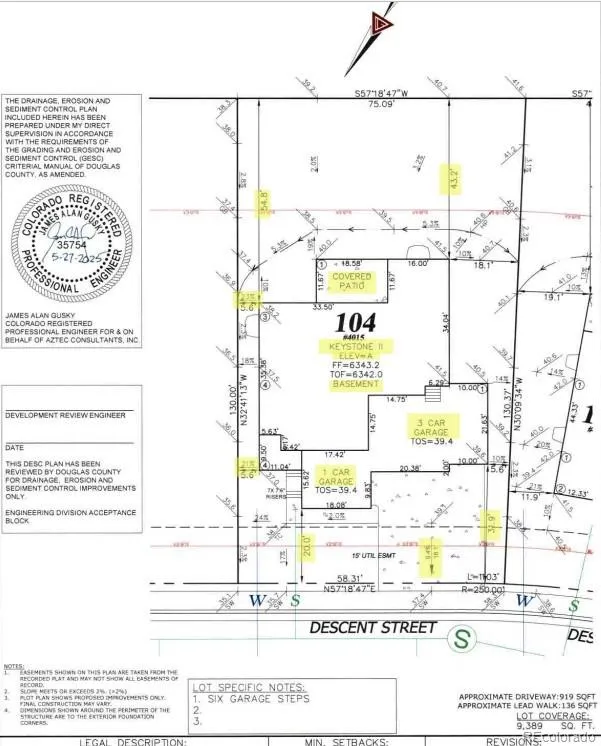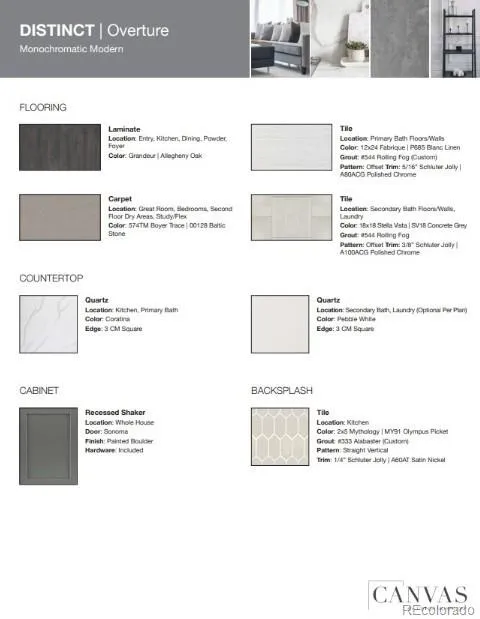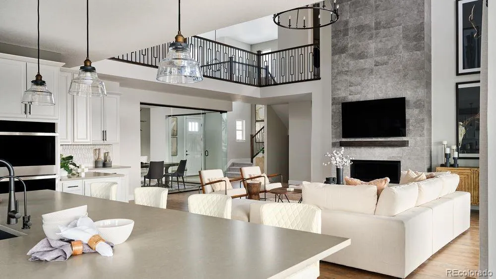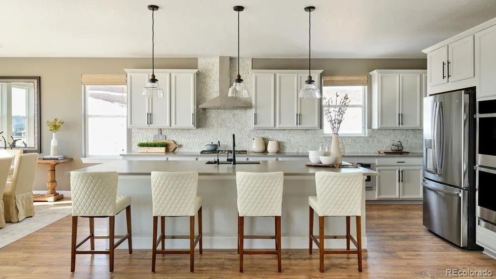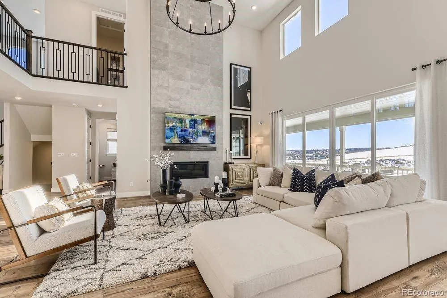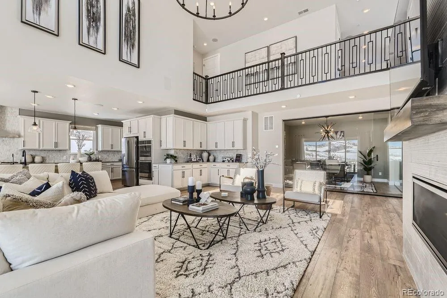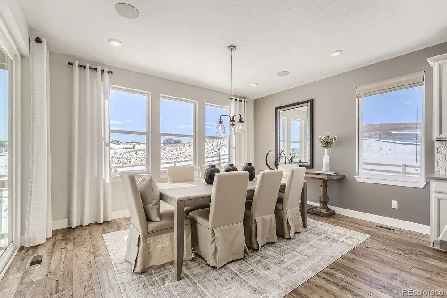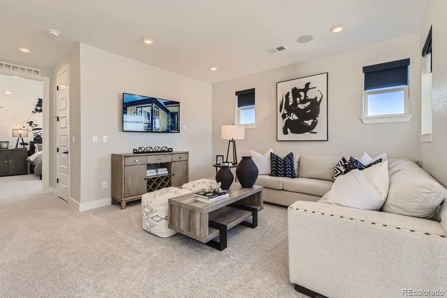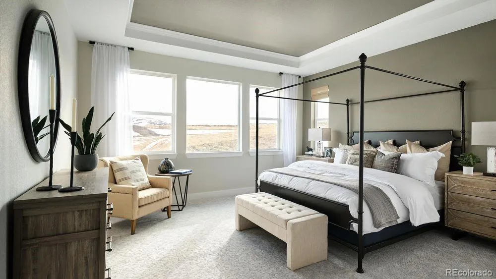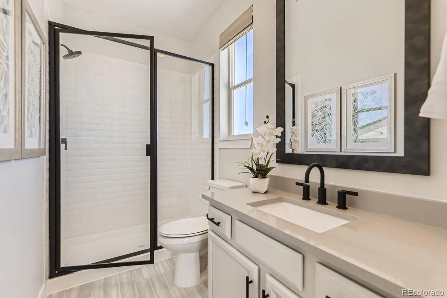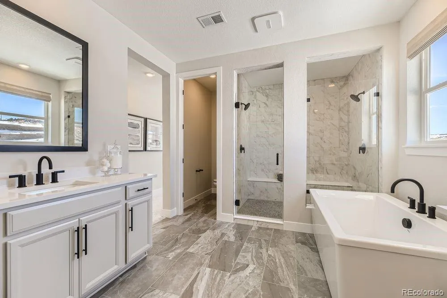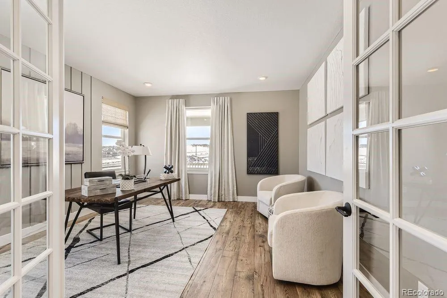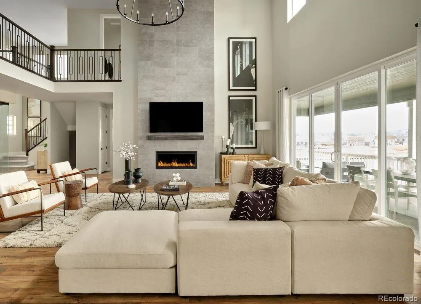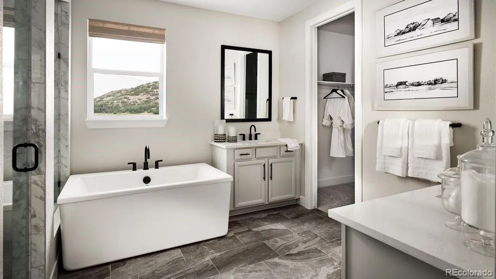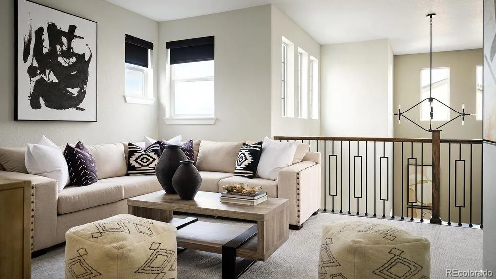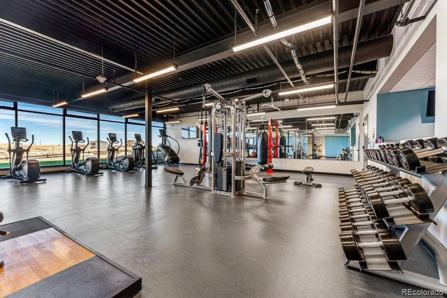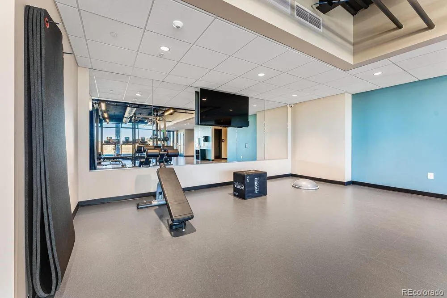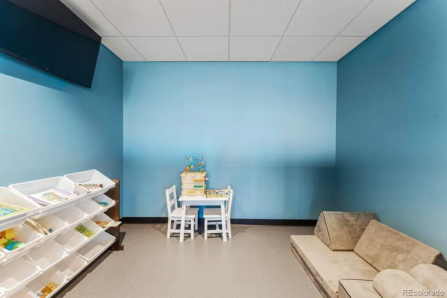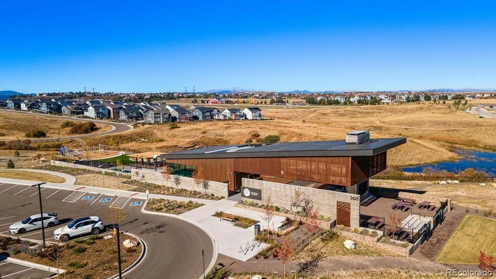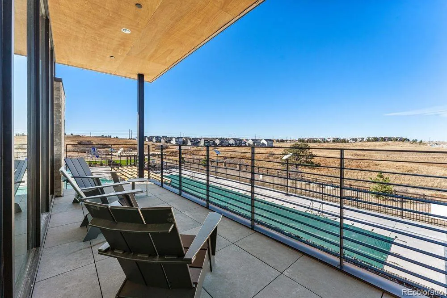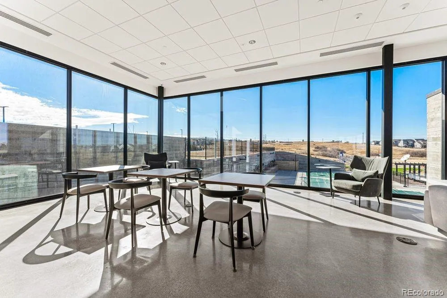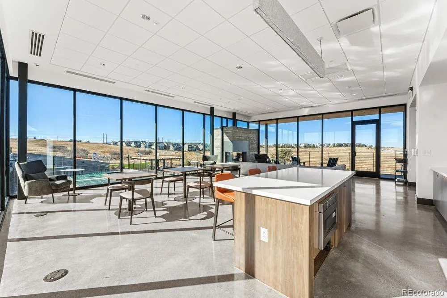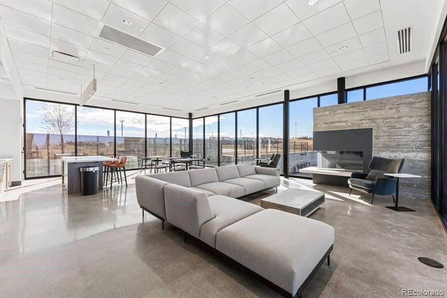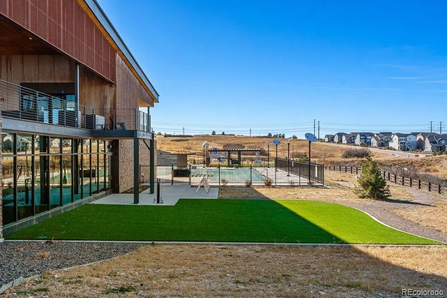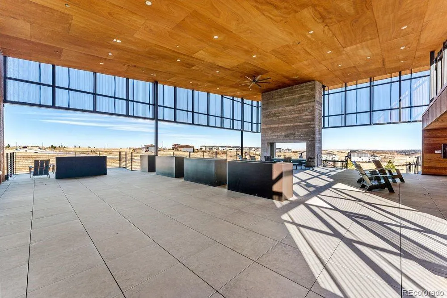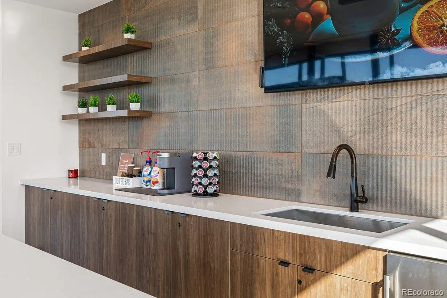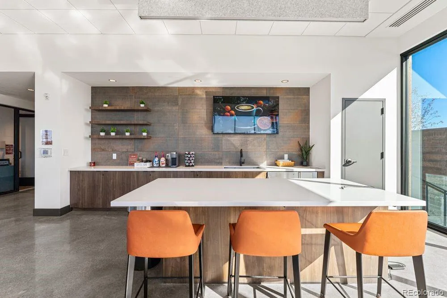Metro Denver Luxury Homes For Sale
What’s Special: Backs to Greenbelt | Larger Lot | 4-Car Garage
New Construction – October Completion! Built by America’s Most Trusted Homebuilder. Welcome to The at 4024 Decent Street in Macanta. Step into the charm of the Keystone II, where timeless elegance meets everyday comfort. This open-concept home welcomes you with a grand foyer and a formal dining room, blending classic design with modern flexibility. The great room features soaring vaulted ceilings and flows into a spacious kitchen with an eat-in island and a generous walk-in pantry. Upstairs, the layout offers space for everyone, with a luxurious primary suite and three additional bedrooms designed for both privacy and connection. Every detail is thoughtfully crafted to support how you live today. Castle Rock is a friendly and vibrant town full of things to do. Enjoy community events, outdoor concerts, and strolls through the charming downtown filled with cafes, shops, and restaurants. Take in sweeping views of the Rocky Mountains, Castle Rock, and surrounding open space for a sense of peace and connection to nature. At Macanta, over 1,000 acres of preserved open space and trails invite you to hike, bike, and explore right outside your door. The Spoke, Macanta’s amenity center, features a 1,500 sq. ft. fitness center with Peloton bikes, co-working spaces, outdoor pools, cabanas, and direct access to the trail system. You’re just 2 miles from I-25 and close to it all—13 miles to E-470, 18 miles to the DTC, and 29 miles to downtown Denver. Additional Highlights Include: sliding glass doors, shower at bath 2, modern fireplace, 4 car garage, double glass door at study/flex, and covered outdoor living with plumbing rough in at basement. Photos are for Representative Purposes Only. MLS#3467943

