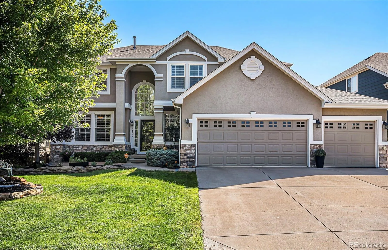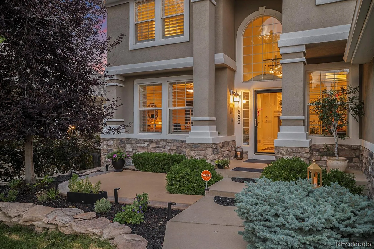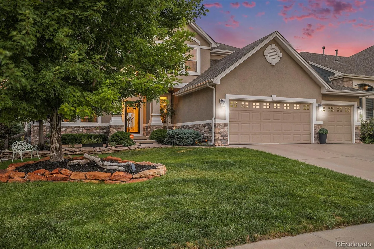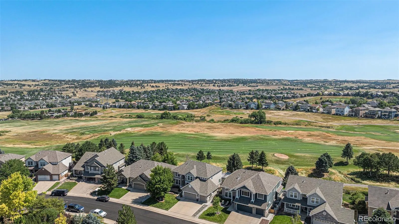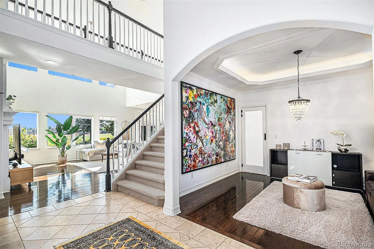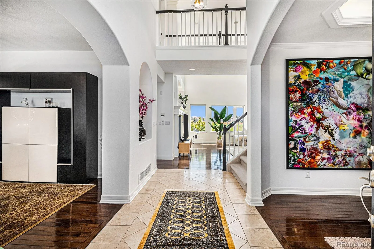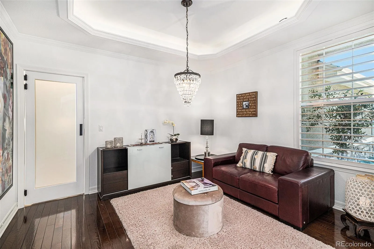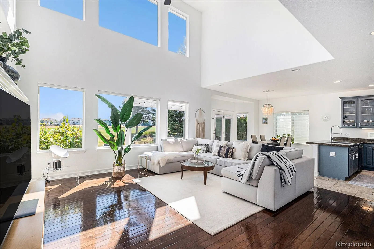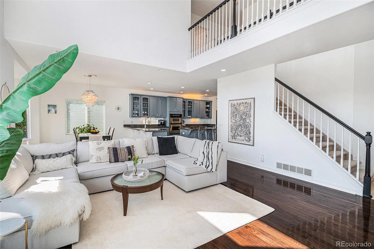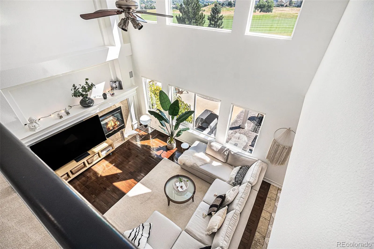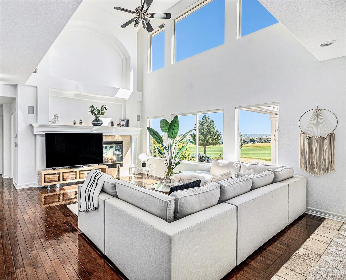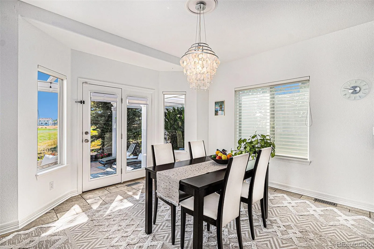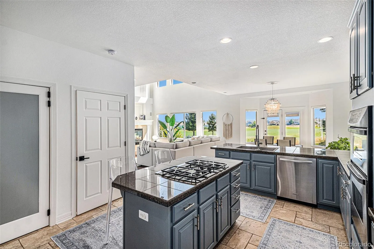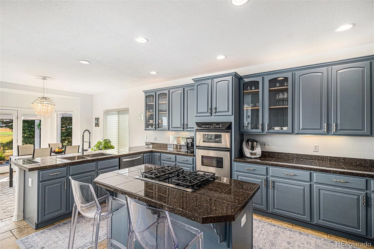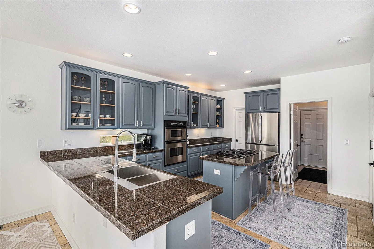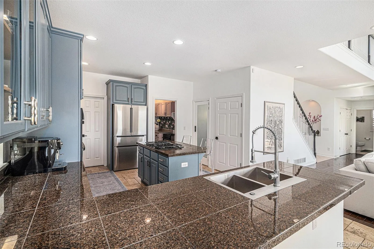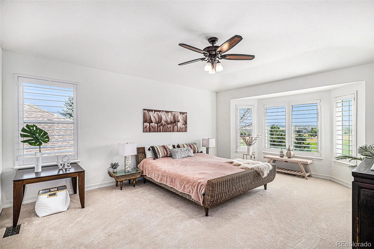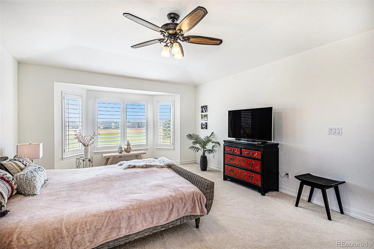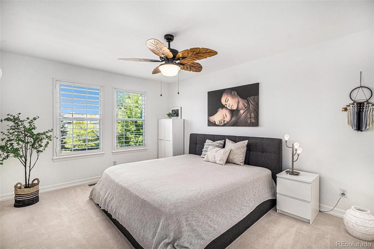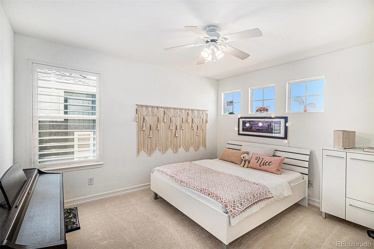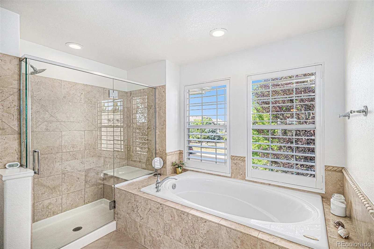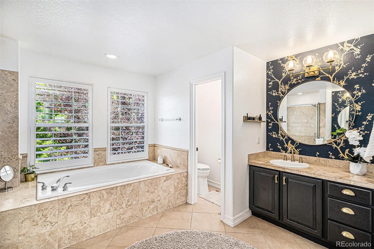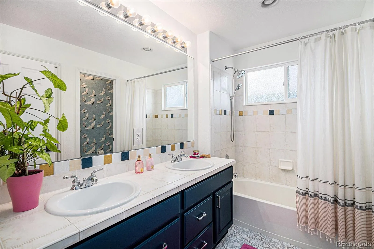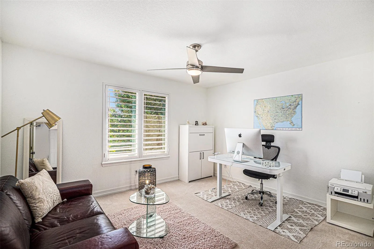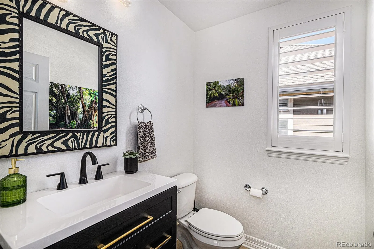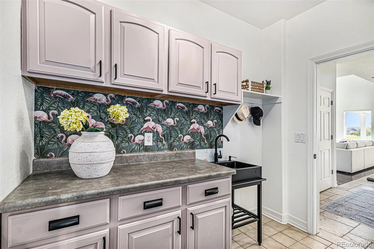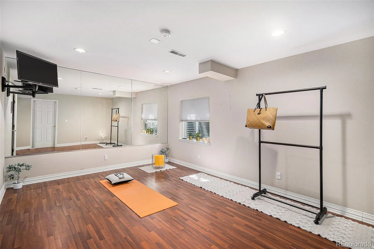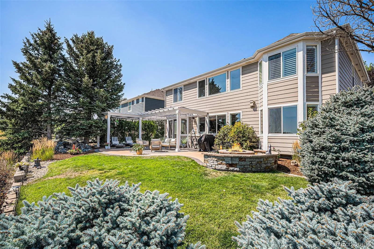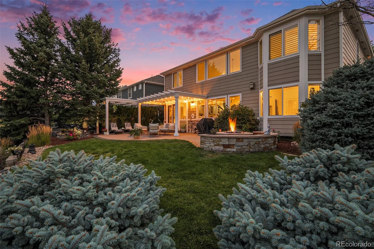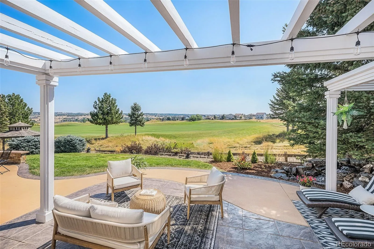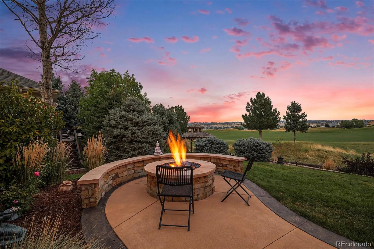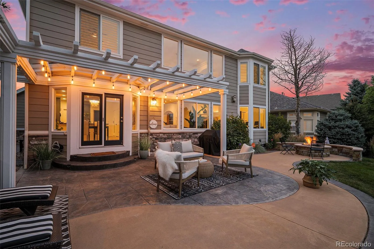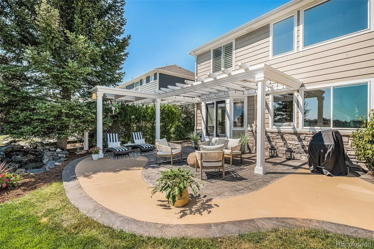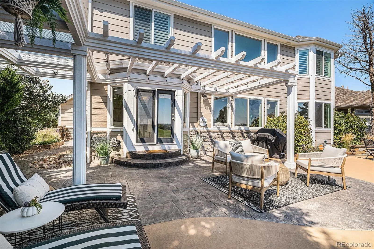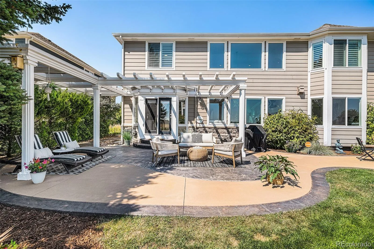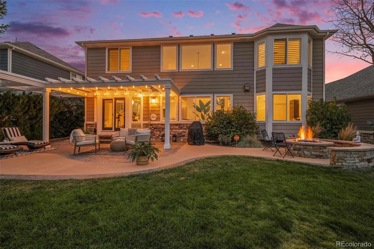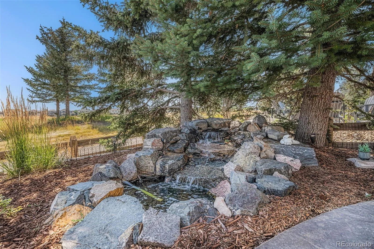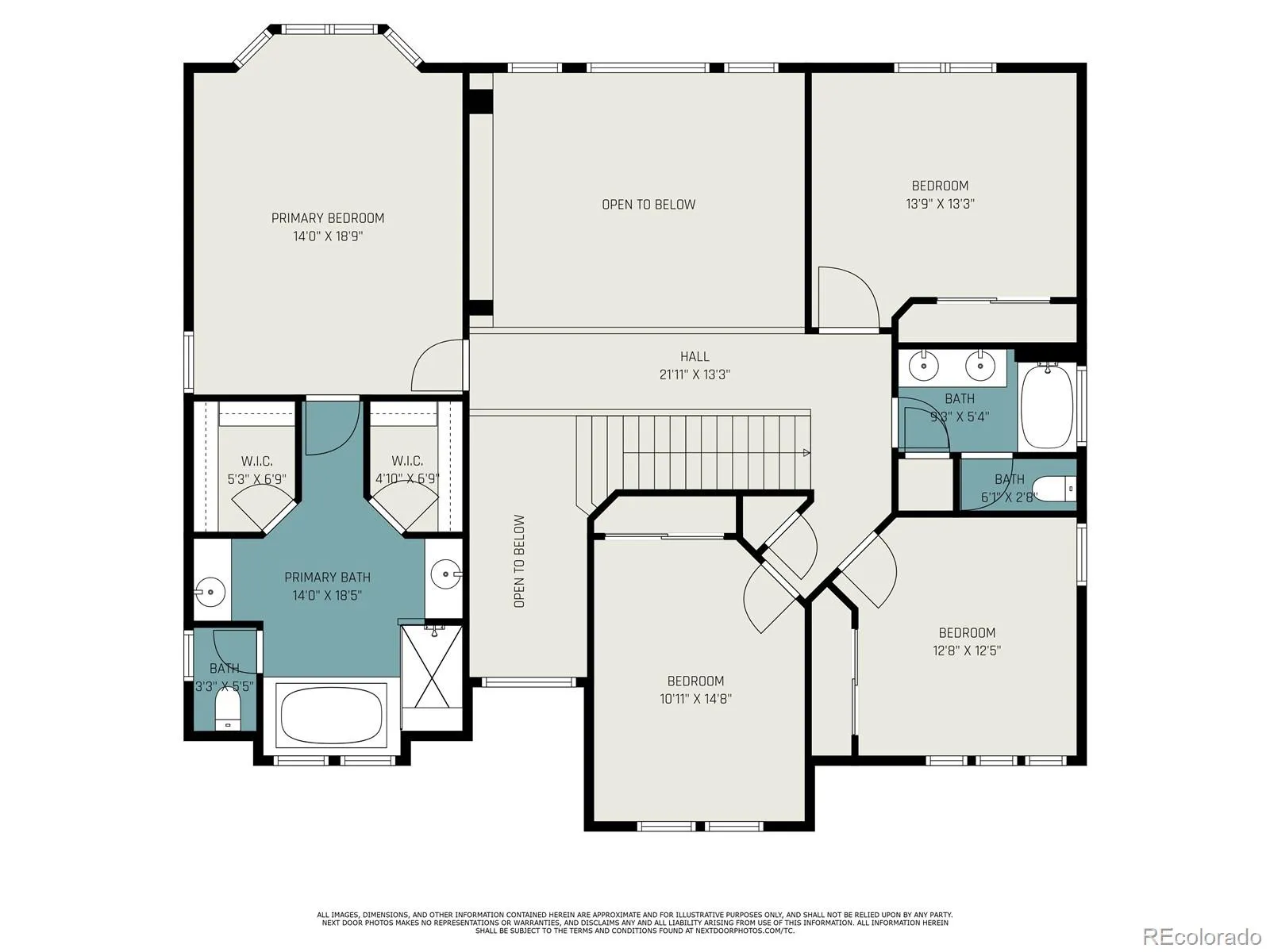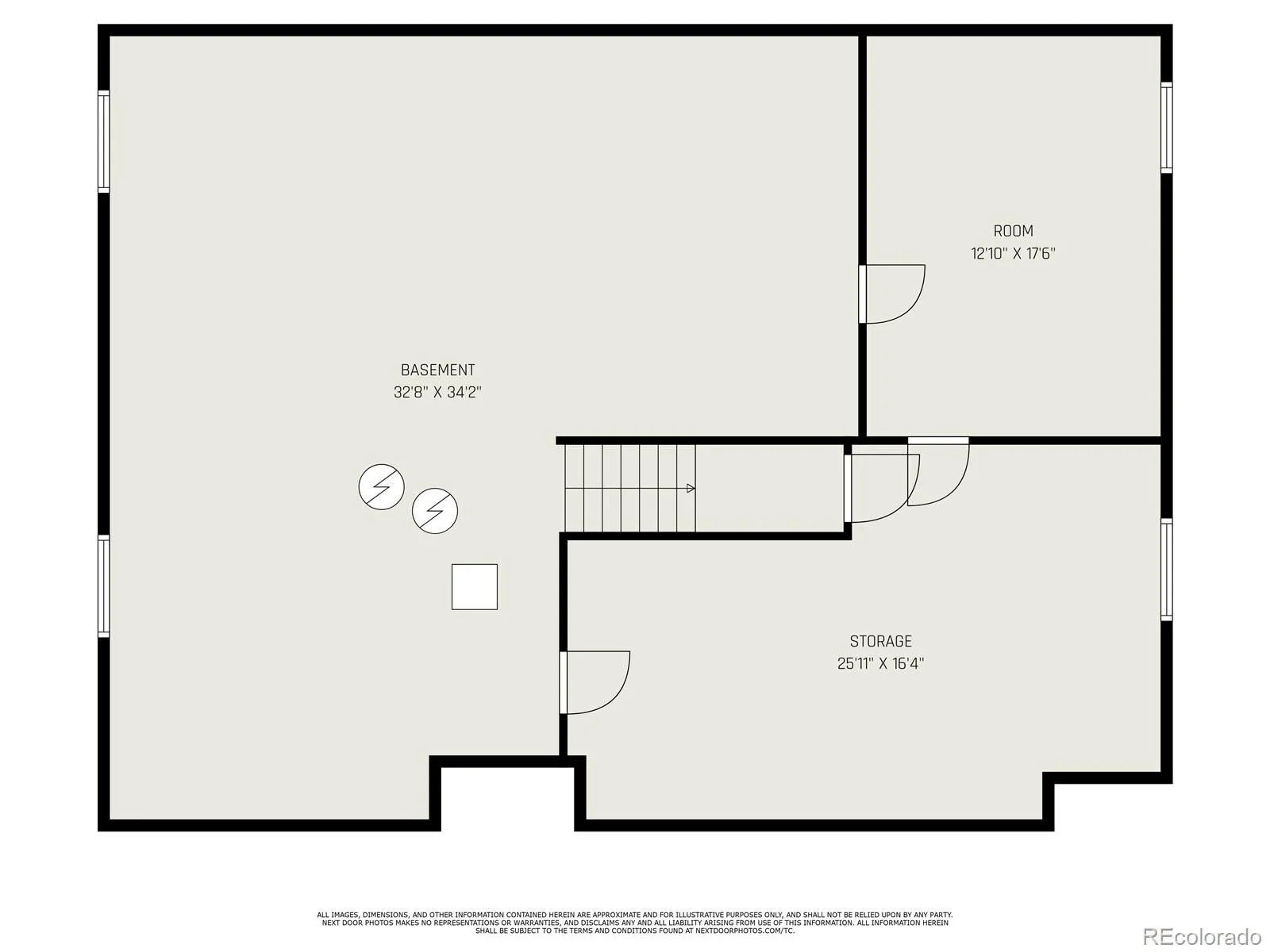Metro Denver Luxury Homes For Sale
Stunning Golf Course Views and $10,000 SELLER CONCESSION FOR BUYER TO USE TOWARDS AN INTEREST RATE BUY DOWN OR CLOSING COSTS! Incredibly renovated home at Black Bear Golf Course with over $100K in Upgrades. Welcome to a rare opportunity to own a truly exceptional golf course residence—where luxury, comfort, and breathtaking views come together in perfect harmony. This home delivers the wow factor from the moment you step inside, offering unforgettable, unobstructed fairway vistas. No detail has been overlooked. Enjoy the benefits of fresh designer paint, high-end plantation shutters, a brand-new washer, dryer and refrigerator, completely updated kitchen, laundry, and bathrooms and so much more. Custom hardware and modern lighting elevate every room, creating a refined atmosphere that feels both inviting and undeniably high-end. Designed to enhance your lifestyle, this home features spacious living areas including a dedicated office for productivity, an intimate lounge perfect for unwinding and a private gym. Step outside to your pergola-covered patio and savor peaceful mornings surrounded by golf course views, lush greenery and golden sunrises. The backyard is a true showstopper—boasting a tranquil waterfall, fire pit, and beautifully crafted outdoor living spaces ideal for entertaining or enjoying serene evenings under the stars. Here, buyers experience an elevated, tranquil lifestyle with expansive fairway vistas while staying just moments from clubhouses, fine dining, the Fika Coffee House, scenic trails, top rated Douglas County schools – and it’s just moments away from downtown Parker. Schedule your private showing today and experience the serenity and breathtaking views for yourself.

