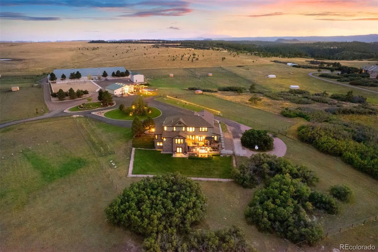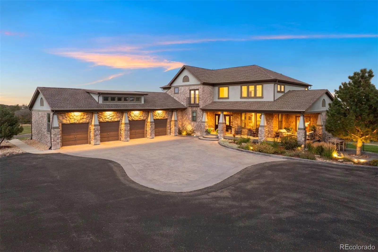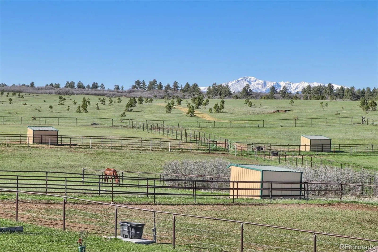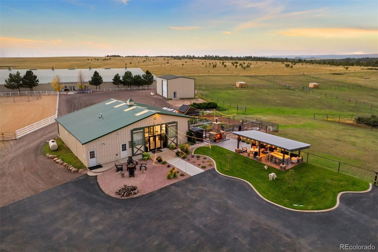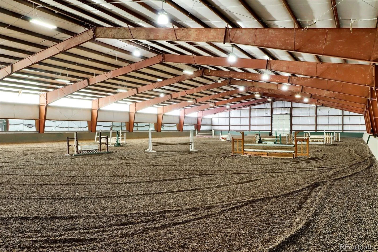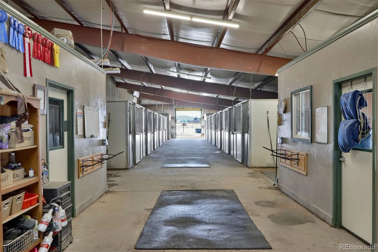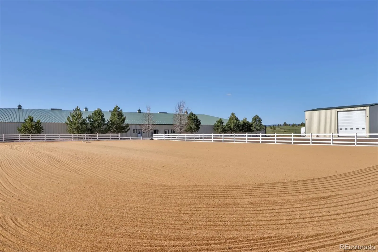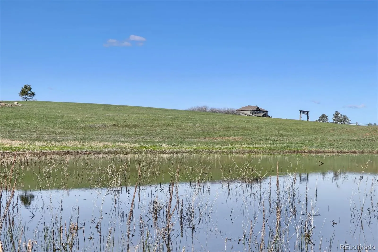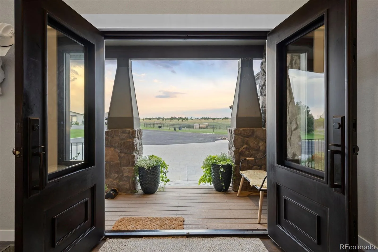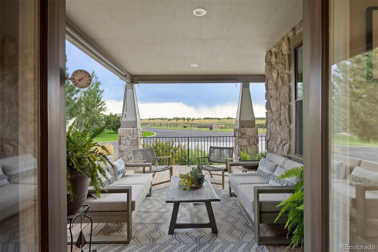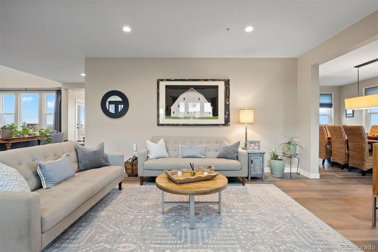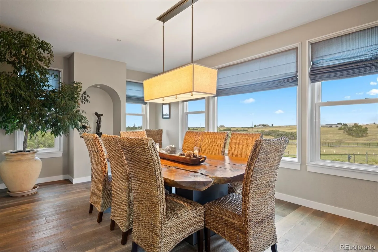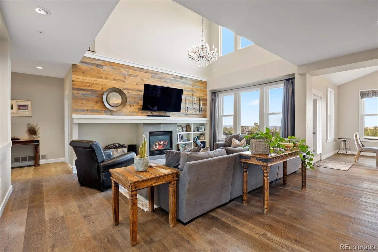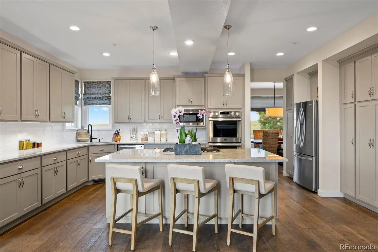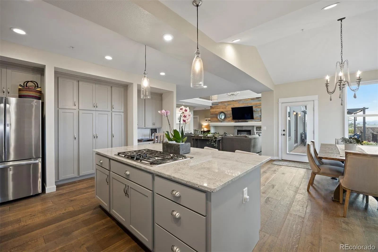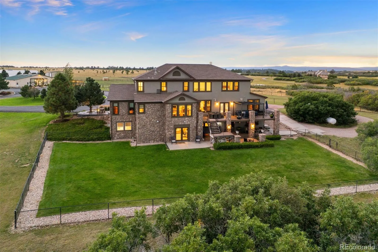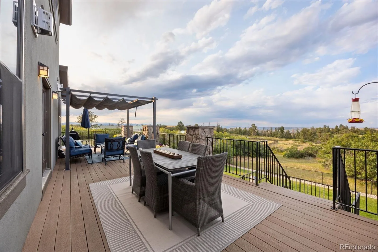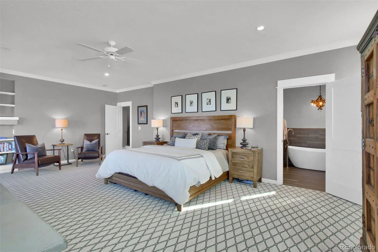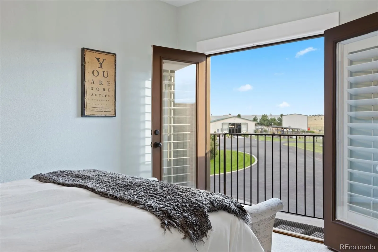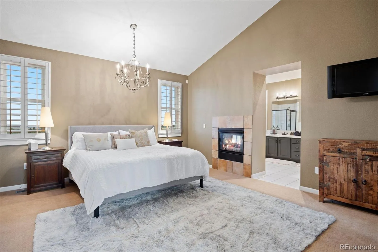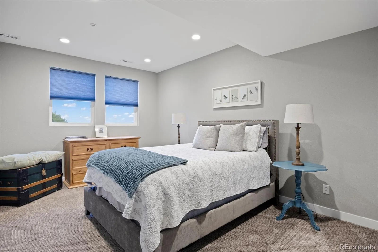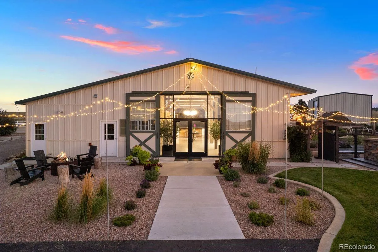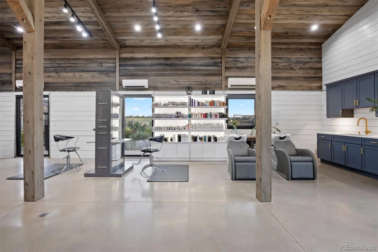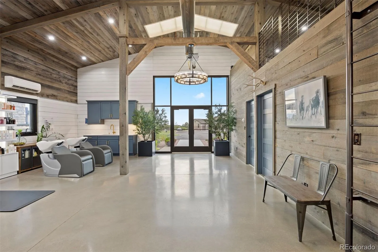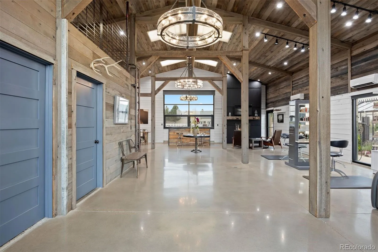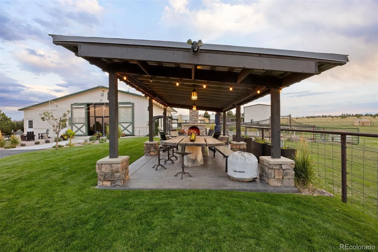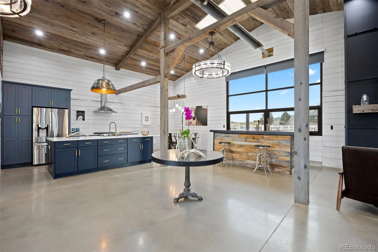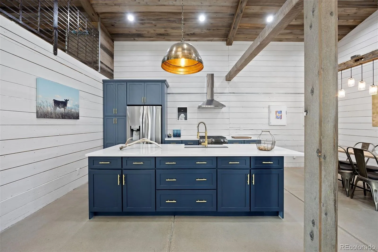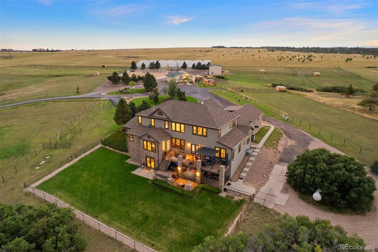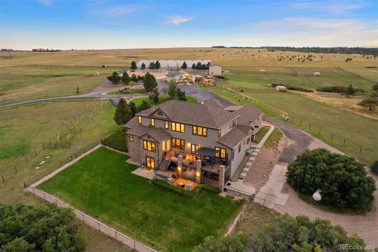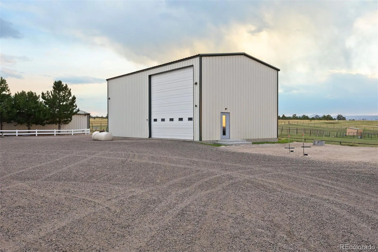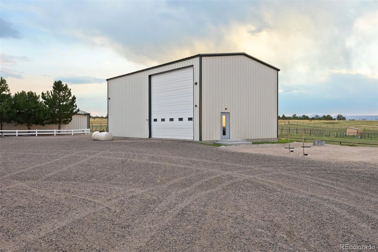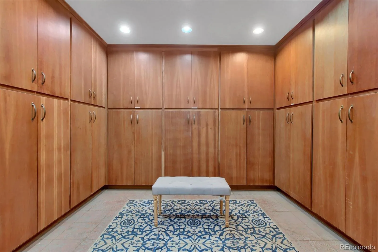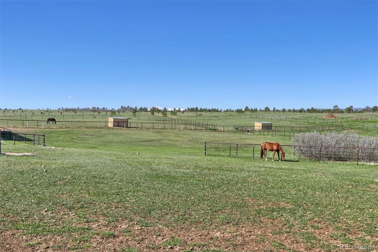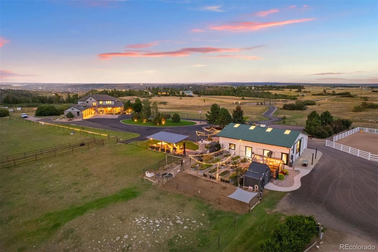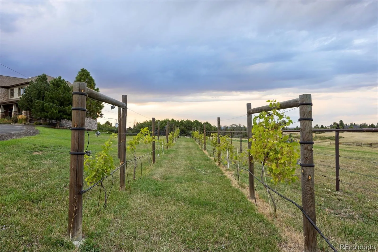Metro Denver Luxury Homes For Sale
Nestled in the heart of Douglas County, you’ll find an exquisite equestrian estate that spans a breathtaking 35 acres. From every corner of the property, the panoramic front range views are nothing short of spectacular. Adding to its allure, the estate is bordered by 8,800 additional acres of conservation land to the south, creating a vast expanse of natural beauty and privacy! This unique farm-to-table living experience includes a variety of charming features such as chickens, cows, lush gardens, and a vineyard. The main house is a showcase of luxury and comfort. Includes 6 bedrooms and 8 baths in 7,063 finished square feet. For guests or ranch hands, there’s a fully equipped 900 sq ft apartment in the lower level walkout. Throughout the home, designer upgrades abound. The main living area features wide plank French Oak floors finished with hard wax oil for durability, and fresh paint throughout. The estate includes two primary bedroom suites one on the main floor and one upstairs, two spacious family rooms, and a 4-car garage. Equestrian enthusiasts will appreciate the immaculate Olympic size indoor arena (110′ x 225′), connected to a 22-stall barn complete with radiant heat flooring. The barn also has an outdoor arena, automated water systems, tack room, office, and a viewing lounge that overlooks the indoor arena, along with two bathrooms. The property also boasts an additional 1,600 sq. ft. 6-stall barn that has been renovated and creatively repurposed into a chic 2-chair hair salon. This space includes a cozy bedroom, a 3/4 bath, a loft bedroom, a kitchen w/ dining space, a bar/lounge with fireplace, + access to an outdoor seating area with large fireplace. The estate is equipped with a commercial well and has adjudicated water rights, ensuring a reliable and sustainable water supply. Whether for personal enjoyment or professional endeavors, this Douglas County estate offers an unparalleled blend of luxury, functionality, flexibility and natural beauty.


