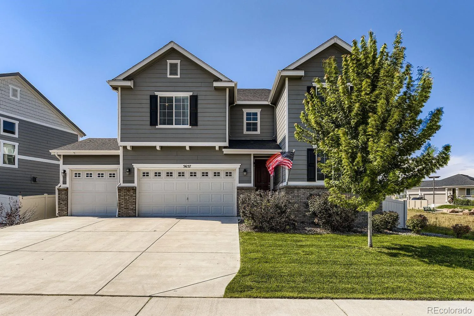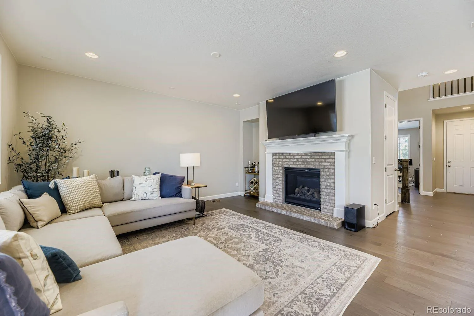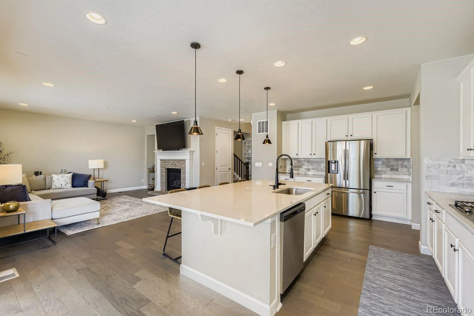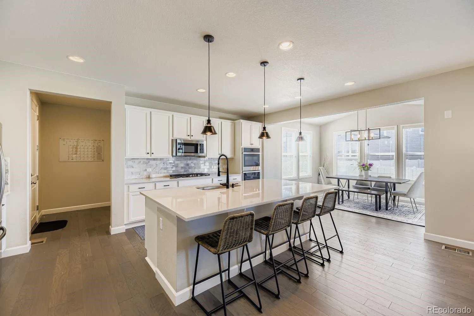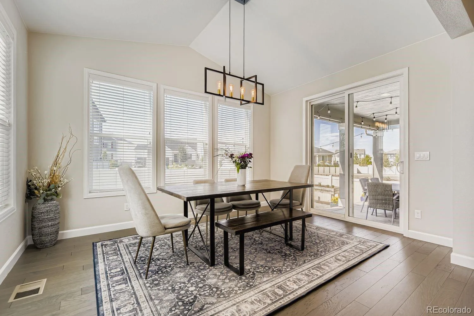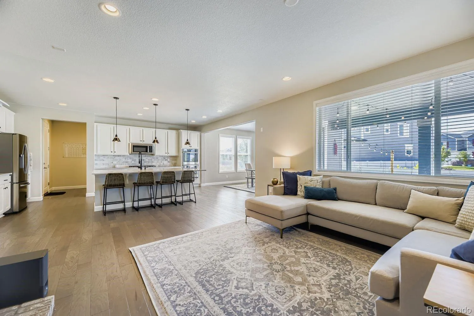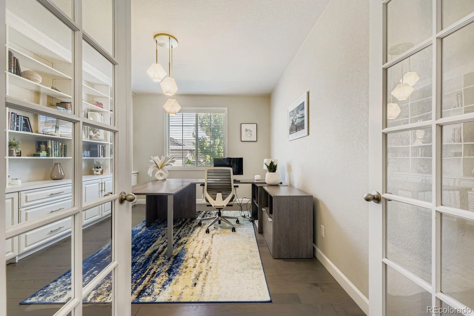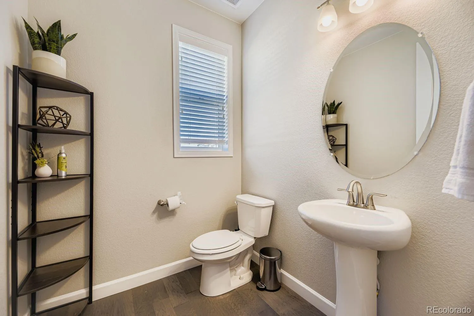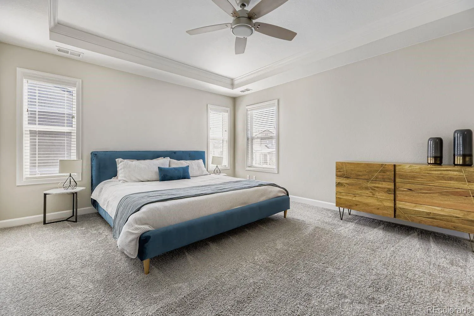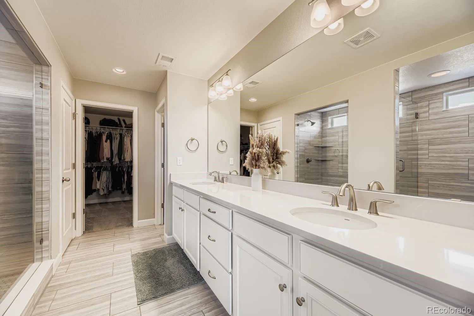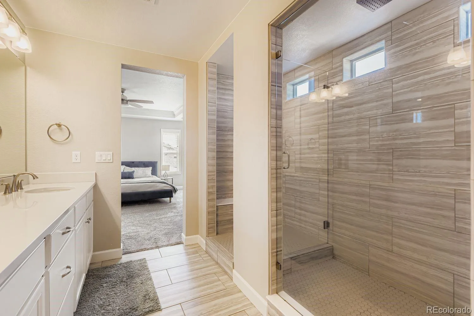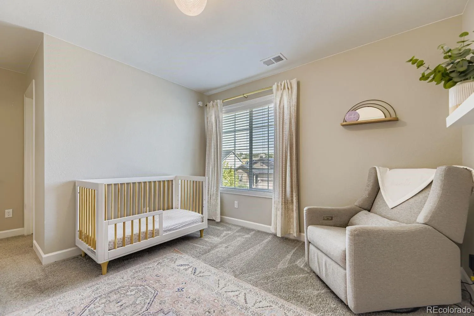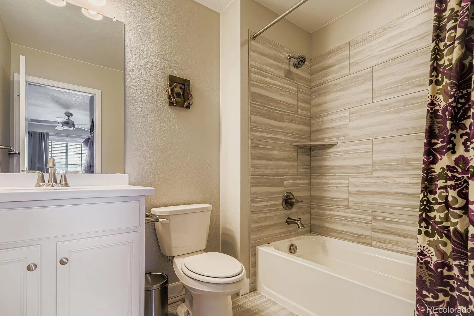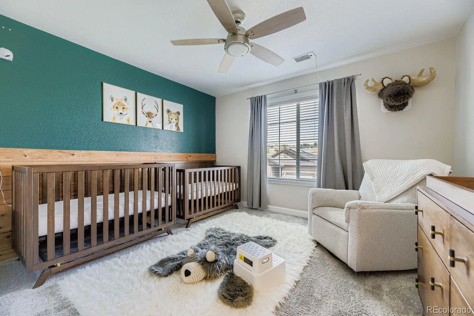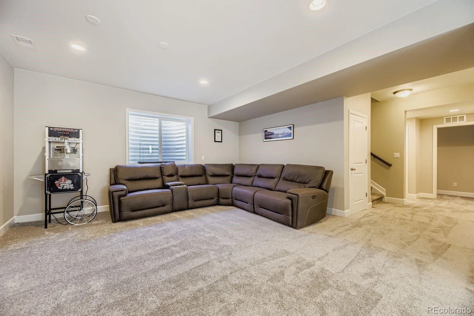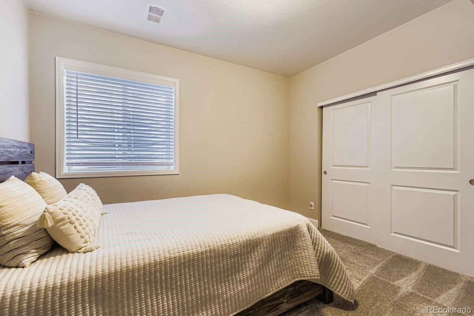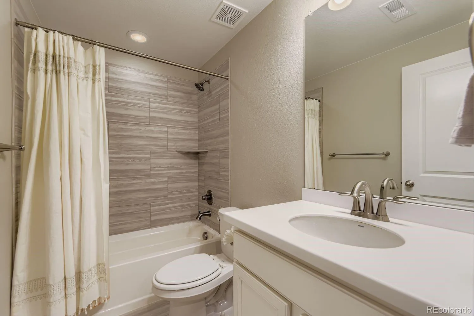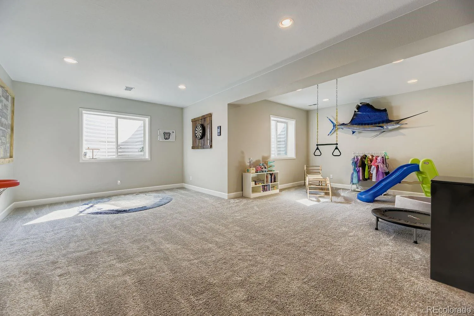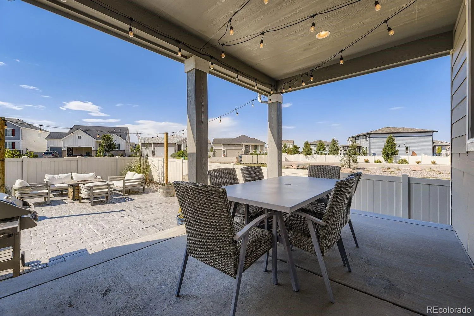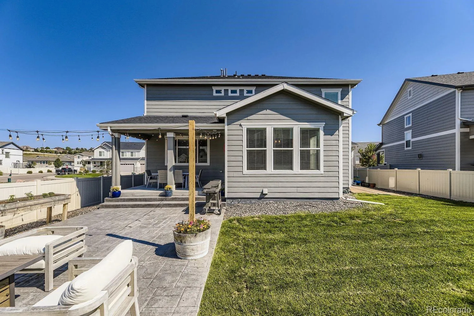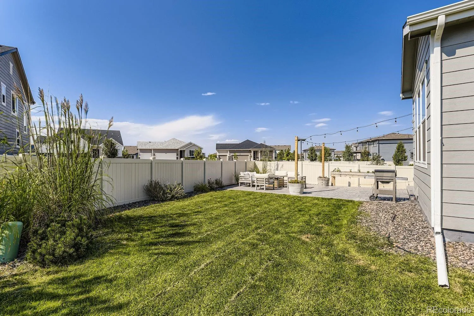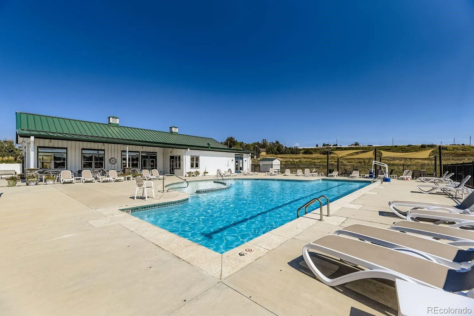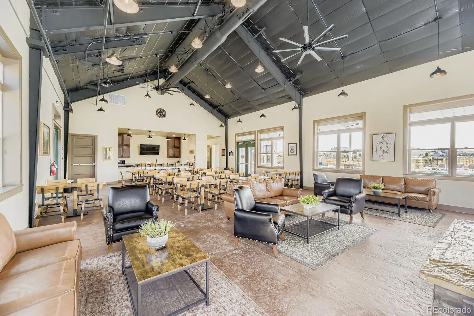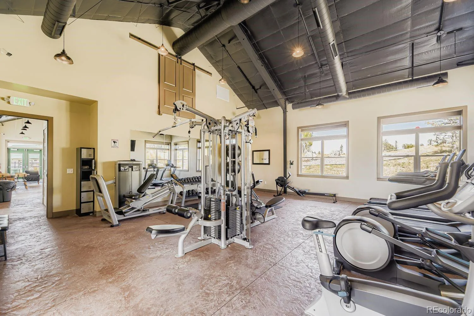Metro Denver Luxury Homes For Sale
Discover elegance and functionality in this meticulously designed home built for modern family life. The expansive vaulted great room, sunroom, and open gourmet kitchen flow effortlessly, making everyday living or entertaining a breeze. The private office sits right off of the entry and gives a bright and spacious place to work. Step inside from the the 3-car garage and you’ll find a generous mudroom and oversized pantry which bring efficiency and ample storage space to the home.
Upstairs, the loft and walk-in closets offer comfort and storage, and the luxurious primary suite, with its spa-like shower and ample closet space, brings a hotel-like feel to everyday living. Downstairs, the fully finished basement with rec room, bedroom, and full bath adds versatility for guests, play, or productivity.
Nestled on a large corner lot backing to a park, this home makes outdoor living effortless, with a covered patio perfect for relaxing or entertaining.
As a part of the Stone Creek Ranch community, this home comes with access to a range of exceptional neighborhood amenities designed for an active and connected lifestyle. Residents enjoy exclusive use of the community clubhouse, a beautifully maintained hub that features a fully equipped fitness center. The resort-style outdoor pool provides a perfect place to cool off on hot summer days, with ample space for lounging and socializing.
For families and outdoor enthusiasts, the neighborhood park and green spaces offer walking trails, playgrounds, and open areas for gathering, play, or simply enjoying the Colorado sunshine. With community events and a welcoming atmosphere, Stone Creek Ranch is more than just a neighborhood, it’s a lifestyle.

