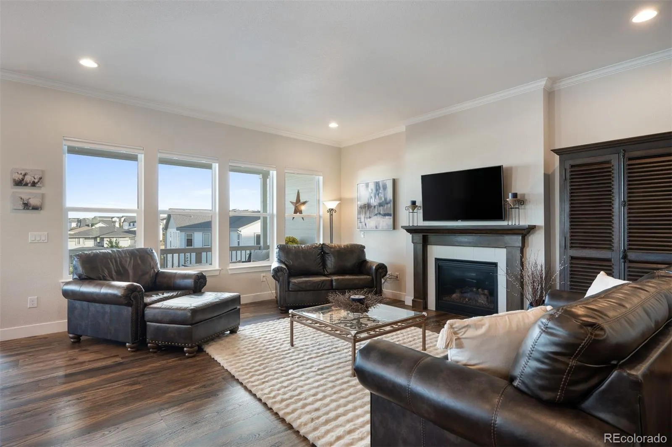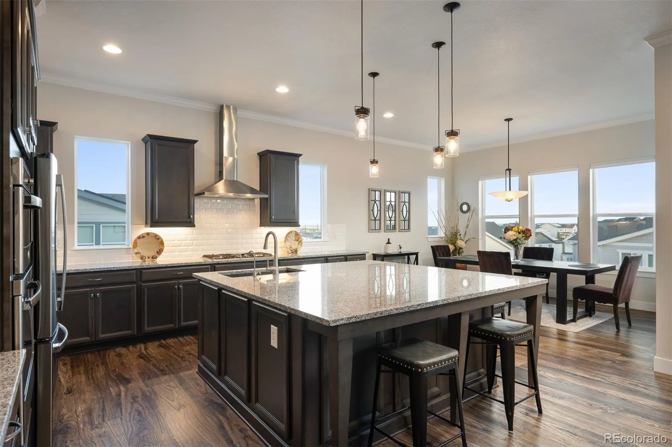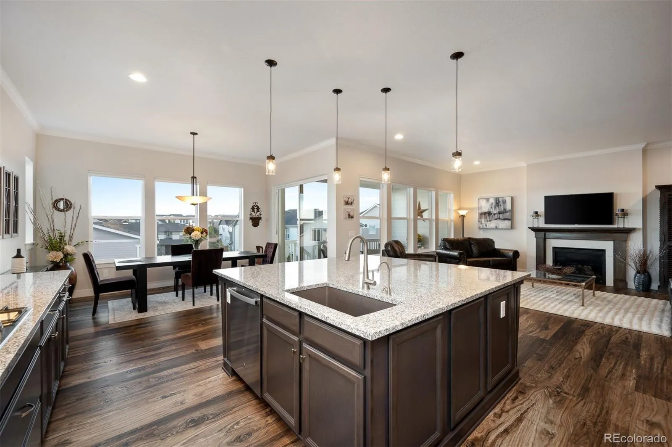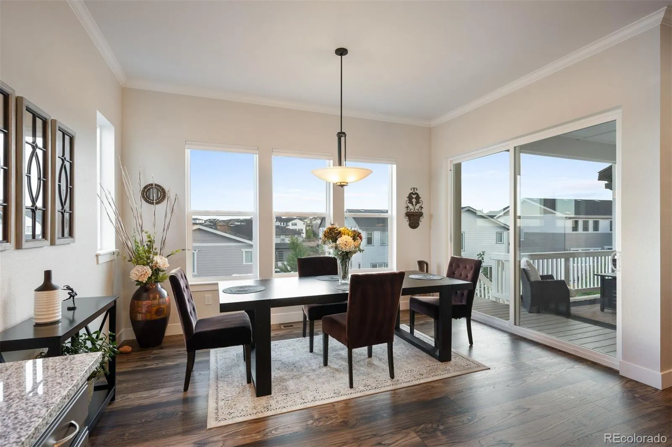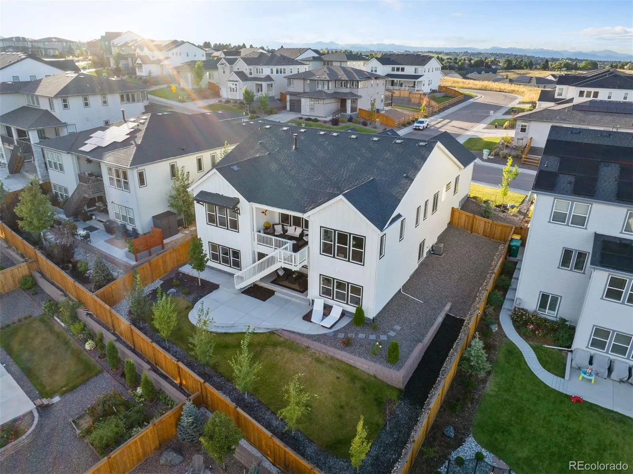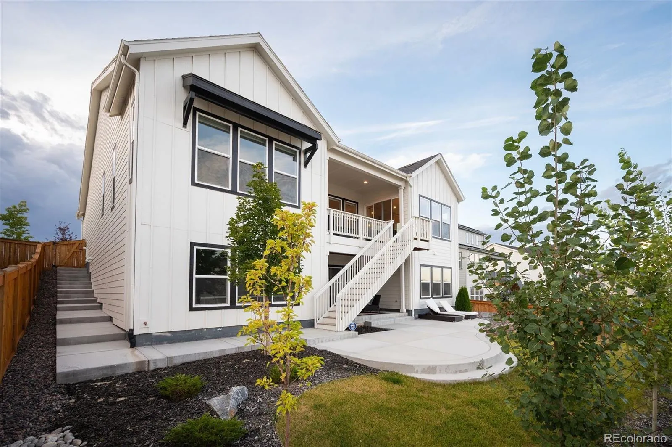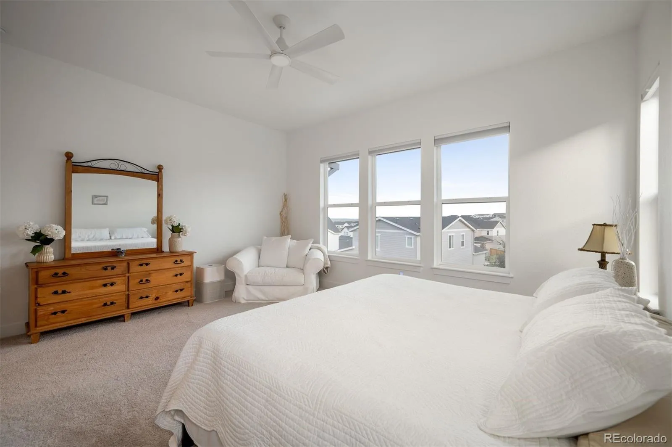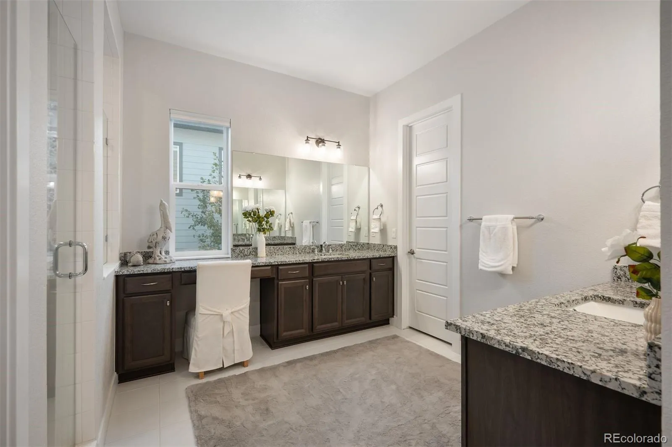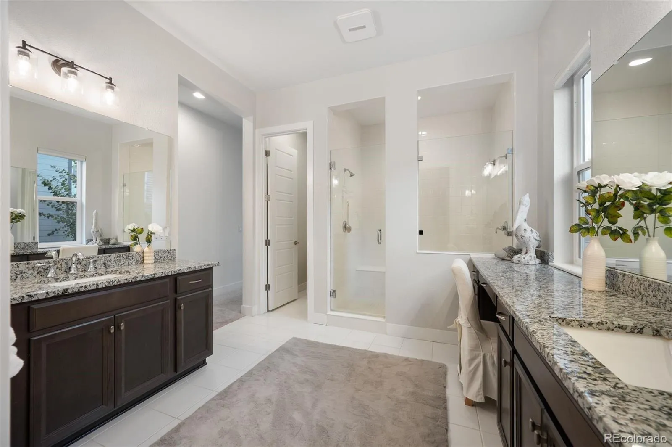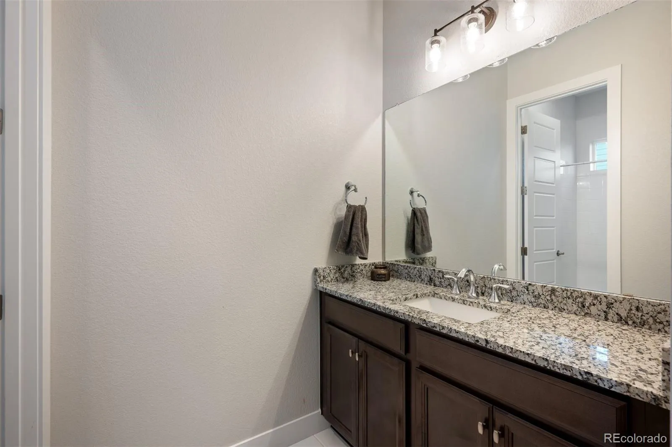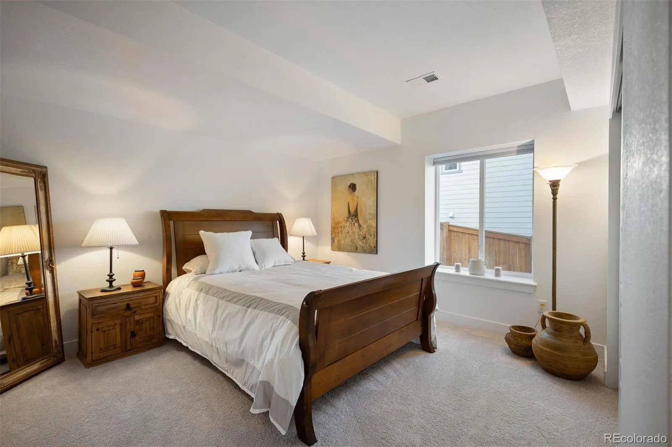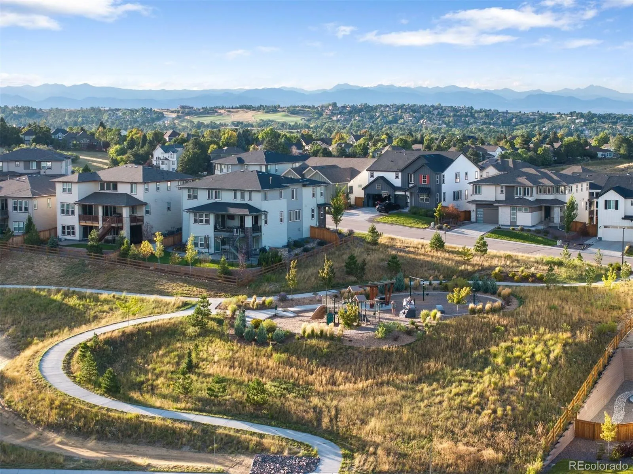Metro Denver Luxury Homes For Sale
RARE – MAIN FLOOR Primary & Living, 3 CAR GARAGE & WALK OUT BASEMENT: Taylor Morrison’s TOP FLOOR PLAN in METICULOUS CONDITION w/TONS OF UPGRADES. Perched at the Top of the Hill/Neighborhood- Views, Light and Serenity embrace the Spacious Rooms designed for Entertaining at all stages of life. Oversized Windows & High Ceilings on Both Floors. CHEF’s ISLAND KITCHEN includes Ample Countertops, Top Grade Cabinetry w/ Rolling Drawers, Dual Ovens, Gas Range w/ Hood, Rolling Drawers & Walk in Pantry – Opens to Living Room with Grand Fireplace, Dining Room & Deck with gas access for Grill/Firepit. Luxurious Primary Suite hosts private entry, Massive Closet & Sprawling Bathroom designed with 2 Upgraded Vanity Systems & Dual Head Glass Shower.
Lower Level offers brilliant main level light/lifestyle with High Ceilings, Oversized Windows & Walk out to Backyard. The Spacious Rooms for entertaining continue with 2 Bedrooms, Full Bath, Recreation Area and 100s of feet for storage. 3 Car Garage includes recently finished drywall & floor sealant.
Over $100,000 in improvements since 2022 include: Paver Accents in Front Drive + Walkways. Professional Designed and Installed Landscaping in Front-Back Yard, Window Treatments, Water Filtration, Crown Molding, Main Garage Drywall & Floor Sealant.
TOP SCHOOLS: Zoned for 5 STAR Elementary, Middle and High Schools per SchoolDigger!!




