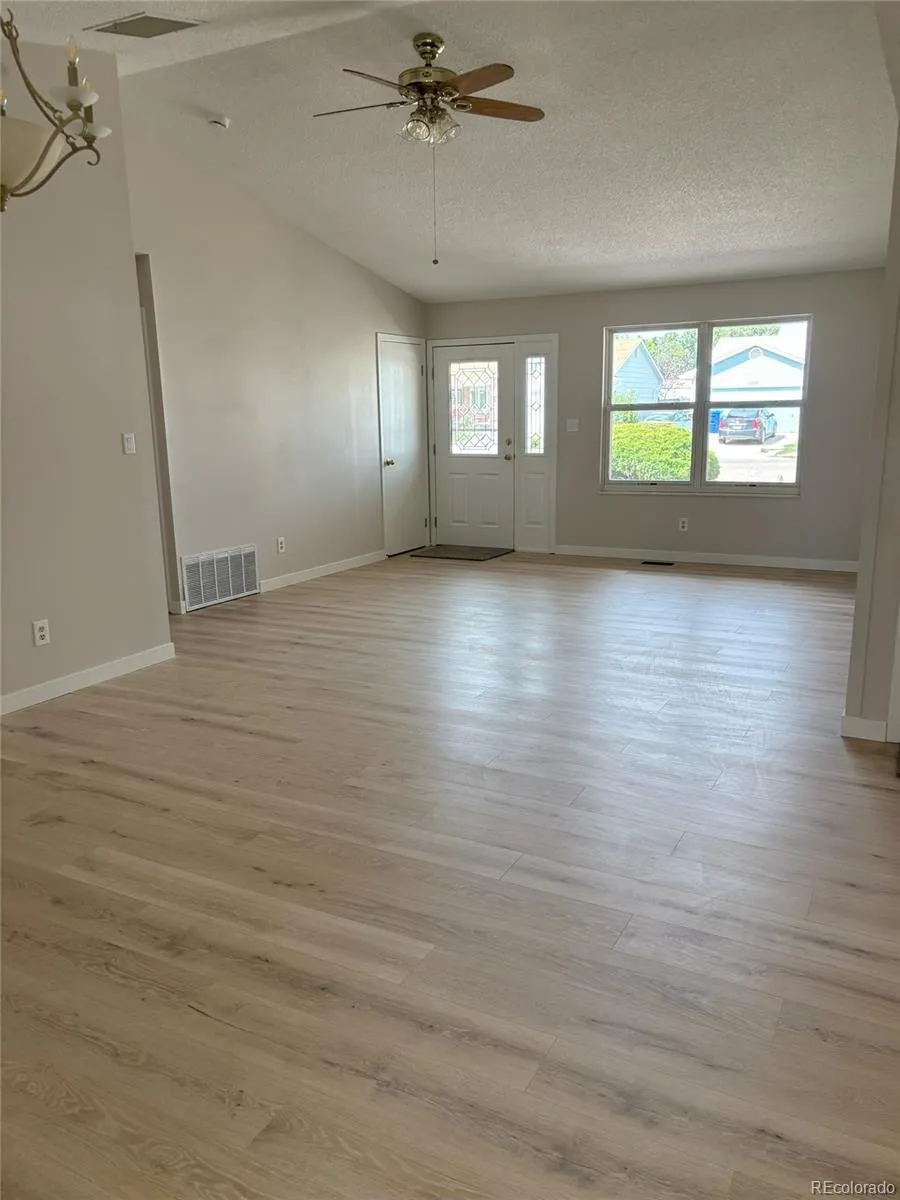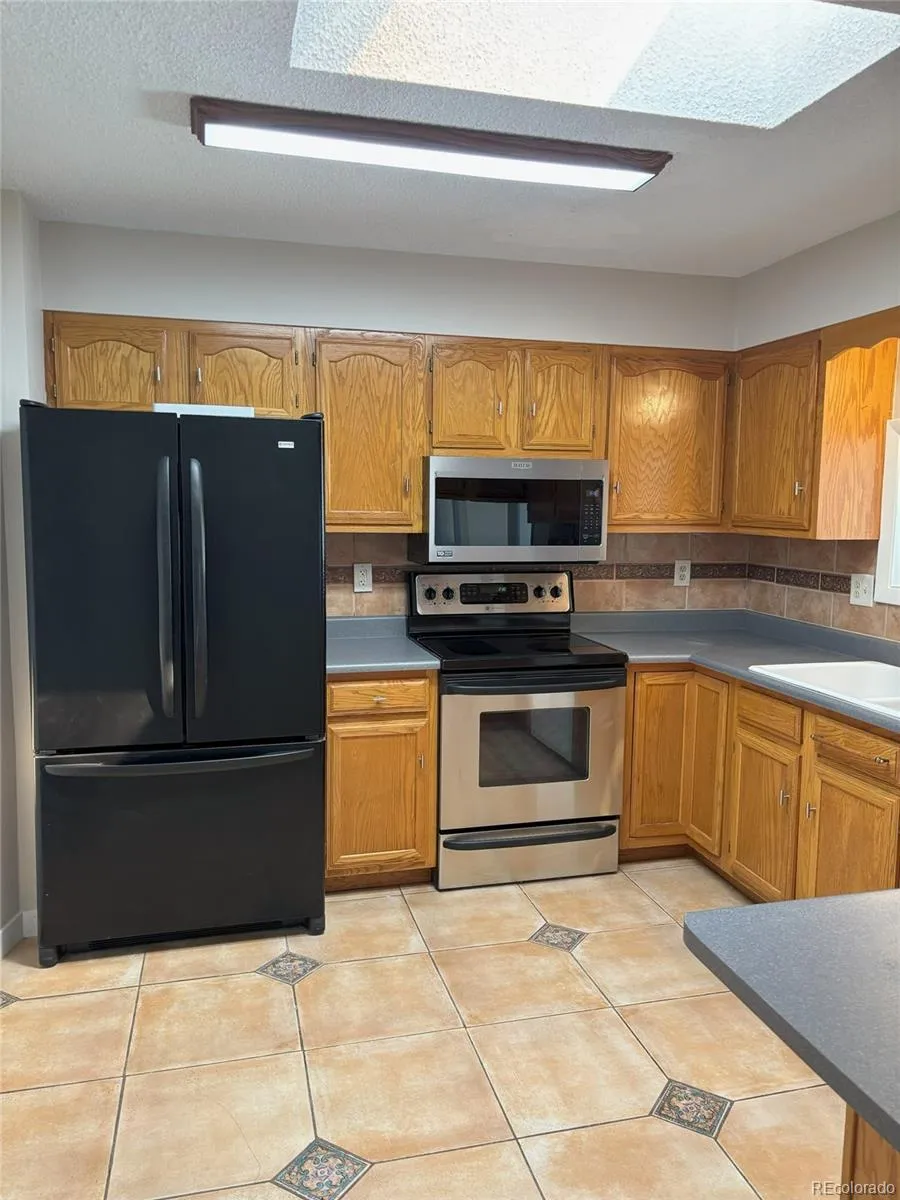Metro Denver Luxury Homes For Sale
This beautifully updated home is truly move-in ready, offering fresh finishes, comfortable living spaces, and a prime location in the heart of Cañon City. Recent upgrades include luxury vinyl plank flooring, new carpet, interior and exterior paint, new gutters, updated light fixtures and ceiling fans, and more. The vaulted living room features brand-new LVP floors and opens to both the kitchen and formal dining area, making it a welcoming gathering spot. A spacious great room leads into a bright sunroom with sliding glass doors to the backyard—perfect for relaxing or entertaining year-round.
The kitchen comes complete with all appliances, a convenient corner pantry, and generous cabinet space. The hallway includes a laundry closet for easy access. A hall bath with a tub/shower combo features a new countertop. The primary suite offers a walk-in closet and a private ¾ bath with updated faucet and lighting. Two additional bedrooms have new carpet and paint, ideal for family, guests, or a home office.
Outside, the home has been refreshed with new exterior paint, gutters, light fixtures, and front landscaping. Mature trees have been professionally trimmed, and a backyard shed provides extra storage. A large flagstone patio and additional gravel parking alongside the driveway add convenience.
Living here means enjoying the best of Cañon City—just a short walk to dining, shopping, and local conveniences, while also being minutes from outdoor adventures. Explore the world-famous Royal Gorge Bridge and Park, enjoy rafting on the Arkansas River, hike or bike the nearby trails, or stroll historic downtown with its charming shops, restaurants, and festivals. Known as the “Climate Capital of Colorado,” Cañon City offers four-season recreation, a welcoming community, and an easy pace of life. This home combines style, comfort, and location in one of Colorado’s most desirable small towns.









