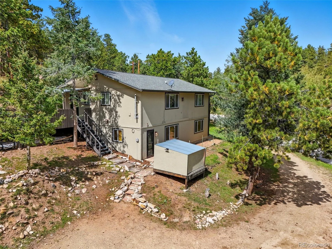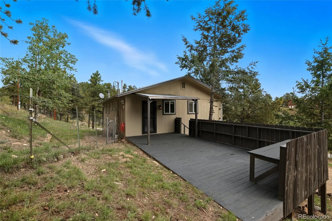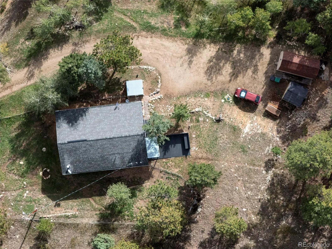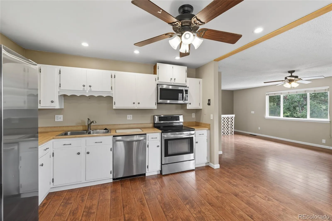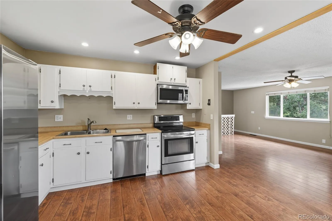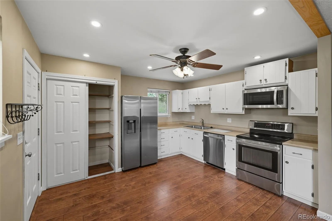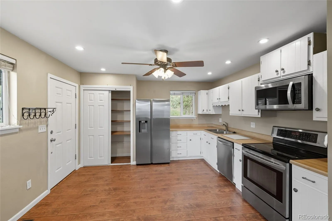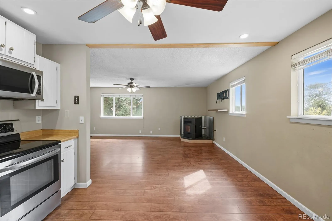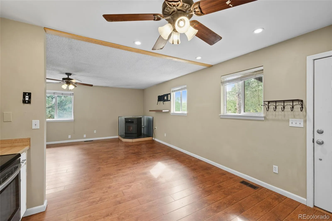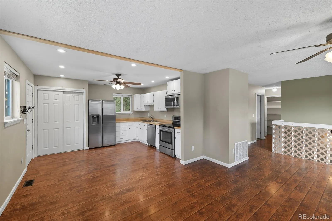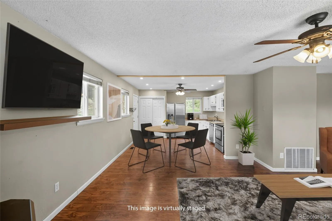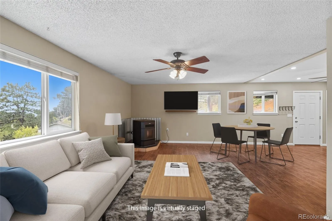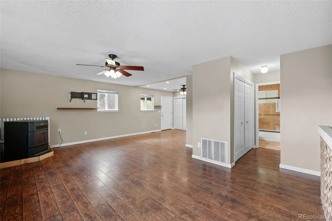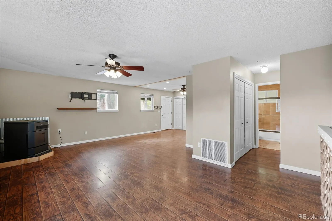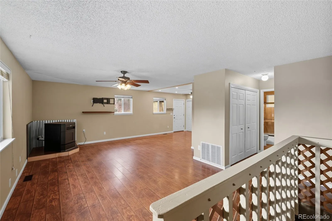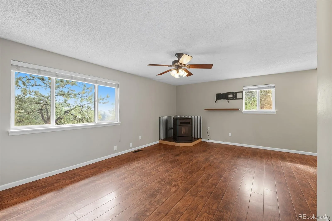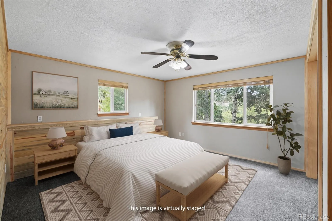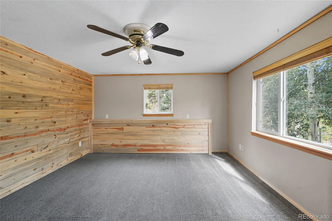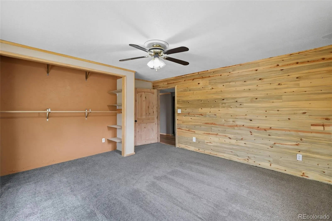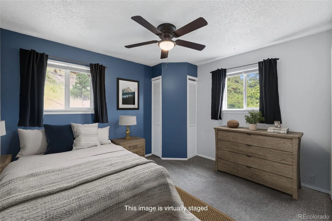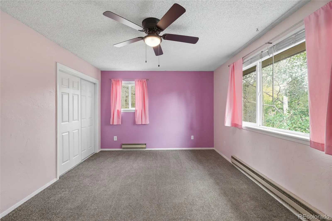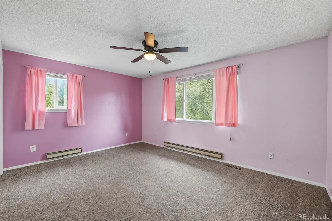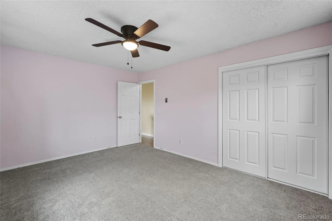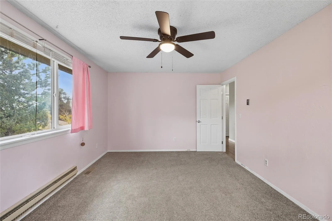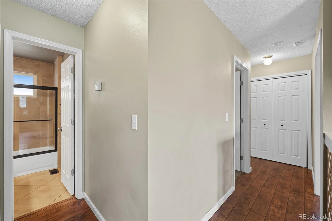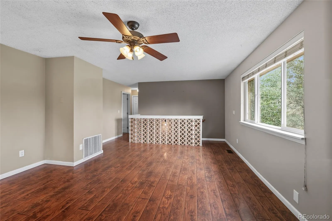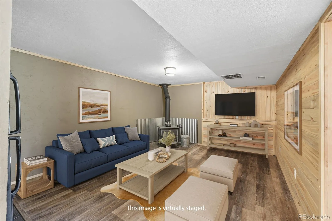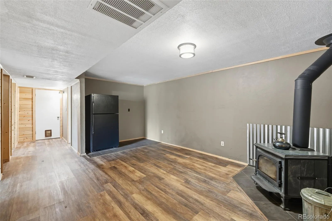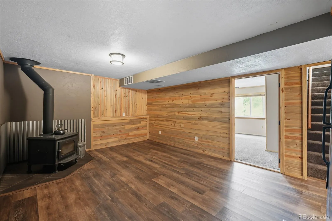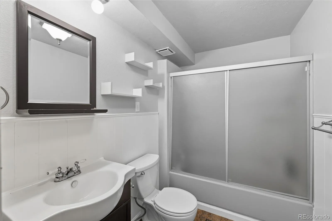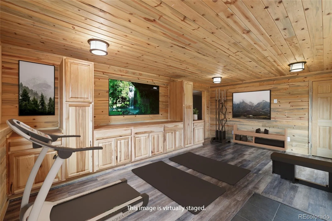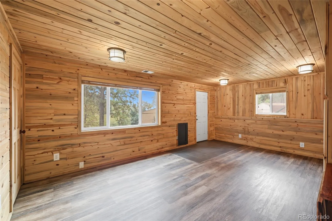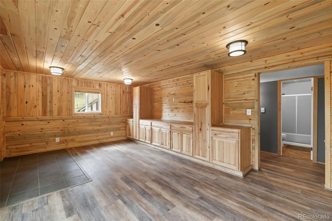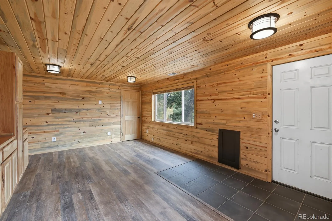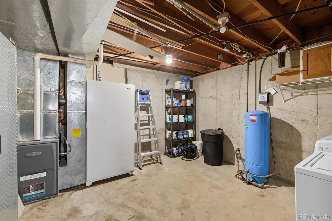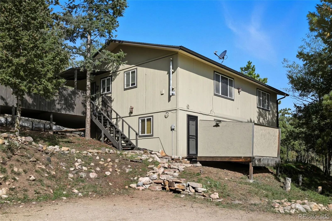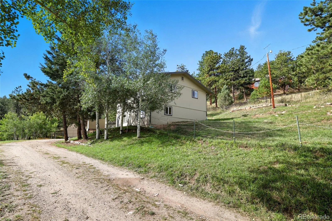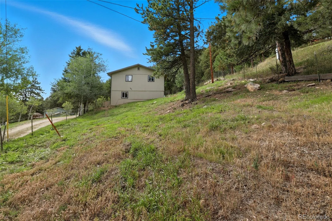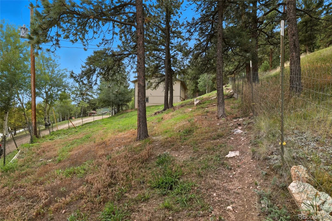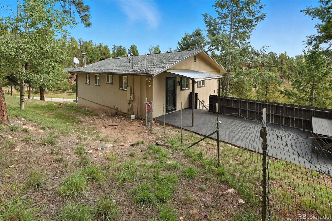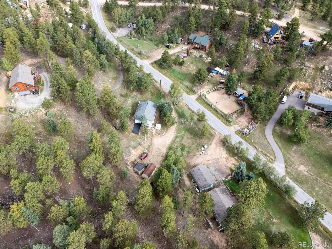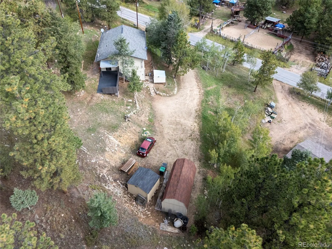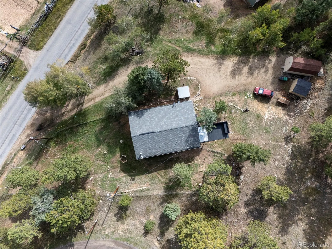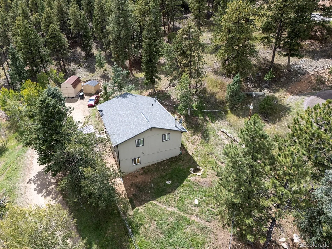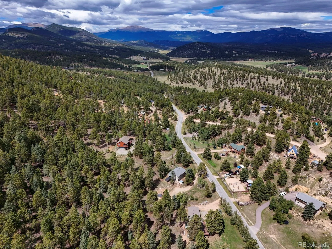Metro Denver Luxury Homes For Sale
Room to spread out, lifestyle you’ve been after, and a price that makes sense—all tucked just three minutes from Highway 285 in Burland Ranchettes. This spacious 4-bedroom, 2-bathroom home offers 2,240 sq ft of comfortable living space with a perfect balance of mountain charm and modern convenience. Whether you’re commuting into Denver or soaking up foothills living full-time, this property has it all.
Step inside to find an open floor plan that showcases aspen and mountain views from both the main living area and the upstairs primary bedroom. The eat-in kitchen flows into the living space and an outdoor patio off the kitchen is ideal for summer dinners, morning coffee, or simply breathing in the scenery.
Warmth and character abound with a pellet stove on the main level and a wood-burning fireplace downstairs. The finished lower level features custom woodworking—built-ins, walls, and ceilings—plus a large dog door for easy outdoor access.
Outside, you’ll find two storage sheds, a wood shed, and a large flat parking area that easily accommodates an RV, multiple vehicles, or even a future garage. Additional features include Highline Fiber Internet readiness (a rare mountain perk) and eligibility for State Farm homeowners insurance. With three convenient access points from Highway 285 and Sleepy Hollow Dr. designated as a Priority 1 snow removal route and bus line, you’ll have peace of mind year-round.
Just minutes from downtown Bailey or Conifer for shopping and dining, this property combines everyday convenience with the best of mountain living. Schedule your showing today!

