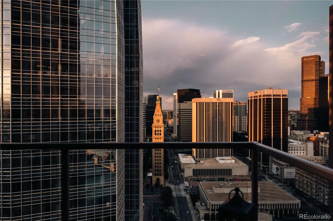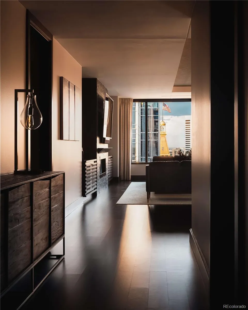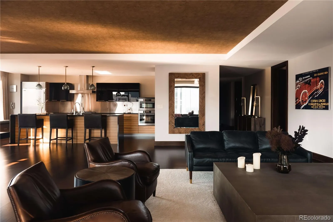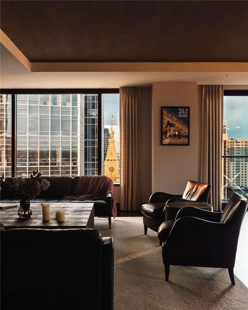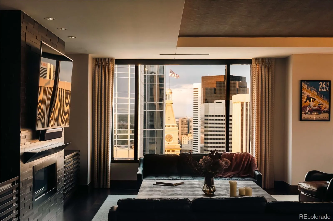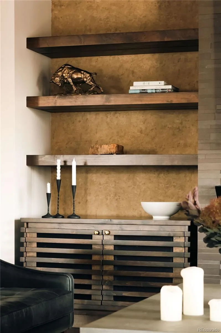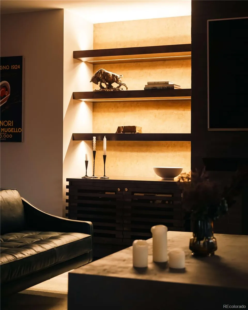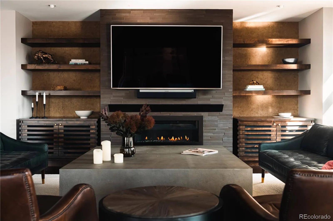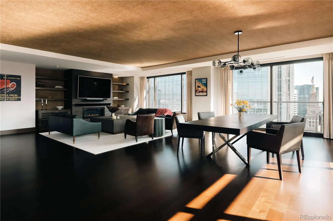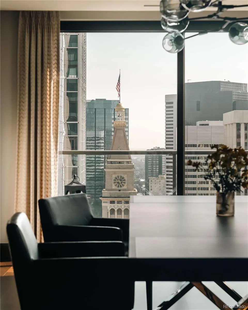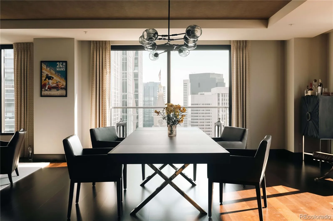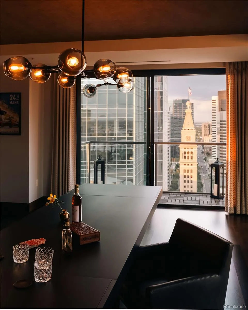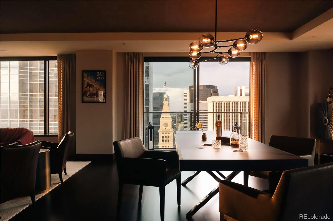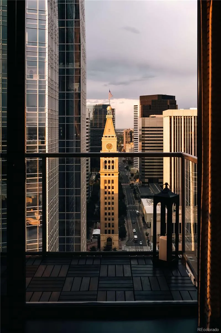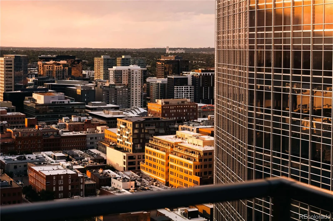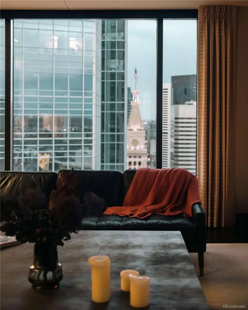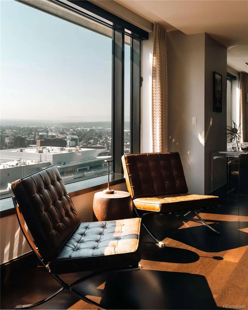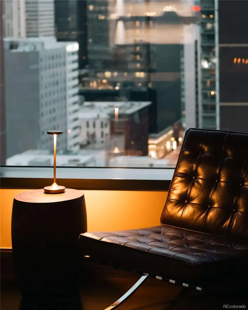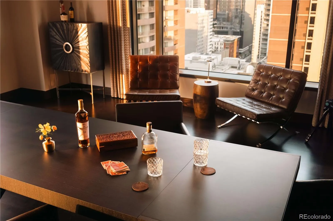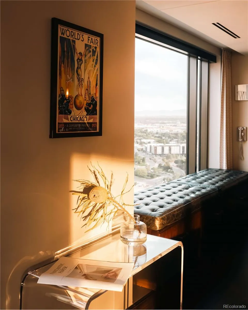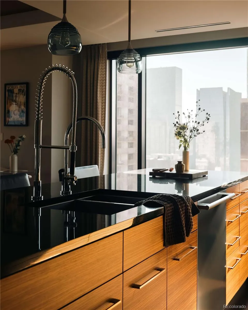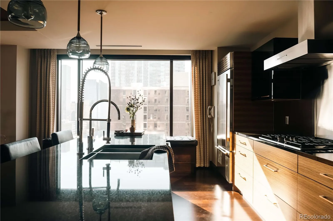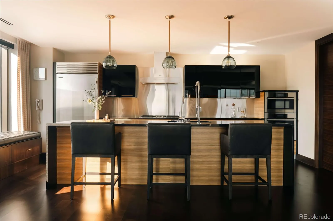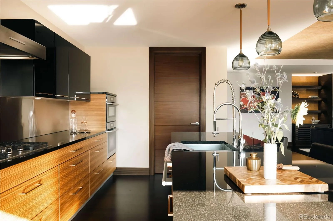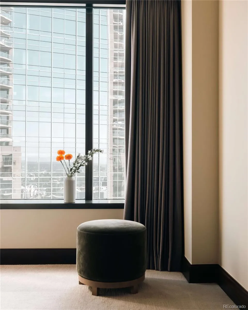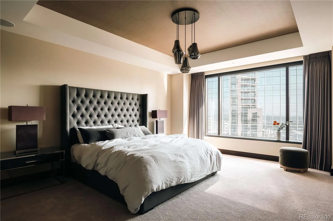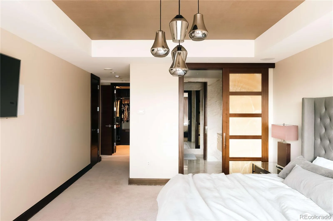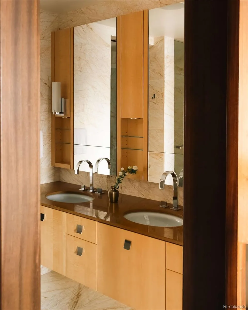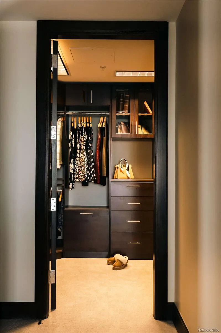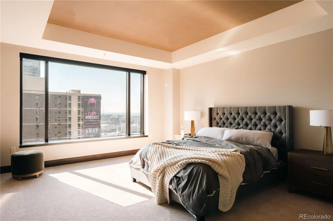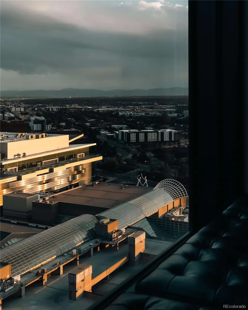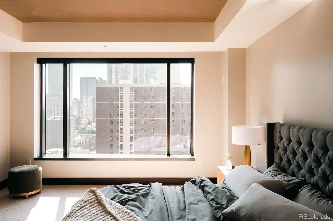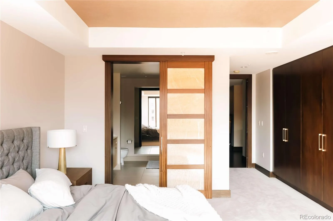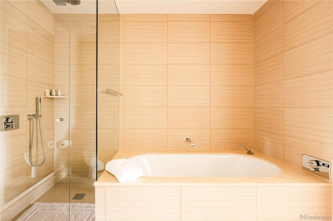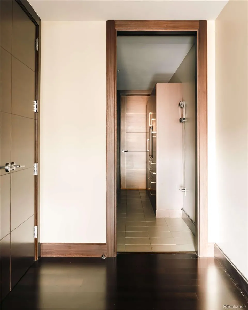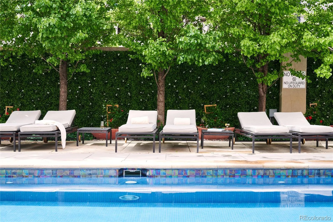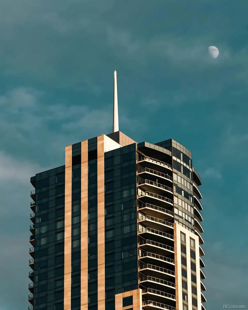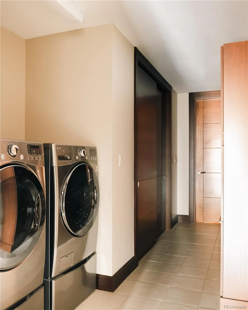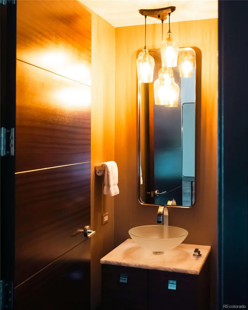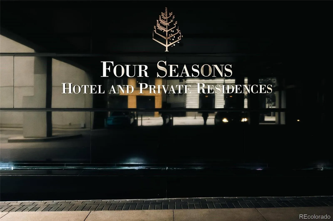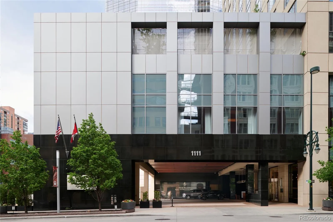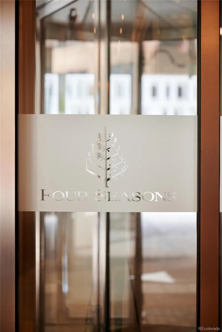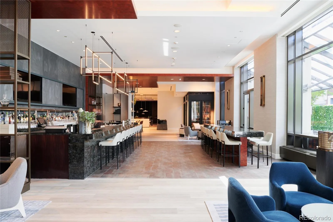Metro Denver Luxury Homes For Sale
An inviting, ambient interior sets the tone for Residence 2330 in the Four Seasons Private Residences. This two-bedroom, three-bathroom home sits 23 floors above downtown Denver, where soft natural light and thoughtful finishes create a warm and welcoming home. Perched on the eastern corner of the building, expansive windows frame the timeless view of the D&F Clocktower and the glow of Rocky Mountain sunsets. Meticulously cared for by the current owners, Residence 2330 exists as the perfect urban retreat, or full-time home. There’s a calm energy and warmth to this home. You’ll see that reflected in the custom wall and ceiling treatments, light fixtures and custom built-ins that were thoughtfully placed throughout to ensure ample organization and storage. The kitchen features granite counters, zebra wood cabinets, and a walk-in pantry as well as Miele and Subzero appliances. And when you’re ready to leave the comfort of your skyline retreat, the expert staff of the Four Seasons is right downstairs, ensuring that every detail of your daily life is elevated with five-star hotel services – access to 24-hour concierge, security, engineering and valet. Life at the Four Seasons includes access to the spa facilities, two fitness centers, an outdoor saltwater pool and whirlpool, plus a private house car, just to name a few. Here, privacy, connection AND service exist in harmony.

