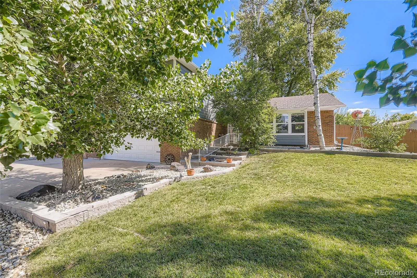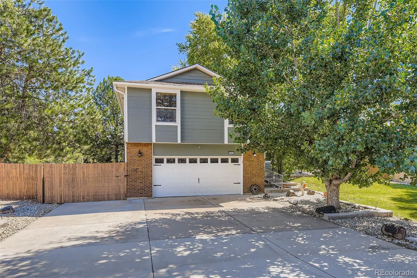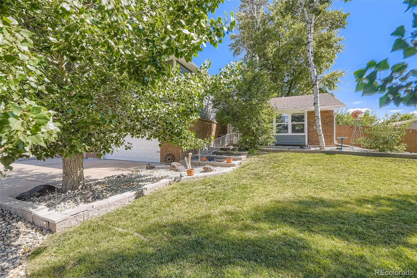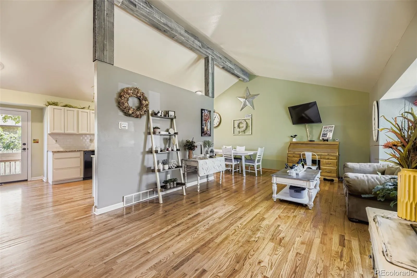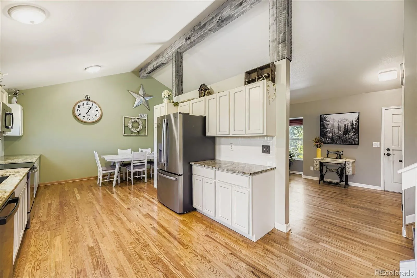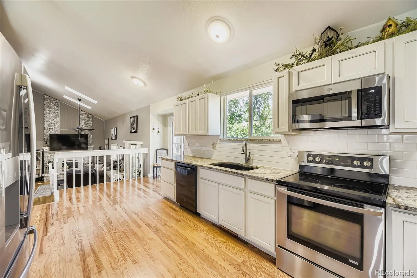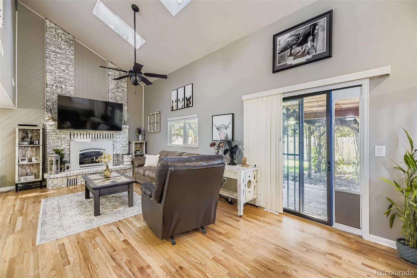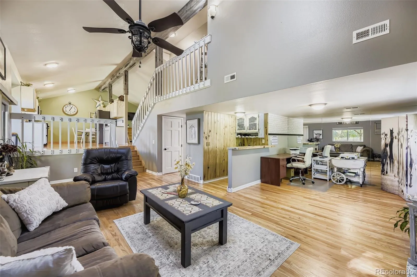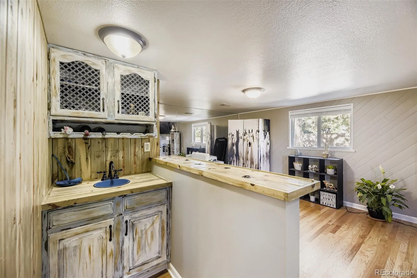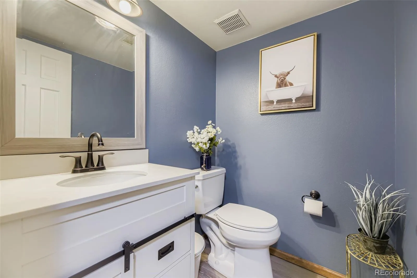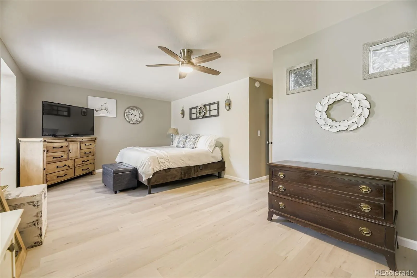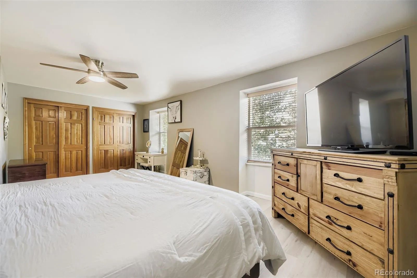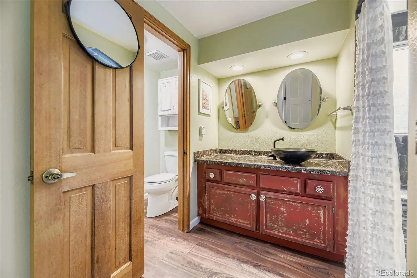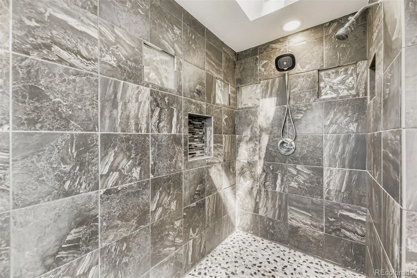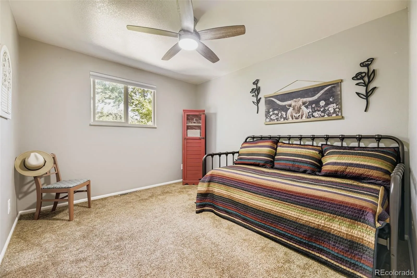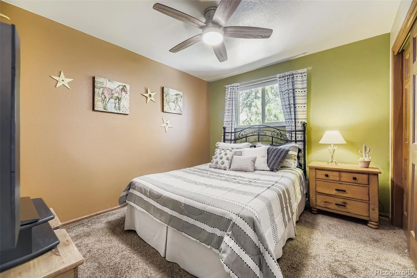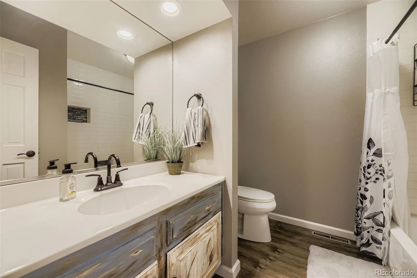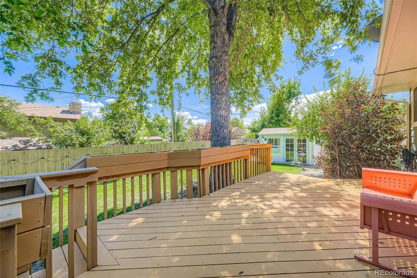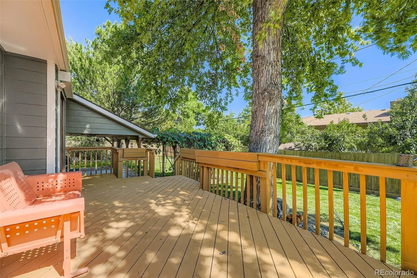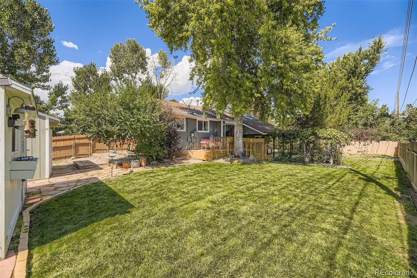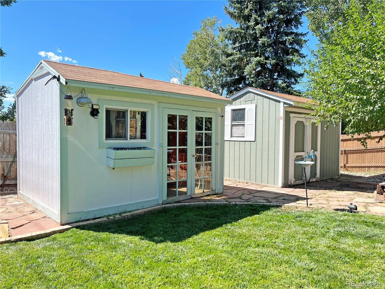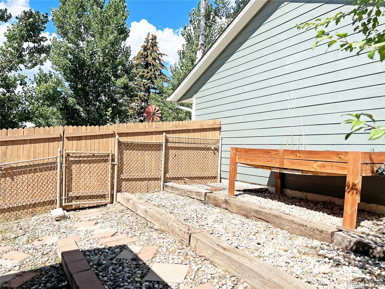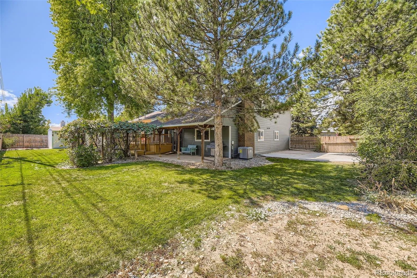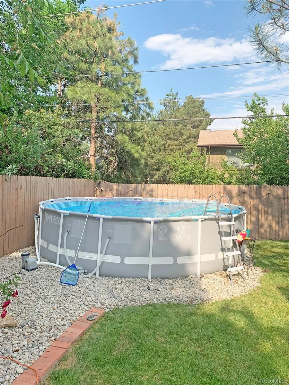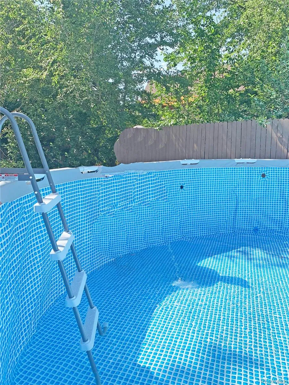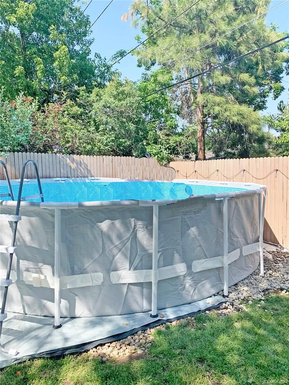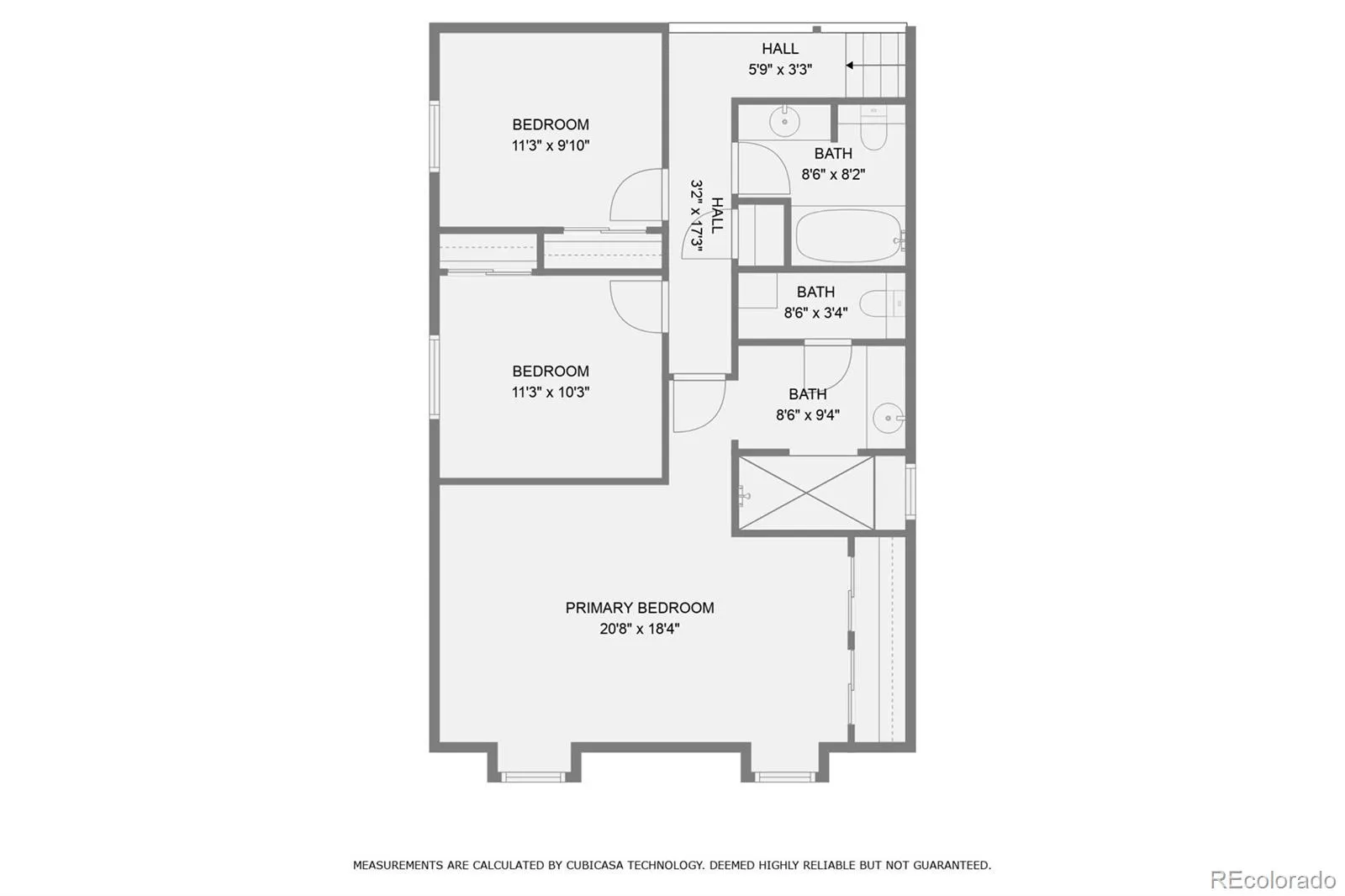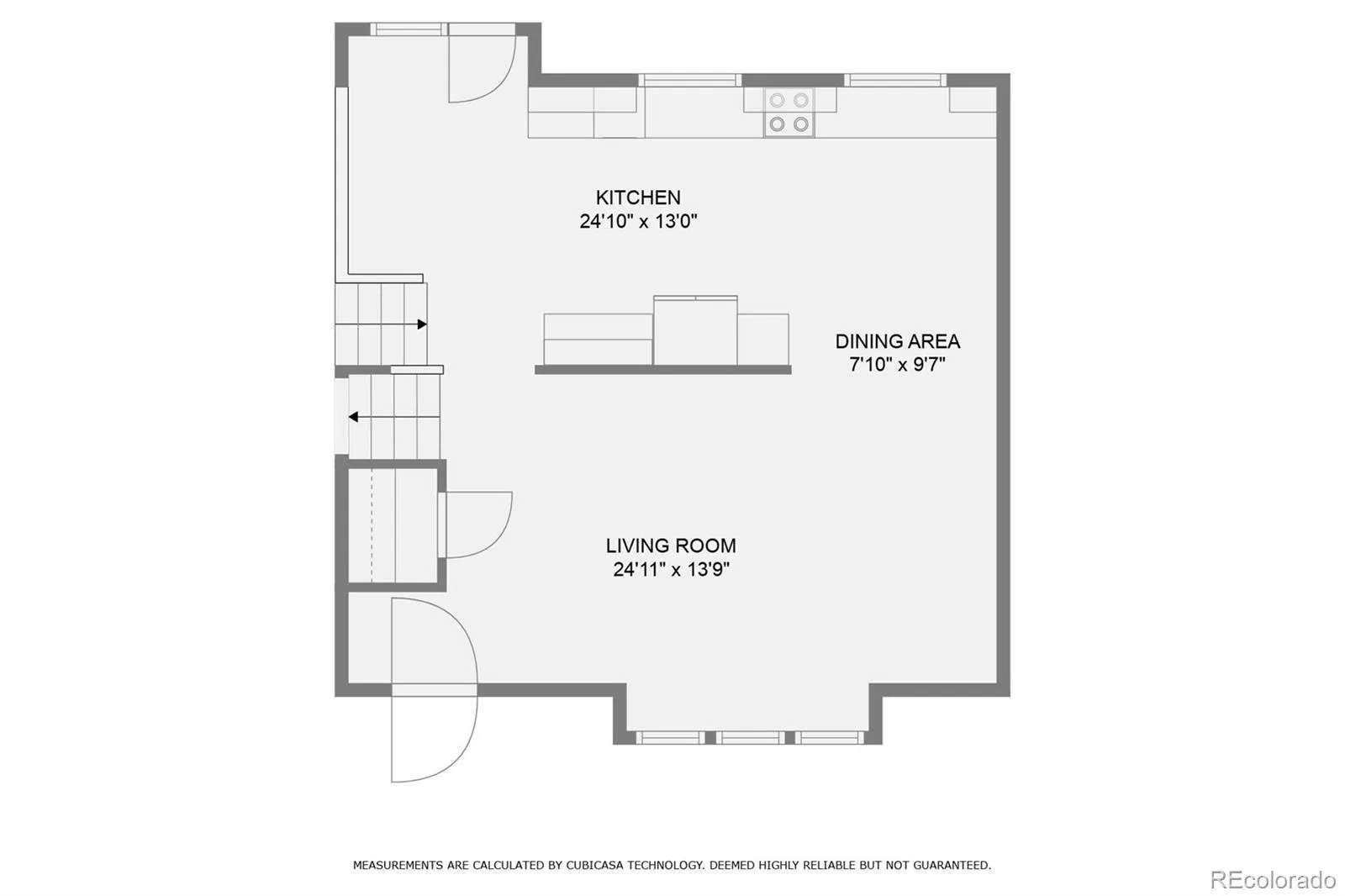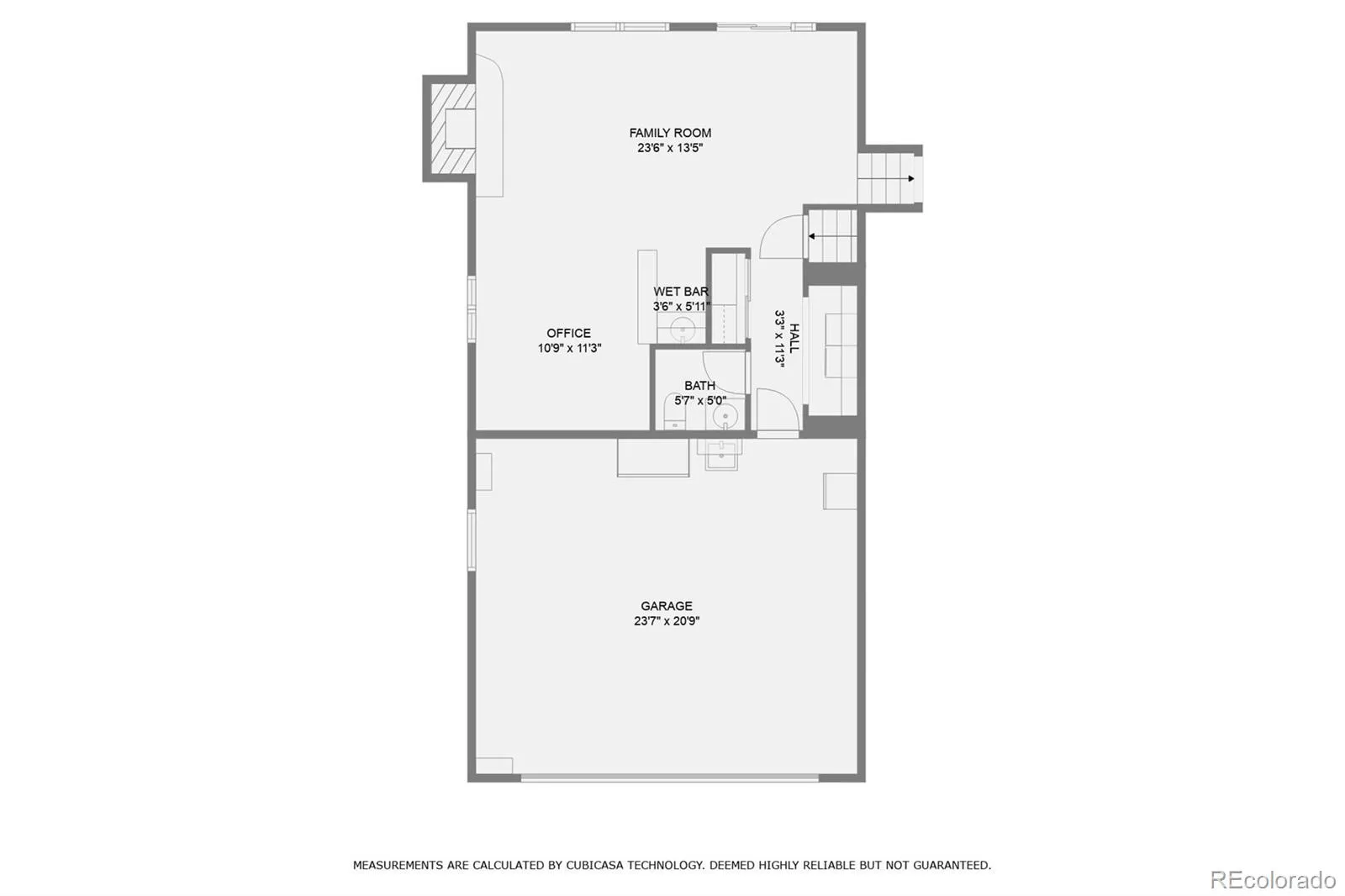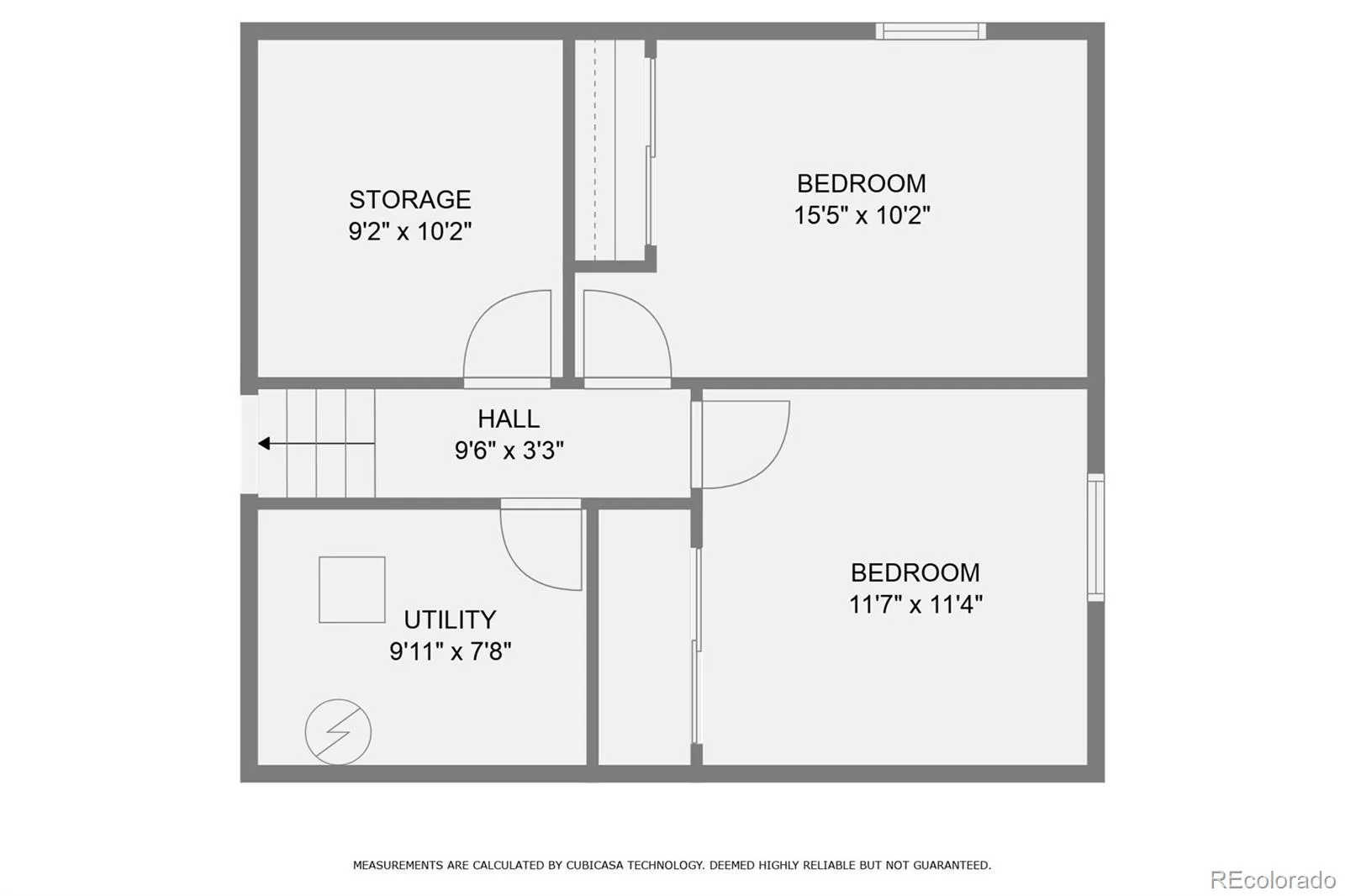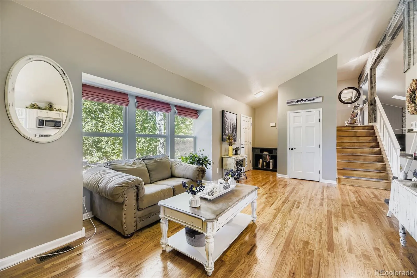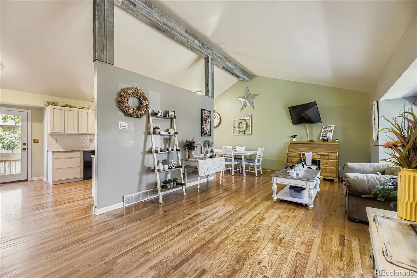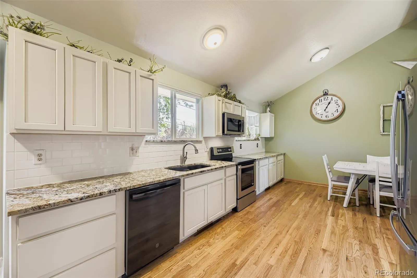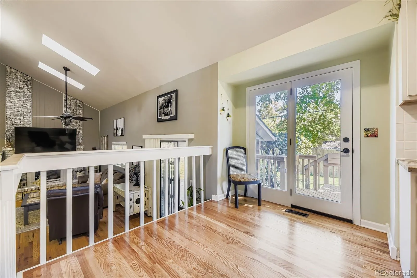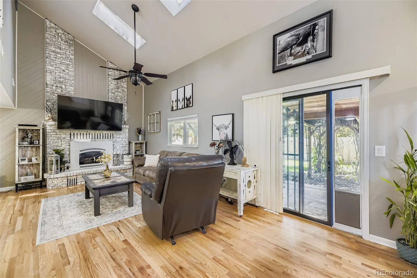Metro Denver Luxury Homes For Sale
SITTING PROUDLY ON A GENEROUS .28 ACRE WEST-FACING LOT, THIS UPDATED/REMODELED HOME DELIVERS FABULOUS CURB APPEAL, Endless Space For All Your Toys—With NO HOA!! **A 3-Car Driveway PLUS A FENCED 27’x22′ Concrete Pad Perfect For Storing An RV, Boat, Trailer Or Any Adventure Gear You Can Imagine **The OUTDOOR LIVING SPACES Are Truly Special—Designed For Both Quiet Relaxation And Lively Gatherings, A Spacious Deck Just Off The Kitchen Offers Easy Access To The Yard Below **The Lower Covered Patio Stretches Over 26 Feet And Invites You To Unwind Beneath The Shade **The Large Lush Yard Hosts Not One But Two Sheds: A “He Shed” With a Window And Skylights And a “She Shed” With French Doors, Electricity and a Skylight **As a Bonus An Above-Ground Pool In Near-New Condition Is Included And Easily Stored Until Summer Fun Begins **The OVERSIZE TWO-CAR ATTACHED GARAGE is Complete With Natural Light, Utility Sink, Workbench, Refrigerator and Large Freezer **STEP INSIDE: Vaulted Living Room with Natural Light; Beautifully Updated Kitchen with Vaulted Ceilings, Granite Counters, Subway Tile Backsplash, SS Appliances & Ample Cabinetry, a Built-In Sideboard With Granite Top And Large Window Adds Even More Functionality, and a Patio Door To The Deck Enhance The Open Feel, with a Convenient Roll-Down Storm Shutter with The Flip Of A Switch For Security And Peace Of Mind **The Family Room Is Open & Airy With a 2-Story Vaulted Ceiling, Wet Bar, Windows & Skylights, Beautiful Fireplace, and Sliding Door that Leads To The Covered Patio **Retreat To The Expansive Primary Suite Featuring Newer Laminate Flooring and a Private 3/4 Bath with a Huge Walk-In Shower **Additional Bedrooms & Baths Provide Comfortable Living For Everyone **With A New Furnace And A/C (2024), This Home Is Move-In Ready Offering Comfort Convenience and Character Both Inside And Out **Perfectly Suited For Those Who Want Room To Breathe, Space To Entertain and Storage For All The Extras **Buyer to Verify All Information!

