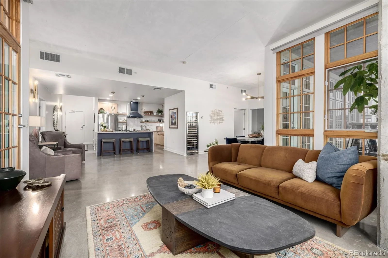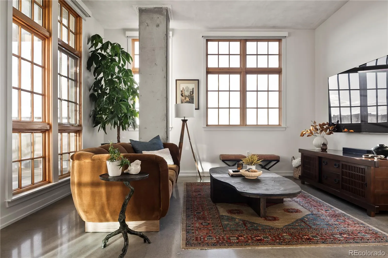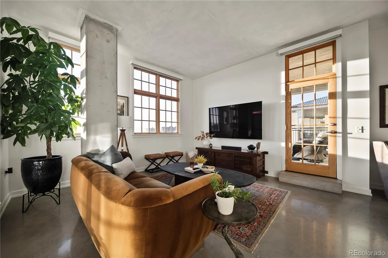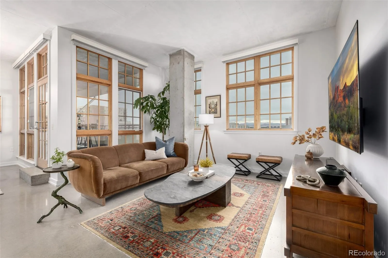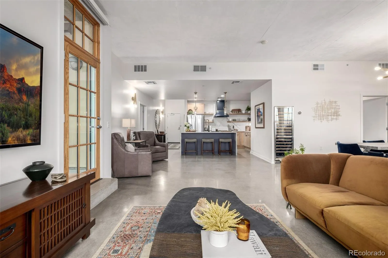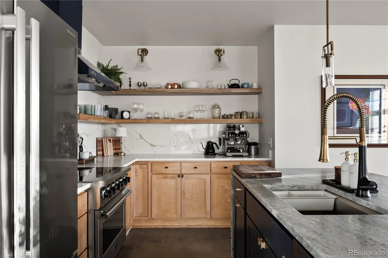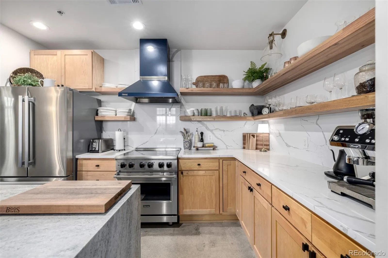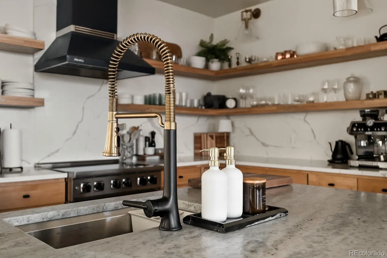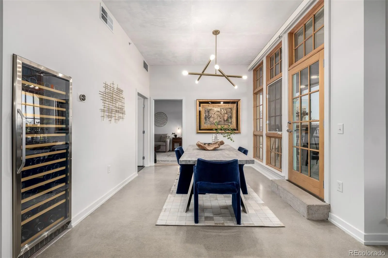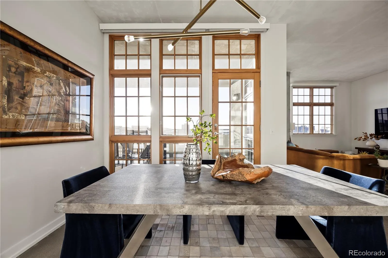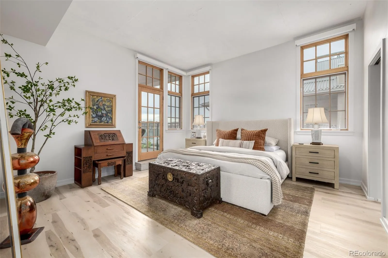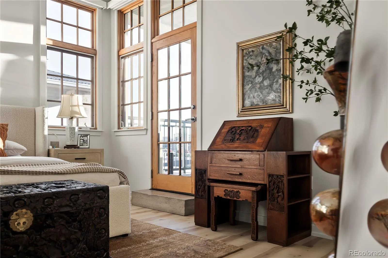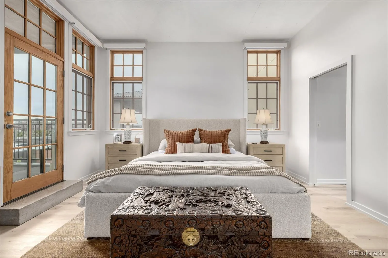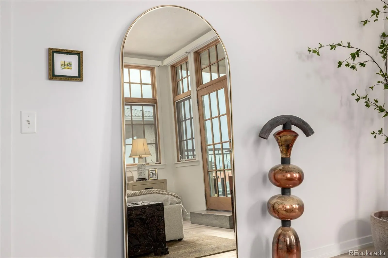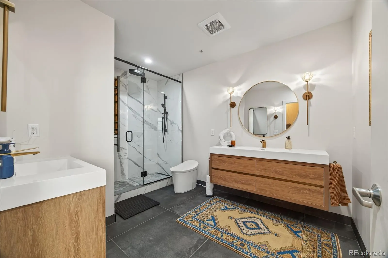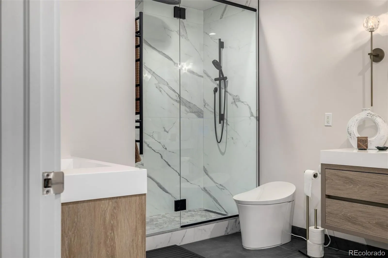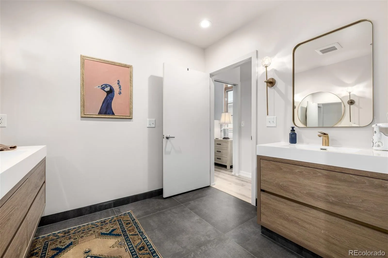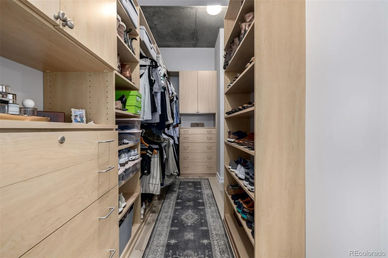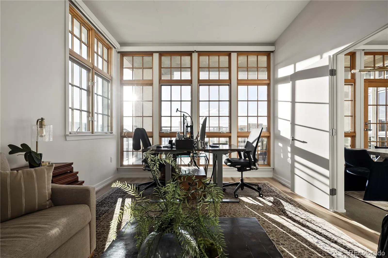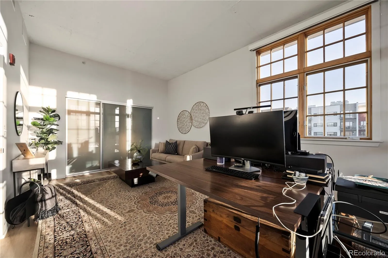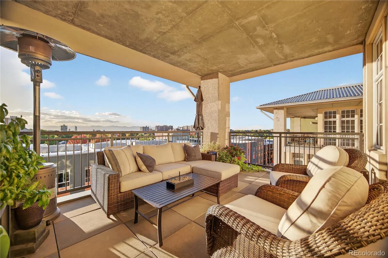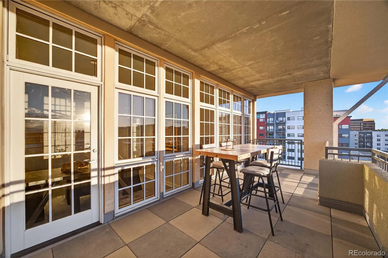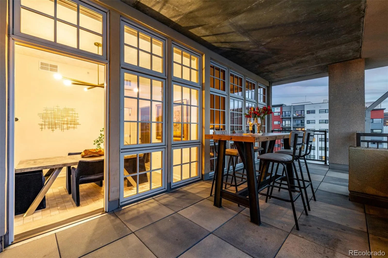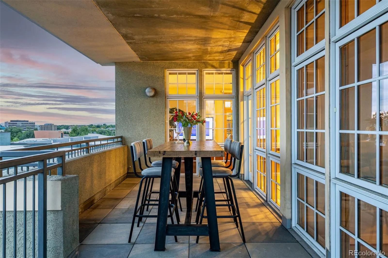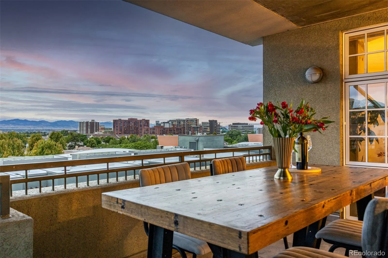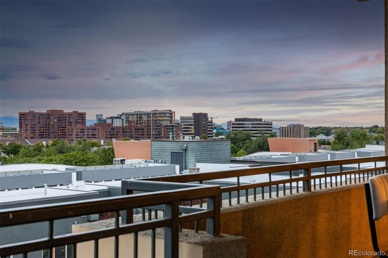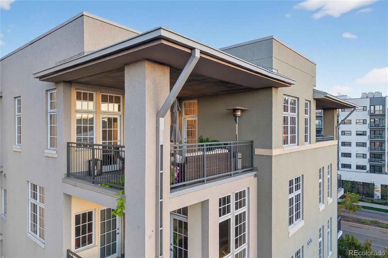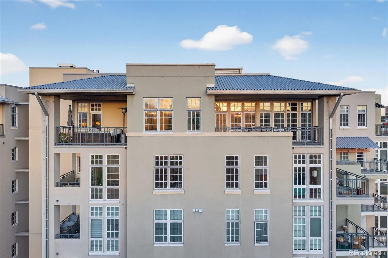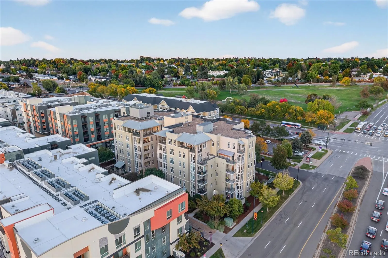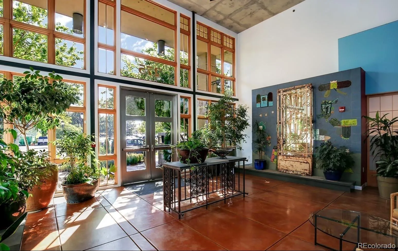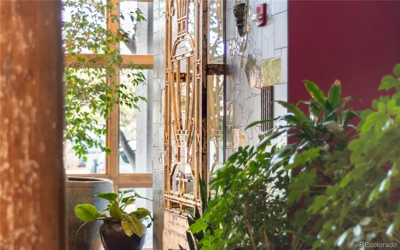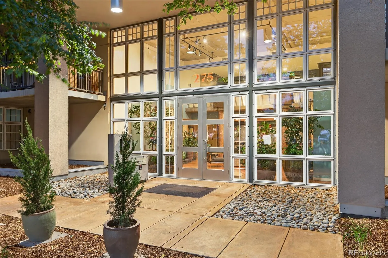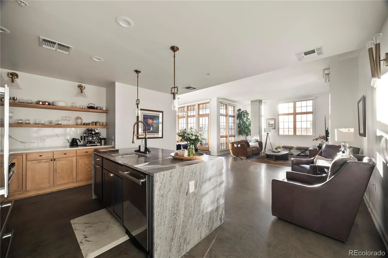Metro Denver Luxury Homes For Sale
Experience luxury Denver penthouse living in this fully remodeled corner-unit condo at the coveted Greenhouse Residences—a rare opportunity for buyers seeking modern design, premium finishes, and breathtaking Front Range mountain views. This two-bedroom, two-bathroom Denver condo offers incredible natural light and two expansive west-facing private balconies, perfect for sunset cocktails, al fresco dining, or peaceful mornings with panoramic views. Ideally located minutes from Cherry Creek North shopping and dining, with effortless access to Colorado Boulevard, I-25, parks, and trails, this home blends convenience with elevated design. The building is known for its warm, welcoming community of residents who take great pride in their home. Inside, the 2023 renovation showcases designer sophistication. The chef’s kitchen features Viking appliances, a leathered granite waterfall island, open white oak shelving, and sleek quartz counters. The bright, open living room flows to both balconies, creating a true indoor–outdoor lifestyle ideal for entertaining or relaxing above the treetops. The spa-inspired primary suite offers private balcony access, a custom walk-in closet, and a luxurious dual-vanity bath with premium Kohler fixtures. A generous second bedroom provides flexibility for guests or a home office, complemented by its own beautifully remodeled bath. A formal dining area with an oversized wine fridge completes the floor plan. Residents enjoy boutique amenities including a fitness center, business lounge, bike storage, and curated indoor–outdoor spaces—all with a low HOA compared to similar Cherry Creek condos for sale. If you’re searching for a Denver luxury condo, a Cherry Creek penthouse, or a modern mountain-view home, Unit 602 delivers an exceptional lifestyle in one of Denver’s most desirable locations. Buyer Incentive: Up to $7,500 in lender credits! Contact the listing agent for details.

